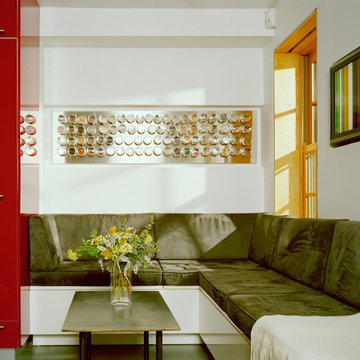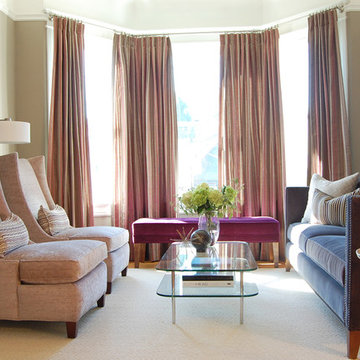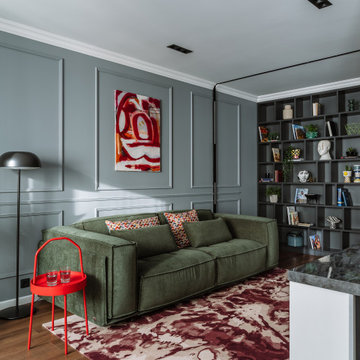Soggiorni rossi - Foto e idee per arredare
Filtra anche per:
Budget
Ordina per:Popolari oggi
41 - 60 di 18.598 foto
1 di 2
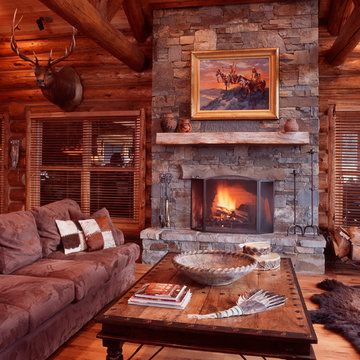
Esempio di un soggiorno stile rurale di medie dimensioni e aperto con pareti marroni, pavimento in legno massello medio, camino classico e cornice del camino in pietra
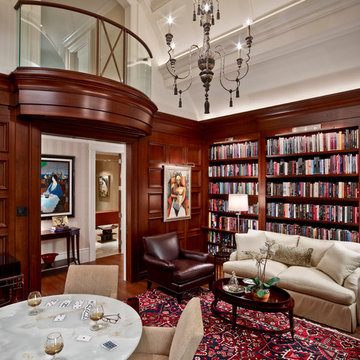
Ispirazione per un soggiorno classico con libreria, pareti bianche e parquet scuro

A harmonious colour palette of blacks, beiges and golds allows works of art to be brought into dramatic relief.
Ispirazione per un soggiorno tradizionale con libreria, parquet scuro e pareti beige
Ispirazione per un soggiorno tradizionale con libreria, parquet scuro e pareti beige

When Hurricane Sandy hit, it flooded this basement with nearly 6 feet of water, so we started with a complete gut renovation. We added polished concrete floors and powder-coated stairs to withstand the test of time. A small kitchen area with chevron tile backsplash, glass shelving, and a custom hidden island/wine glass table provides prep room without sacrificing space. The living room features a cozy couch and ample seating, with the television set into the wall to minimize its footprint. A small bathroom offers convenience without getting in the way. Nestled between the living room and kitchen is a custom-built repurposed wine barrel turned into a wine bar - the perfect place for friends and family to visit. Photo by Chris Amaral.

The clients wanted us to create a space that was open feeling, with lots of storage, room to entertain large groups, and a warm and sophisticated color palette. In response to this, we designed a layout in which the corridor is eliminated and the experience upon entering the space is open, inviting and more functional for cooking and entertaining. In contrast to the public spaces, the bedroom feels private and calm tucked behind a wall of built-in cabinetry.
Lincoln Barbour

Photo by William Psolka
Foto di un soggiorno tradizionale con pareti verdi
Foto di un soggiorno tradizionale con pareti verdi
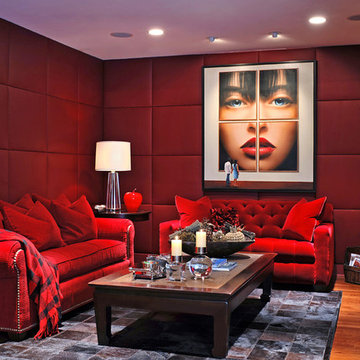
It's all about red in this room! The walls are covered in red leather upholstered panels with two different red velvet sofas to relax and watch TV on. One sofa is is fully tufted on the inside back while the other is filled with lush accent pillows and accented with nickel nail heads. The cocktail table is from Swaim and is mixed with an inset of textured woven fabric and wood. A hide rug done in 6"x6" sqaures black/brown anchors this seating area to view the TV which is housed in a wall to wall custom designed unit on the opposite wall. The capturing art above the sofa is from the Kevin McPherrin Gallery and is talked about for days!

Esempio di un soggiorno contemporaneo con libreria, pareti grigie e parquet scuro
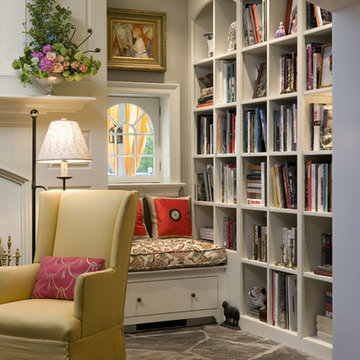
Photographer: Tom Crane
Esempio di un soggiorno chic con libreria, pareti grigie, pavimento in legno massello medio e nessuna TV
Esempio di un soggiorno chic con libreria, pareti grigie, pavimento in legno massello medio e nessuna TV

Red walls, red light fixtures, dramatic but fun, doubles as a living room and music room, traditional house with eclectic furnishings, black and white photography of family over guitars, hanging guitars on walls to keep open space on floor, grand piano, custom #317 cocktail ottoman from the Christy Dillard Collection by Lorts, antique persian rug. Chris Little Photography

This is the model unit for modern live-work lofts. The loft features 23 foot high ceilings, a spiral staircase, and an open bedroom mezzanine.
Esempio di un soggiorno industriale di medie dimensioni e chiuso con pareti grigie, pavimento in cemento, camino classico, pavimento grigio, sala formale, nessuna TV, cornice del camino in metallo e tappeto
Esempio di un soggiorno industriale di medie dimensioni e chiuso con pareti grigie, pavimento in cemento, camino classico, pavimento grigio, sala formale, nessuna TV, cornice del camino in metallo e tappeto
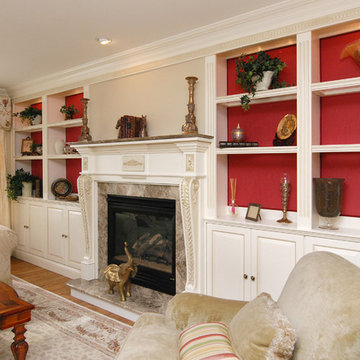
Ispirazione per un soggiorno classico con sala formale, camino classico e cornice del camino in pietra
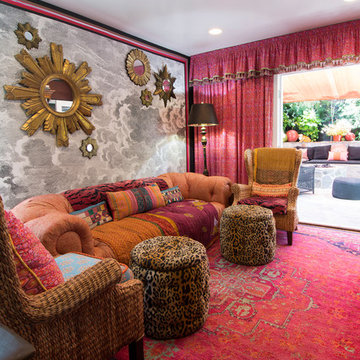
Photo: Carolyn Reyes © 2016 Houzz
Design: Kelly Mack Home
Ispirazione per un soggiorno bohémian
Ispirazione per un soggiorno bohémian

This living room is layered with classic modern pieces and vintage asian accents. The natural light floods through the open plan. Photo by Whit Preston
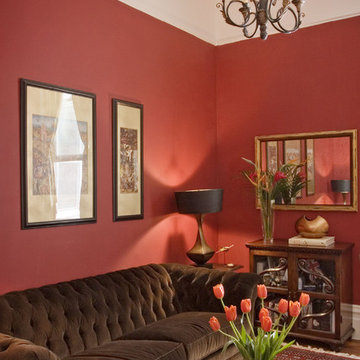
dark red walls, chocolate velvet chesterfield sofa, gold framed mirror, red chinoiserie box table, traditional red rug
Foto di un soggiorno chic con pareti rosse e tappeto
Foto di un soggiorno chic con pareti rosse e tappeto

Located in San Rafael's sunny Dominican neighborhood, this East Coast-style brown shingle needed an infusion of color and pattern for a young family. Against the white walls in the combined entry and living room, we mixed mid-century silhouettes with bold blue, orange, lemon, and magenta shades. The living area segues to the dining room, which features an abstract graphic patterned wall covering. Across the way, a bright open kitchen allows for ample food prep and dining space. Outside we painted the poolhouse ombre teal. On the interior, we echoed the same fun colors of the home.

Esempio di un soggiorno contemporaneo di medie dimensioni con sala della musica, pareti bianche, pavimento in legno massello medio, nessun camino, cornice del camino piastrellata, TV a parete e pavimento marrone
Soggiorni rossi - Foto e idee per arredare
3
