Soggiorni rossi con TV nascosta - Foto e idee per arredare
Ordina per:Popolari oggi
21 - 40 di 145 foto
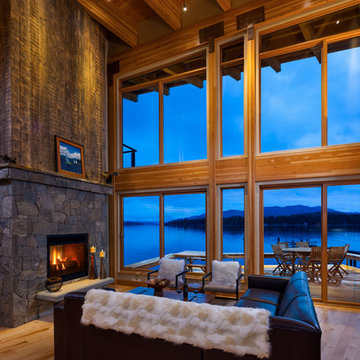
View from the living room out to Priest Lake. The front wall is a simple framework of glulam beams with connections to make it a rigid structure.
Photography by Karl Neumann, Bozeman MT

A neutral color pallet comes alive with a punch of red to make this family room both comfortable and fun. During the remodel the wood floors were preserved and reclaimed red oak was refinished to match the existing floors for a seamless look.
For more information about this project please visit: www.gryphonbuilders.com. Or contact Allen Griffin, President of Gryphon Builders, at 281-236-8043 cell or email him at allen@gryphonbuilders.com
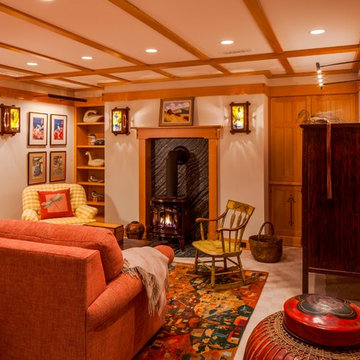
Family Room and Lounge off the Cinema
Brian Vanden Brink Photographer
Idee per un soggiorno american style di medie dimensioni e chiuso con angolo bar, pareti beige, nessun camino, cornice del camino in pietra, TV nascosta e pavimento beige
Idee per un soggiorno american style di medie dimensioni e chiuso con angolo bar, pareti beige, nessun camino, cornice del camino in pietra, TV nascosta e pavimento beige
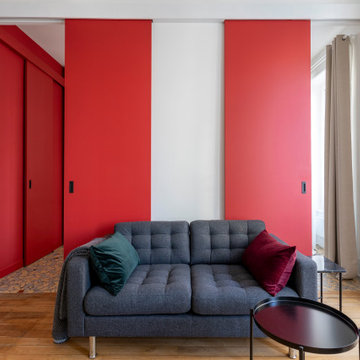
le canapé est légèrement décollé du mur pour laisser les portes coulissantes circuler derrière. La tv est dissimulée derrière les les portes moulurées.le miroir reflète le rouge de la porte.
La porte coulissante de la chambre est placée de telle sorte qu'en étant ouverte on agrandit les perspectives du salon sur une fenêtre supplémentaire tout en conservant l'intimité de la chambre qui reste invisible.
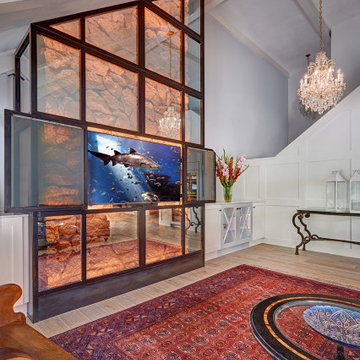
Once a sunken living room closed off from the kitchen, we aimed to change the awkward accessibility of the space into an open and easily functional space that is cohesive. To open up the space even further, we designed a blackened steel structure with mirrorpane glass to reflect light and enlarge the room. Within the structure lives a previously existing lava rock wall. We painted this wall in glitter gold and enhanced the gold luster with built-in backlit LEDs.
Centered within the steel framing is a TV, which has the ability to be hidden when the mirrorpane doors are closed. The adjacent staircase wall is cladded with a large format white casework grid and seamlessly houses the wine refrigerator. The clean lines create a simplistic ornate design as a fresh backdrop for the repurposed crystal chandelier.
Nothing short of bold sophistication, this kitchen overflows with playful elegance — from the gold accents to the glistening crystal chandelier above the island. We took advantage of the large window above the 7’ galley workstation to bring in a great deal of natural light and a beautiful view of the backyard.
In a kitchen full of light and symmetrical elements, on the end of the island we incorporated an asymmetrical focal point finished in a dark slate. This four drawer piece is wrapped in safari brasilica wood that purposefully carries the warmth of the floor up and around the end piece to ground the space further. The wow factor of this kitchen is the geometric glossy gold tiles of the hood creating a glamourous accent against a marble backsplash above the cooktop.
This kitchen is not only classically striking but also highly functional. The versatile wall, opposite of the galley sink, includes an integrated refrigerator, freezer, steam oven, convection oven, two appliance garages, and tall cabinetry for pantry items. The kitchen’s layout of appliances creates a fluid circular flow in the kitchen. Across from the kitchen stands a slate gray wine hutch incorporated into the wall. The doors and drawers have a gilded diamond mesh in the center panels. This mesh ties in the golden accents around the kitchens décor and allows you to have a peek inside the hutch when the interior lights are on for a soft glow creating a beautiful transition into the living room. Between the warm tones of light flooring and the light whites and blues of the cabinetry, the kitchen is well-balanced with a bright and airy atmosphere.
The powder room for this home is gilded with glamor. The rich tones of the walnut wood vanity come forth midst the cool hues of the marble countertops and backdrops. Keeping the walls light, the ornate framed mirror pops within the space. We brought this mirror into the place from another room within the home to balance the window alongside it. The star of this powder room is the repurposed golden swan faucet extending from the marble countertop. We places a facet patterned glass vessel to create a transparent complement adjacent to the gold swan faucet. In front of the window hangs an asymmetrical pendant light with a sculptural glass form that does not compete with the mirror.
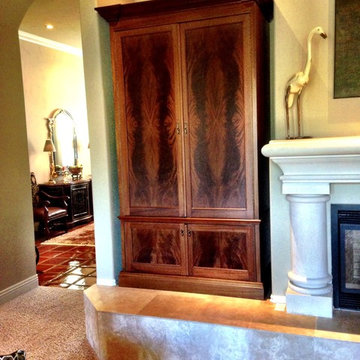
Duo Armoire Media Cabinets on either side of fireplace. Custom book matched Crotch Mahogany veneer quartered panels and solid mahogany. Black coffee table with lacquer top custom-made.
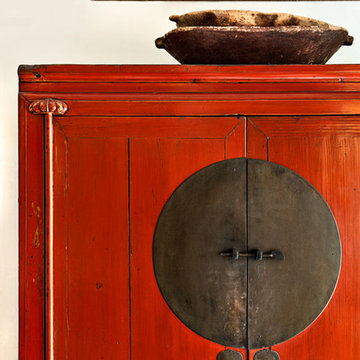
Nick Burchell Photography
Idee per un piccolo soggiorno tradizionale chiuso con sala formale, pareti bianche, pavimento con piastrelle in ceramica, camino classico, cornice del camino in legno e TV nascosta
Idee per un piccolo soggiorno tradizionale chiuso con sala formale, pareti bianche, pavimento con piastrelle in ceramica, camino classico, cornice del camino in legno e TV nascosta
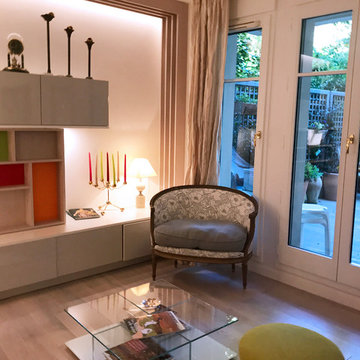
Meuble salon entièrement sur-mesure avec panneaux coulissants pour masquer la télévision.
Fauteuils et pouf Anda de Pierre Paulin pour dynamiser l'endroit et mixer les styles.
Bergère Louis XV tapissée
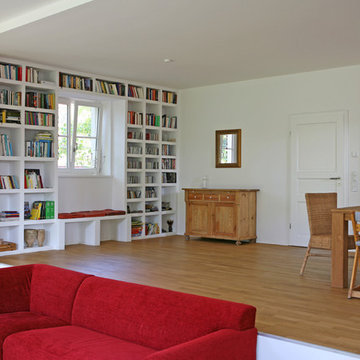
Foto di un soggiorno nordico di medie dimensioni e aperto con libreria, pareti bianche, pavimento in legno massello medio, stufa a legna, cornice del camino in metallo, TV nascosta e pavimento marrone
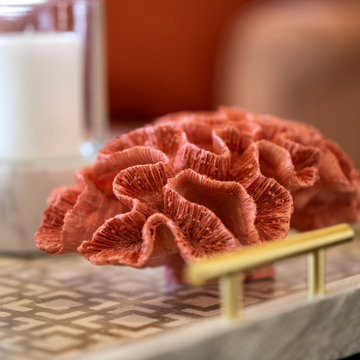
Interesting details and cheerful colors abound in this newly decorated living room. Our client wanted warm colors but not the "same old thing" she has always had. We created a fresh palette of warm spring tones and fun textures. She loves to entertain and this room will be perfect!
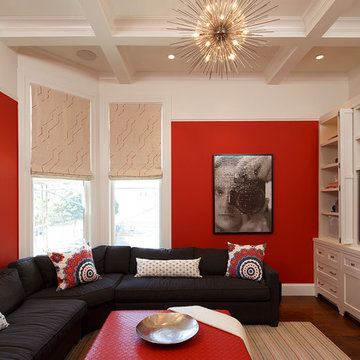
Lighting by Arteriors;
Art by SB Fine Arts; Rug by Jaipur
Eric Rorer Photography
Esempio di un soggiorno design di medie dimensioni e chiuso con pareti rosse, pavimento in legno massello medio e TV nascosta
Esempio di un soggiorno design di medie dimensioni e chiuso con pareti rosse, pavimento in legno massello medio e TV nascosta
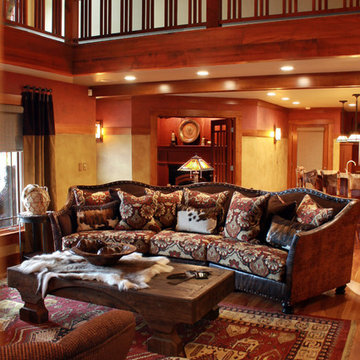
Idee per un ampio soggiorno rustico aperto con sala formale, pareti multicolore, parquet chiaro, camino classico, cornice del camino in pietra e TV nascosta
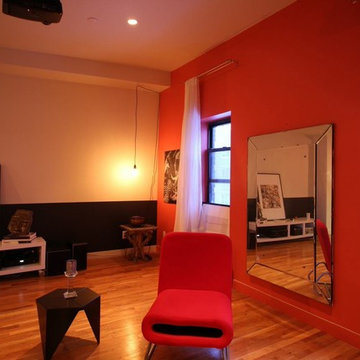
Foto di un grande soggiorno moderno stile loft con pareti beige, pavimento in legno massello medio e TV nascosta
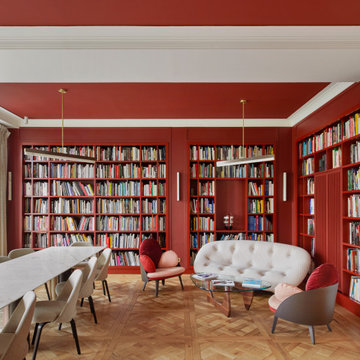
Nous avons choisi de dessiner les bureaux à l’image du magazine Beaux-Arts : un support neutre sur une trame contemporaine, un espace modulable dont le contenu change mensuellement.
Les cadres au mur sont des pages blanches dans lesquelles des œuvres peuvent prendre place. Pour les mettre en valeur, nous avons choisi un blanc chaud dans l’intégralité des bureaux, afin de créer un espace clair et lumineux.
La rampe d’escalier devait contraster avec le chêne déjà présent au sol, que nous avons prolongé à la verticale sur les murs pour que le visiteur lève la tête et que sont regard soit attiré par les œuvres exposées.
Une belle entrée, majestueuse, nous sommes dans le volume respirant de l’accueil. Nous sommes chez « Les Beaux-Arts Magazine ».b
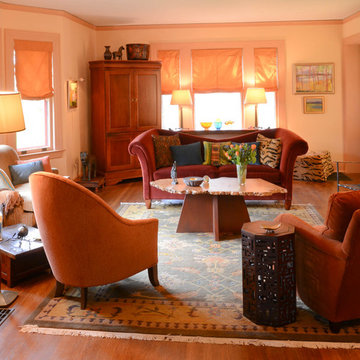
Cecile and David Emond
Idee per un grande soggiorno eclettico chiuso con sala formale, pareti gialle, pavimento in legno massello medio, camino classico, cornice del camino piastrellata e TV nascosta
Idee per un grande soggiorno eclettico chiuso con sala formale, pareti gialle, pavimento in legno massello medio, camino classico, cornice del camino piastrellata e TV nascosta
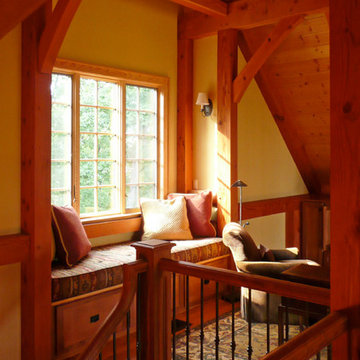
Sitting atop a mountain, this Timberpeg timber frame vacation retreat offers rustic elegance with shingle-sided splendor, warm rich colors and textures, and natural quality materials.
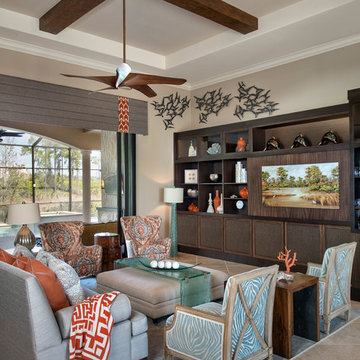
Living Room
Giovanni Photography
Idee per un grande soggiorno stile marino aperto con pareti beige, pavimento in travertino, TV nascosta, nessun camino e pavimento beige
Idee per un grande soggiorno stile marino aperto con pareti beige, pavimento in travertino, TV nascosta, nessun camino e pavimento beige
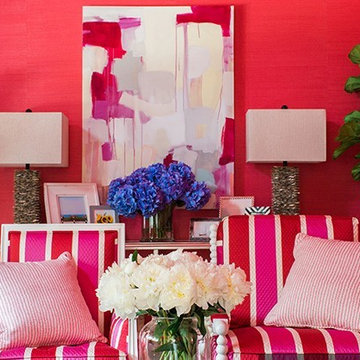
Duralee has many designer fabrics available for any style. A Creative Touch Draperies & Interiors can bring samples to your location.
Esempio di un soggiorno eclettico di medie dimensioni e chiuso con TV nascosta e pareti rosa
Esempio di un soggiorno eclettico di medie dimensioni e chiuso con TV nascosta e pareti rosa
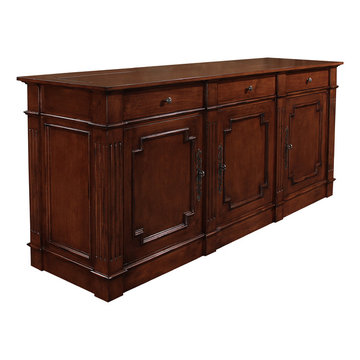
Santa Fe 3 door TV lift furniture cabinet by "Best of Houzz 2014" for service, Cabinet Tronix. This Designer grade made to order TV lift cabinet dimensions will be based on your TV size and other technology component needs. This piece is shown in beautiful Belvedere mahogany distressed finish. All carvings, decoratives and panel molding are hand done.
You can select from over 120 of our TV lift cabinet designs and let us know if you would like them set up for the foot of the bed, against a wall/window or center of the room configurations. You can also opt to include our optional 360 TV lift swivel system.
With 12 years-experience specializing TV lift cabinet furniture, Cabinet Tronix US made designer grade furniture is perfectly married with premium US made TV lift system.
This Santa Fe 3 door buffet Flat screen TV lift cabinet furniture comes in 16 amazing designer finishes. Custom finishing, configurations and sizing available.
All designs are finished on all 4 sides with the exact same wood type and finish. All Cabinet Tronix TV lift cabinet models come with HDMI cables, Digital display universal remote, built in Infrared repeater system, TV mount, wire web wrap, component section and power bar.
Phone: 619-422-2784 http://www.cabinet-tronix.com/
California, New York, Texas, Florida, North Carolina, Maryland, Manhattan, Michigan, Virginia, Chicago, Boston, San Diego, Orange County, Las Vegas, Massachusetts, Connecticut, Arizona, San Francisco, Los Angeles, Houzz TV lift cabinets, Houzz TV lift furniture
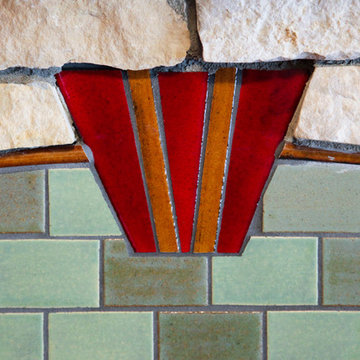
Handmade tile lends itself well to Craftsman, Arts & Crafts and Mission style homes. Due to being glazed by hand you get rich variation in color in addition to having access to some of the most beautiful colors around.
This fireplace features the same glaze color, Patina, on both red and white clays to show off it's variation capabilities. Accents of Peacock Green are added in for extra pop.
Lined in Pencil Liner in Matador Red and Amber with a embellishment at the very top, not much could get better with this fireplace.
2"x3" Subway Tile - 123R Patina, 123W Patina, 713 Peacock Green / Pencil Liner - Custom Red, 65 Amber / Custom cut tile - Custom Red, 65 Amber
Soggiorni rossi con TV nascosta - Foto e idee per arredare
2