Soggiorni rossi con sala giochi - Foto e idee per arredare
Filtra anche per:
Budget
Ordina per:Popolari oggi
21 - 40 di 198 foto

Foto di un soggiorno tradizionale di medie dimensioni con pareti beige, pavimento in legno massello medio, pavimento grigio e sala giochi
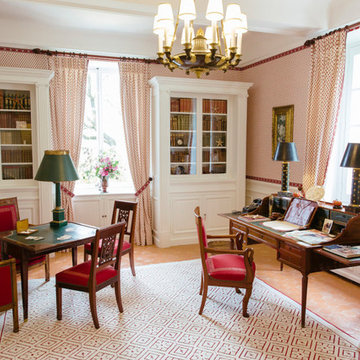
Esempio di un soggiorno vittoriano chiuso con sala giochi, pareti multicolore, pavimento in terracotta e pavimento arancione

Colorful ottomans and fun accessories contrast a monochromatic vinyl wallpaper. This area is the family's happy place.
Ispirazione per un soggiorno design di medie dimensioni e chiuso con pavimento in legno massello medio, carta da parati, pavimento marrone, sala giochi e pareti bianche
Ispirazione per un soggiorno design di medie dimensioni e chiuso con pavimento in legno massello medio, carta da parati, pavimento marrone, sala giochi e pareti bianche
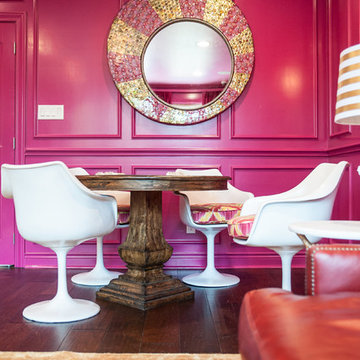
Benjamin Moore Crushed Berries on the walls
Sofa is Lee Industries
Tulip chairs are antiques
Mirrored sideboard is an antique as well
Target coral lamps
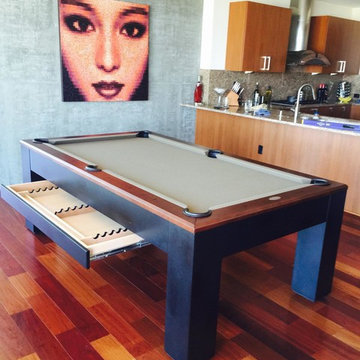
Immagine di un soggiorno minimalista di medie dimensioni e aperto con sala giochi, pareti bianche e pavimento in legno massello medio
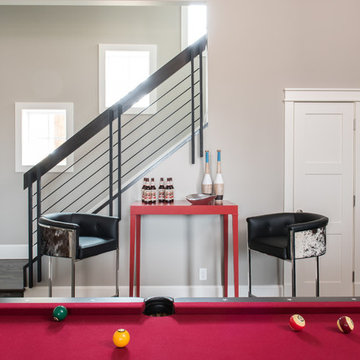
This game room opens into an infinite space. With red and black accents and custom artwork of wood spheres and metal deer heads, this space is unique to its own!
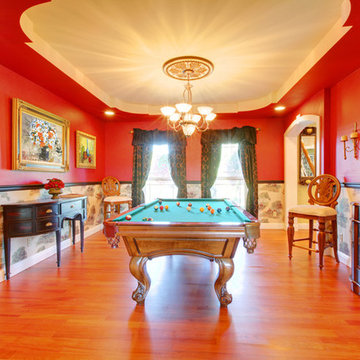
MLS Real Estate Photogrpahy
Esempio di un grande soggiorno bohémian stile loft con sala giochi, pareti rosse, pavimento in legno massello medio, nessun camino, cornice del camino in legno e nessuna TV
Esempio di un grande soggiorno bohémian stile loft con sala giochi, pareti rosse, pavimento in legno massello medio, nessun camino, cornice del camino in legno e nessuna TV
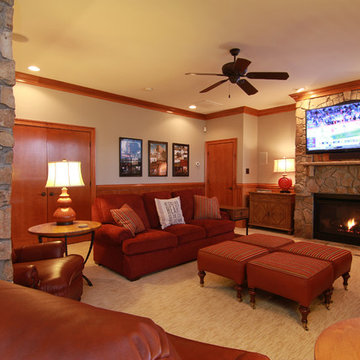
Ispirazione per un soggiorno chic di medie dimensioni e chiuso con sala giochi, pareti beige, moquette, camino classico, cornice del camino in pietra e TV a parete
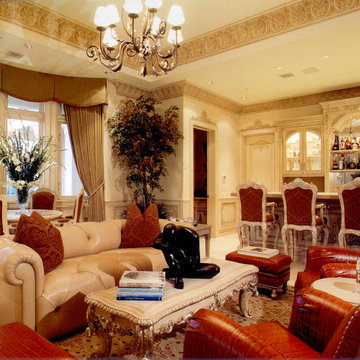
lounge area and game room off of the Living Room
Immagine di un soggiorno classico con sala giochi
Immagine di un soggiorno classico con sala giochi
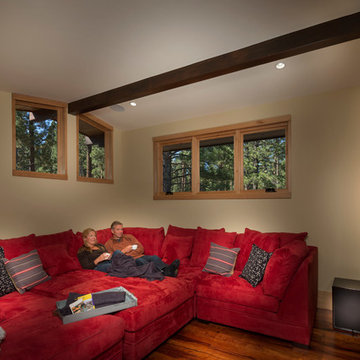
Tom Zikas Photography
Ispirazione per un soggiorno rustico di medie dimensioni e chiuso con sala giochi, pareti beige, parquet scuro e TV a parete
Ispirazione per un soggiorno rustico di medie dimensioni e chiuso con sala giochi, pareti beige, parquet scuro e TV a parete
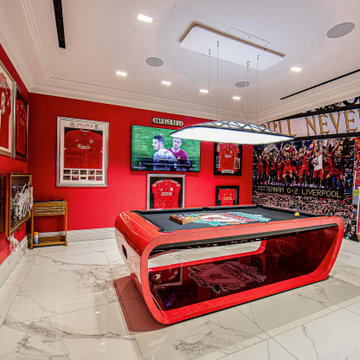
Immagine di un grande soggiorno contemporaneo con sala giochi, pareti rosse, TV a parete e pavimento grigio
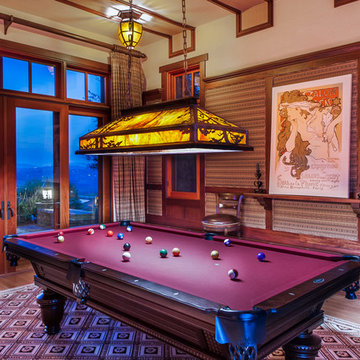
A custom Craftsman style light fixture hangs over the pool table in this cozy billiard room. Padded fabric wall coverings soften the noise and add visual interest.
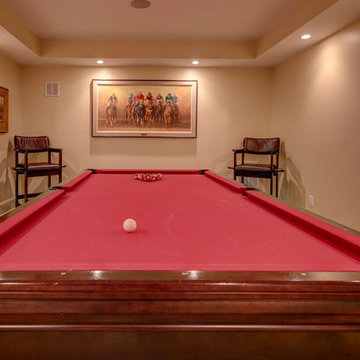
Ispirazione per un grande soggiorno classico aperto con sala giochi, pareti beige, parquet scuro, nessun camino, nessuna TV e pavimento marrone
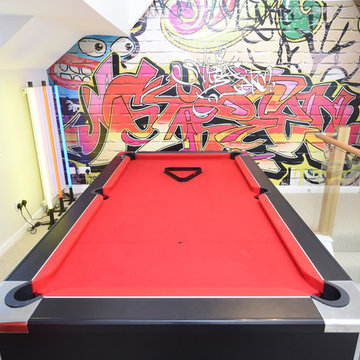
Joe Gardner
Immagine di un soggiorno contemporaneo di medie dimensioni e chiuso con sala giochi, pareti grigie e moquette
Immagine di un soggiorno contemporaneo di medie dimensioni e chiuso con sala giochi, pareti grigie e moquette
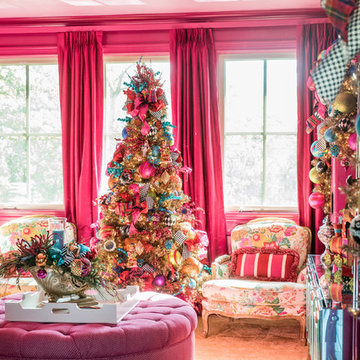
Immagine di un soggiorno tradizionale di medie dimensioni e chiuso con sala giochi e parete attrezzata
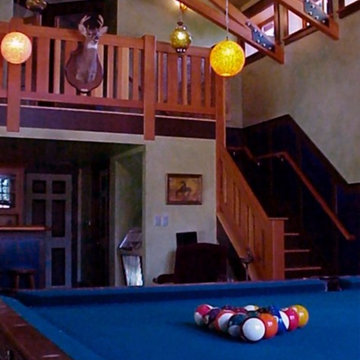
Built at the turn of the 20th century, this grand urban estate was originally a waterfront property before Lake Washington was lowered by 9'. Situated on an just over an acre of land in Seattle's Seward Park neighborhood, this property is actually comprised of 3 structures - a main house, a garage/servants' quarters and a boat shed. By the time we were engaged by the new owners, all three structures had been ravaged by time and deferred maintenance.
Our initial tasks included demolishing and rebuilding the boat shed as a recreation/media center; reframing the garage/servants' quarters and then renovating the quarters into a business center; and a complete renovation of the main house that included asbestos and lead paint abatement and extensive repairs from a previous chimney fire. All three structures benefitted from extensive plumbing and mechanical system updates; a complete rewiring of the electrical and low-voltage systems; a property-wide telecommunications and audio-visual package that ties all three structures together; and an engineered storm water system that diverts all run-off from the property into a subterranean 7000 gallon cistern. Rain water from this cistern is then slowly released to the city storm sewer via a flow-control valve.
The new owners were music industry managers who immediately understood the potential this property offered as a reflection of the creativity in their industry. The finishes turned out to be nothing short of an all-out love affair. Old-world Irish plasterers, master carpenters, faux painters, Chihuly-trained glass artists and one of the finest blacksmiths in the country all contributed to the unique character of this tastefully updated classic. Almost 20 years later, this project continues to remain one of the favorites in our portfolio.
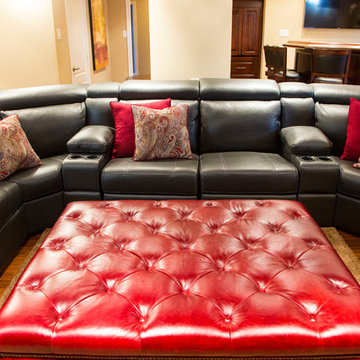
Parsons Interiors designed by Jackie Connolly
Foto di un grande soggiorno classico aperto con sala giochi, pareti beige, parquet chiaro, nessun camino e parete attrezzata
Foto di un grande soggiorno classico aperto con sala giochi, pareti beige, parquet chiaro, nessun camino e parete attrezzata
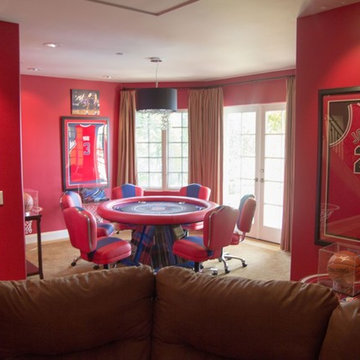
Esempio di un grande soggiorno contemporaneo aperto con sala giochi, pareti rosse, TV a parete e moquette
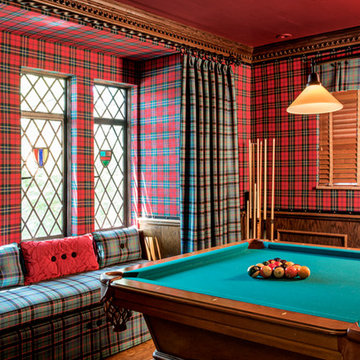
Part of Phase 2 of the 2015 renovation of this Mt. Lebanon Tudor home: billiard room with plaid wallpaper
(photo by David Aschkenas)
Foto di un soggiorno chic di medie dimensioni e aperto con sala giochi, pareti multicolore e pavimento in legno massello medio
Foto di un soggiorno chic di medie dimensioni e aperto con sala giochi, pareti multicolore e pavimento in legno massello medio
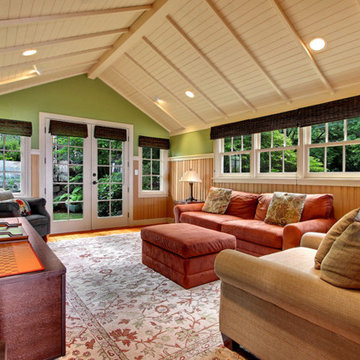
Immagine di un grande soggiorno american style con sala giochi, pareti verdi, parquet chiaro, nessun camino, TV a parete e pavimento marrone
Soggiorni rossi con sala giochi - Foto e idee per arredare
2