Soggiorni rossi con parete attrezzata - Foto e idee per arredare
Filtra anche per:
Budget
Ordina per:Popolari oggi
1 - 20 di 308 foto
1 di 3
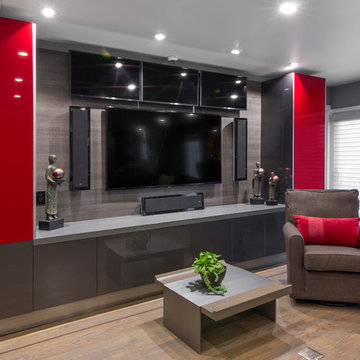
Ewa Demianiuk Photographer
Family sitting area off the kitchen offers a multimedia tv wall. Sleek, in appearance, but loaded with storage!
Welcome to see video of this installation at: http://www.yelp.com/biz/elements-in-design-san-mateo-and-palm-desert-

Idee per un soggiorno chic chiuso con pareti bianche, parquet chiaro, camino classico, cornice del camino in pietra, parete attrezzata e boiserie

To dwell and establish connections with a place is a basic human necessity often combined, amongst other things, with light and is performed in association with the elements that generate it, be they natural or artificial. And in the renovation of this purpose-built first floor flat in a quiet residential street in Kennington, the use of light in its varied forms is adopted to modulate the space and create a brand new dwelling, adapted to modern living standards.
From the intentionally darkened entrance lobby at the lower ground floor – as seen in Mackintosh’s Hill House – one is led to a brighter upper level where the insertion of wide pivot doors creates a flexible open plan centred around an unfinished plaster box-like pod. Kitchen and living room are connected and use a stair balustrade that doubles as a bench seat; this allows the landing to become an extension of the kitchen/dining area - rather than being merely circulation space – with a new external view towards the landscaped terrace at the rear.
The attic space is converted: a modernist black box, clad in natural slate tiles and with a wide sliding window, is inserted in the rear roof slope to accommodate a bedroom and a bathroom.
A new relationship can eventually be established with all new and existing exterior openings, now visible from the former landing space: traditional timber sash windows are re-introduced to replace unsightly UPVC frames, and skylights are put in to direct one’s view outwards and upwards.
photo: Gianluca Maver

accent chair, accent table, acrylic, area rug, bench, counterstools, living room, lamp, light fixtures, pillows, sectional, mirror, stone tables, swivel chair, wood treads, TV, fireplace, luxury, accessories, black, red, blue,
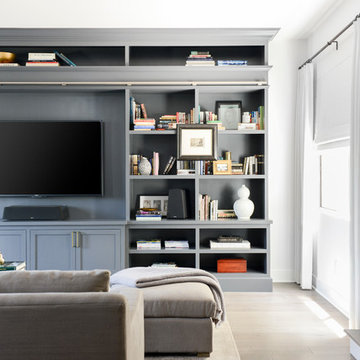
This elegant 2600 sf home epitomizes swank city living in the heart of Los Angeles. Originally built in the late 1970's, this Century City home has a lovely vintage style which we retained while streamlining and updating. The lovely bold bones created an architectural dream canvas to which we created a new open space plan that could easily entertain high profile guests and family alike.
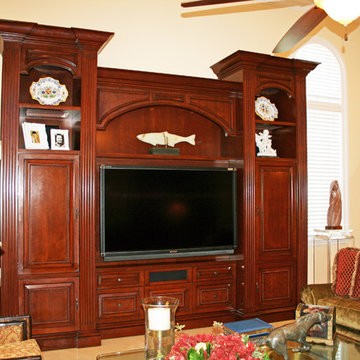
Family Room Custom Millwork
Foto di un soggiorno classico di medie dimensioni e aperto con pareti beige, pavimento in pietra calcarea, parete attrezzata e pavimento beige
Foto di un soggiorno classico di medie dimensioni e aperto con pareti beige, pavimento in pietra calcarea, parete attrezzata e pavimento beige
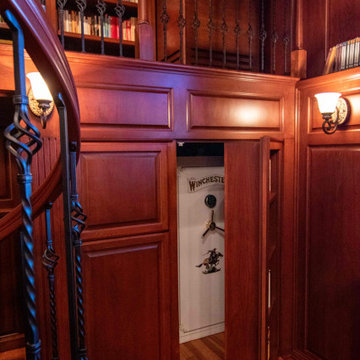
Immagine di un grande soggiorno vittoriano chiuso con sala formale, pareti marroni, pavimento in legno massello medio, camino classico, cornice del camino in legno, parete attrezzata e pavimento marrone

Immagine di un piccolo soggiorno american style aperto con parete attrezzata, pareti bianche, pavimento in legno massello medio e nessun camino
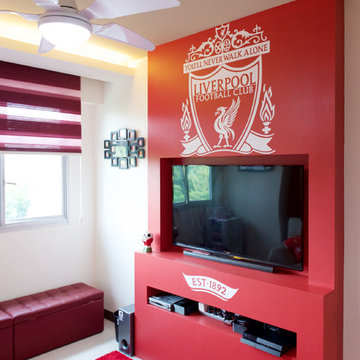
Liverpool Theme for a die-hard fan for his Entertainment room.
Idee per un soggiorno minimal con sala giochi, pareti rosse e parete attrezzata
Idee per un soggiorno minimal con sala giochi, pareti rosse e parete attrezzata

Esempio di un grande soggiorno contemporaneo aperto con pareti bianche, nessun camino, parete attrezzata, pavimento in legno massello medio, pavimento marrone e tappeto
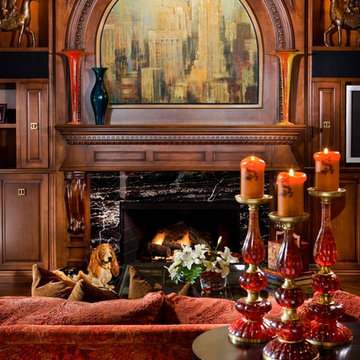
Family Room decor with large sofa placed in front of Fireplace
Idee per un soggiorno classico di medie dimensioni e aperto con parquet chiaro, camino classico, cornice del camino in pietra, parete attrezzata e pareti marroni
Idee per un soggiorno classico di medie dimensioni e aperto con parquet chiaro, camino classico, cornice del camino in pietra, parete attrezzata e pareti marroni
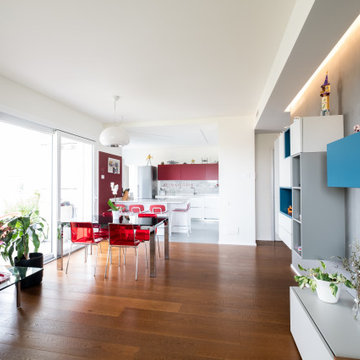
Immagine di un soggiorno con pareti multicolore, parete attrezzata, pavimento multicolore e soffitto ribassato
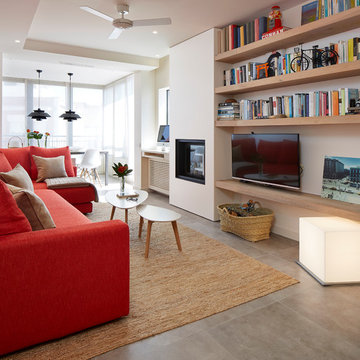
Jordi Miralles
Idee per un soggiorno minimal di medie dimensioni e aperto con sala formale, pareti bianche, pavimento con piastrelle in ceramica, stufa a legna e parete attrezzata
Idee per un soggiorno minimal di medie dimensioni e aperto con sala formale, pareti bianche, pavimento con piastrelle in ceramica, stufa a legna e parete attrezzata
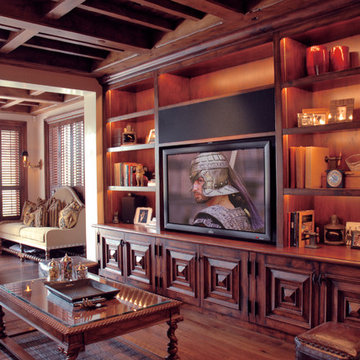
Perched on the crest of Corinthian Island in Belvedere with panoramic views of the San Francisco bay, this home is worthy of nothing but the finest including a world class integrated system that incorporates distributed audio, video, lighting control, climate control, security/fire protection, surveillance cameras, motorized window treatments, TV lifts, gas fireplaces and exterior gas lamps, all accessible via strategically-placed touch panels. - See more at: http://www.engenv.com/#pproject.php?prj=10
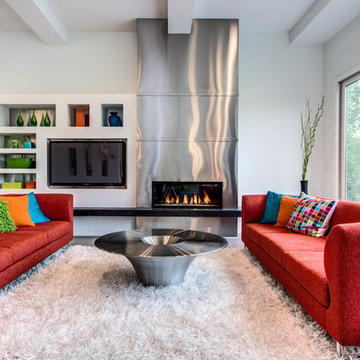
Foto di un soggiorno minimalista aperto con pareti bianche, camino lineare Ribbon e parete attrezzata
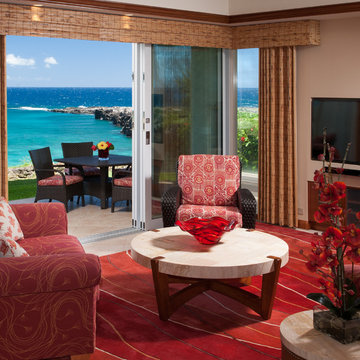
Interior Design Solutions
www.idsmaui.com
Greg Hoxsie Photography, Today Magazine, LLC
Ventura Construction Corp.
Foto di un soggiorno tropicale con pareti beige e parete attrezzata
Foto di un soggiorno tropicale con pareti beige e parete attrezzata

Living room
Esempio di un ampio soggiorno design aperto con angolo bar, pareti bianche, pavimento in travertino e parete attrezzata
Esempio di un ampio soggiorno design aperto con angolo bar, pareti bianche, pavimento in travertino e parete attrezzata
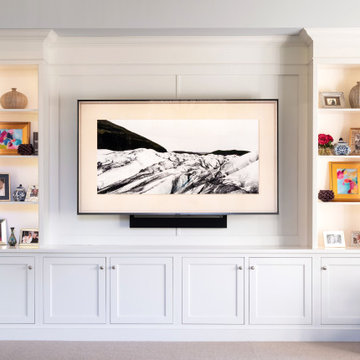
Esempio di un soggiorno tradizionale aperto con moquette e parete attrezzata
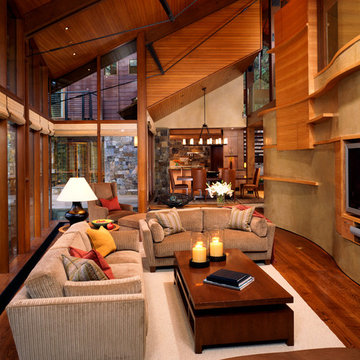
Pat Sudmeier
Foto di un grande soggiorno stile rurale aperto con parquet scuro, camino classico, cornice del camino in pietra, parete attrezzata e pavimento marrone
Foto di un grande soggiorno stile rurale aperto con parquet scuro, camino classico, cornice del camino in pietra, parete attrezzata e pavimento marrone
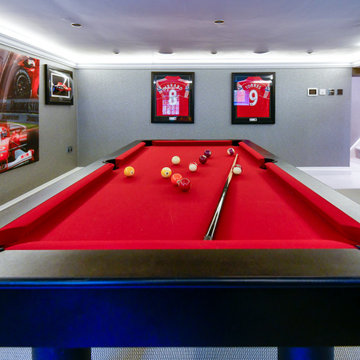
This games room is a Liverpool FC / F1 fan's dream. With state of the art sound systems, lighting and smart TV it's invigorated refurbishment is set off to full effect.
Sometimes even the simplest of tasks can bring about unexpected hurdles and getting the lighting accurately spaced proved a challenge in this basement conversion ... but with clever staff we got there. Coved uplighting in a soft white adds warmth to the optical allusion of greater height and the Zoffany textured wallpaper gives a 3 dimensional luxury mount for the owners' extensive memorabilia.
A bespoke external door allows light to flood in, and the designer carpet, traced and imported from Holland, via Denmark thanks to Global Flooring Studio, gives a great sense of the industrial when next to the steal framed staircase (more of that soon).
Soggiorni rossi con parete attrezzata - Foto e idee per arredare
1