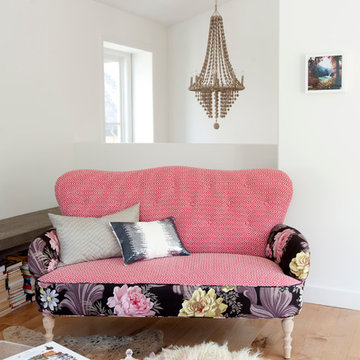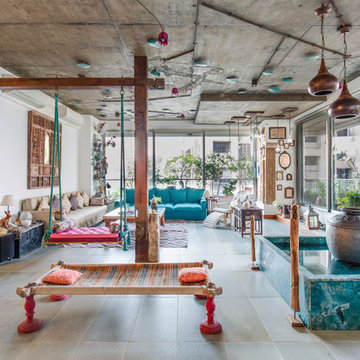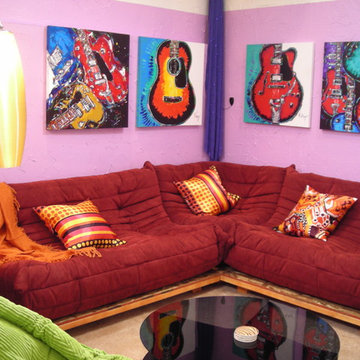Soggiorni rosa - Foto e idee per arredare
Filtra anche per:
Budget
Ordina per:Popolari oggi
21 - 40 di 2.721 foto
1 di 2

Jane Beiles Photography
Immagine di un soggiorno classico di medie dimensioni e chiuso con pareti grigie, camino classico, sala formale, moquette, cornice del camino in legno, nessuna TV e pavimento marrone
Immagine di un soggiorno classico di medie dimensioni e chiuso con pareti grigie, camino classico, sala formale, moquette, cornice del camino in legno, nessuna TV e pavimento marrone

Thomas Dalhoff
Immagine di un soggiorno design con pareti beige, parquet scuro e TV a parete
Immagine di un soggiorno design con pareti beige, parquet scuro e TV a parete
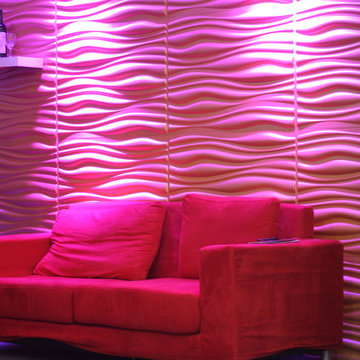
inreda,3D board,wall decorative art panels
Le matériau est 100% écologique composé de pulpe de canne à sucre et de bambou à la fois pris à partir de déchets

Idee per un soggiorno chic chiuso con pareti bianche, parquet chiaro, camino classico, cornice del camino in pietra, parete attrezzata e boiserie

Foto di un grande soggiorno tradizionale aperto con pavimento in vinile, sala giochi, pareti beige, nessun camino, parete attrezzata e pavimento marrone
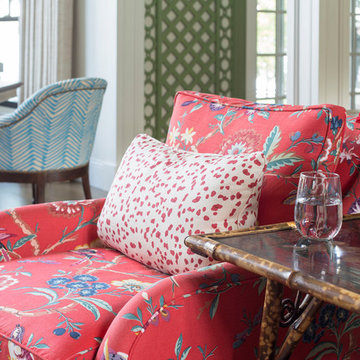
Foto di un soggiorno bohémian di medie dimensioni e aperto con pareti bianche, pavimento in legno massello medio, nessuna TV e pavimento marrone

Martha O'Hara Interiors, Interior Design | Paul Finkel Photography
Please Note: All “related,” “similar,” and “sponsored” products tagged or listed by Houzz are not actual products pictured. They have not been approved by Martha O’Hara Interiors nor any of the professionals credited. For information about our work, please contact design@oharainteriors.com.

Martin Herbst
Ispirazione per un soggiorno rustico con moquette, camino classico e cornice del camino in pietra
Ispirazione per un soggiorno rustico con moquette, camino classico e cornice del camino in pietra

Immagine di un soggiorno mediterraneo aperto con pareti bianche e pavimento in legno massello medio

Before purchasing their early 20th-century Prairie-style home, perfect in so many ways for their growing family, the parents asked LiLu whether its imperfections could be remedied. Specifically, they were sad to leave a kid-focused happy home full of color, pattern, texture, and durability thanks to LiLu. Could the new house, with lots of woodwork, be made brighter and lighter? Of course. In the living areas, LiLu selected a high-gloss turquoise paint that reflects light for selected cabinets and the fireplace surround; the color complements original handmade blue-green tile in the home. Graphic floral and abstract prints, and furnishings and accessories in lively shades of pink, were layered throughout to create a bright, playful aesthetic. Elsewhere, staircase spindles were painted turquoise to bring out their arts-and-craft design and heighten the abstract wallpaper and striped runner. Wallpaper featuring 60s-era superheroes, metallic butterflies, cartoon bears, and flamingos enliven other rooms of the house. In the kitchen, an orange island adds zest to cream-colored cabinets and brick backsplash. The family’s new home is now their happy home.
------
Project designed by Minneapolis interior design studio LiLu Interiors. They serve the Minneapolis-St. Paul area including Wayzata, Edina, and Rochester, and they travel to the far-flung destinations that their upscale clientele own second homes in.
------
For more about LiLu Interiors, click here: https://www.liluinteriors.com/
---
To learn more about this project, click here:
https://www.liluinteriors.com/blog/portfolio-items/posh-playhouse-2-kitchen/
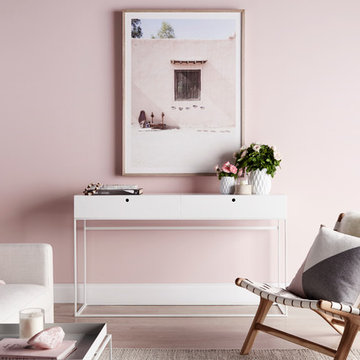
For the modern bohemian, the wanderer, the optimist, the creative, the bon vivant. An unconventional, carefree approach to the stylish life of the semi-nomadic, layering a blush, white, cream and dove grey colour palette, inspired by the ethereal style of Stevie Nicks.
Wild Heart Living Room Pack contains: limited edition 'Morocco' print by Georgina Skinner (oak framed and exclusive to Nathan + Jac), seadrift solid blackbutt timber stool in white, timber & glass tea light candle holder, ceramic geometric vase set, S collection scented soy candle (Gardenia), rose quartz, 'Chloe - Attitudes' coffee table book by Sarah Mower, marble tray, large sheepskin, 'Dolly' & 'Leah' 50 x 50cm cushions by Nathan + Jac.
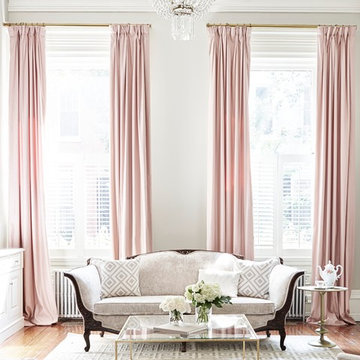
Interiors by SHOPHOUSE
Kyle Born Photography
Foto di un soggiorno tradizionale con pareti bianche e pavimento in legno massello medio
Foto di un soggiorno tradizionale con pareti bianche e pavimento in legno massello medio

Idee per un grande soggiorno chic chiuso con sala formale, pareti bianche, nessun camino e nessuna TV

Children's playroom with a wall of storage for toys, books, television and a desk for two. Feature uplighting to top of bookshelves and underside of shelves over desk. Red gloss desktop for a splash of colour. Wall unit in all laminate. Designed to be suitable for all ages from toddlers to teenagers.
Photography by [V] Style+ Imagery
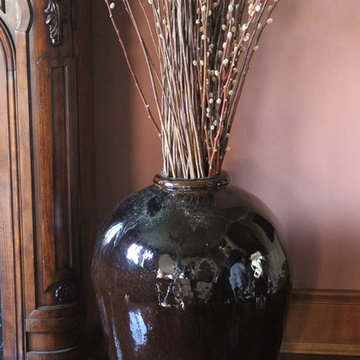
Gorgeous Chinese Antique Vase ( Late Qing Dynasty ), shown as set in the family room at the 6,000 sq.ft. Forest Manor 1-6 home in Shanghai China, designed and developed by the Green Antiques Design Team.
GREEN ANTIQUES holds a large collection of Chinese antique porcelain & textiles, including literally thousands of antique Chinese porcelain, textiles, vases, pots, ceramics, minority clothes, traditional clothes, dresses, minority embroidery and all kinds beautiful porcelain and textiles imaginable.
GREEN ANTIQUES is one of China's largest antiques shop, with a 100,000 sq.ft. showroom containing thousands of Chinese antique cabinets; interior and exterior courtyard doors; windows; carvings; tables; chairs; beds; wood and stone Buddhist, Taoist, Animist, and other statues; corbels, ceilings, beams and other architectural elements; horse carts; stone hitching posts; ancestor portraits and Buddhist / Taoist paintings; ancient shrines, thrones and wedding palanquins; antique embroidery, purses and hats from many of the 56 minority tribes of China; and a large collection of boxes, baskets, chests, pots, vases and other items.
The GREEN ANTIQUES design and development team have designed, built and remodeled dozens of high end homes in China and the United States, each and every one loaded with antique Chinese architectural elements, statues and furniture. They would be happy to help you to achieve your design goals.

This is the gathering room for the family where they all spread out on the sofa together to watch movies and eat popcorn. It needed to be beautiful and also very livable for young kids. Photos by Robert Peacock
Soggiorni rosa - Foto e idee per arredare
2
