Soggiorni piccoli stile loft - Foto e idee per arredare
Filtra anche per:
Budget
Ordina per:Popolari oggi
41 - 60 di 3.626 foto
1 di 3

Les propriétaires de cette maison voulaient transformer une dépendance en appartement destiné à la location saisonnière.
Le cachet de cet endroit m'a tout de suite charmé !
J'ai donc travaillé l'espace en 2 parties
- Espace de vie et coin cuisine
- Espace couchage et salle de bain
La décoration sera classique chic comme le souhaitent les propriétaires.
La pièce de Vie:
Pour donner de la profondeur, un mur gris anthracite a été peint sur le mur du fond de la pièce, mettant ainsi en valeur la hauteur sous plafond, et le jolie charpente que nous avons souhaité conserver au maximum.
Deux velux ont été installés, et un parquet chêne vieilli installé. Cela apporte de la luminosité à la pièce et le charme souhaité.
L'aménagement est simple et fonctionnel, l'appartement étant destiné à la location saisonnière.
La Cuisine
Ce fût un challenge ici d'intégrer tout le nécessaire dans ce petit espace et avec la contrainte des rampants. L'appartement n'étant pas destiné à une habitation annuelle, nous avons fait le choix d'intégrer l'évier sous le rampant. permettant ainsi de créer l'espace cuisson coté mur pierres et de créer un coin bar.
Le plan de travail de celui ci à été découpé sur mesure, afin d'épouser la forme de la poutre, et créer ainsi encore un peu plus d'authenticité à l'endroit.
Le choix de la couleur de la cuisine IKEA Boparp a été fait pour mettre en valeur le mur de pierre et les poutres de la charpente.
La Chambre à coucher et sa mini salle de bain
utilisation vieilles persiennes en portes de séparation utilisation vieilles persiennes en portes de séparation
utilisation vieilles persiennes en portes de séparation
Pour pouvoir mettre cet endroit en location, il fallait absolument trouver le moyen de créer une salle de bain. J'ai donc émis l'idée de l'intégrer à la chambre dans un esprit semi ouvert, en utilisant des vieilles persiennes appartenant aux propriétaires. Celles ci ont donc été installées comme porte de la salle d'eau.
Celle ci a été optimisé (après validation du maitre d'oeuvre sur la faisabilité du projet) avec une petite baignoire sous les rampants, un coin wc, et un petit coin lavabo. Pour de la location ponctuelle de 1 ou 2 jours, cela est parfait.
Quand au coin chambre, il a été rénové dans des couleurs plus actuelles, un bleu nuit au fond, et le reste des murs en blancs, les poutres, elles, ont retrouvées leur couleur bois
Aménagement fonctionnel de la chambreAménagement fonctionnel de la chambre
Aménagement fonctionnel de la chambre
L'aménagement est encore réfléchi pour le côté fonctionnel et ponctuel , avec quelques détails déco qui font la différence ;)
Comme par exemple le cadre XXL posé à même le sol, ou les petites poignées cuir des commodes

This Tiny Home features Blue stained pine for the ceiling, pine wall boards in white, custom barn door, custom steel work throughout, and modern minimalist window trim.
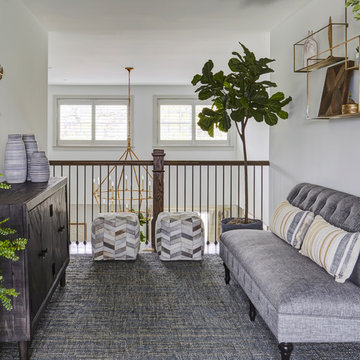
Foto di un piccolo soggiorno stile marinaro stile loft con pareti bianche, moquette, nessun camino e nessuna TV
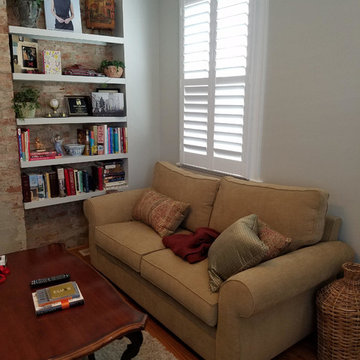
Two panel shutter with a three sided L-frame. This shutter has 2.5" louvers, divider rail and hidden tilt.
Esempio di un piccolo soggiorno design stile loft con sala formale, pareti beige, pavimento in legno massello medio e pavimento marrone
Esempio di un piccolo soggiorno design stile loft con sala formale, pareti beige, pavimento in legno massello medio e pavimento marrone
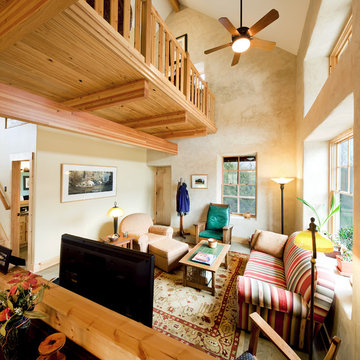
Photo by James Maidhof
Esempio di un piccolo soggiorno rustico stile loft con pareti beige, pavimento in cemento, nessun camino e TV autoportante
Esempio di un piccolo soggiorno rustico stile loft con pareti beige, pavimento in cemento, nessun camino e TV autoportante
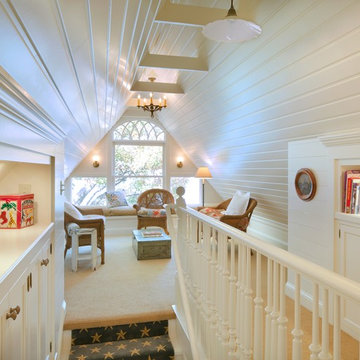
Karen Melvin Photography
Ispirazione per un piccolo soggiorno vittoriano stile loft con moquette
Ispirazione per un piccolo soggiorno vittoriano stile loft con moquette

Ispirazione per un piccolo soggiorno industriale stile loft con pareti multicolore, parquet chiaro, TV a parete e pavimento beige
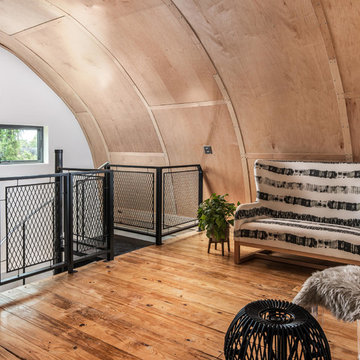
Custom Quonset Huts become artist live/work spaces, aesthetically and functionally bridging a border between industrial and residential zoning in a historic neighborhood. The open space on the main floor is designed to be flexible for artists to pursue their creative path. Upstairs, a living space helps to make creative pursuits in an expensive city more attainable.
The two-story buildings were custom-engineered to achieve the height required for the second floor. End walls utilized a combination of traditional stick framing with autoclaved aerated concrete with a stucco finish. Steel doors were custom-built in-house.
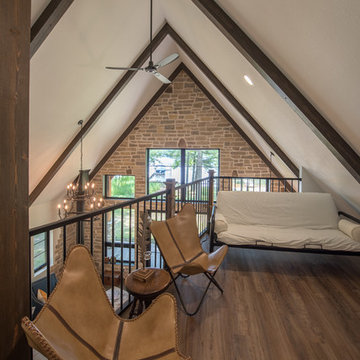
Immagine di un piccolo soggiorno rustico stile loft con sala formale, pareti beige, pavimento in legno massello medio, nessuna TV e pavimento marrone
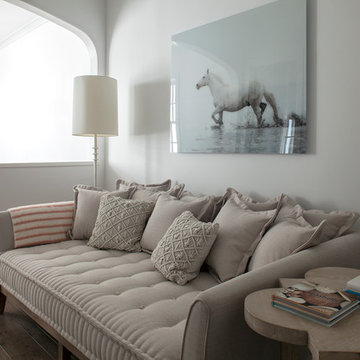
Idee per un piccolo soggiorno tradizionale stile loft con pareti bianche, parquet scuro, nessun camino, nessuna TV e pavimento marrone
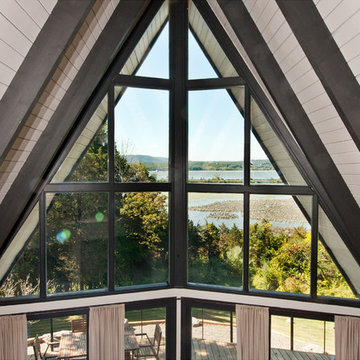
Esempio di un piccolo soggiorno minimalista stile loft con pareti bianche, moquette, nessun camino, nessuna TV e pavimento beige

FineCraft Contractors, Inc.
Harrison Design
Foto di un piccolo soggiorno moderno stile loft con angolo bar, pareti beige, pavimento in ardesia, TV a parete, pavimento multicolore, soffitto a volta e pareti in perlinato
Foto di un piccolo soggiorno moderno stile loft con angolo bar, pareti beige, pavimento in ardesia, TV a parete, pavimento multicolore, soffitto a volta e pareti in perlinato

Multi Functional Space: Mid Century Urban Studio
For this guest bedroom and office space, we work with texture, contrasting colors and your existing pieces to pull together a multifunctional space. We'll move the desk near the closet, where we'll add in a comfortable black and leather desk chair. A statement art piece and a light will pull together the office. For the guest bed, we'll utilize the small nook near the windows. An articulating wall light, mountable shelf and basket will provide some functionality and comfort for guests. Cozy pillows and lush bedding enhance the cozy feeling. A small gallery wall featuring Society6 prints and a couple frames for family photos adds an interesting focal point. For the other wall, we'll have a TV plant and chair. This would be a great spot for a play area and the baskets throughout the room will provide storage.
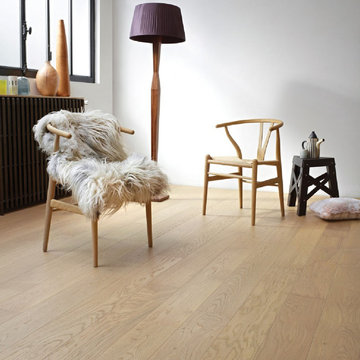
This modern living room has light blonde wood flooring which makes the room appear larger. The color is called Natural White and there are different colors, styles and finishes including rustic, herringbone and chevron.
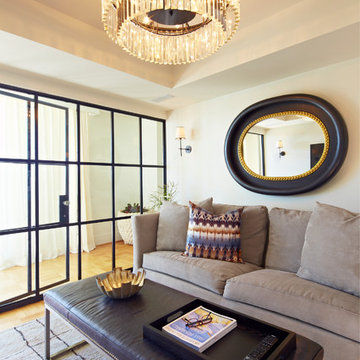
aaron dougherty photography
Foto di un piccolo soggiorno tradizionale stile loft con libreria, pareti bianche, parquet chiaro, nessun camino e TV a parete
Foto di un piccolo soggiorno tradizionale stile loft con libreria, pareti bianche, parquet chiaro, nessun camino e TV a parete
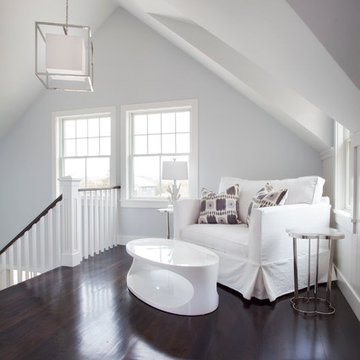
Foto di un piccolo soggiorno stile marino stile loft
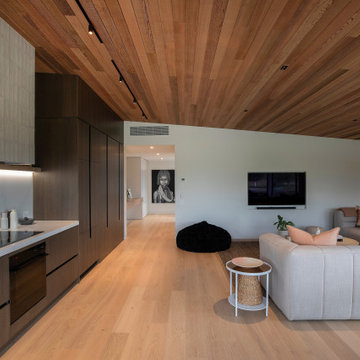
Esempio di un piccolo soggiorno minimalista stile loft con pareti bianche, parquet chiaro, TV a parete, pavimento beige e soffitto in perlinato

Designed by Malia Schultheis and built by Tru Form Tiny. This Tiny Home features Blue stained pine for the ceiling, pine wall boards in white, custom barn door, custom steel work throughout, and modern minimalist window trim.
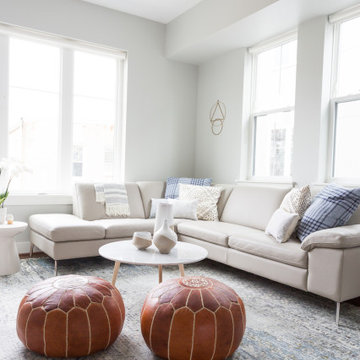
Immagine di un piccolo soggiorno minimalista stile loft con pareti bianche, pavimento in legno massello medio, TV a parete e pavimento marrone
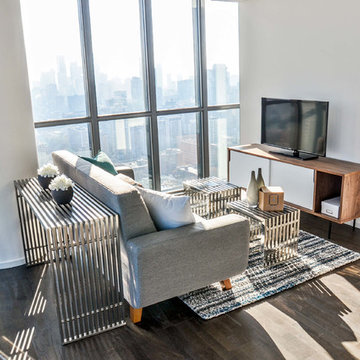
Our client wanted to sell his condo as a furnished unit. We were provided a floorplan of the unit, and we selected a furniture package that will fit well with the style and space of each room. This living room uses walnut, grey, chrome and oceanic accent colours. The staging service was an additional request from the client.
Soggiorni piccoli stile loft - Foto e idee per arredare
3