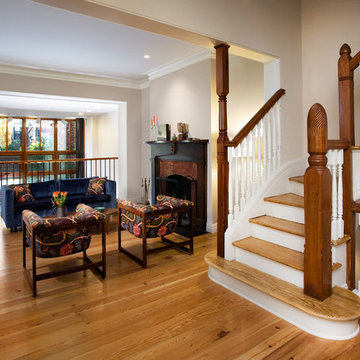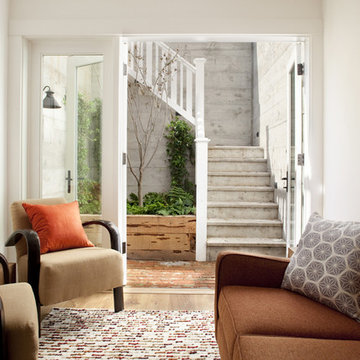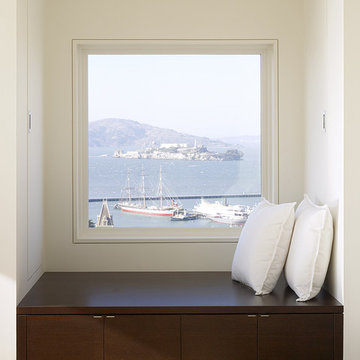Soggiorni piccoli - Foto e idee per arredare
Filtra anche per:
Budget
Ordina per:Popolari oggi
161 - 180 di 53.722 foto
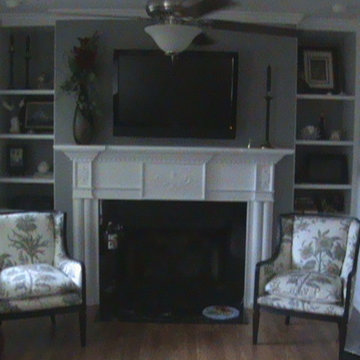
We added gas logs, a mantle, and put the flat screen TV over the fireplace. Custom built book shelves, and storage below, hides all the components, also over head eyeball lights with dimmer, very nice effect. The chairs were recovered to match the grey paint on the walls.
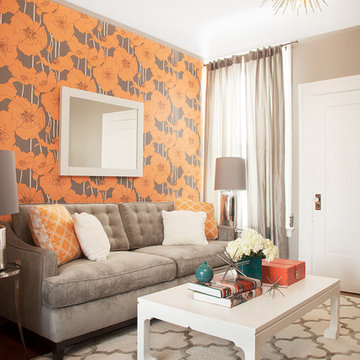
The den features a custom velvet sofa set against a wall of graphic orange and grey wallpaper. A large, white coffee table, Moroccan-style area rug, and vintage, silver side tables compliment the overall look.
Photos: Caren Alpert

KM Pics
Immagine di un piccolo soggiorno moderno aperto con libreria, pareti bianche, camino classico, nessuna TV, cornice del camino in metallo e pavimento marrone
Immagine di un piccolo soggiorno moderno aperto con libreria, pareti bianche, camino classico, nessuna TV, cornice del camino in metallo e pavimento marrone
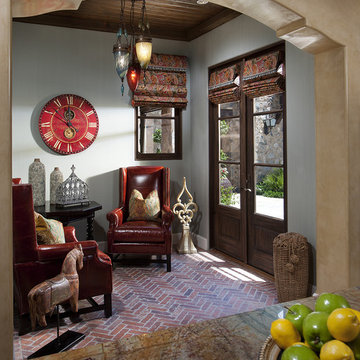
Photography By Dino Tonn
Immagine di un piccolo soggiorno mediterraneo con pavimento in mattoni, pareti grigie e pavimento rosso
Immagine di un piccolo soggiorno mediterraneo con pavimento in mattoni, pareti grigie e pavimento rosso

This open concept dining & living room was very long and narrow. The challange was to balance it out with furniture placement and accessories.
Idee per un piccolo soggiorno minimalista con pareti bianche e TV a parete
Idee per un piccolo soggiorno minimalista con pareti bianche e TV a parete

The library is a room within a room -- an effect that is enhanced by a material inversion; the living room has ebony, fired oak floors and a white ceiling, while the stepped up library has a white epoxy resin floor with an ebony oak ceiling.
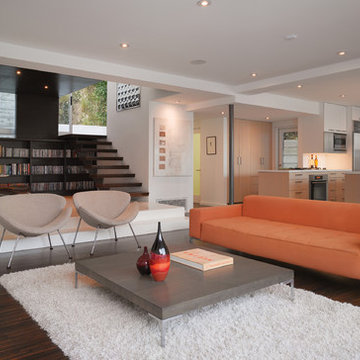
By moving four walls and replacing them with a column and four beams a new open living area was created.
Foto di un piccolo soggiorno moderno aperto con libreria, pareti bianche, parquet scuro e pavimento marrone
Foto di un piccolo soggiorno moderno aperto con libreria, pareti bianche, parquet scuro e pavimento marrone
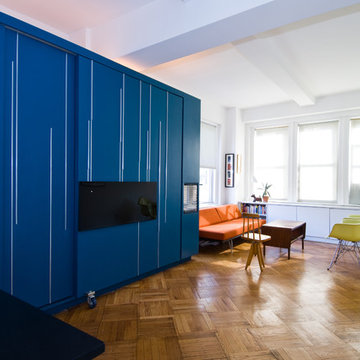
Esempio di un piccolo soggiorno contemporaneo chiuso con pareti bianche, pavimento in legno massello medio e TV a parete
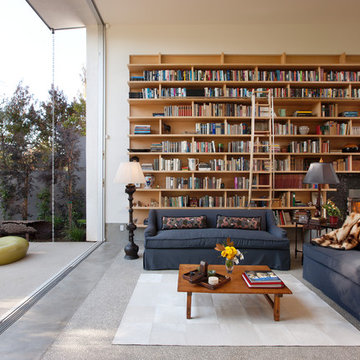
Massive glass pocket doors full open up for indoor-outdoor living typical of Venice Beach.
Photo: Jim Bartsch
Esempio di un piccolo soggiorno moderno aperto con libreria, pareti bianche, pavimento in cemento, camino classico, cornice del camino in pietra e tappeto
Esempio di un piccolo soggiorno moderno aperto con libreria, pareti bianche, pavimento in cemento, camino classico, cornice del camino in pietra e tappeto

© Tom McConnell Photography
Immagine di un piccolo soggiorno minimal con pareti grigie e pavimento in legno massello medio
Immagine di un piccolo soggiorno minimal con pareti grigie e pavimento in legno massello medio
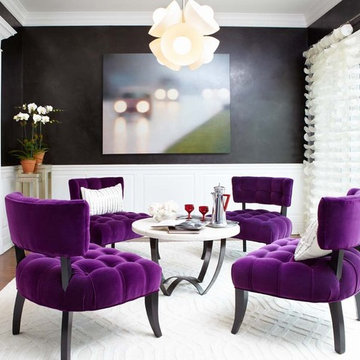
Foto di un piccolo soggiorno contemporaneo con pareti nere e nessun camino
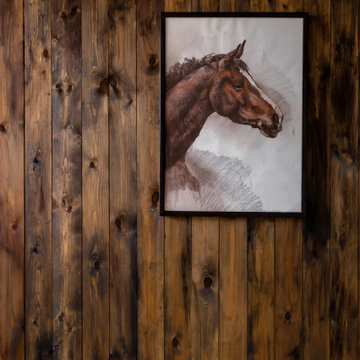
Студия 44 м2 со свободной планировкой, спальней в алькове, кухней с барной зоной, уютным санузлом и лоджией оранжереей. Яркий пример экономичного интерьера, который насыщен уникальными предметами и мебелью, сделанными своими руками! В отделке и декоре были использованы экологичные и доступные материалы: дерево, камень, натуральный текстиль, лен, хлопок. Коллекция картин, написанных автором проекта, и множество вещиц, привезенных из разных уголков света, наполняют атмосферу уютом.

My client was moving from a 5,000 sq ft home into a 1,365 sq ft townhouse. She wanted a clean palate and room for entertaining. The main living space on the first floor has 5 sitting areas, three are shown here. She travels a lot and wanted her art work to be showcased. We kept the overall color scheme black and white to help give the space a modern loft/ art gallery feel. the result was clean and modern without feeling cold. Randal Perry Photography

Locati Architects, LongViews Studio
Ispirazione per un piccolo soggiorno country aperto con pareti grigie, parquet chiaro, stufa a legna, cornice del camino in cemento e nessuna TV
Ispirazione per un piccolo soggiorno country aperto con pareti grigie, parquet chiaro, stufa a legna, cornice del camino in cemento e nessuna TV
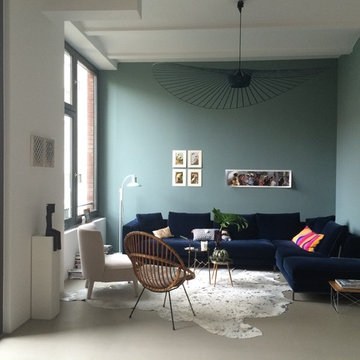
Samtsofa mit Ausblick
Idee per un piccolo soggiorno contemporaneo aperto con nessun camino, pareti multicolore e tappeto
Idee per un piccolo soggiorno contemporaneo aperto con nessun camino, pareti multicolore e tappeto

Town and Country Fireplaces
Esempio di un piccolo soggiorno contemporaneo con camino bifacciale e nessuna TV
Esempio di un piccolo soggiorno contemporaneo con camino bifacciale e nessuna TV

Designed by Alison Royer
Photos: Ashlee Raubach
Foto di un piccolo soggiorno eclettico chiuso con sala formale, pareti beige, pavimento in gres porcellanato, camino classico, cornice del camino piastrellata, nessuna TV e pavimento beige
Foto di un piccolo soggiorno eclettico chiuso con sala formale, pareti beige, pavimento in gres porcellanato, camino classico, cornice del camino piastrellata, nessuna TV e pavimento beige
Soggiorni piccoli - Foto e idee per arredare
9
