Soggiorni piccoli di medie dimensioni - Foto e idee per arredare
Filtra anche per:
Budget
Ordina per:Popolari oggi
81 - 100 di 351.266 foto
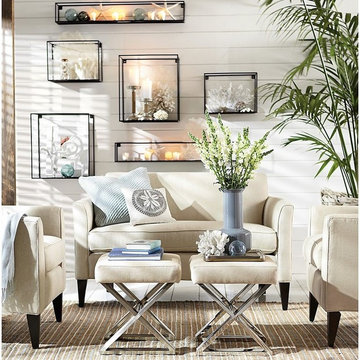
Esempio di un piccolo soggiorno stile marinaro aperto con pareti bianche e pavimento in legno verniciato
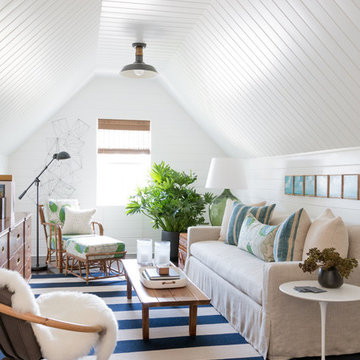
Foto di un soggiorno stile marinaro di medie dimensioni con pareti bianche e parquet scuro

W H EARLE PHOTOGRAPHY
Foto di un piccolo soggiorno classico chiuso con pareti beige, pavimento in legno massello medio, camino classico, TV a parete, cornice del camino in intonaco e pavimento marrone
Foto di un piccolo soggiorno classico chiuso con pareti beige, pavimento in legno massello medio, camino classico, TV a parete, cornice del camino in intonaco e pavimento marrone
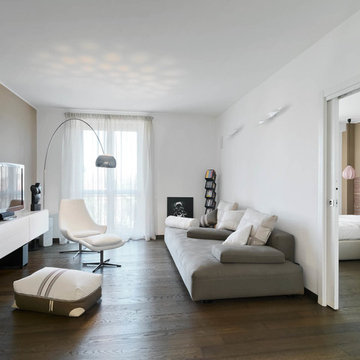
Adriano Pecchio
Esempio di un soggiorno contemporaneo di medie dimensioni e chiuso con pareti bianche e parquet scuro
Esempio di un soggiorno contemporaneo di medie dimensioni e chiuso con pareti bianche e parquet scuro

Coming from Minnesota this couple already had an appreciation for a woodland retreat. Wanting to lay some roots in Sun Valley, Idaho, guided the incorporation of historic hewn, stone and stucco into this cozy home among a stand of aspens with its eye on the skiing and hiking of the surrounding mountains.
Miller Architects, PC

Ispirazione per un soggiorno design di medie dimensioni e aperto con sala formale, pareti grigie, moquette, nessun camino, nessuna TV e pavimento marrone

White Oak
© Carolina Timberworks
Idee per un soggiorno stile rurale di medie dimensioni e aperto con pareti bianche, moquette, camino classico, nessuna TV e sala formale
Idee per un soggiorno stile rurale di medie dimensioni e aperto con pareti bianche, moquette, camino classico, nessuna TV e sala formale

Photography by Stacy Bass. www.stacybassphotography.com
Idee per un soggiorno costiero di medie dimensioni e aperto con pareti grigie, camino classico, TV a parete, libreria, pavimento in legno massello medio, cornice del camino in cemento e pavimento marrone
Idee per un soggiorno costiero di medie dimensioni e aperto con pareti grigie, camino classico, TV a parete, libreria, pavimento in legno massello medio, cornice del camino in cemento e pavimento marrone
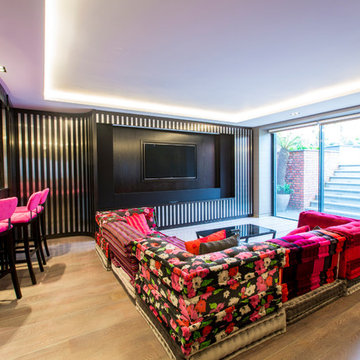
The touch of a button transforms this bar and game room into a luxurious home theatre.
Blinds drop, LED lighting dims, hidden screen drops down and recessed projector is revealed... media through apple TV.
Thomas Alexander

An old style Florida home with small rooms was opened up to provide this amazing contemporary space with an airy indoor-outdoor living. French doors were added to the right side of the living area and the back wall was removed and replace with glass stacking doors to provide access to the fabulous Naples outdoors. Clean lines make this easy-care living home a perfect retreat from the cold northern winters.
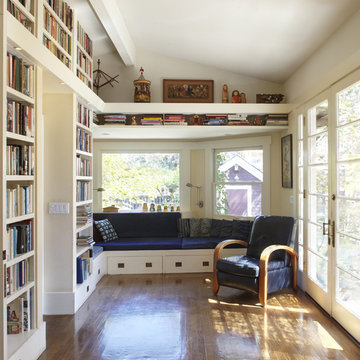
The new Guest Bathroom is enclosed within the library walls; a reclaimed wood bench near the Entry and the Bay Window oversized built-in sofa provide storage and gathering spaces for the children. The Kitchen was completely remodeled with a new island as a focus point.

Foto di un soggiorno chic di medie dimensioni e chiuso con camino classico, TV a parete, pareti beige, pavimento in legno massello medio, cornice del camino in intonaco, pavimento beige e tappeto

Immagine di un soggiorno chic aperto e di medie dimensioni con pareti beige, parquet scuro, camino classico, TV a parete, cornice del camino in legno e pavimento beige
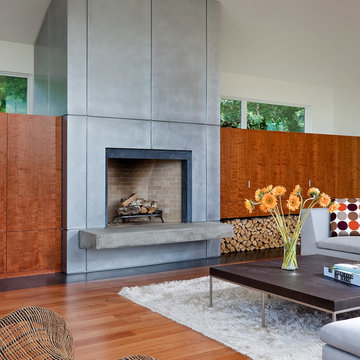
Peter Peirce
Idee per un soggiorno minimal di medie dimensioni e aperto con camino classico, cornice del camino in metallo, pareti bianche e pavimento in legno massello medio
Idee per un soggiorno minimal di medie dimensioni e aperto con camino classico, cornice del camino in metallo, pareti bianche e pavimento in legno massello medio

Photo: Stacy Vazquez-Abrams
Idee per un soggiorno chic di medie dimensioni e chiuso con pareti bianche, sala formale, parquet scuro, camino classico, nessuna TV e cornice del camino in pietra
Idee per un soggiorno chic di medie dimensioni e chiuso con pareti bianche, sala formale, parquet scuro, camino classico, nessuna TV e cornice del camino in pietra

Living Room with four custom moveable sofas able to be moved to accommodate large cocktail parties and events. A custom-designed firebox with the television concealed behind eucalyptus pocket doors with a wenge trim. Pendant light mirrors the same fixture which is in the adjoining dining room.
Photographer: Angie Seckinger

This new riverfront townhouse is on three levels. The interiors blend clean contemporary elements with traditional cottage architecture. It is luxurious, yet very relaxed.
The Weiland sliding door is fully recessed in the wall on the left. The fireplace stone is called Hudson Ledgestone by NSVI. The cabinets are custom. The cabinet on the left has articulated doors that slide out and around the back to reveal the tv. It is a beautiful solution to the hide/show tv dilemma that goes on in many households! The wall paint is a custom mix of a Benjamin Moore color, Glacial Till, AF-390. The trim paint is Benjamin Moore, Floral White, OC-29.
Project by Portland interior design studio Jenni Leasia Interior Design. Also serving Lake Oswego, West Linn, Vancouver, Sherwood, Camas, Oregon City, Beaverton, and the whole of Greater Portland.
For more about Jenni Leasia Interior Design, click here: https://www.jennileasiadesign.com/
To learn more about this project, click here:
https://www.jennileasiadesign.com/lakeoswegoriverfront

Living room at Spanish Oak. This home was featured on the Austin NARI 2012 Tour of Homes.
Photography by John R Rogers.
The "rug" is actually comprised of Flor carpet tiles ( http://www.flor.com).

Tom Powel Imaging
Immagine di un soggiorno industriale di medie dimensioni e aperto con pavimento in mattoni, camino classico, cornice del camino in mattoni, libreria, pareti rosse, nessuna TV e pavimento rosso
Immagine di un soggiorno industriale di medie dimensioni e aperto con pavimento in mattoni, camino classico, cornice del camino in mattoni, libreria, pareti rosse, nessuna TV e pavimento rosso

This open concept dining & living room was very long and narrow. The challange was to balance it out with furniture placement and accessories.
Idee per un piccolo soggiorno minimalista con pareti bianche e TV a parete
Idee per un piccolo soggiorno minimalista con pareti bianche e TV a parete
Soggiorni piccoli di medie dimensioni - Foto e idee per arredare
5