Soggiorni piccoli con TV nascosta - Foto e idee per arredare
Filtra anche per:
Budget
Ordina per:Popolari oggi
1 - 20 di 898 foto
1 di 3

La parete che divide la stanza da letto con il soggiorno diventa una libreria attrezzata. I pannelli scorrevoli a listelli creano diverse configurazioni: nascondono il televisore, aprono o chiudono l'accesso al ripostiglio ed alla zona notte.
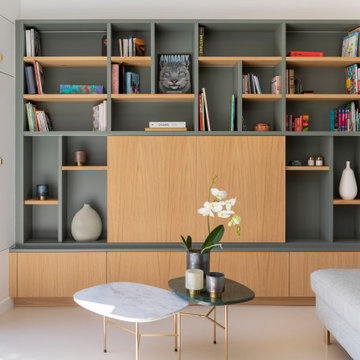
Bibliothèque sur mesure en laque et chêne. Nous avons choisi le vert Smoke Green de Farrow and Ball. Les panneaux centraux cachent la télé. Le graphisme a été particulièrement soigné. Les meubles bas permettent de dissimuler tout les aspects techniques.

Immagine di un piccolo soggiorno industriale stile loft con libreria, pareti bianche, pavimento in cemento, nessun camino, TV nascosta e pavimento bianco

Félix13 www.felix13.fr
Ispirazione per un piccolo soggiorno industriale aperto con pareti bianche, pavimento in cemento, stufa a legna, cornice del camino in metallo, TV nascosta e pavimento grigio
Ispirazione per un piccolo soggiorno industriale aperto con pareti bianche, pavimento in cemento, stufa a legna, cornice del camino in metallo, TV nascosta e pavimento grigio

Understated luxury and timeless elegance.
Immagine di un piccolo soggiorno minimal aperto con libreria, pareti bianche, parquet chiaro, TV nascosta, pavimento beige, soffitto a cassettoni e carta da parati
Immagine di un piccolo soggiorno minimal aperto con libreria, pareti bianche, parquet chiaro, TV nascosta, pavimento beige, soffitto a cassettoni e carta da parati
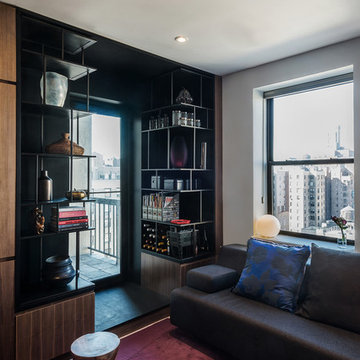
Idee per un piccolo soggiorno moderno aperto con sala formale, pareti bianche, pavimento in bambù e TV nascosta
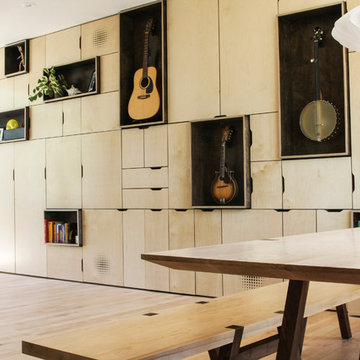
Immagine di un piccolo soggiorno minimal aperto con libreria, parquet chiaro, TV nascosta, pareti bianche e nessun camino

This tiny home is located on a treelined street in the Kitsilano neighborhood of Vancouver. We helped our client create a living and dining space with a beach vibe in this small front room that comfortably accommodates their growing family of four. The starting point for the decor was the client's treasured antique chaise (positioned under the large window) and the scheme grew from there. We employed a few important space saving techniques in this room... One is building seating into a corner that doubles as storage, the other is tucking a footstool, which can double as an extra seat, under the custom wood coffee table. The TV is carefully concealed in the custom millwork above the fireplace. Finally, we personalized this space by designing a family gallery wall that combines family photos and shadow boxes of treasured keepsakes. Interior Decorating by Lori Steeves of Simply Home Decorating. Photos by Tracey Ayton Photography

Foto di un piccolo soggiorno country aperto con libreria, pareti grigie, pavimento in ardesia, camino classico, cornice del camino in pietra, TV nascosta e pavimento grigio
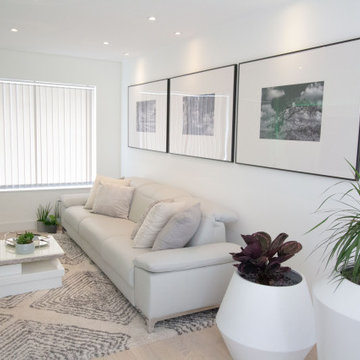
A small house refurbishment for an older gentleman who wanted a refresh of his property that hadn't been changed in almost 30 years. New lighting, flooring, replastering, electric and wiring, radiators, bespoke TV wall, new bathroom, window treatments, new folding sliding doors to bring light into the small living and dining area.
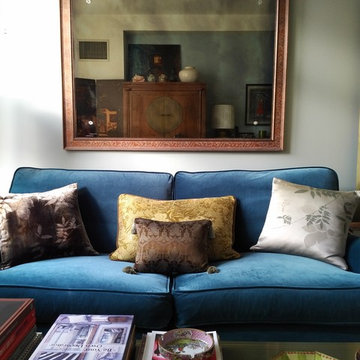
To add more dimension to the living room, we added an accent wall and selected a dark turquoise velour sofa from Sofa.com. The mirror is over 60 years old and purchased from W & J Sloane. The accent pillows are from ABC Carpet & Home and the green apple tray is designed by John Derian.
Photo Credit: Ellen Silverman
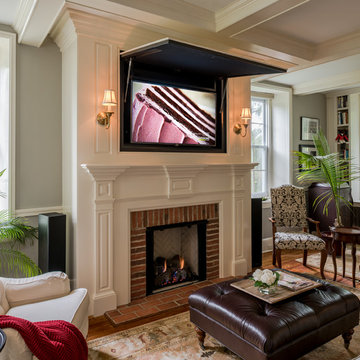
Angle Eye Photography
Idee per un piccolo soggiorno classico chiuso con sala formale, pareti grigie, pavimento in legno massello medio, camino classico, cornice del camino in mattoni e TV nascosta
Idee per un piccolo soggiorno classico chiuso con sala formale, pareti grigie, pavimento in legno massello medio, camino classico, cornice del camino in mattoni e TV nascosta
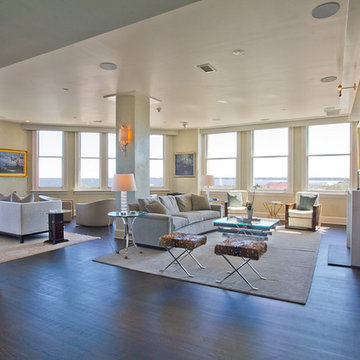
Located in The People's Building, Charleston most exclusive downtown high-rise, this luxurious condominium has it all. From panoramic views of the skyline and harbor to top of the line appliances to the fluid, open floorplan, this home leaves you wanting for nothing. Listed by Mona Kalinsky.
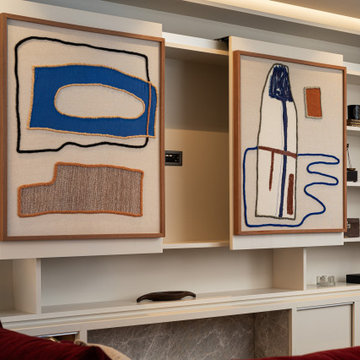
Joinery with concealed TV Area
Foto di un piccolo soggiorno contemporaneo stile loft con TV nascosta
Foto di un piccolo soggiorno contemporaneo stile loft con TV nascosta

le canapé est légèrement décollé du mur pour laisser les portes coulissantes circuler derrière.
Ispirazione per un piccolo soggiorno moderno aperto con pareti rosse, parquet chiaro, camino classico, cornice del camino in legno, TV nascosta, pavimento beige, soffitto ribassato e boiserie
Ispirazione per un piccolo soggiorno moderno aperto con pareti rosse, parquet chiaro, camino classico, cornice del camino in legno, TV nascosta, pavimento beige, soffitto ribassato e boiserie
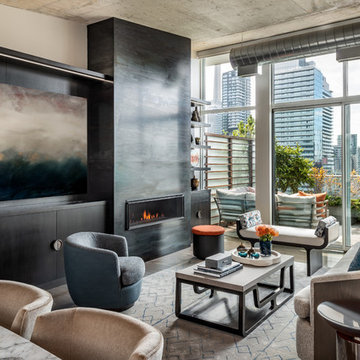
Living Room
Photography by Gillian Jackson
Foto di un piccolo soggiorno minimal aperto con pareti grigie, cornice del camino in metallo, TV nascosta, parquet scuro, camino lineare Ribbon e pavimento marrone
Foto di un piccolo soggiorno minimal aperto con pareti grigie, cornice del camino in metallo, TV nascosta, parquet scuro, camino lineare Ribbon e pavimento marrone
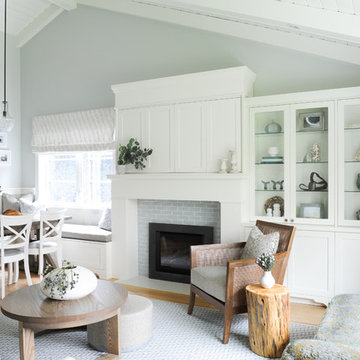
This tiny home is located on a treelined street in the Kitsilano neighborhood of Vancouver. We helped our client create a living and dining space with a beach vibe in this small front room that comfortably accommodates their growing family of four. The starting point for the decor was the client's treasured antique chaise (positioned under the large window) and the scheme grew from there. We employed a few important space saving techniques in this room... One is building seating into a corner that doubles as storage, the other is tucking a footstool, which can double as an extra seat, under the custom wood coffee table. The TV is carefully concealed in the custom millwork above the fireplace. Finally, we personalized this space by designing a family gallery wall that combines family photos and shadow boxes of treasured keepsakes. Interior Decorating by Lori Steeves of Simply Home Decorating. Photos by Tracey Ayton Photography
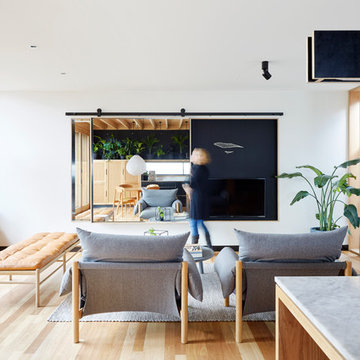
Christine Francis
Idee per un piccolo soggiorno contemporaneo aperto con pareti bianche, parquet chiaro, stufa a legna e TV nascosta
Idee per un piccolo soggiorno contemporaneo aperto con pareti bianche, parquet chiaro, stufa a legna e TV nascosta
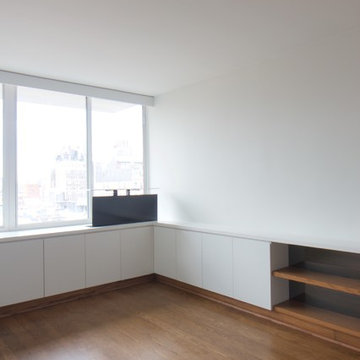
Photos: DAS Studio;
Kitchen, dining and living room are combined in one large space. The surrounding cabinets hide a desk as well as the TV, media and office equipment. All the items required to make it a functional living, dining and office space are integrated in the cabinets and leave the remaining space flexible and clutter free. The TV is on a lift and can be raised out of the cabinet when needed
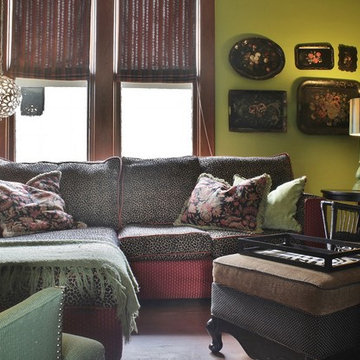
Photo: Kimberley Bryan © 2015 Houzz
Ispirazione per un piccolo soggiorno bohémian chiuso con pareti verdi, pavimento in legno massello medio, nessun camino e TV nascosta
Ispirazione per un piccolo soggiorno bohémian chiuso con pareti verdi, pavimento in legno massello medio, nessun camino e TV nascosta
Soggiorni piccoli con TV nascosta - Foto e idee per arredare
1