Soggiorni piccoli con TV nascosta - Foto e idee per arredare
Filtra anche per:
Budget
Ordina per:Popolari oggi
121 - 140 di 898 foto
1 di 3
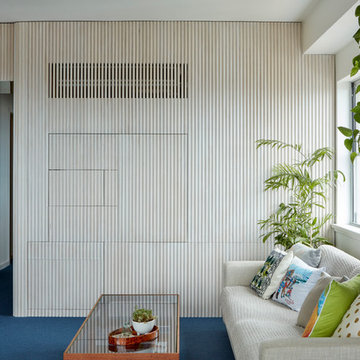
Esempio di un piccolo soggiorno moderno aperto con libreria, pareti bianche, moquette, TV nascosta e pavimento blu
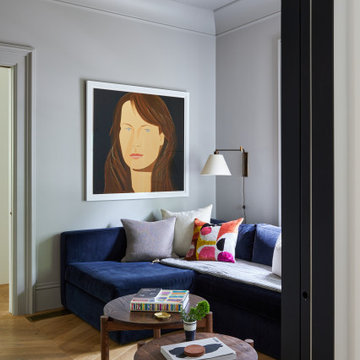
This is a view into a compact family room. Opposite the couch is a TV system that comes out of the floor to be in front of a cabinet. It is hidden when not in use.
The black cased opening surround is a thin black metal that is bent to go around the rounded opening.
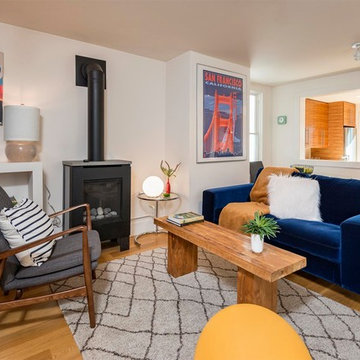
For a single woman working in downtown San Francisco, we were tasked with remodeling her 500 sq.ft. Victorian garden condo. We brought in more light by enlarging most of the openings to the rear and adding a sliding glass door in the kitchen. The kitchen features custom zebrawood cabinets, CaesarStone counters, stainless steel appliances and a large, deep square sink. The bathroom features a wall-hung Duravit vanity and toilet, recessed lighting, custom, built-in medicine cabinets and geometric glass tile. Wood tones in the kitchen and bath add a note of warmth to the clean modern lines. We designed a soft blue custom desk/tv unit and white bookshelves in the living room to make the most out of the space available. A modern JØTUL fireplace stove heats the space stylishly. We replaced all of the Victorian trim throughout with clean, modern trim and organized the ducts and pipes into soffits to create as orderly look as possible with the existing conditions.
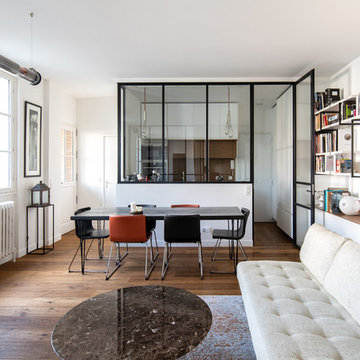
Victor Grandgeorge - Photosdinterieurs
Idee per un piccolo soggiorno design chiuso con sala formale, pareti bianche, parquet scuro, nessun camino, TV nascosta e pavimento marrone
Idee per un piccolo soggiorno design chiuso con sala formale, pareti bianche, parquet scuro, nessun camino, TV nascosta e pavimento marrone
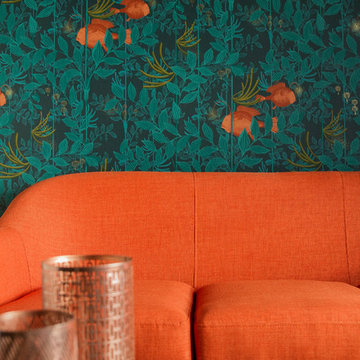
Bénédicte Michelet
Idee per un piccolo soggiorno design chiuso con libreria, pareti blu, parquet chiaro e TV nascosta
Idee per un piccolo soggiorno design chiuso con libreria, pareti blu, parquet chiaro e TV nascosta
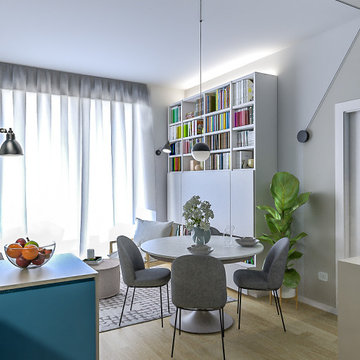
Liadesign
Ispirazione per un piccolo soggiorno contemporaneo aperto con libreria, pareti multicolore, parquet chiaro, TV nascosta e soffitto ribassato
Ispirazione per un piccolo soggiorno contemporaneo aperto con libreria, pareti multicolore, parquet chiaro, TV nascosta e soffitto ribassato
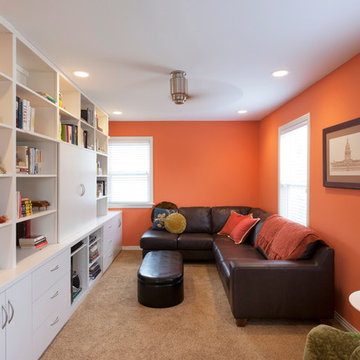
A new media room was created from the former kitchen area. Built-in shelving houses the media equipment.
Photo by Whit Preston.
Foto di un piccolo soggiorno chic chiuso con pareti arancioni, TV nascosta e moquette
Foto di un piccolo soggiorno chic chiuso con pareti arancioni, TV nascosta e moquette
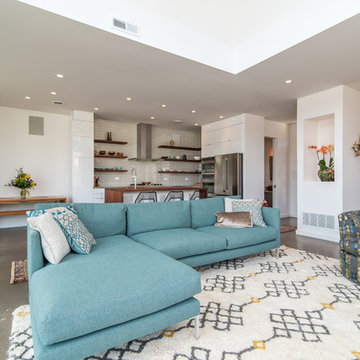
Located on a lot along the Rocky River sits a 1,300 sf 24’ x 24’ two-story dwelling divided into a four square quadrant with the goal of creating a variety of interior and exterior experiences within a small footprint. The house’s nine column steel frame grid reinforces this and through simplicity of form, structure & material a space of tranquility is achieved. The opening of a two-story volume maximizes long views down the Rocky River where its mouth meets Lake Erie as internally the house reflects the passions and experiences of its owners.
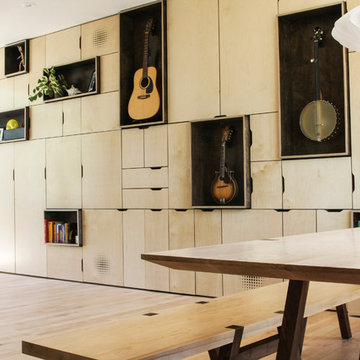
Immagine di un piccolo soggiorno minimal aperto con libreria, parquet chiaro, TV nascosta, pareti bianche e nessun camino
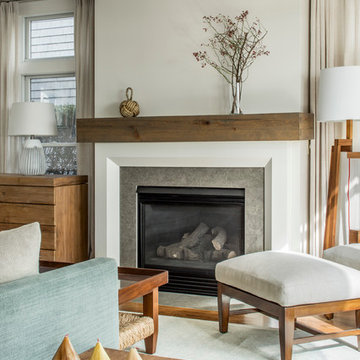
TEAM ///
Architect: LDa Architecture & Interiors ///
Interior Design: Kennerknecht Design Group ///
Builder: Macomber Carpentry & Construction ///
Photographer: Sean Litchfield Photography ///
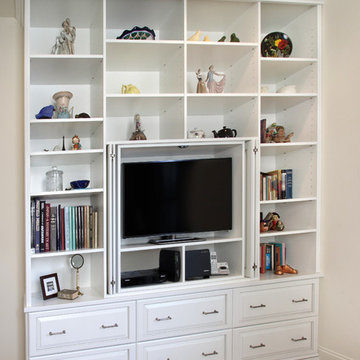
On a daily basis, this room functions as a relaxing media room but when guests are expected, it easily transforms into a weekend getaway. Large drawers hold everything your guest could possibly need, with enough room to unpack and get comfortable. New technologies have made TVs bigger than ever. Sophisticated cabinetry can cleverly disguise these big screens creating a focal point that is both smart and chic.
Kara Lashuay

Home of Emily Wright of Nancybird.
Photography by Neil Preito
Living space with polished concrete floors, a built in fireplace and purpose-built shelving for indoor plants to catch the northern sunlight. Timber framed windows border an internal courtyard that provides natural light. Dining space with built-in timber furniture and custom leather seating. Kitchen in the distance. Timber open shelving and cabinets in the kitchen. Hand made sky blue ceramic tiles line the cooktop splash back. Stand alone cooktop. Carrara Marble benchtop, timber floor boards, hand made tiles, timber kitchen, open shelving, blackboard, walk-in pantry, stainless steel appliances
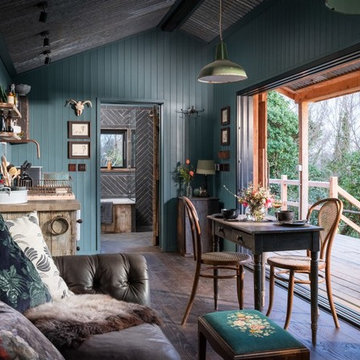
Unique Home Stays
Foto di un piccolo soggiorno stile rurale aperto con pareti blu, parquet scuro, camino ad angolo, cornice del camino in metallo, TV nascosta e pavimento marrone
Foto di un piccolo soggiorno stile rurale aperto con pareti blu, parquet scuro, camino ad angolo, cornice del camino in metallo, TV nascosta e pavimento marrone
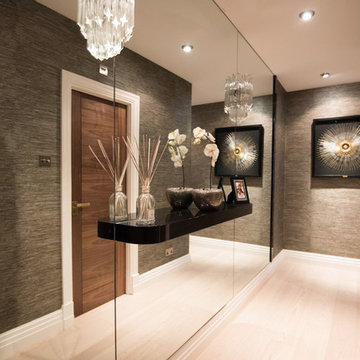
Hallway mirrors and floating shelves. Mirrors are great solution to expand rooms space.
Esempio di un piccolo soggiorno moderno aperto con sala formale, pareti grigie, parquet chiaro, camino classico e TV nascosta
Esempio di un piccolo soggiorno moderno aperto con sala formale, pareti grigie, parquet chiaro, camino classico e TV nascosta
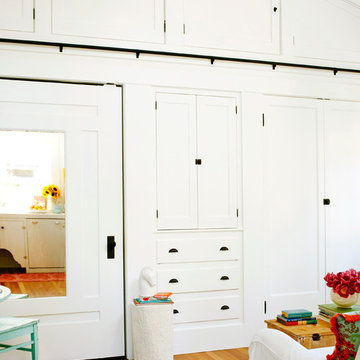
View of "storage wall." Built-in media hutch and dresser. Antique Murphy bed with mirror on door. Rail for rolling library ladder to access upper storage area. Angled upper doors to match vaulted ceiling slope.
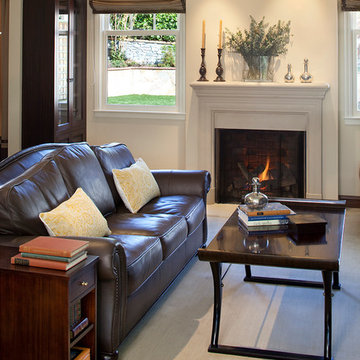
Eric Rorer Photography
Esempio di un piccolo soggiorno tradizionale chiuso con moquette, camino classico, cornice del camino in pietra e TV nascosta
Esempio di un piccolo soggiorno tradizionale chiuso con moquette, camino classico, cornice del camino in pietra e TV nascosta
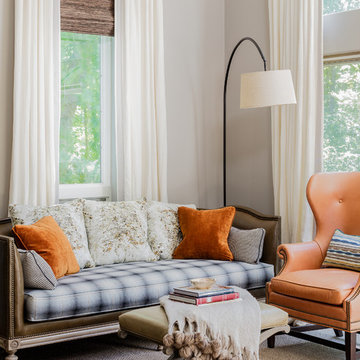
Traditional Colonial gets the face lift it needs to create an inviting and kitchen and family room for comfortable, easy living. Robin was chosen as the on-air interior designer for the Lexington installment of This Old House.
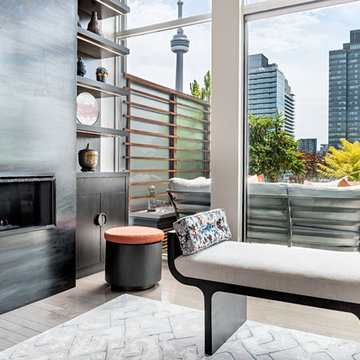
Living Room with custom Settee
Photography by Gillian Jackson
Esempio di un piccolo soggiorno contemporaneo aperto con sala formale, pareti grigie, pavimento in legno massello medio, camino sospeso, cornice del camino in metallo, TV nascosta e pavimento grigio
Esempio di un piccolo soggiorno contemporaneo aperto con sala formale, pareti grigie, pavimento in legno massello medio, camino sospeso, cornice del camino in metallo, TV nascosta e pavimento grigio
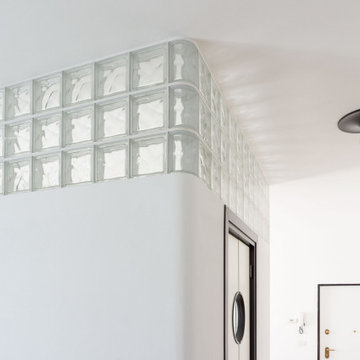
Immagine di un piccolo soggiorno minimal aperto con libreria, pareti bianche, pavimento in gres porcellanato, TV nascosta e pavimento marrone
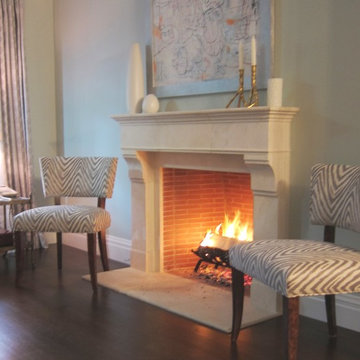
Esempio di un piccolo soggiorno chic chiuso con sala formale, pareti grigie, parquet scuro, camino classico, cornice del camino in pietra e TV nascosta
Soggiorni piccoli con TV nascosta - Foto e idee per arredare
7