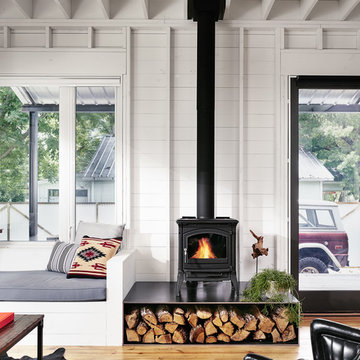Soggiorni piccoli con stufa a legna - Foto e idee per arredare
Filtra anche per:
Budget
Ordina per:Popolari oggi
61 - 80 di 1.274 foto
1 di 3
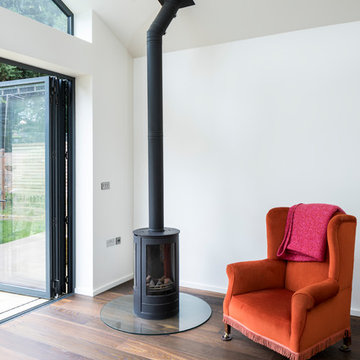
Chris Snook
Idee per un piccolo soggiorno design aperto con libreria, pareti bianche, parquet scuro, stufa a legna, cornice del camino in metallo e pavimento marrone
Idee per un piccolo soggiorno design aperto con libreria, pareti bianche, parquet scuro, stufa a legna, cornice del camino in metallo e pavimento marrone
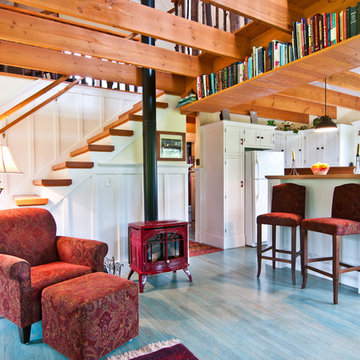
Louise Lakier Photography © 2012 Houzz
Ispirazione per un piccolo soggiorno eclettico aperto con libreria, stufa a legna e pavimento blu
Ispirazione per un piccolo soggiorno eclettico aperto con libreria, stufa a legna e pavimento blu
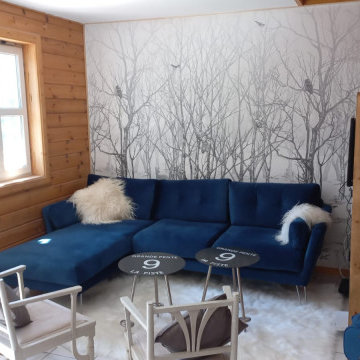
Idee per un piccolo soggiorno stile rurale aperto con pavimento con piastrelle in ceramica, stufa a legna, TV nascosta, pavimento bianco e pareti in perlinato
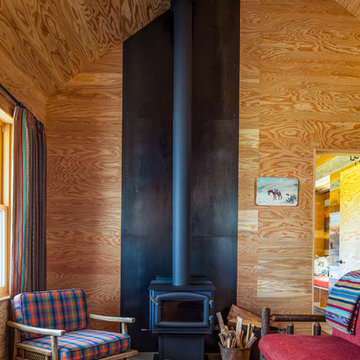
Photo by John Granen.
Esempio di un piccolo soggiorno rustico chiuso con stufa a legna, cornice del camino in metallo, nessuna TV e pareti marroni
Esempio di un piccolo soggiorno rustico chiuso con stufa a legna, cornice del camino in metallo, nessuna TV e pareti marroni
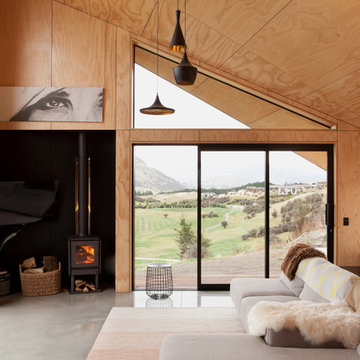
David Straight
Ispirazione per un piccolo soggiorno scandinavo aperto con pavimento in cemento e stufa a legna
Ispirazione per un piccolo soggiorno scandinavo aperto con pavimento in cemento e stufa a legna
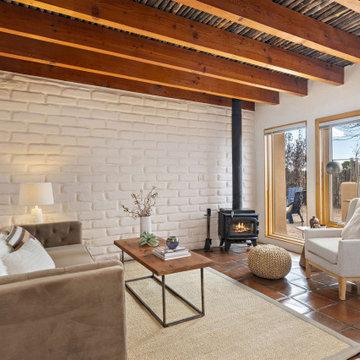
Immagine di un piccolo soggiorno stile americano aperto con pareti bianche, pavimento in terracotta, stufa a legna, cornice del camino in mattoni, nessuna TV, pavimento marrone, travi a vista e pareti in mattoni
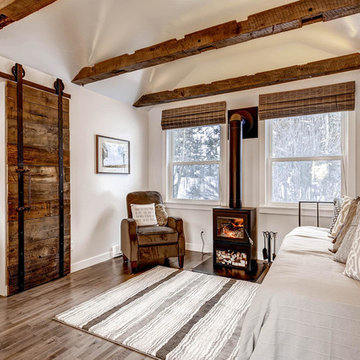
Kind of farmhouse, kind of cabin, kind of mountain, kind of CHIC! This little creekside cabin in the woods is having an identity crisis, but that's ok! We love it anyway. Handmade rustic sliding barn door with mining ore cart handle, reclaimed beams, warm wood stove, taupe-toned wood floors, and every beautiful shade of neutral there is to be had!
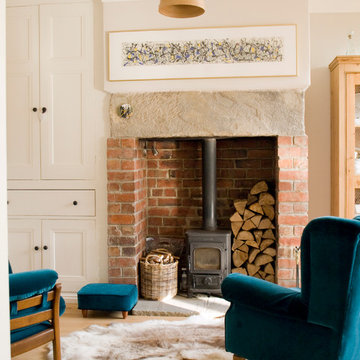
Sitting area incorporating a wood-burning stove set within the original chimney breast.
Immagine di un piccolo soggiorno design aperto con pareti beige, pavimento in legno massello medio, stufa a legna, cornice del camino in mattoni, nessuna TV e pavimento marrone
Immagine di un piccolo soggiorno design aperto con pareti beige, pavimento in legno massello medio, stufa a legna, cornice del camino in mattoni, nessuna TV e pavimento marrone
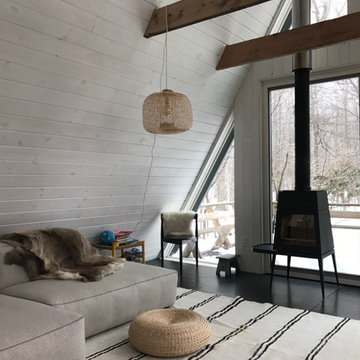
Foto di un piccolo soggiorno country stile loft con pareti bianche, stufa a legna e pavimento nero
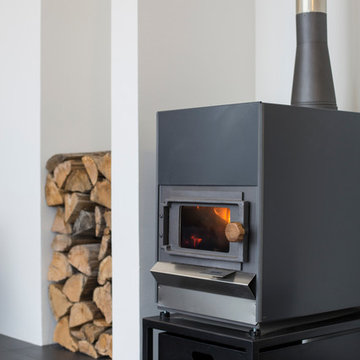
Graham Warman
Pyroclassic Fire
Idee per un piccolo soggiorno contemporaneo chiuso con pareti bianche, pavimento con piastrelle in ceramica e stufa a legna
Idee per un piccolo soggiorno contemporaneo chiuso con pareti bianche, pavimento con piastrelle in ceramica e stufa a legna
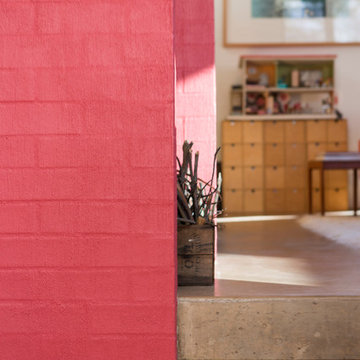
Brett Boardman
Esempio di un piccolo soggiorno contemporaneo aperto con pareti rosa, pavimento in cemento, stufa a legna e cornice del camino in mattoni
Esempio di un piccolo soggiorno contemporaneo aperto con pareti rosa, pavimento in cemento, stufa a legna e cornice del camino in mattoni
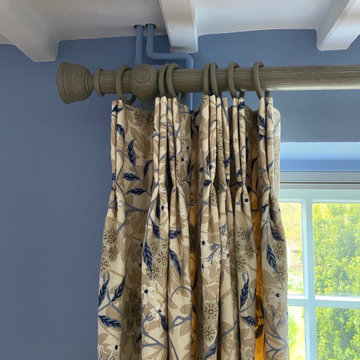
Foto di un piccolo soggiorno chic chiuso con sala della musica, pareti blu, pavimento in legno massello medio, stufa a legna, cornice del camino in legno, pavimento marrone e travi a vista
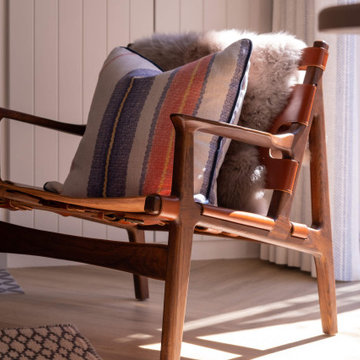
Modern country design, using blues and soft oranges, with ikat prints, natural materials including oak and leather, and striking lighting and artwork
Ispirazione per un piccolo soggiorno country chiuso con pareti bianche, pavimento in laminato, stufa a legna, cornice del camino in legno, TV a parete, pavimento marrone e soffitto a volta
Ispirazione per un piccolo soggiorno country chiuso con pareti bianche, pavimento in laminato, stufa a legna, cornice del camino in legno, TV a parete, pavimento marrone e soffitto a volta
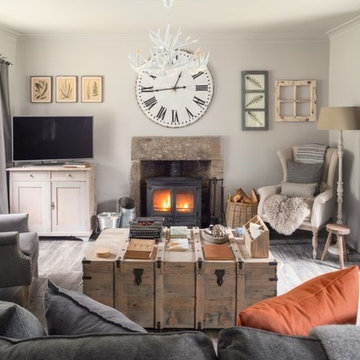
Unique Home Stays
Ispirazione per un piccolo soggiorno country chiuso con pareti bianche, TV autoportante, pavimento grigio, stufa a legna e cornice del camino in metallo
Ispirazione per un piccolo soggiorno country chiuso con pareti bianche, TV autoportante, pavimento grigio, stufa a legna e cornice del camino in metallo
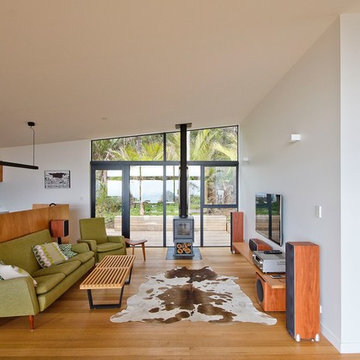
Claire Hamilton Photography
Ispirazione per un piccolo soggiorno costiero aperto con pareti bianche, parquet chiaro, stufa a legna, cornice del camino in pietra, nessuna TV e pavimento beige
Ispirazione per un piccolo soggiorno costiero aperto con pareti bianche, parquet chiaro, stufa a legna, cornice del camino in pietra, nessuna TV e pavimento beige
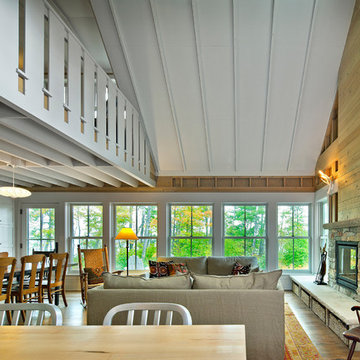
Photograph by Pete Sieger
Idee per un piccolo soggiorno country aperto con pavimento in legno massello medio, cornice del camino in pietra e stufa a legna
Idee per un piccolo soggiorno country aperto con pavimento in legno massello medio, cornice del camino in pietra e stufa a legna

We were commissioned by our clients to design a light and airy open-plan kitchen and dining space with plenty of natural light whilst also capturing the views of the fields at the rear of their property. We not only achieved that but also took our designs a step further to create a beautiful first-floor ensuite bathroom to the master bedroom which our clients love!
Our initial brief was very clear and concise, with our clients having a good understanding of what they wanted to achieve – the removal of the existing conservatory to create an open and light-filled space that then connects on to what was originally a small and dark kitchen. The two-storey and single-storey rear extension with beautiful high ceilings, roof lights, and French doors with side lights on the rear, flood the interior spaces with natural light and allow for a beautiful, expansive feel whilst also affording stunning views over the fields. This new extension allows for an open-plan kitchen/dining space that feels airy and light whilst also maximising the views of the surrounding countryside.
The only change during the concept design was the decision to work in collaboration with the client’s adjoining neighbour to design and build their extensions together allowing a new party wall to be created and the removal of wasted space between the two properties. This allowed them both to gain more room inside both properties and was essentially a win-win for both clients, with the original concept design being kept the same but on a larger footprint to include the new party wall.
The different floor levels between the two properties with their extensions and building on the party wall line in the new wall was a definite challenge. It allowed us only a very small area to work to achieve both of the extensions and the foundations needed to be very deep due to the ground conditions, as advised by Building Control. We overcame this by working in collaboration with the structural engineer to design the foundations and the work of the project manager in managing the team and site efficiently.
We love how large and light-filled the space feels inside, the stunning high ceilings, and the amazing views of the surrounding countryside on the rear of the property. The finishes inside and outside have blended seamlessly with the existing house whilst exposing some original features such as the stone walls, and the connection between the original cottage and the new extension has allowed the property to still retain its character.
There are a number of special features to the design – the light airy high ceilings in the extension, the open plan kitchen and dining space, the connection to the original cottage whilst opening up the rear of the property into the extension via an existing doorway, the views of the beautiful countryside, the hidden nature of the extension allowing the cottage to retain its original character and the high-end materials which allows the new additions to blend in seamlessly.
The property is situated within the AONB (Area of Outstanding Natural Beauty) and our designs were sympathetic to the Cotswold vernacular and character of the existing property, whilst maximising its views of the stunning surrounding countryside.
The works have massively improved our client’s lifestyles and the way they use their home. The previous conservatory was originally used as a dining space however the temperatures inside made it unusable during hot and cold periods and also had the effect of making the kitchen very small and dark, with the existing stone walls blocking out natural light and only a small window to allow for light and ventilation. The original kitchen didn’t feel open, warm, or welcoming for our clients.
The new extension allowed us to break through the existing external stone wall to create a beautiful open-plan kitchen and dining space which is both warm, cosy, and welcoming, but also filled with natural light and affords stunning views of the gardens and fields beyond the property. The space has had a huge impact on our client’s feelings towards their main living areas and created a real showcase entertainment space.
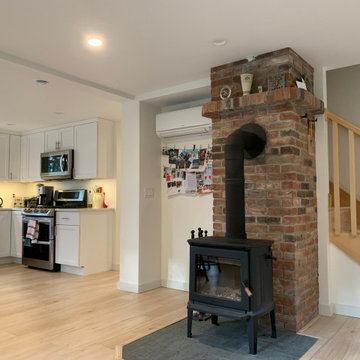
Reinventing a young couple's home after a fire
Immagine di un piccolo soggiorno scandinavo aperto con pareti bianche, parquet chiaro, stufa a legna e cornice del camino in mattoni
Immagine di un piccolo soggiorno scandinavo aperto con pareti bianche, parquet chiaro, stufa a legna e cornice del camino in mattoni
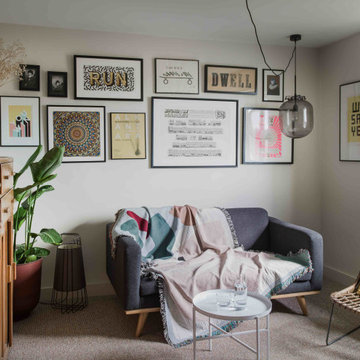
Ispirazione per un piccolo soggiorno scandinavo chiuso con libreria, pareti beige, moquette, stufa a legna e nessuna TV
Soggiorni piccoli con stufa a legna - Foto e idee per arredare
4
