Soggiorni piccoli con parquet chiaro - Foto e idee per arredare
Filtra anche per:
Budget
Ordina per:Popolari oggi
21 - 40 di 10.755 foto
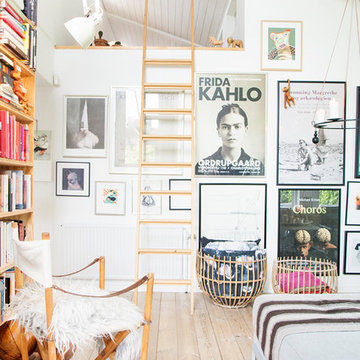
© 2017 Houzz
Ispirazione per un piccolo soggiorno boho chic stile loft con pareti bianche, parquet chiaro, nessun camino e pavimento beige
Ispirazione per un piccolo soggiorno boho chic stile loft con pareti bianche, parquet chiaro, nessun camino e pavimento beige
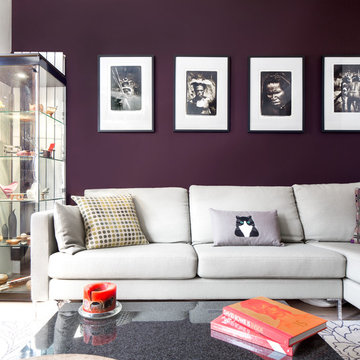
Juliet Murphy
Foto di un piccolo soggiorno design aperto con parquet chiaro, camino lineare Ribbon, cornice del camino in intonaco, TV a parete, pavimento marrone e pareti viola
Foto di un piccolo soggiorno design aperto con parquet chiaro, camino lineare Ribbon, cornice del camino in intonaco, TV a parete, pavimento marrone e pareti viola
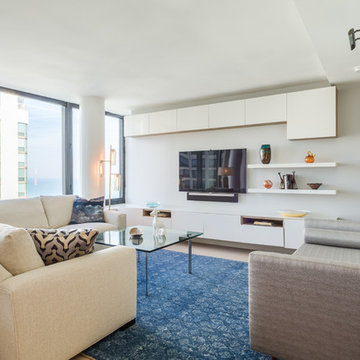
low slung furniture, clean lines and reflective surfaces amplify light and space
Idee per un piccolo soggiorno minimal aperto con pareti grigie, parquet chiaro e TV a parete
Idee per un piccolo soggiorno minimal aperto con pareti grigie, parquet chiaro e TV a parete

Adam Rouse
Idee per un piccolo soggiorno minimalista aperto con pareti bianche, parquet chiaro, nessun camino, nessuna TV, pavimento beige e tappeto
Idee per un piccolo soggiorno minimalista aperto con pareti bianche, parquet chiaro, nessun camino, nessuna TV, pavimento beige e tappeto
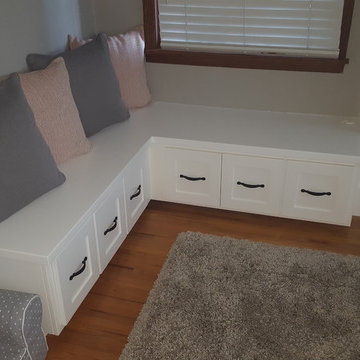
Foto di un piccolo soggiorno minimal aperto con pareti grigie, parquet chiaro, camino classico, cornice del camino piastrellata e TV a parete
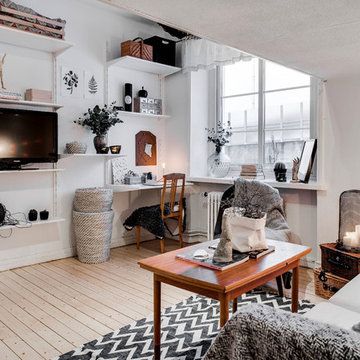
Idee per un piccolo soggiorno nordico aperto con pareti bianche, parquet chiaro, nessun camino e TV autoportante
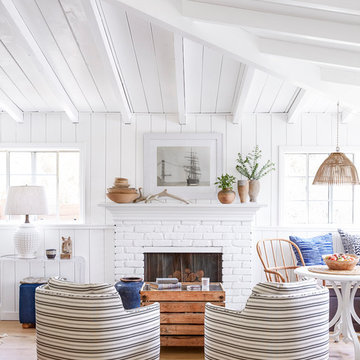
Immagine di un piccolo soggiorno stile marinaro aperto con pareti bianche, parquet chiaro, camino classico, cornice del camino in mattoni e nessuna TV
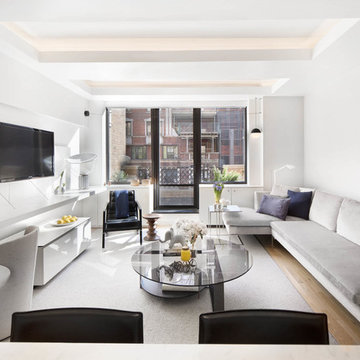
Photos By Cadan Photography-Richard Cadan
Ispirazione per un piccolo soggiorno contemporaneo chiuso con pareti bianche, parquet chiaro, TV a parete, sala formale, nessun camino e pavimento beige
Ispirazione per un piccolo soggiorno contemporaneo chiuso con pareti bianche, parquet chiaro, TV a parete, sala formale, nessun camino e pavimento beige

OVERVIEW
Set into a mature Boston area neighborhood, this sophisticated 2900SF home offers efficient use of space, expression through form, and myriad of green features.
MULTI-GENERATIONAL LIVING
Designed to accommodate three family generations, paired living spaces on the first and second levels are architecturally expressed on the facade by window systems that wrap the front corners of the house. Included are two kitchens, two living areas, an office for two, and two master suites.
CURB APPEAL
The home includes both modern form and materials, using durable cedar and through-colored fiber cement siding, permeable parking with an electric charging station, and an acrylic overhang to shelter foot traffic from rain.
FEATURE STAIR
An open stair with resin treads and glass rails winds from the basement to the third floor, channeling natural light through all the home’s levels.
LEVEL ONE
The first floor kitchen opens to the living and dining space, offering a grand piano and wall of south facing glass. A master suite and private ‘home office for two’ complete the level.
LEVEL TWO
The second floor includes another open concept living, dining, and kitchen space, with kitchen sink views over the green roof. A full bath, bedroom and reading nook are perfect for the children.
LEVEL THREE
The third floor provides the second master suite, with separate sink and wardrobe area, plus a private roofdeck.
ENERGY
The super insulated home features air-tight construction, continuous exterior insulation, and triple-glazed windows. The walls and basement feature foam-free cavity & exterior insulation. On the rooftop, a solar electric system helps offset energy consumption.
WATER
Cisterns capture stormwater and connect to a drip irrigation system. Inside the home, consumption is limited with high efficiency fixtures and appliances.
TEAM
Architecture & Mechanical Design – ZeroEnergy Design
Contractor – Aedi Construction
Photos – Eric Roth Photography
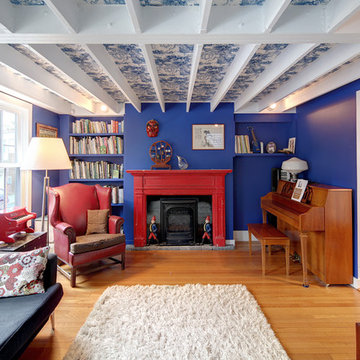
Horne Visual Media
Esempio di un piccolo soggiorno tradizionale chiuso con camino classico, cornice del camino in legno, nessuna TV, sala della musica, pareti blu, parquet chiaro e pavimento beige
Esempio di un piccolo soggiorno tradizionale chiuso con camino classico, cornice del camino in legno, nessuna TV, sala della musica, pareti blu, parquet chiaro e pavimento beige
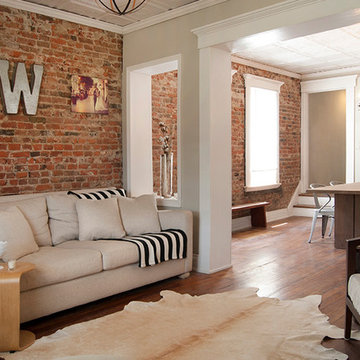
Photo: Adrienne DeRosa © 2015 Houzz
Although the couple expected to run into the usual issues of renovation, they soon learned that the house was in worse shape than they thought. While they had planned on some cosmetic changes and utility updates, it was soon apparent that the amount of neglect had taken a tole on the home. "We knew we would be living through some level of chaos," Catherine explains, "but didn't expect ti to be nearly as bad as it was, which was a complete gut-job of the entire house!"
Once the paneling and carpet were removed, and drop-ceiling dismantled, the special qualities of the house began to reveal themselves. Starting with a clean slate allowed the Williamsons to create the space as they wanted it to be. In order to allow more light to pass through the downstairs, Bryan created pass-throughs from the living room to the dining room. "We didn't want to take down the entire wall because we wanted to keep as much of the original layout as possible, so this was a good compromise," says Catherine. Having the open volume between rooms has also proven very beneficial for larger gatherings as well, as guests may converse more easily from room to room.
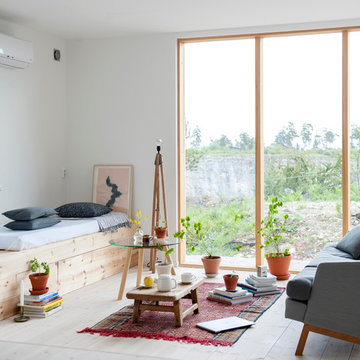
Foto di un piccolo soggiorno nordico chiuso con sala formale, pareti bianche, parquet chiaro, nessun camino e nessuna TV
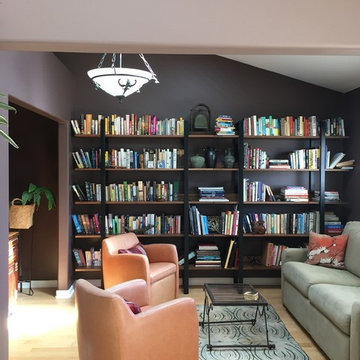
Santa Monica condo custom bookcase wall unit AFTER CKlein Properties
Esempio di un piccolo soggiorno minimal aperto con libreria, pareti viola, parquet chiaro e TV a parete
Esempio di un piccolo soggiorno minimal aperto con libreria, pareti viola, parquet chiaro e TV a parete
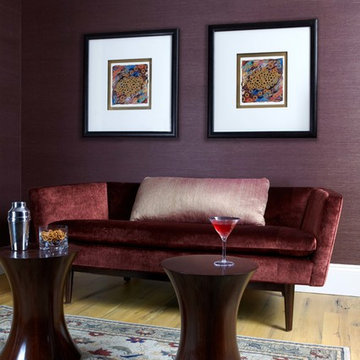
This room was designed as a Hampton's adult only room to hang out with family and friends.
Idee per un piccolo soggiorno minimal chiuso con parquet chiaro, pareti viola e nessun camino
Idee per un piccolo soggiorno minimal chiuso con parquet chiaro, pareti viola e nessun camino

The same shaker-style Grabill cabinetry was installed in the adjacent family room but stained in a rich dark tone to create variety in the home.
Tall cabinets flank the grand fireplace allowing it to be the focal point in the room. Light-toned stacked ledger stone was installed around the fireplace surround to contrast the dark-tone cabinets.
Open shelving was designed on each side to display the homeowner’s favorite belongings, while keeping this custom-made furniture piece from appearing to heavy and overbearing.
A sense of balance is created through this symmetrical design of these built-ins, allowing for an overall striking and polished design.
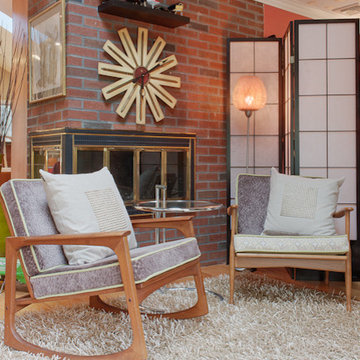
This seating area is off of the dining room. It has a three sided fireplace surrounded with brick.
Foto di un piccolo soggiorno chic aperto con parquet chiaro, camino bifacciale e cornice del camino in mattoni
Foto di un piccolo soggiorno chic aperto con parquet chiaro, camino bifacciale e cornice del camino in mattoni
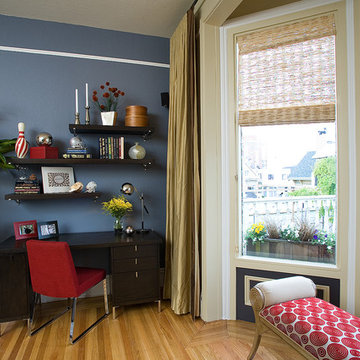
Bay window and office area set to the side of the living room.
Esempio di un piccolo soggiorno moderno chiuso con pareti blu, sala formale, parquet chiaro, nessun camino, nessuna TV e pavimento beige
Esempio di un piccolo soggiorno moderno chiuso con pareti blu, sala formale, parquet chiaro, nessun camino, nessuna TV e pavimento beige
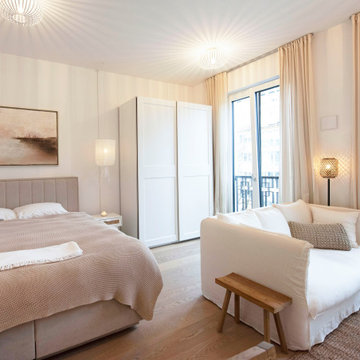
Hier wurde ein 31 qm Apartement in München für eine junge Frau eingerichtet. 1 Raum mit Schlaf-, Wohn-, Ess- und Arbeitsbereich. Der Raum sollte freundlich, weich und hell eingerichtet werden.
Einrichtung: freudenspiel - interior design
Fotos: Zolaproduction
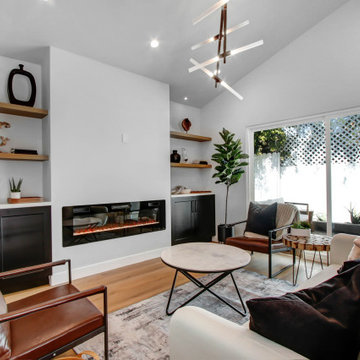
Seamlessly integrating a living room with a kitchen, is a testament to modern living and design
Ispirazione per un piccolo soggiorno eclettico aperto con sala formale, pareti grigie, parquet chiaro, camino lineare Ribbon, cornice del camino in intonaco e pavimento bianco
Ispirazione per un piccolo soggiorno eclettico aperto con sala formale, pareti grigie, parquet chiaro, camino lineare Ribbon, cornice del camino in intonaco e pavimento bianco

Orris Maple Hardwood– Unlike other wood floors, the color and beauty of these are unique, in the True Hardwood flooring collection color goes throughout the surface layer. The results are truly stunning and extraordinarily beautiful, with distinctive features and benefits.
Soggiorni piccoli con parquet chiaro - Foto e idee per arredare
2