Soggiorni piccoli con pareti grigie - Foto e idee per arredare
Filtra anche per:
Budget
Ordina per:Popolari oggi
21 - 40 di 7.740 foto
1 di 3
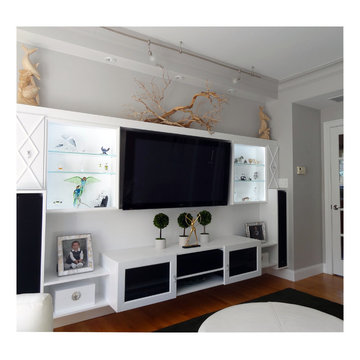
Foto di un piccolo soggiorno minimal chiuso con pareti grigie, pavimento in legno massello medio e parete attrezzata
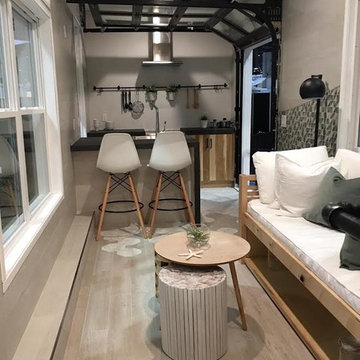
Esempio di un piccolo soggiorno tradizionale aperto con pareti grigie, pavimento in gres porcellanato, pavimento beige, camino lineare Ribbon e cornice del camino in legno
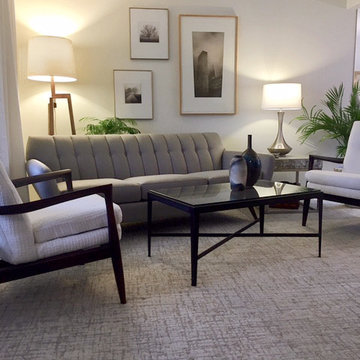
By using the open-arm lounge chairs, we fit seating for 5 in a small space without looking crowded. Small touches of wood on the end table, lamp, and picture frames add warmth to the overall grey color scheme. Fabrica Carpet gives overall pattern in the space. Interior design by Dan Davis Design
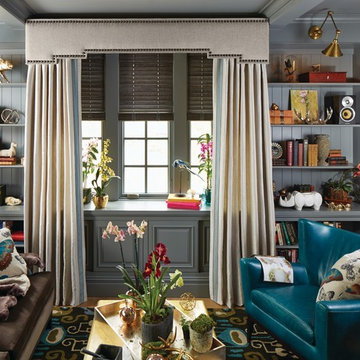
Esempio di un piccolo soggiorno eclettico chiuso con libreria, pareti grigie, parquet chiaro, nessun camino, nessuna TV e pavimento beige
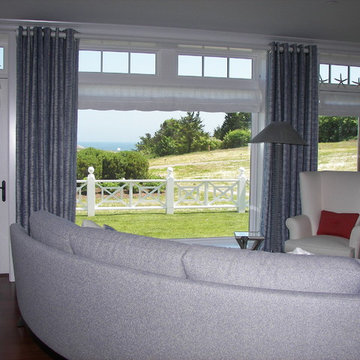
Sheer roman shade with Grommet top draperies
Immagine di un piccolo soggiorno chic aperto con sala formale, pareti grigie, parquet scuro, nessun camino, nessuna TV e pavimento marrone
Immagine di un piccolo soggiorno chic aperto con sala formale, pareti grigie, parquet scuro, nessun camino, nessuna TV e pavimento marrone
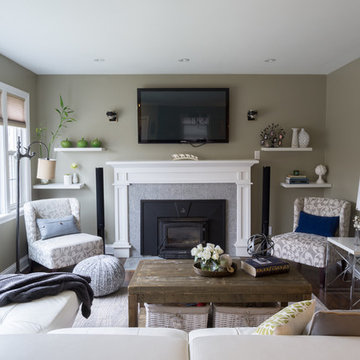
The living room was long and narrow but with an amazing bay window. Instead of a galley style living room used by the previous owner, we decided to change the furniture arrangement by putting one big comfy L-shaped sectional all the way to one side to create a pass-through area enabling a better foot traffic. We then added two side chairs for extra seats. We also mounted our TV on top of the fireplace to gain more space. Although it's not my favorite design choice to have TV on top of the fireplace because I think it takes away from the fireplace but we had to work within the limitation of the space.
For the fireplace, we bought wood stove insert and inserted it into the existing masonry fireplace. The look was updated by granite tiles around the insert and custom built wood mantel.
Buying wood fireplace insert was the best decision we made. First of all, it created a memorable space in our home. I LOVE the sound of wood cracking and the smell of wood burning. In winter nights we would sit around the fireplace and make s'mores like it's a campfire. Second, it's a clean burning and efficient heater. You don't lose the majority the fire’s heat up the chimney thereby saving money on your heating bill.
The coffee table is purchased from Wicker Emporium and it's made from reclaimed pine timbers giving the house a rustic feel.
The side chair by the fireplace is the perfect spot for me to relax, put my feet up on the large ball shaped knitted foot rest and enjoy a cup of cappuccino or cozy up with a good book.
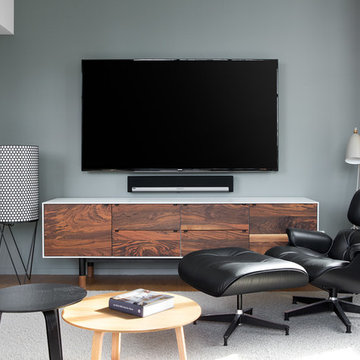
Photo: Ema Peter
This 1,110 square foot loft in Vancouver’s Crosstown neighbourhood was completely renovated for a young professional couple splitting their time between Vancouver and New York.
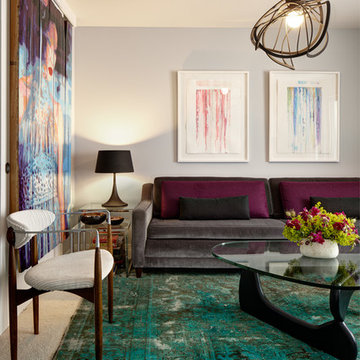
Alex Hayden
Immagine di un piccolo soggiorno chic chiuso con pareti grigie e nessun camino
Immagine di un piccolo soggiorno chic chiuso con pareti grigie e nessun camino
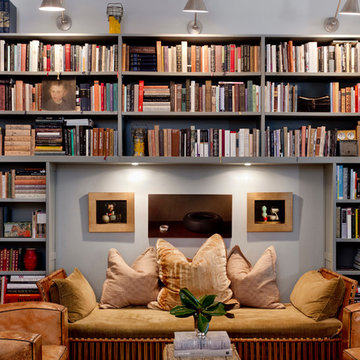
Photo: Rikki Snyder © 2015 Houzz
Foto di un piccolo soggiorno tradizionale con pareti grigie e libreria
Foto di un piccolo soggiorno tradizionale con pareti grigie e libreria
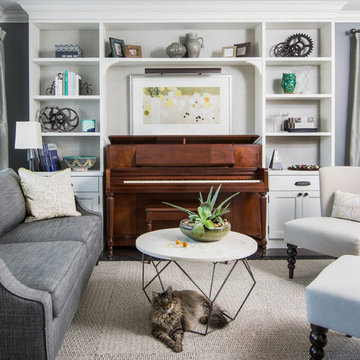
Stephani Buchman
Esempio di un piccolo soggiorno chic con sala della musica, pareti grigie, parquet scuro, pavimento marrone e tappeto
Esempio di un piccolo soggiorno chic con sala della musica, pareti grigie, parquet scuro, pavimento marrone e tappeto

The same shaker-style Grabill cabinetry was installed in the adjacent family room but stained in a rich dark tone to create variety in the home.
Tall cabinets flank the grand fireplace allowing it to be the focal point in the room. Light-toned stacked ledger stone was installed around the fireplace surround to contrast the dark-tone cabinets.
Open shelving was designed on each side to display the homeowner’s favorite belongings, while keeping this custom-made furniture piece from appearing to heavy and overbearing.
A sense of balance is created through this symmetrical design of these built-ins, allowing for an overall striking and polished design.
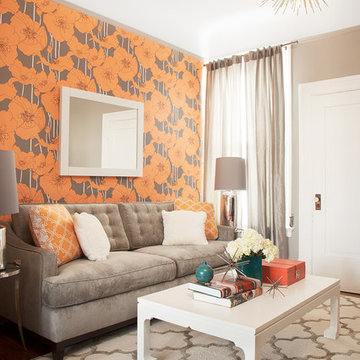
The den features a custom velvet sofa set against a wall of graphic orange and grey wallpaper. A large, white coffee table, Moroccan-style area rug, and vintage, silver side tables compliment the overall look.
Photo: Caren Alpert
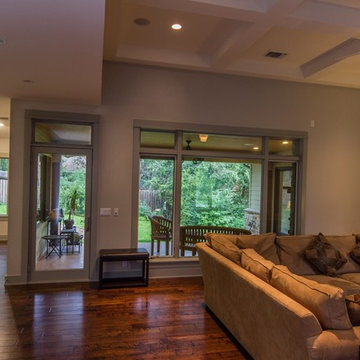
Katz Builders, Inc. Custom Builders and Remodelers
Chuck Krueger Architect
Count & Castle Designs - Jennifer Burggraaf, Interior Designer ASID
Four Wall Studio Photography
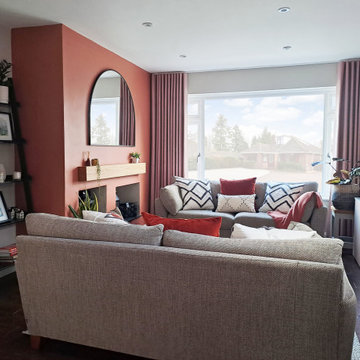
Foto di un piccolo soggiorno design aperto con pareti grigie, stufa a legna, cornice del camino in intonaco e pavimento marrone
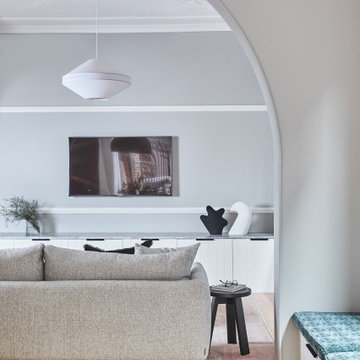
We transformed the second bedroom into a living room and worked with the architect to create arches that define the room and link with the hall and dining room. Circular patterning in the decorative ceilings mirror the curves of the arches, creating cohesion with the home’s heritage.
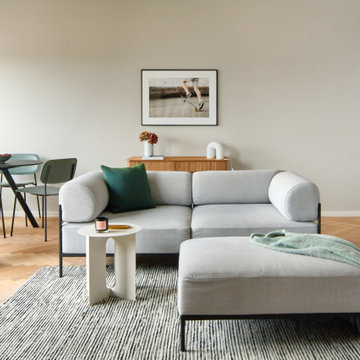
In late 2020, our client came to us with an absolute diamond in the rough. Nestled in the heart of Berlin, this top-floor walk-up features a modest 60m2 and a small balcony with prime rooftop views. The perfect starter apartment needed a comprehensive refresh: new floors, doors, electrics.

Ispirazione per un piccolo soggiorno chic aperto con pareti grigie, pavimento in legno massello medio, camino bifacciale, cornice del camino in pietra, TV a parete, pavimento marrone e soffitto a cassettoni
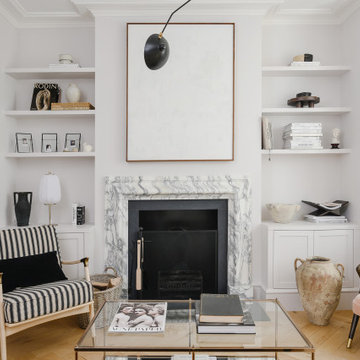
Idee per un piccolo soggiorno design chiuso con pareti grigie, parquet chiaro, camino classico, cornice del camino in pietra e pavimento grigio
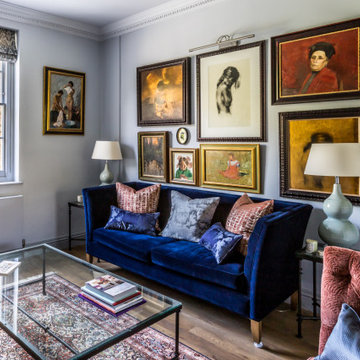
Our client is a busy Company Director, keen tennis player and avid collector of original artwork and artefacts. Our brief was to help with the modernisation and redecoration of her beautiful period property with a particular requirement to create space to store and display her extensive collection and possessions.
Full project - https://decorbuddi.com/holland-park-apartment-redecoration/
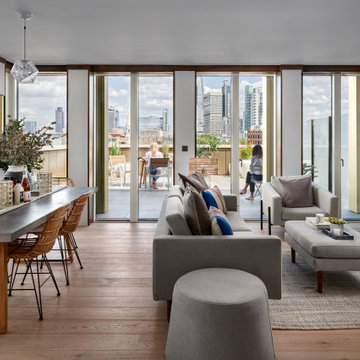
Idee per un piccolo soggiorno moderno aperto con pareti grigie, parquet chiaro, nessun camino, TV autoportante e pavimento marrone
Soggiorni piccoli con pareti grigie - Foto e idee per arredare
2