Soggiorni piccoli con cornice del camino in metallo - Foto e idee per arredare
Filtra anche per:
Budget
Ordina per:Popolari oggi
41 - 60 di 777 foto
1 di 3
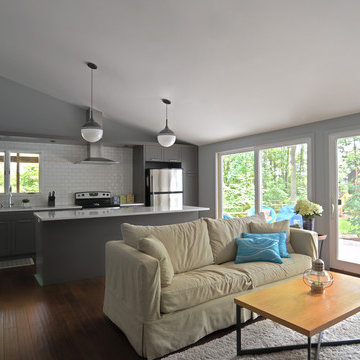
Located along a country road, a half mile from the clear waters of Lake Michigan, we were hired to re-conceptualize an existing weekend cabin to allow long views of the adjacent farm field and create a separate area for the owners to escape their high school age children and many visitors!
The site had tight building setbacks which limited expansion options, and to further our challenge, a 200 year old pin oak tree stood in the available building location.
We designed a bedroom wing addition to the side of the cabin which freed up the existing cabin to become a great room with a wall of glass which looks out to the farm field and accesses a newly designed pea-gravel outdoor dining room. The addition steps around the existing tree, sitting on a specialized foundation we designed to minimize impact to the tree. The master suite is kept separate with ‘the pass’- a low ceiling link back to the main house.
Painted board and batten siding, ribbons of windows, a low one-story metal roof with vaulted ceiling and no-nonsense detailing fits this modern cabin to the Michigan country-side.
A great place to vacation. The perfect place to retire someday.
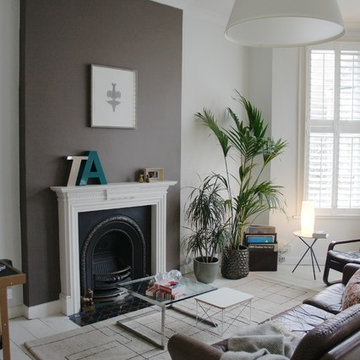
Camilo Torres
Esempio di un piccolo soggiorno eclettico chiuso con sala formale, pareti bianche, parquet chiaro, camino classico, cornice del camino in metallo e nessuna TV
Esempio di un piccolo soggiorno eclettico chiuso con sala formale, pareti bianche, parquet chiaro, camino classico, cornice del camino in metallo e nessuna TV
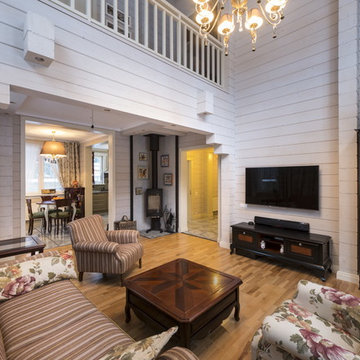
Immagine di un piccolo soggiorno classico aperto con sala formale, stufa a legna, cornice del camino in metallo e TV a parete
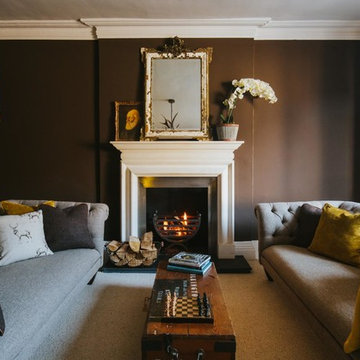
Idee per un piccolo soggiorno classico chiuso con pareti marroni, moquette, camino classico, cornice del camino in metallo, nessuna TV e pavimento beige
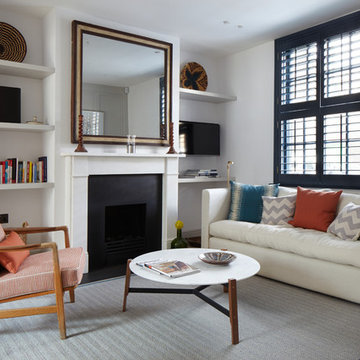
Jack Hobhouse
Immagine di un piccolo soggiorno chic aperto con libreria, pareti bianche, moquette, camino classico e cornice del camino in metallo
Immagine di un piccolo soggiorno chic aperto con libreria, pareti bianche, moquette, camino classico e cornice del camino in metallo
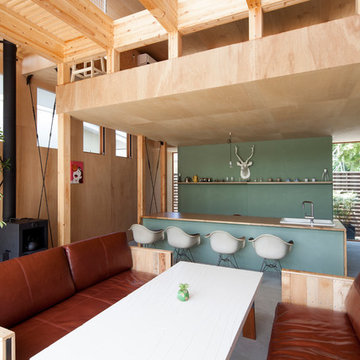
Idee per un piccolo soggiorno etnico aperto con pareti bianche, pavimento in cemento, stufa a legna e cornice del camino in metallo
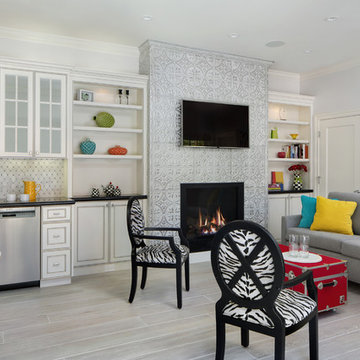
A new construction studio size guesthouse by the Pool with combination kitchen, dining, living room, and bedroom plus a separate full bathroom and laundry room with walk-in closet. We utlized white washed tin paneling in a non-traditional way by installing it as the fireplace surround. Construction by JP Lindstrom and Photography by Bernard Andre
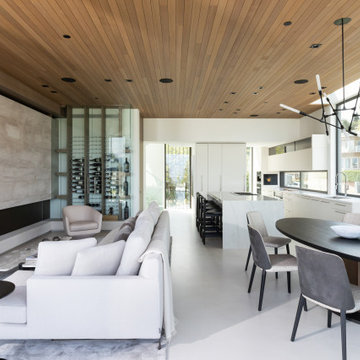
Esempio di un piccolo soggiorno contemporaneo aperto con pareti bianche, pavimento in cemento, camino lineare Ribbon, cornice del camino in metallo, TV nascosta, pavimento grigio e soffitto in legno
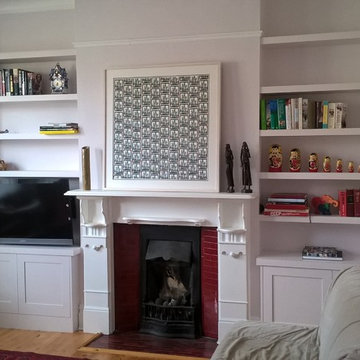
Liz and Tim : Alcove cupboards in Alcoves, Display
Liz and Tim : Alcove cupboards
Type of Object – Alcove shelves
Price – £3000
Alcove cupboards with TV mount to conceal cables. The project also included complete room redecoration at £1650. Everything is painted in Farrow and Ball Great White
Exploit Space
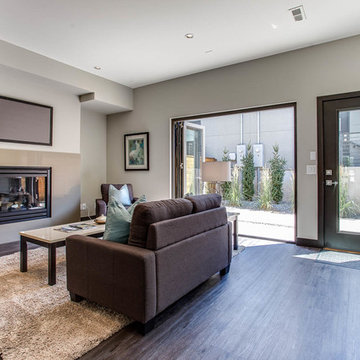
Ispirazione per un piccolo soggiorno design chiuso con sala formale, pareti beige, parquet scuro, camino classico, cornice del camino in metallo e TV a parete
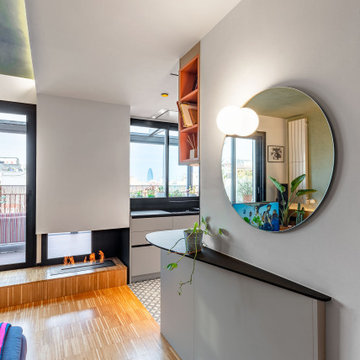
Foto di un piccolo soggiorno design aperto con pavimento in legno massello medio, camino ad angolo, cornice del camino in metallo e pavimento marrone
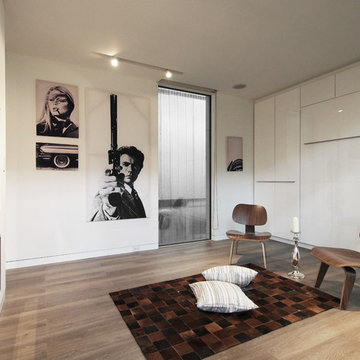
COCOON9
Foto di un piccolo soggiorno minimal aperto con libreria, pareti bianche, pavimento in vinile, cornice del camino in metallo, TV a parete e camino lineare Ribbon
Foto di un piccolo soggiorno minimal aperto con libreria, pareti bianche, pavimento in vinile, cornice del camino in metallo, TV a parete e camino lineare Ribbon

A contemporary mountain home: Lounge Area, Photo by Eric Lucero Photography
Esempio di un piccolo soggiorno minimal con cornice del camino in metallo, nessuna TV, pareti bianche, camino lineare Ribbon, pavimento in legno massello medio e tappeto
Esempio di un piccolo soggiorno minimal con cornice del camino in metallo, nessuna TV, pareti bianche, camino lineare Ribbon, pavimento in legno massello medio e tappeto

Believe it or not, this was one of the cleanest the job was in a long time. The cabin was pretty tiny so not much room left when it was stocked with all of our materaisl that needed cover. But underneath it all, you can see the minimalistic pine bench. I loved how our 2 step finish made all of the grain and color pop without being shiny. Price of steel skyrocketed just before this but still wasn't too bad, especially compared to the stone I had planned before.
Installed the steel plate hearth for the wood stove. Took some hunting but found a minimalistic modern wood stove. Was a little worried when client insisted on wood stove because most are so traditional and dated looking. Love the square edges, straight lines. Wood stove disappears into the black background. Originally I had planned a massive stone gas fireplace and surround and was disappointed when client wanted woodstove. But after redeisign was pretty happy how it turned out. Got that minimal streamlined rustic farmhouse look I was going for.
The cubby holes are for firewood storage. 2 step finish method. 1st coat makes grain and color pop (you should have seen how bland it looked before) and final coat for protection.
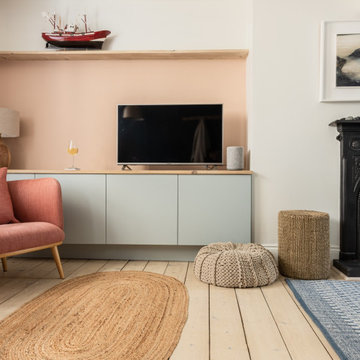
Foto di un piccolo soggiorno nordico aperto con pareti blu, parquet chiaro, camino classico, cornice del camino in metallo, TV autoportante e travi a vista
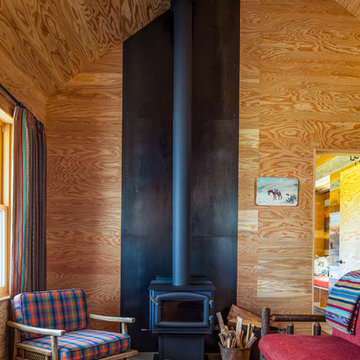
Photo by John Granen.
Esempio di un piccolo soggiorno rustico chiuso con stufa a legna, cornice del camino in metallo, nessuna TV e pareti marroni
Esempio di un piccolo soggiorno rustico chiuso con stufa a legna, cornice del camino in metallo, nessuna TV e pareti marroni
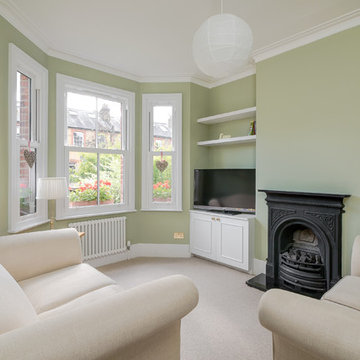
Ispirazione per un piccolo soggiorno chiuso con sala formale, pareti beige, moquette, camino classico, cornice del camino in metallo, TV autoportante e pavimento beige
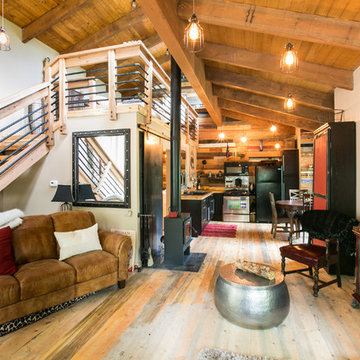
Photo Credits: Pixil Studios
Esempio di un piccolo soggiorno stile rurale stile loft con pareti beige, pavimento in legno massello medio, stufa a legna, cornice del camino in metallo e TV a parete
Esempio di un piccolo soggiorno stile rurale stile loft con pareti beige, pavimento in legno massello medio, stufa a legna, cornice del camino in metallo e TV a parete
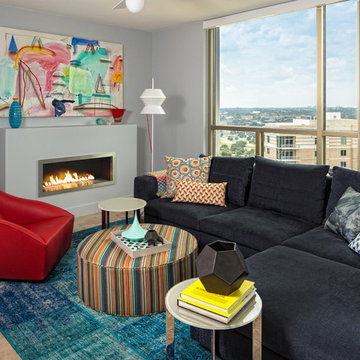
Foto di un piccolo soggiorno design aperto con pareti grigie, camino lineare Ribbon, pavimento in linoleum, cornice del camino in metallo e nessuna TV
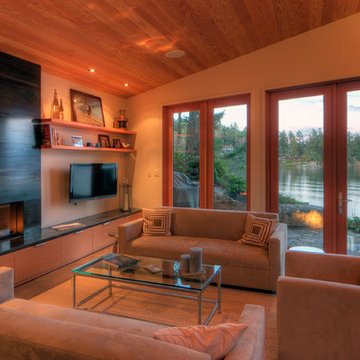
Photographer: Jeff Mason
Foto di un piccolo soggiorno minimal aperto con pareti beige, camino lineare Ribbon, cornice del camino in metallo e TV a parete
Foto di un piccolo soggiorno minimal aperto con pareti beige, camino lineare Ribbon, cornice del camino in metallo e TV a parete
Soggiorni piccoli con cornice del camino in metallo - Foto e idee per arredare
3