Soggiorni piccoli con angolo bar - Foto e idee per arredare
Filtra anche per:
Budget
Ordina per:Popolari oggi
1 - 20 di 1.153 foto
1 di 3

Liadesign
Esempio di un piccolo soggiorno minimal aperto con angolo bar, pareti multicolore, parquet scuro e parete attrezzata
Esempio di un piccolo soggiorno minimal aperto con angolo bar, pareti multicolore, parquet scuro e parete attrezzata

The same shaker-style Grabill cabinetry was installed in the adjacent family room but stained in a rich dark tone to create variety in the home.
Tall cabinets flank the grand fireplace allowing it to be the focal point in the room. Light-toned stacked ledger stone was installed around the fireplace surround to contrast the dark-tone cabinets.
Open shelving was designed on each side to display the homeowner’s favorite belongings, while keeping this custom-made furniture piece from appearing to heavy and overbearing.
A sense of balance is created through this symmetrical design of these built-ins, allowing for an overall striking and polished design.
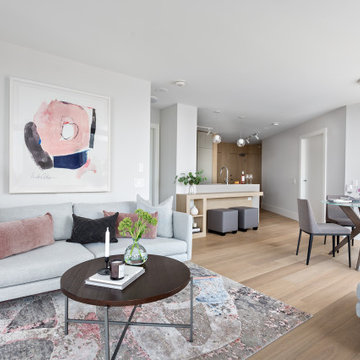
Beyond Beige Interior Design | www.beyondbeige.com | Ph: 604-876-3800 | Photography By Provoke Studios |
Immagine di un piccolo soggiorno contemporaneo aperto con angolo bar, pareti bianche, parquet chiaro, camino classico, cornice del camino piastrellata e TV a parete
Immagine di un piccolo soggiorno contemporaneo aperto con angolo bar, pareti bianche, parquet chiaro, camino classico, cornice del camino piastrellata e TV a parete
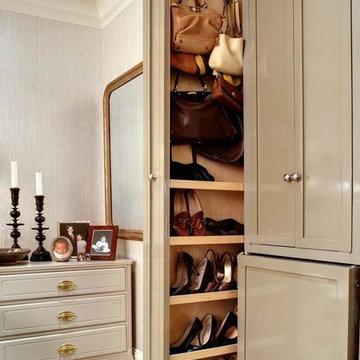
Bruce Buck for the New York Times
Immagine di un piccolo soggiorno classico chiuso con pareti beige, parquet scuro, angolo bar, nessun camino e TV a parete
Immagine di un piccolo soggiorno classico chiuso con pareti beige, parquet scuro, angolo bar, nessun camino e TV a parete
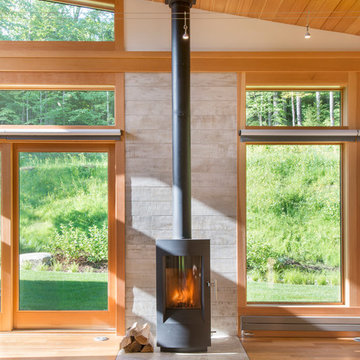
The guesthouse of our Green Mountain Getaway follows the same recipe as the main house. With its soaring roof lines and large windows, it feels equally as integrated into the surrounding landscape.
Photo by: Nat Rea Photography
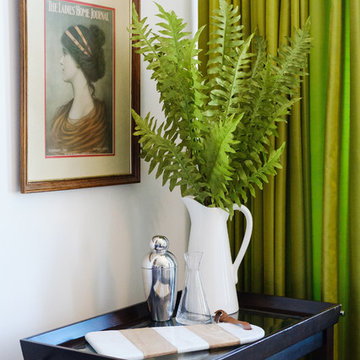
More uses than one for this bar cart in our small condo downtown. Adding books and other bar items mixes up the use and makes it more fun!
Design by Danielle Perkins of Danielle Interior Design & Decor
Taylor Abeel Photography
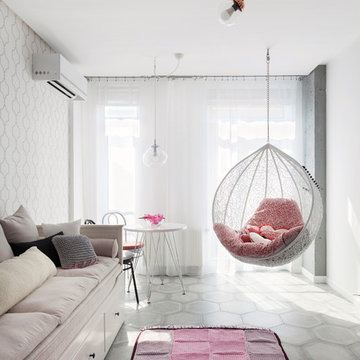
Девичья мечта.
Фото: Александр Кондрияненко.
Дизайнер: Сазонова Ирина.
Immagine di un piccolo soggiorno scandinavo aperto con angolo bar, pareti bianche, pavimento con piastrelle in ceramica e TV a parete
Immagine di un piccolo soggiorno scandinavo aperto con angolo bar, pareti bianche, pavimento con piastrelle in ceramica e TV a parete

Dans cette pièce spacieuse, la cuisine dont les éléments sont volontairement hauts, est surmontée d’un dais en plâtre blanc qui intègre des éclairages. Ces éléments fabriquent une sorte d'abri qui évite l’impression d’une cuisine posée au milieu de nulle part.
Le canapé lit au premier plan est adossé à un meuble filant, qui accueille une niche afin de poser réveil, liseuse et livres. Cet astuce, imaginée par l'architecte Antoine de Gironde, souligne la plus grande dimension de la pièce. Deux appliques orientables disposées de chaque côté permettent au propriétaire de moduler la lumière selon ses envies.
credit photo: H. Reynaud
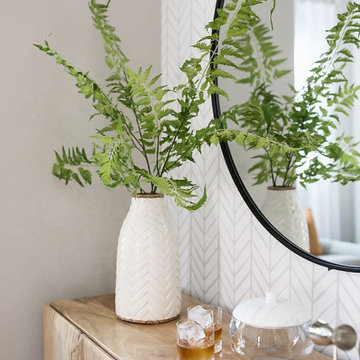
Foto di un piccolo soggiorno minimalista chiuso con angolo bar e pareti grigie

The centerpiece and focal point to this tiny home living room is the grand circular-shaped window which is actually two half-moon windows jointed together where the mango woof bar-top is placed. This acts as a work and dining space. Hanging plants elevate the eye and draw it upward to the high ceilings. Colors are kept clean and bright to expand the space. The love-seat folds out into a sleeper and the ottoman/bench lifts to offer more storage. The round rug mirrors the window adding consistency. This tropical modern coastal Tiny Home is built on a trailer and is 8x24x14 feet. The blue exterior paint color is called cabana blue. The large circular window is quite the statement focal point for this how adding a ton of curb appeal. The round window is actually two round half-moon windows stuck together to form a circle. There is an indoor bar between the two windows to make the space more interactive and useful- important in a tiny home. There is also another interactive pass-through bar window on the deck leading to the kitchen making it essentially a wet bar. This window is mirrored with a second on the other side of the kitchen and the are actually repurposed french doors turned sideways. Even the front door is glass allowing for the maximum amount of light to brighten up this tiny home and make it feel spacious and open. This tiny home features a unique architectural design with curved ceiling beams and roofing, high vaulted ceilings, a tiled in shower with a skylight that points out over the tongue of the trailer saving space in the bathroom, and of course, the large bump-out circle window and awning window that provides dining spaces.

The Cerulean Blues became more than a pop color in this living room. Here they speak as part of the wall painting, glass cylinder lamp, X-Bench from JA, and the geometric area rug pattern. These blues run like a thread thoughout the room, binding these cohesive elements together. Downtown High Rise Apartment, Stratus, Seattle, WA. Belltown Design. Photography by Robbie Liddane and Paula McHugh
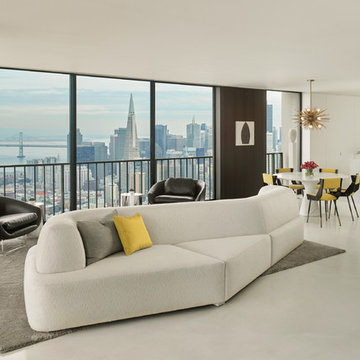
Cesar Rubio
Ispirazione per un piccolo soggiorno moderno aperto con angolo bar, pareti marroni, pavimento in cemento e TV nascosta
Ispirazione per un piccolo soggiorno moderno aperto con angolo bar, pareti marroni, pavimento in cemento e TV nascosta
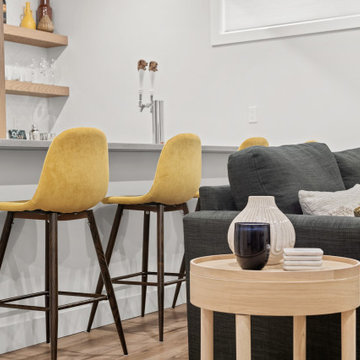
Esempio di un piccolo soggiorno design aperto con angolo bar, pareti grigie, pavimento in vinile, TV a parete e pavimento marrone
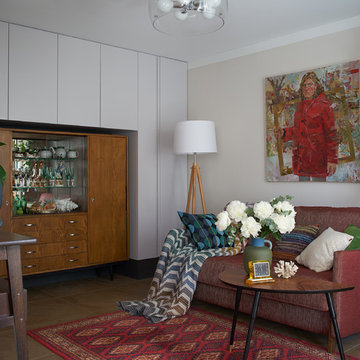
Сервант (1969-1970 годы) - снимался лак ("полировка"), тонирование шпона, реставрация.
Фото: Михаил Поморцев
Живопись: Кирилл Бородин
Foto di un piccolo soggiorno eclettico con pavimento in gres porcellanato, pareti beige, angolo bar e nessun camino
Foto di un piccolo soggiorno eclettico con pavimento in gres porcellanato, pareti beige, angolo bar e nessun camino

FineCraft Contractors, Inc.
Harrison Design
Foto di un piccolo soggiorno moderno stile loft con angolo bar, pareti beige, pavimento in ardesia, TV a parete, pavimento multicolore, soffitto a volta e pareti in perlinato
Foto di un piccolo soggiorno moderno stile loft con angolo bar, pareti beige, pavimento in ardesia, TV a parete, pavimento multicolore, soffitto a volta e pareti in perlinato
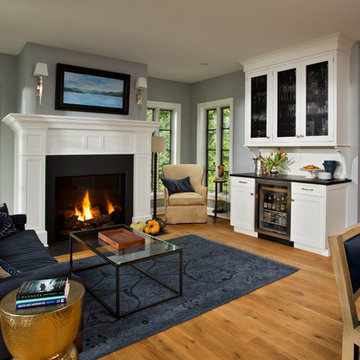
This "adults only" seating area occupies the space of the previous sunroom and provides the clients with the perfect area to entertain, have after dinner drinks by the fire, or simply relax while their kids play nearby. Nearly floor-to-ceiling windows take advantage of the 7 acre lot and its spectacular views.
Scott Bergmann Photography

This previously unused breezeway at a family home in CT was renovated into a multi purpose room. It's part family room, office and entertaining space. The redesign and renovation included installing radiant heated tile floors, wet bar, built in office space and shiplap walls. It was decorated with pops of color against the neutral gray cabinets and white shiplap walls. Part sophistication, part family fun while functioning for the whole family.
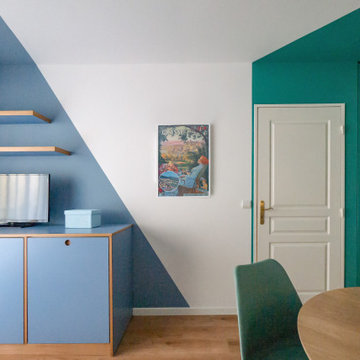
Liadesign
Ispirazione per un piccolo soggiorno design aperto con angolo bar, pareti multicolore, pavimento in linoleum e parete attrezzata
Ispirazione per un piccolo soggiorno design aperto con angolo bar, pareti multicolore, pavimento in linoleum e parete attrezzata

Entertaining Area
Immagine di un piccolo soggiorno classico aperto con angolo bar, pareti grigie, pavimento in gres porcellanato, parete attrezzata, pavimento marrone e cornice del camino in mattoni
Immagine di un piccolo soggiorno classico aperto con angolo bar, pareti grigie, pavimento in gres porcellanato, parete attrezzata, pavimento marrone e cornice del camino in mattoni
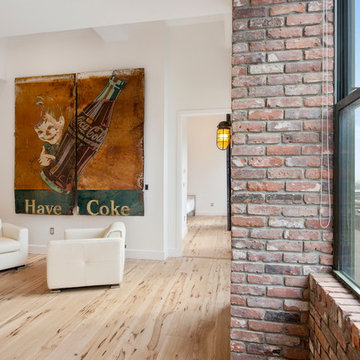
Idee per un piccolo soggiorno contemporaneo aperto con angolo bar, pavimento in compensato, cornice del camino in mattoni, nessuna TV, pavimento marrone e pareti bianche
Soggiorni piccoli con angolo bar - Foto e idee per arredare
1