Soggiorni neri con TV nascosta - Foto e idee per arredare
Filtra anche per:
Budget
Ordina per:Popolari oggi
121 - 140 di 663 foto
1 di 3

The main family room for the farmhouse. Historically accurate colonial designed paneling and reclaimed wood beams are prominent in the space, along with wide oak planks floors and custom made historical windows with period glass add authenticity to the design.
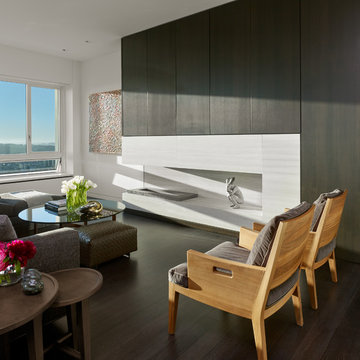
ethanol fireplace,
Ispirazione per un soggiorno contemporaneo di medie dimensioni e aperto con pareti marroni, parquet scuro, camino ad angolo, cornice del camino in pietra e TV nascosta
Ispirazione per un soggiorno contemporaneo di medie dimensioni e aperto con pareti marroni, parquet scuro, camino ad angolo, cornice del camino in pietra e TV nascosta
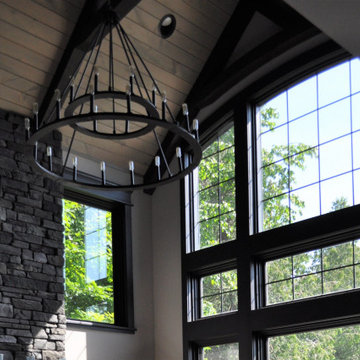
Foto di un ampio soggiorno stile americano aperto con pareti bianche, pavimento in legno massello medio, camino lineare Ribbon, cornice del camino in pietra, TV nascosta, pavimento marrone, travi a vista e carta da parati
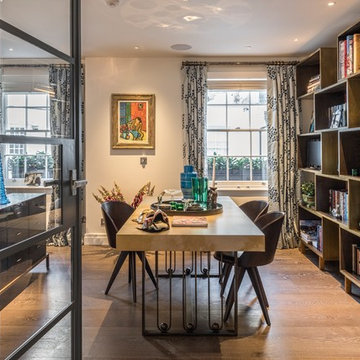
Idee per un grande soggiorno tradizionale chiuso con sala formale, pareti bianche, pavimento in legno massello medio, camino classico, cornice del camino in pietra e TV nascosta
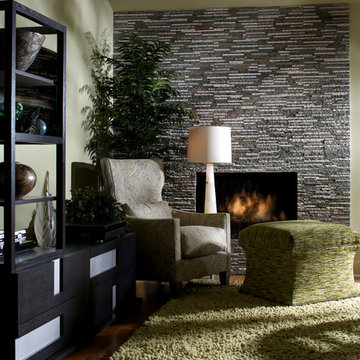
Originally this fireplace was sixties style boulder look, we removed that entirely and refaced with a linear mosaic slate in two tones. We also eliminated traditional logs in favor of a glass modern style with gas jets. The chairs is in a contemporary paisley and a modern wing back shape. The ottoman is both to put your feet up and for extra seating, upholstered in a rich chenille in shades of apple green. The lamp is an alabaster taper, elegant, serene and of the earth. We strive to create a balance of materials, wood, stone, metal, textiles, and glass.
Photo Credit: Robert Thien
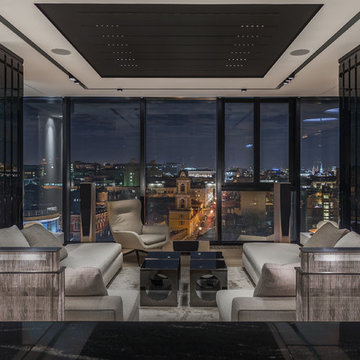
Авторы проекта: Златан Бркич, Лидия Бркич, Ведран Бркич
Фотограф: Красюк Сергей
Foto di un soggiorno minimal con pareti bianche, pavimento in legno massello medio e TV nascosta
Foto di un soggiorno minimal con pareti bianche, pavimento in legno massello medio e TV nascosta
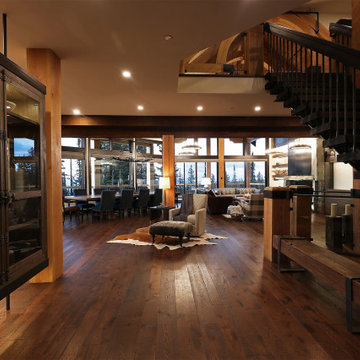
The exquisitely detailed floating staircase with open risers, was carefully planned to accentuate your first impression. The staircase provided the initial inspiration for the rustic luxury theme with a touch of industrial by melding the structural heavy timbers with steel. The view from the entryway showcasing the great room and mountains is framed between the floating staircase and floating kitchen cabinet. Glimpsing the curved trusses above stairs from the entry suggests there is even more to come.
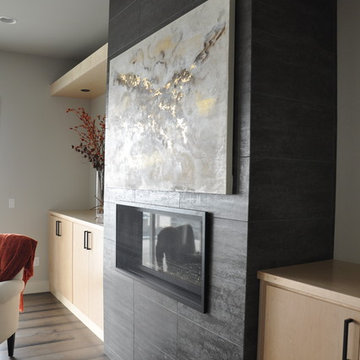
Kira Woods
Foto di un soggiorno moderno di medie dimensioni e aperto con pareti grigie, pavimento in legno massello medio, camino bifacciale, cornice del camino piastrellata, TV nascosta e pavimento marrone
Foto di un soggiorno moderno di medie dimensioni e aperto con pareti grigie, pavimento in legno massello medio, camino bifacciale, cornice del camino piastrellata, TV nascosta e pavimento marrone
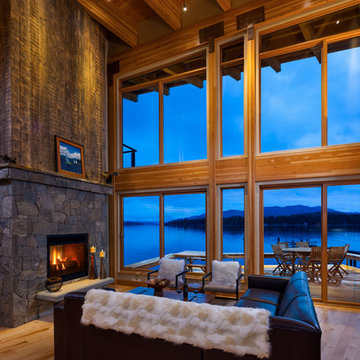
View from the living room out to Priest Lake. The front wall is a simple framework of glulam beams with connections to make it a rigid structure.
Photography by Karl Neumann, Bozeman MT
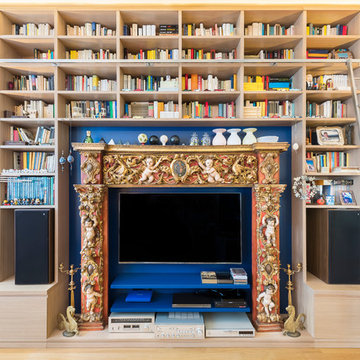
L'antico camino in stile siciliano è stato recuperato ed integrato in un elegante libreria a tutta altezza.
Il fondo blu klein del muro consente di staccare le decorazioni in legno verniciato rosso del camino ed allo stesso tempo maschera la presenza del televisore e degli apparati digitali.
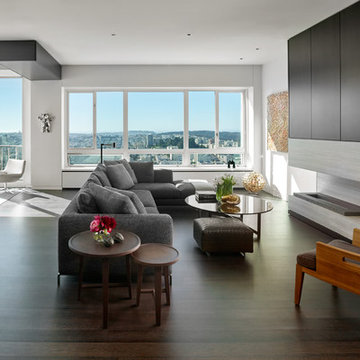
Foto di un grande soggiorno contemporaneo aperto con pareti marroni, parquet scuro, cornice del camino in pietra e TV nascosta
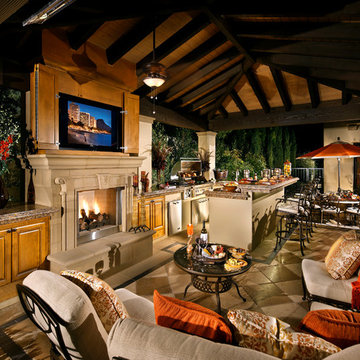
Photo by Anthony Gomez
Ispirazione per un soggiorno mediterraneo con TV nascosta
Ispirazione per un soggiorno mediterraneo con TV nascosta
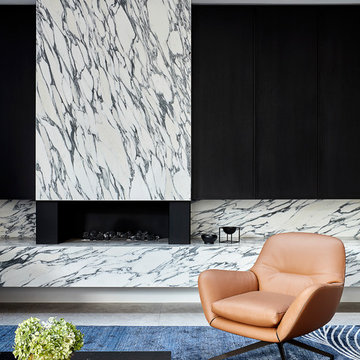
Armchair, fireplace, navy rug, coffee table
Photography: Jack Lovel
Ispirazione per un grande soggiorno minimalista con pavimento in pietra calcarea, camino classico, cornice del camino in pietra, TV nascosta e pavimento grigio
Ispirazione per un grande soggiorno minimalista con pavimento in pietra calcarea, camino classico, cornice del camino in pietra, TV nascosta e pavimento grigio
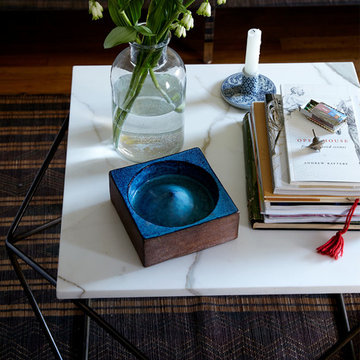
Dane Tashima Photography
Idee per un soggiorno bohémian di medie dimensioni e chiuso con sala formale, pareti bianche, pavimento in legno massello medio e TV nascosta
Idee per un soggiorno bohémian di medie dimensioni e chiuso con sala formale, pareti bianche, pavimento in legno massello medio e TV nascosta
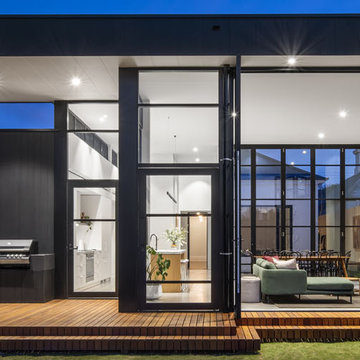
An open living space with connections to the garden on either side. Glazing offers natural light filled living spaces, a modern kitchen with stone finishes and a sturdy family living space. A sliding joinery door conceals television when required.
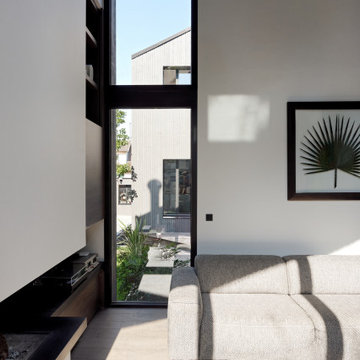
Située en région parisienne, Du ciel et du bois est le projet d’une maison éco-durable de 340 m² en ossature bois pour une famille.
Elle se présente comme une architecture contemporaine, avec des volumes simples qui s’intègrent dans l’environnement sans rechercher un mimétisme.
La peau des façades est rythmée par la pose du bardage, une stratégie pour enquêter la relation entre intérieur et extérieur, plein et vide, lumière et ombre.
-
Photo: © David Boureau
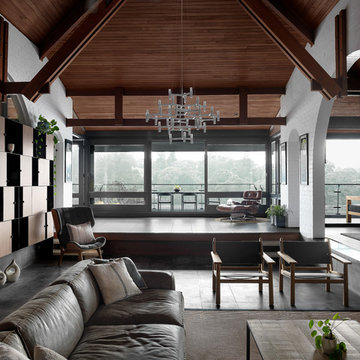
Engaged by the client to update this 1970's architecturally designed waterfront home by Frank Cavalier, we refreshed the interiors whilst highlighting the existing features such as the Queensland Rosewood timber ceilings.
The concept presented was a clean, industrial style interior and exterior lift, collaborating the existing Japanese and Mid Century hints of architecture and design.
A project we thoroughly enjoyed from start to finish, we hope you do too.
Photography: Luke Butterly
Construction: Glenstone Constructions
Tiles: Lulo Tiles
Upholstery: The Chair Man
Window Treatment: The Curtain Factory
Fixtures + Fittings: Parisi / Reece / Meir / Client Supplied
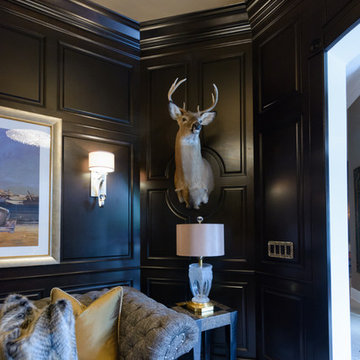
Leighan Romanesk
Esempio di un soggiorno chic di medie dimensioni e chiuso con sala formale, pareti nere, moquette e TV nascosta
Esempio di un soggiorno chic di medie dimensioni e chiuso con sala formale, pareti nere, moquette e TV nascosta
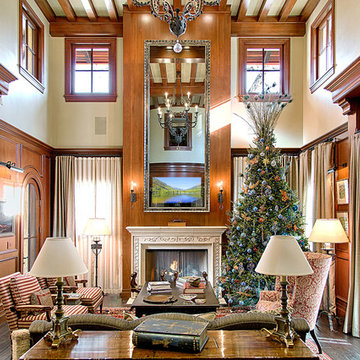
A towering custom Seura vanishing television mirror above a traditional fireplace, enhancing the formal decor.
Integration by Pro Design Smart Homes, photo by www.adorationprophoto.com
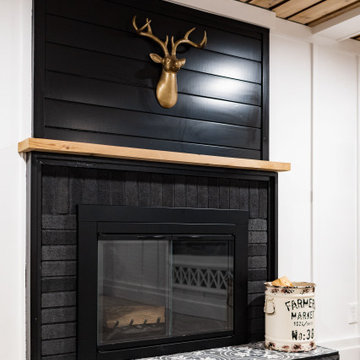
Basement great room renovation
Foto di un soggiorno country di medie dimensioni e aperto con angolo bar, pareti bianche, moquette, camino classico, cornice del camino in mattoni, TV nascosta, pavimento grigio, soffitto in legno e boiserie
Foto di un soggiorno country di medie dimensioni e aperto con angolo bar, pareti bianche, moquette, camino classico, cornice del camino in mattoni, TV nascosta, pavimento grigio, soffitto in legno e boiserie
Soggiorni neri con TV nascosta - Foto e idee per arredare
7