Soggiorni neri con TV autoportante - Foto e idee per arredare
Filtra anche per:
Budget
Ordina per:Popolari oggi
101 - 120 di 2.030 foto

Un pied-à-terre fonctionnel à Paris
Ce projet a été réalisé pour des Clients normands qui souhaitaient un pied-à-terre parisien. L’objectif de cette rénovation totale était de rendre l’appartement fonctionnel, moderne et lumineux.
Pour le rendre fonctionnel, nos équipes ont énormément travaillé sur les rangements. Vous trouverez ainsi des menuiseries sur-mesure, qui se fondent dans le décor, dans la pièce à vivre et dans les chambres.
La couleur blanche, dominante, apporte une réelle touche de luminosité à tout l’appartement. Neutre, elle est une base idéale pour accueillir le mobilier divers des clients qui viennent colorer les pièces. Dans la salon, elle est ponctuée par des touches de bleu, la couleur ayant été choisie en référence au tableau qui trône au dessus du canapé.
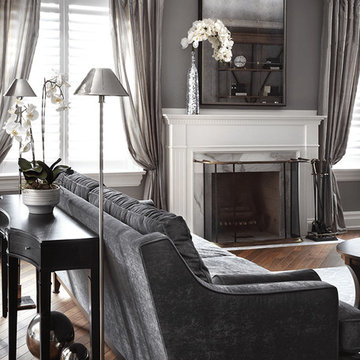
Lisa Petrole
Immagine di un soggiorno tradizionale di medie dimensioni e chiuso con sala formale, pareti grigie, pavimento in legno massello medio, camino classico, cornice del camino in intonaco e TV autoportante
Immagine di un soggiorno tradizionale di medie dimensioni e chiuso con sala formale, pareti grigie, pavimento in legno massello medio, camino classico, cornice del camino in intonaco e TV autoportante
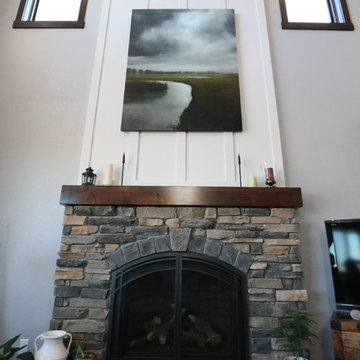
SJB
Immagine di un soggiorno country di medie dimensioni e aperto con pareti grigie, camino classico, cornice del camino in pietra e TV autoportante
Immagine di un soggiorno country di medie dimensioni e aperto con pareti grigie, camino classico, cornice del camino in pietra e TV autoportante
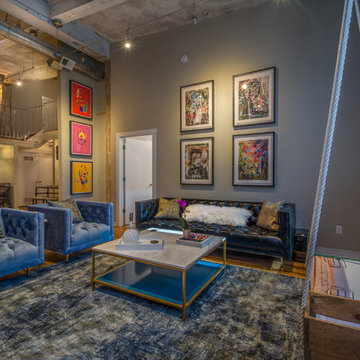
Gerard Garcia
Immagine di un grande soggiorno industriale stile loft con pavimento in legno massello medio, angolo bar, pareti grigie, nessun camino, pavimento marrone e TV autoportante
Immagine di un grande soggiorno industriale stile loft con pavimento in legno massello medio, angolo bar, pareti grigie, nessun camino, pavimento marrone e TV autoportante
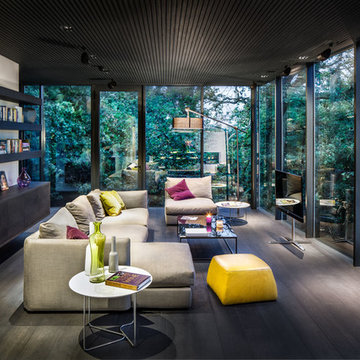
Assen Emilov
Idee per un soggiorno design con sala formale, pavimento in legno massello medio e TV autoportante
Idee per un soggiorno design con sala formale, pavimento in legno massello medio e TV autoportante
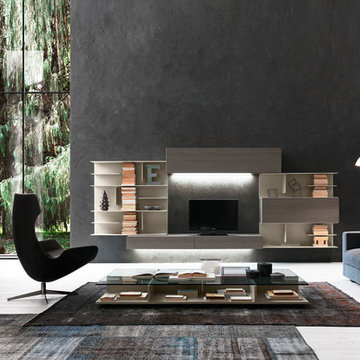
Composition #284 by Presotto, Italy. Wall mountable bookshelves and tv unit looks sleek in basalto "aged" oak and matt beige seta lacquer. Wall mounted base unit is finished with a smartphone dockstation. Audio devices are concealed without weakening sound diffusion. Led lighting illuminates the entire bottom of the wall mounted base unit with a touch switch. Lighting continues to the upper wall mounted cabinet to create a balanced look.
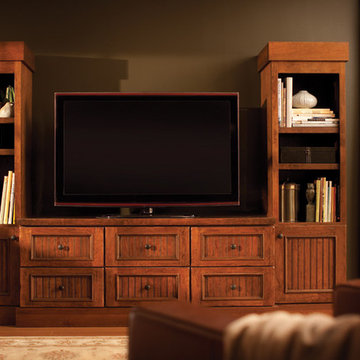
Media Centers are a fashionable feature in new homes and a popular remodeling project for existing homes. With open floor plans, the media room is often designed adjacent to the kitchen, and it makes good sense to visually tie these rooms together with coordinating cabinetry styling and finishes.
Dura Supreme’s entertainment cabinetry is designed to fit the conventional sizing requirements for media components. With our entertainment accessories, your sound system, speakers, gaming systems, and movie library can be kept organized and accessible.
The entertainment center shown here is just one example of the many different looks that can be created with Dura Supreme’s entertainment cabinetry. The quality construction you expect from Dura Supreme Cabinetry, with all of our cabinet door styles, wood species, and finishes, to create the one-of-a-kind look that perfectly complements your home and your lifestyle.
This entertainment center/ media center features an attractive built-in surround for this flat-screen TV. It is designed with a middle console and two tall entertainment cabinets to add additional storage and frame the TV. Designer Cabinetry by Dura Supreme is shown with "Vintage Beaded Panel" cabinet door style in Cherry wood, with Dura Supreme's Heavy Heirloom “K” finish.
Dura Supreme's "Heirloom" is a finish collection of stains and glazes that are hand-detailed to create an “antiqued” / "aged" appearance with beautiful dimension and depth. Before the finish is applied, corners and edges are softened and the surface of the wood is hand “distressed” by a professional artisan to create a look of an aged and time-worn character. The glaze is then applied to accentuate the carved details of the door. Heavy Heirloom finishes are chiseled and rasped to create a more rustic appearance. Heirloom finishes are exceptionally artistic, hand-detailed finishes that will exhibit unique, subtle variations.
Request a FREE Dura Supreme Brochure Packet:
http://www.durasupreme.com/request-brochure
Find a Dura Supreme Showroom near you today:
http://www.durasupreme.com/dealer-locator
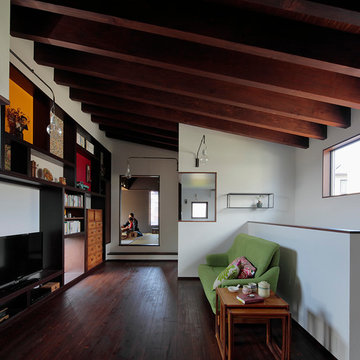
Ispirazione per un soggiorno minimal di medie dimensioni e aperto con pareti bianche, parquet scuro, nessun camino, TV autoportante e pavimento marrone
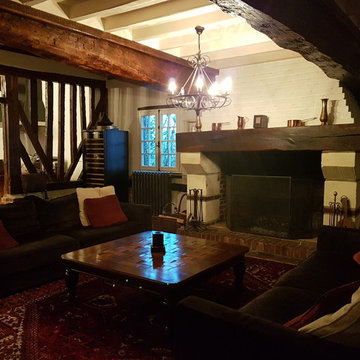
L'ouverture de tout les colombages a permis d'obtenir une pièce de vie d'environ 100m2 au rez-de-chaussée avec une entrée, la cuisine, un grand salon-cheminée avec coin bar et un petit salon de lecture.
Décoration campagne chic avec mise en valeur de l'énorme cheminée d'origine.
Canapés et table basse Roche Bobois campagne.
Lustre chiné.
cskdecoration
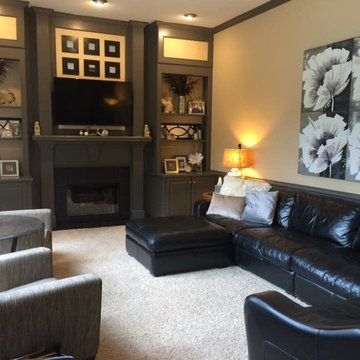
Before and after picture, I truly love the look of a dark painted oak woodwork.
Foto di un soggiorno tradizionale di medie dimensioni e chiuso con pareti gialle, moquette, camino classico, cornice del camino in legno, TV autoportante e pavimento bianco
Foto di un soggiorno tradizionale di medie dimensioni e chiuso con pareti gialle, moquette, camino classico, cornice del camino in legno, TV autoportante e pavimento bianco
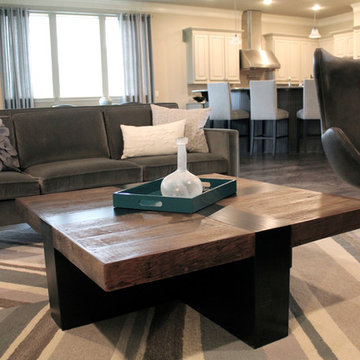
Idee per un soggiorno minimalista di medie dimensioni e aperto con pareti beige, parquet scuro, camino ad angolo, cornice del camino in pietra e TV autoportante
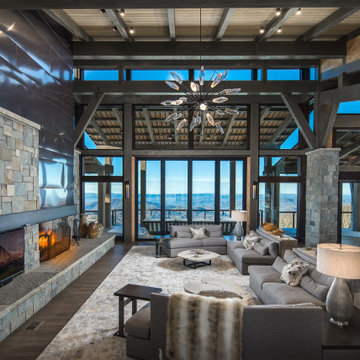
VPC’s featured Custom Home Project of the Month for March is the spectacular Mountain Modern Lodge. With six bedrooms, six full baths, and two half baths, this custom built 11,200 square foot timber frame residence exemplifies breathtaking mountain luxury.
The home borrows inspiration from its surroundings with smooth, thoughtful exteriors that harmonize with nature and create the ultimate getaway. A deck constructed with Brazilian hardwood runs the entire length of the house. Other exterior design elements include both copper and Douglas Fir beams, stone, standing seam metal roofing, and custom wire hand railing.
Upon entry, visitors are introduced to an impressively sized great room ornamented with tall, shiplap ceilings and a patina copper cantilever fireplace. The open floor plan includes Kolbe windows that welcome the sweeping vistas of the Blue Ridge Mountains. The great room also includes access to the vast kitchen and dining area that features cabinets adorned with valances as well as double-swinging pantry doors. The kitchen countertops exhibit beautifully crafted granite with double waterfall edges and continuous grains.
VPC’s Modern Mountain Lodge is the very essence of sophistication and relaxation. Each step of this contemporary design was created in collaboration with the homeowners. VPC Builders could not be more pleased with the results of this custom-built residence.
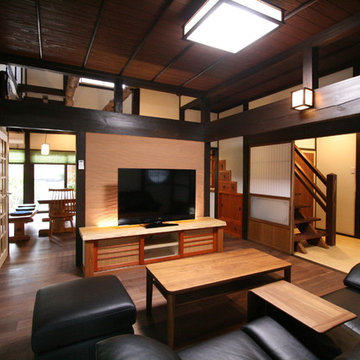
リビング
Immagine di un soggiorno etnico chiuso con pareti beige, parquet scuro, TV autoportante e pavimento marrone
Immagine di un soggiorno etnico chiuso con pareti beige, parquet scuro, TV autoportante e pavimento marrone
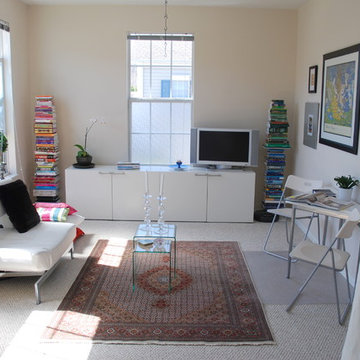
Featuring a Persian Rug for a refined feeling, Modular love seat, Modular Side table that coverts to a dining table, Sapien DWR spine Bookshelves
Idee per un piccolo soggiorno moderno con moquette e TV autoportante
Idee per un piccolo soggiorno moderno con moquette e TV autoportante
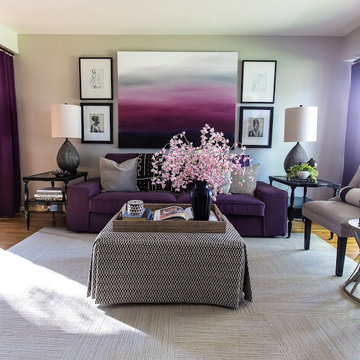
Inquire About Our Design Services
By revising the floor plan, we really opened up the space. We then painted the walls, ceiling, and most of the trim.
We also did some really unique things with the furniture. We re-imagined the vintage tables by using them as end and accent pieces. And then we designed a custom ottoman, packed with storage.
The pièce de résistance: the large-scale ombre art I painted above her sofa. She made sure her favorite color - purple was showcased in this room
Rio Wray Photograpy
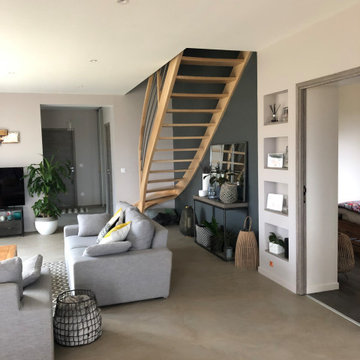
LE SALON : Les teintes naturelles et lumineuses sont dynamisées par ce gris intense de la montée d'escalier et met en valeur le bois clair.
Esempio di un soggiorno contemporaneo di medie dimensioni e aperto con sala formale, pareti beige, pavimento in cemento, nessun camino, TV autoportante e pavimento grigio
Esempio di un soggiorno contemporaneo di medie dimensioni e aperto con sala formale, pareti beige, pavimento in cemento, nessun camino, TV autoportante e pavimento grigio
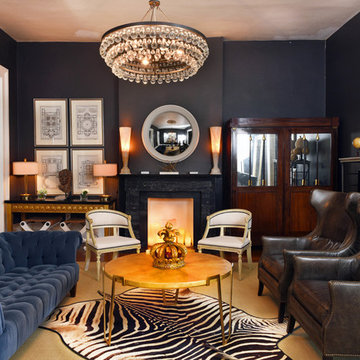
Cheryl Gerber photography
Immagine di un grande soggiorno tradizionale con pareti grigie, cornice del camino in pietra e TV autoportante
Immagine di un grande soggiorno tradizionale con pareti grigie, cornice del camino in pietra e TV autoportante

This family room design features a sleek and modern gray sectional with a subtle sheen as the main seating area, accented by custom pillows in a bold color-blocked combination of emerald and chartreuse. The room's centerpiece is a round tufted ottoman in a chartreuse hue, which doubles as a coffee table. The window is dressed with a matching chartreuse roman shade, adding a pop of color and texture to the space. A snake skin emerald green tray sits atop the ottoman, providing a stylish spot for drinks and snacks. Above the sectional, a series of framed natural botanical art pieces add a touch of organic beauty to the room's modern design. Together, these elements create a family room that is both comfortable and visually striking.
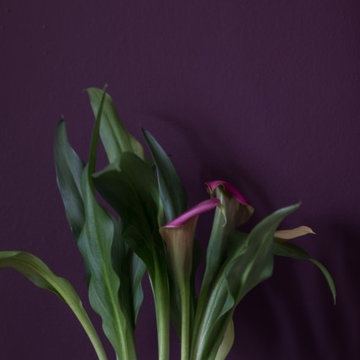
Idee per un grande soggiorno vittoriano chiuso con libreria, pareti viola, parquet chiaro, camino classico, cornice del camino in pietra, TV autoportante e pavimento beige
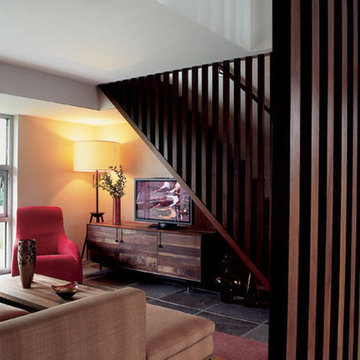
A modern family room with vivid reds and oranges is balanced with rich woodwork. The unique room dividers bring warmth to slate tile floors and stairs.
Project completed by New York interior design firm Betty Wasserman Art & Interiors, which serves New York City, as well as across the tri-state area and in The Hamptons.
For more about Betty Wasserman, click here: https://www.bettywasserman.com/
To learn more about this project, click here: https://www.bettywasserman.com/spaces/bridgehampton-modern/
Soggiorni neri con TV autoportante - Foto e idee per arredare
6