Soggiorni neri con sala giochi - Foto e idee per arredare
Filtra anche per:
Budget
Ordina per:Popolari oggi
101 - 120 di 632 foto
1 di 3
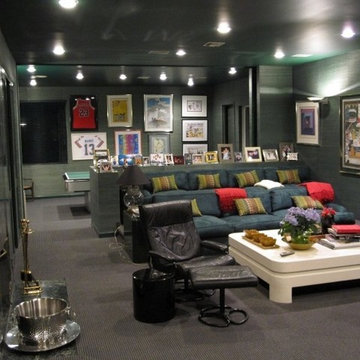
Ispirazione per un grande soggiorno tradizionale chiuso con sala giochi, pareti verdi, moquette, nessun camino, parete attrezzata, pavimento grigio e tappeto
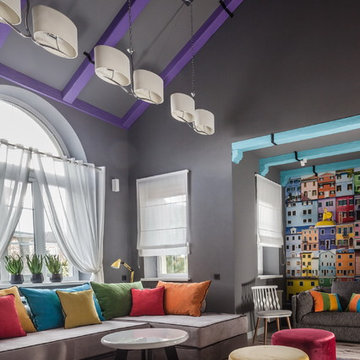
фотограф Зинон Разутдинов
Immagine di un grande soggiorno eclettico chiuso con sala giochi, pareti grigie e pavimento in laminato
Immagine di un grande soggiorno eclettico chiuso con sala giochi, pareti grigie e pavimento in laminato
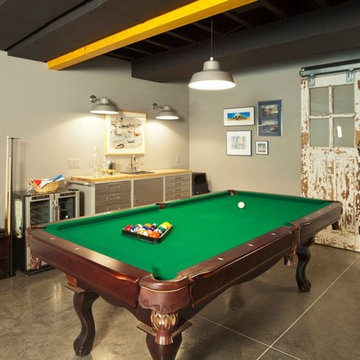
This 3,500-square-foot home was custom designed for the clients. They wanted a modern yet comfortable and livable style throughout the inside of the house, with large windows allowing one to soak up the beautiful nature that surrounds the home. It features an open concept and plenty of seating for easy entertaining, beautiful artwork that is meaningful to the homeowners, and bright splashes of color that keep the spaces interesting and fun.
---
Project by Wiles Design Group. Their Cedar Rapids-based design studio serves the entire Midwest, including Iowa City, Dubuque, Davenport, and Waterloo, as well as North Missouri and St. Louis.
For more about Wiles Design Group, see here: https://wilesdesigngroup.com/
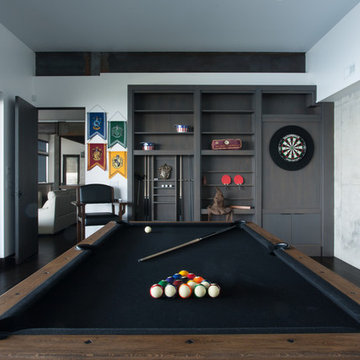
Oliver Irwin
Ispirazione per un grande soggiorno moderno chiuso con sala giochi, pareti bianche, parquet scuro e nessun camino
Ispirazione per un grande soggiorno moderno chiuso con sala giochi, pareti bianche, parquet scuro e nessun camino
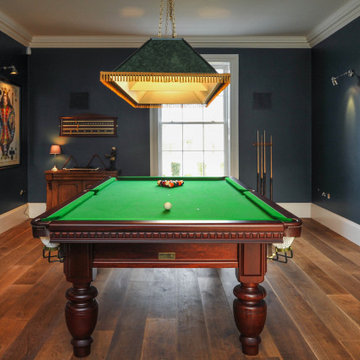
This game room featuring a pool table is the perfect place to hang out with guests and some whisky.
Idee per un ampio soggiorno chic chiuso con sala giochi, pareti blu, parquet scuro, nessun camino, nessuna TV, pavimento marrone e soffitto a cassettoni
Idee per un ampio soggiorno chic chiuso con sala giochi, pareti blu, parquet scuro, nessun camino, nessuna TV, pavimento marrone e soffitto a cassettoni

This vibrant smoking room in our Vue Sarasota Bay Condominium penthouse build-out shows off the owner's impressive collection of artwork and antique rugs gathered from around the world. Can you see yourself lounging beside those floor-to-ceiling windows overlooking Sarasota Bay?
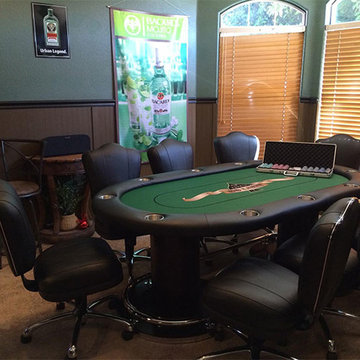
Ispirazione per un grande soggiorno contemporaneo aperto con sala giochi, TV a parete, pareti verdi e moquette
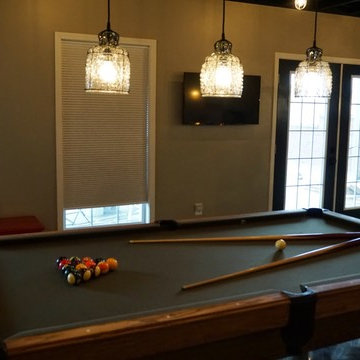
Self
Ispirazione per un soggiorno moderno di medie dimensioni e aperto con sala giochi, pavimento in cemento, TV a parete e pareti grigie
Ispirazione per un soggiorno moderno di medie dimensioni e aperto con sala giochi, pavimento in cemento, TV a parete e pareti grigie
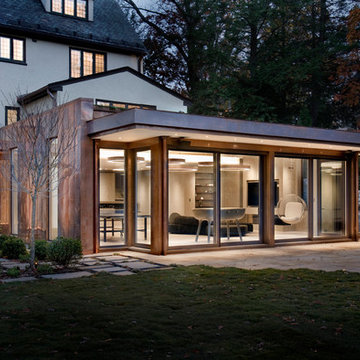
Exterior View of game room
Foto di un soggiorno minimalista di medie dimensioni e chiuso con sala giochi, pareti grigie, cornice del camino in pietra, parete attrezzata, pavimento grigio, pavimento in gres porcellanato e camino lineare Ribbon
Foto di un soggiorno minimalista di medie dimensioni e chiuso con sala giochi, pareti grigie, cornice del camino in pietra, parete attrezzata, pavimento grigio, pavimento in gres porcellanato e camino lineare Ribbon
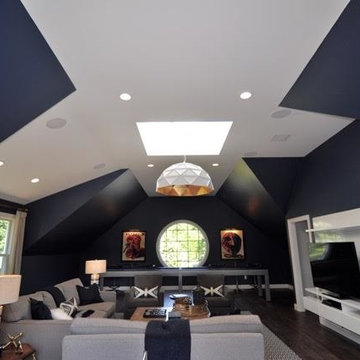
Immagine di un soggiorno minimalista di medie dimensioni e chiuso con sala giochi, pareti blu e pavimento in legno massello medio
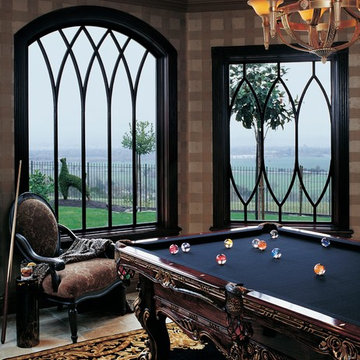
Foto di un soggiorno tradizionale di medie dimensioni e chiuso con sala giochi, pareti multicolore e nessuna TV
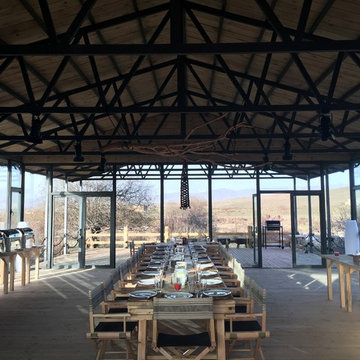
A multifunctional space allowing for group gatherings, yoga and events. Exposed steel trusses and wood ceiling create a modern rustic style. Floor to ceiling glass panels allow for spectacular views of the surroundings and with glass doors leading to a large deck space, the outdoors are brought in. Photos by Norden Camp www.NordenTravel.com

This photo by Peter Lik is called "Tree of Life". It was the inspiration for the design of the fireplace. The double sided ribbon fireplace was a great way to combine the two units together to make them feel like one space. This fireplace is 20' tall. The hearth is made from concrete and appears to be floating. We cantilevered between the two units to support the weight of the concrete. Both fireplaces have the same hearth. The artwork is not only illuminated from the front, but we also installed LED lights around the sides that provide a rich warm glow at night.
Artist Peter Lik
Photo courtesy of Fred Lassman
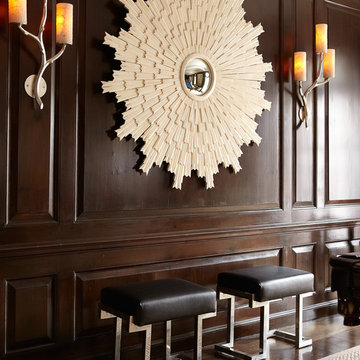
Living Room
Photos by Eric Zepeda
Esempio di un grande soggiorno design chiuso con sala giochi, pareti marroni, moquette, camino classico, cornice del camino in legno e nessuna TV
Esempio di un grande soggiorno design chiuso con sala giochi, pareti marroni, moquette, camino classico, cornice del camino in legno e nessuna TV
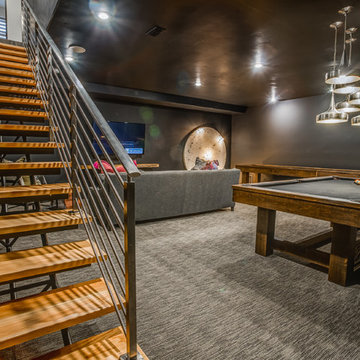
Walter Galaviz Photography
Immagine di un grande soggiorno minimal chiuso con sala giochi, pareti nere, moquette, nessun camino e TV a parete
Immagine di un grande soggiorno minimal chiuso con sala giochi, pareti nere, moquette, nessun camino e TV a parete
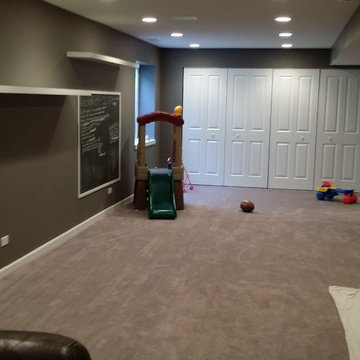
Foto di un soggiorno classico di medie dimensioni e chiuso con sala giochi, pareti grigie, moquette, nessun camino e TV a parete
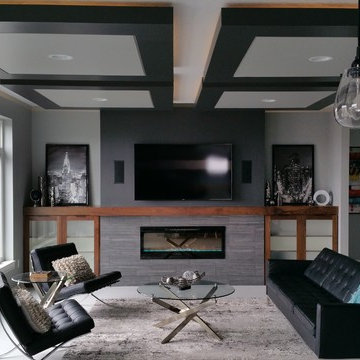
Ispirazione per un soggiorno contemporaneo di medie dimensioni e chiuso con sala giochi, pareti grigie, pavimento in gres porcellanato, camino classico, cornice del camino in legno, TV a parete e pavimento grigio
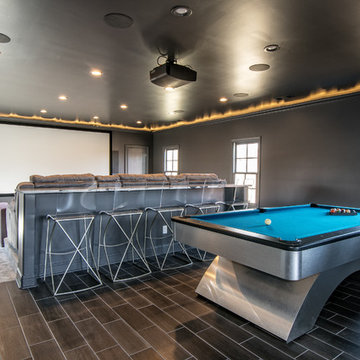
Steve Roberts Photography
Foto di un grande soggiorno moderno aperto con sala giochi, pareti grigie e parquet scuro
Foto di un grande soggiorno moderno aperto con sala giochi, pareti grigie e parquet scuro
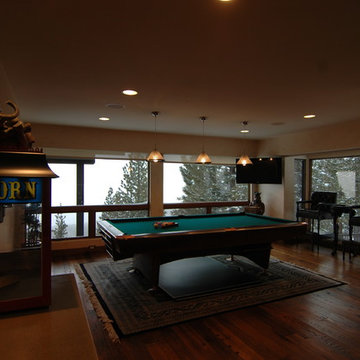
Alpine Custom Interiors works closely with you to capture your unique dreams and desires for your next interior remodel or renovation. Beginning with conceptual layouts and design, to construction drawings and specifications, our experienced design team will create a distinct character for each construction project. We fully believe that everyone wins when a project is clearly thought-out, documented, and then professionally executed.

Foto di un grande soggiorno tradizionale con camino classico, cornice del camino in pietra, TV a parete, pavimento marrone, pareti bianche, sala giochi, pavimento in legno massello medio e travi a vista
Soggiorni neri con sala giochi - Foto e idee per arredare
6