Soggiorni neri con pavimento in pietra calcarea - Foto e idee per arredare
Filtra anche per:
Budget
Ordina per:Popolari oggi
1 - 20 di 122 foto

View from the main reception room out across the double-height dining space to the rear garden beyond. The new staircase linking to the lower ground floor level is striking in its detailing with conceal LED lighting and polished plaster walling.

The ample use of hard surfaces, such as glass, metal and limestone was softened in this living room with the integration of movement in the stone and the addition of various woods. The art is by Hilario Gutierrez.
Project Details // Straight Edge
Phoenix, Arizona
Architecture: Drewett Works
Builder: Sonora West Development
Interior design: Laura Kehoe
Landscape architecture: Sonoran Landesign
Photographer: Laura Moss
https://www.drewettworks.com/straight-edge/

Ispirazione per un ampio soggiorno stile americano aperto con pareti beige, pavimento in pietra calcarea, camino classico, cornice del camino in pietra ricostruita, pavimento beige e travi a vista
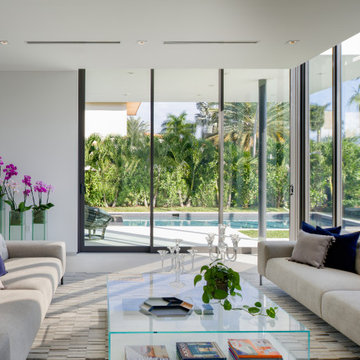
Nestled on a oversized corner lot in Bay Harbor Island, the architecture of this building presents itself with a Tropical Modern concept that takes advantage of both Florida’s tropical climate and the site’s intimate views of lush greenery.

Ispirazione per un soggiorno chic di medie dimensioni e aperto con sala formale, pareti beige, pavimento in pietra calcarea, camino lineare Ribbon, cornice del camino piastrellata, nessuna TV e pavimento beige
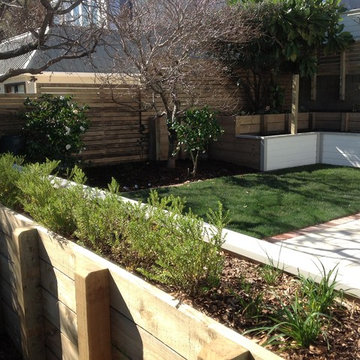
Lawn and patio offering great sunny outdoor living and easy indoor-outdoor flow. Area boundered by raised planters and lit with LED down-lighters to provide elegant mood lighting.
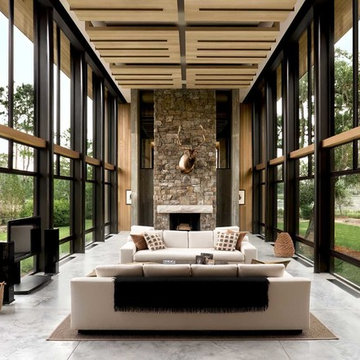
Foto di un grande soggiorno contemporaneo aperto con sala formale, pareti beige, pavimento in pietra calcarea, camino classico e cornice del camino in pietra
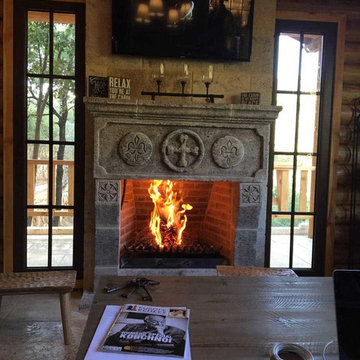
Reclaimed, rustic French & Mediterranean limestone fireplace mantels by Architectural Stone Decor.
www.archstonedecor.ca | sales@archstonedecor.ca | (437) 800-8300
All these unique pieces of art are either newly hand carved or assembled from reclaimed limestone. They are tailored and custom made to suit the client's space and home in terms of design, size, color tone and finish.
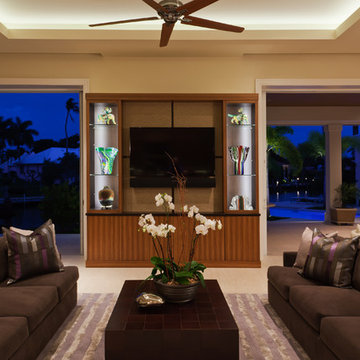
Lori Hamilton Photography
Ispirazione per un soggiorno minimal aperto con TV a parete, pareti beige e pavimento in pietra calcarea
Ispirazione per un soggiorno minimal aperto con TV a parete, pareti beige e pavimento in pietra calcarea
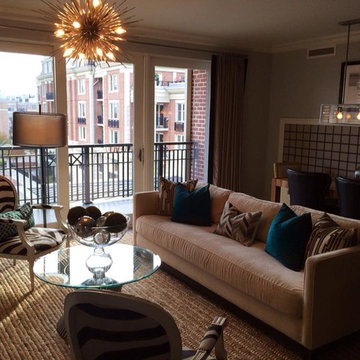
matt morgan
Idee per un soggiorno boho chic di medie dimensioni e aperto con pareti grigie, pavimento in pietra calcarea, camino classico, cornice del camino in pietra e porta TV ad angolo
Idee per un soggiorno boho chic di medie dimensioni e aperto con pareti grigie, pavimento in pietra calcarea, camino classico, cornice del camino in pietra e porta TV ad angolo
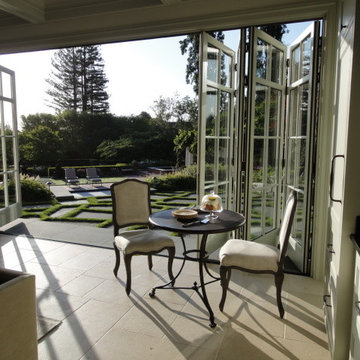
Idee per un soggiorno chic di medie dimensioni con pavimento in pietra calcarea, nessun camino e pavimento beige
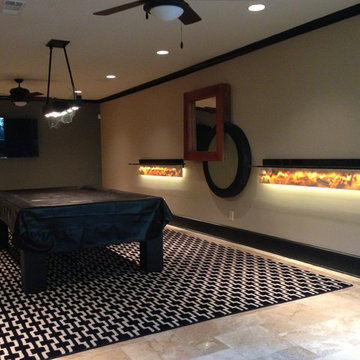
Esempio di un grande soggiorno minimal aperto con sala giochi, pareti beige, pavimento in pietra calcarea, nessun camino, nessuna TV e pavimento beige
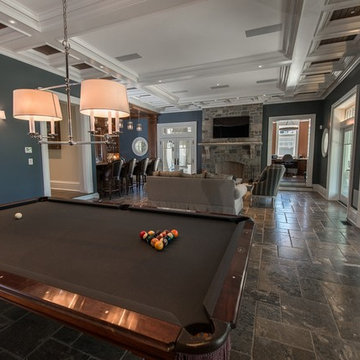
Photographer: Kevin Colquhoun
Esempio di un ampio soggiorno tradizionale chiuso con pareti blu, pavimento in pietra calcarea, cornice del camino in pietra e TV a parete
Esempio di un ampio soggiorno tradizionale chiuso con pareti blu, pavimento in pietra calcarea, cornice del camino in pietra e TV a parete
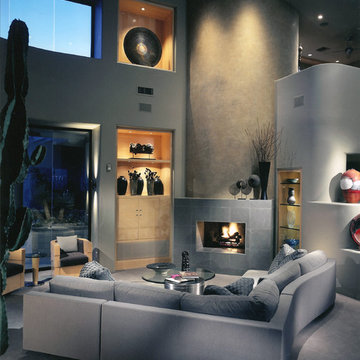
Idee per un grande soggiorno minimal aperto con pavimento in pietra calcarea, camino ad angolo, cornice del camino in pietra e pavimento grigio
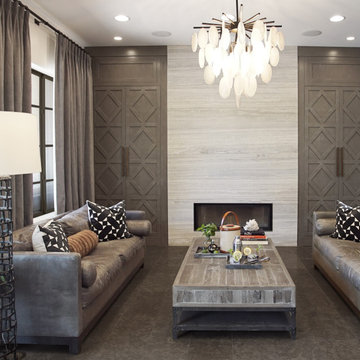
Heather Ryan, Interior Designer
H.Ryan Studio - Scottsdale, AZ
www.hryanstudio.com
Immagine di un grande soggiorno tradizionale aperto con pareti bianche, pavimento in pietra calcarea, camino classico, cornice del camino in pietra e pavimento grigio
Immagine di un grande soggiorno tradizionale aperto con pareti bianche, pavimento in pietra calcarea, camino classico, cornice del camino in pietra e pavimento grigio
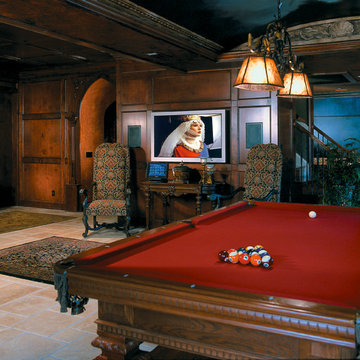
Esempio di un grande soggiorno vittoriano aperto con sala giochi, pareti marroni, pavimento in pietra calcarea, nessun camino, TV a parete e pavimento beige
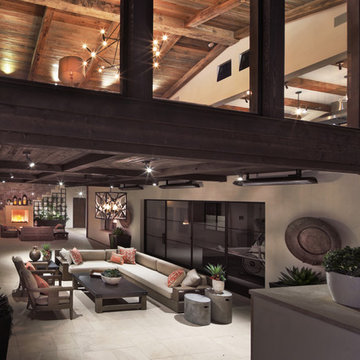
Landscape Design: AMS Landscape Design Studios, Inc. / Photography: Jeri Koegel
Esempio di un grande soggiorno design aperto con pareti beige, pavimento in pietra calcarea, camino classico e pavimento beige
Esempio di un grande soggiorno design aperto con pareti beige, pavimento in pietra calcarea, camino classico e pavimento beige
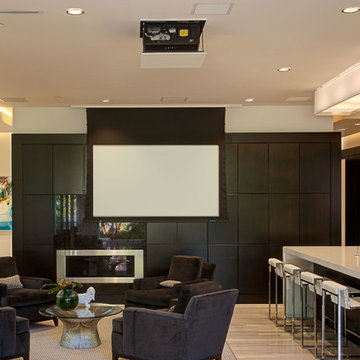
Azalea is The 2012 New American Home as commissioned by the National Association of Home Builders and was featured and shown at the International Builders Show and in Florida Design Magazine, Volume 22; No. 4; Issue 24-12. With 4,335 square foot of air conditioned space and a total under roof square footage of 5,643 this home has four bedrooms, four full bathrooms, and two half bathrooms. It was designed and constructed to achieve the highest level of “green” certification while still including sophisticated technology such as retractable window shades, motorized glass doors and a high-tech surveillance system operable just by the touch of an iPad or iPhone. This showcase residence has been deemed an “urban-suburban” home and happily dwells among single family homes and condominiums. The two story home brings together the indoors and outdoors in a seamless blend with motorized doors opening from interior space to the outdoor space. Two separate second floor lounge terraces also flow seamlessly from the inside. The front door opens to an interior lanai, pool, and deck while floor-to-ceiling glass walls reveal the indoor living space. An interior art gallery wall is an entertaining masterpiece and is completed by a wet bar at one end with a separate powder room. The open kitchen welcomes guests to gather and when the floor to ceiling retractable glass doors are open the great room and lanai flow together as one cohesive space. A summer kitchen takes the hospitality poolside.
Awards:
2012 Golden Aurora Award – “Best of Show”, Southeast Building Conference
– Grand Aurora Award – “Best of State” – Florida
– Grand Aurora Award – Custom Home, One-of-a-Kind $2,000,001 – $3,000,000
– Grand Aurora Award – Green Construction Demonstration Model
– Grand Aurora Award – Best Energy Efficient Home
– Grand Aurora Award – Best Solar Energy Efficient House
– Grand Aurora Award – Best Natural Gas Single Family Home
– Aurora Award, Green Construction – New Construction over $2,000,001
– Aurora Award – Best Water-Wise Home
– Aurora Award – Interior Detailing over $2,000,001
2012 Parade of Homes – “Grand Award Winner”, HBA of Metro Orlando
– First Place – Custom Home
2012 Major Achievement Award, HBA of Metro Orlando
– Best Interior Design
2012 Orlando Home & Leisure’s:
– Outdoor Living Space of the Year
– Specialty Room of the Year
2012 Gold Nugget Awards, Pacific Coast Builders Conference
– Grand Award, Indoor/Outdoor Space
– Merit Award, Best Custom Home 3,000 – 5,000 sq. ft.
2012 Design Excellence Awards, Residential Design & Build magazine
– Best Custom Home 4,000 – 4,999 sq ft
– Best Green Home
– Best Outdoor Living
– Best Specialty Room
– Best Use of Technology
2012 Residential Coverings Award, Coverings Show
2012 AIA Orlando Design Awards
– Residential Design, Award of Merit
– Sustainable Design, Award of Merit
2012 American Residential Design Awards, AIBD
– First Place – Custom Luxury Homes, 4,001 – 5,000 sq ft
– Second Place – Green Design
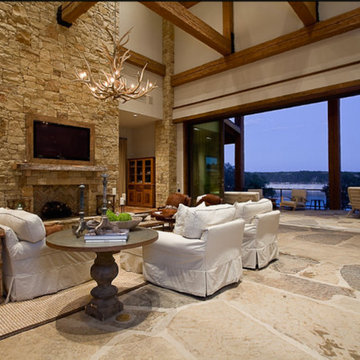
Foto di un grande soggiorno rustico con pareti beige, pavimento in pietra calcarea, camino classico, cornice del camino in pietra e TV nascosta
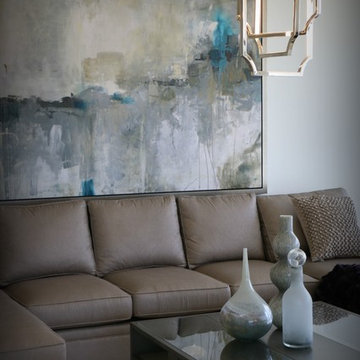
Idee per un soggiorno classico di medie dimensioni e aperto con sala formale, pareti bianche, pavimento in pietra calcarea, nessun camino e TV a parete
Soggiorni neri con pavimento in pietra calcarea - Foto e idee per arredare
1