Soggiorni neri con pavimento in marmo - Foto e idee per arredare
Filtra anche per:
Budget
Ordina per:Popolari oggi
41 - 60 di 330 foto
1 di 3
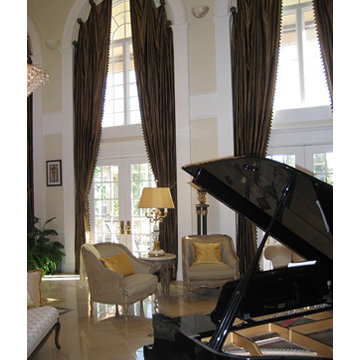
Ispirazione per un ampio soggiorno tradizionale aperto con sala formale e pavimento in marmo
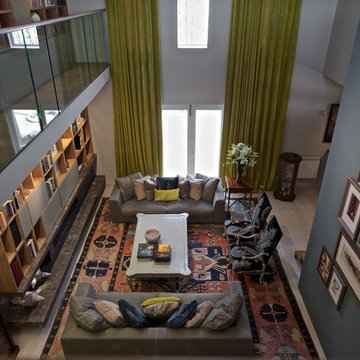
camilleriparismode projects and design team were approached to rethink a previously unused double height room in a wonderful villa. the lower part of the room was planned as a sitting and dining area, the sub level above as a tv den and games room. as the occupants enjoy their time together as a family, as well as their shared love of books, a floor-to-ceiling library was an ideal way of using and linking the large volume. the large library covers one wall of the room spilling into the den area above. it is given a sense of movement by the differing sizes of the verticals and shelves, broken up by randomly placed closed cupboards. the floating marble fireplace at the base of the library unit helps achieve a feeling of lightness despite it being a complex structure, while offering a cosy atmosphere to the family area below. the split-level den is reached via a solid oak staircase, below which is a custom made wine room. the staircase is concealed from the dining area by a high wall, painted in a bold colour on which a collection of paintings is displayed.
photos by: brian grech

Inspiration for a huge open concept modern house with high ceiling, dark wood floor. White marble counter tops, white quartz backsplash, white quartz kitchen island, white flat-panel cabinets and white walls. White quartz floor in the dining room .1.2 millions$

Esempio di un grande soggiorno minimal aperto con sala formale, pareti bianche, pavimento in marmo, camino lineare Ribbon, cornice del camino in legno, parete attrezzata e pavimento bianco
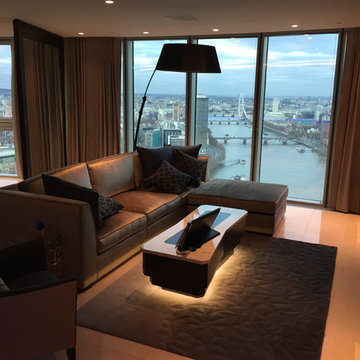
Andy Stone
Idee per un soggiorno minimal di medie dimensioni e chiuso con sala formale, pareti multicolore, pavimento in marmo, nessun camino e parete attrezzata
Idee per un soggiorno minimal di medie dimensioni e chiuso con sala formale, pareti multicolore, pavimento in marmo, nessun camino e parete attrezzata
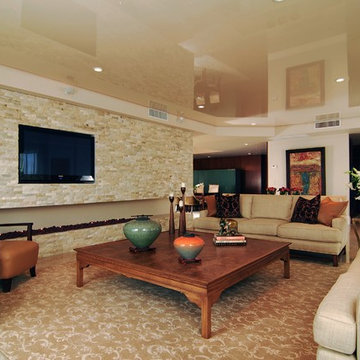
Scope: Stretch Ceiling – Beige Lacquer
The challenge that faced the designer working on this project was that the client wanted ceiling lighting but didn’t want to lower the 8’-6” concrete ceiling. By using HTC stretch ceiling system the interior designer was able to install multiple recessed lights to the existing ceiling, which we then covered with an HTC-Lacquer finish. Because we had to install the stretch ceiling on a perimeter frame lower than the existing ceiling, a cove was created all around the room which was used as a drapery pocket and to wash the walls with a soft light at night creating a warm atmosphere. The ceiling was lowered by 5” but the reflection of the stretch ceiling gave the illusion of a 13’ ceiling with a beige color blending beautifully with the décor.
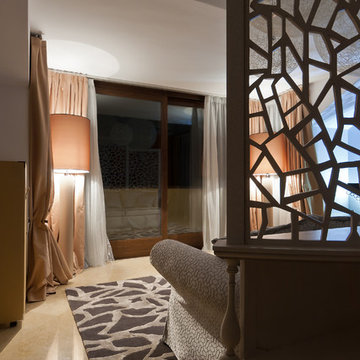
Idee per un piccolo soggiorno mediterraneo chiuso con pareti beige e pavimento in marmo
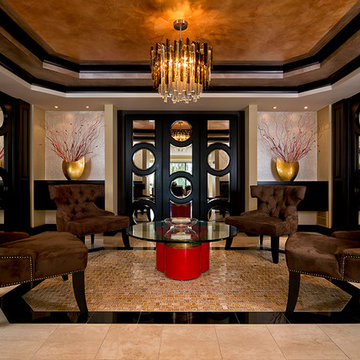
Meni Design Group, LLC
Maxine Schnitzer Photography
Ispirazione per un grande soggiorno design chiuso con pareti beige, pavimento in marmo e nessuna TV
Ispirazione per un grande soggiorno design chiuso con pareti beige, pavimento in marmo e nessuna TV
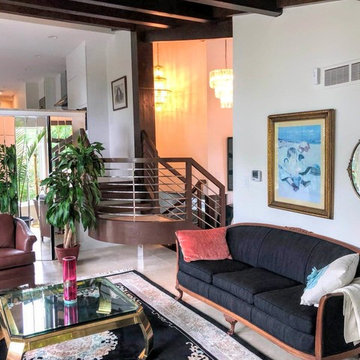
Spacious living room with a contemporary vibe including a wood beam ceiling and luxurious marble tile floors. The custom staircase really catches your eye.
Architect: Meyer Design
Photos: 716 Media

Modern luxury meets warm farmhouse in this Southampton home! Scandinavian inspired furnishings and light fixtures create a clean and tailored look, while the natural materials found in accent walls, casegoods, the staircase, and home decor hone in on a homey feel. An open-concept interior that proves less can be more is how we’d explain this interior. By accentuating the “negative space,” we’ve allowed the carefully chosen furnishings and artwork to steal the show, while the crisp whites and abundance of natural light create a rejuvenated and refreshed interior.
This sprawling 5,000 square foot home includes a salon, ballet room, two media rooms, a conference room, multifunctional study, and, lastly, a guest house (which is a mini version of the main house).
Project Location: Southamptons. Project designed by interior design firm, Betty Wasserman Art & Interiors. From their Chelsea base, they serve clients in Manhattan and throughout New York City, as well as across the tri-state area and in The Hamptons.
For more about Betty Wasserman, click here: https://www.bettywasserman.com/
To learn more about this project, click here: https://www.bettywasserman.com/spaces/southampton-modern-farmhouse/
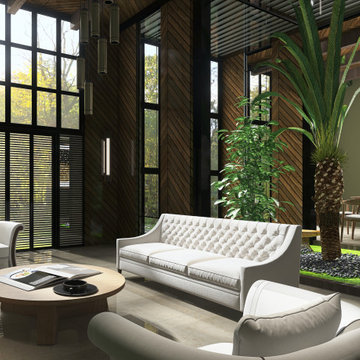
Have a look at our newest design done for a client.
Theme for this living room and dining room "Garden House". We are absolutely pleased with how this turned out.
These large windows provides them not only with a stunning view of the forest, but draws the nature inside which helps to incorporate the Garden House theme they were looking for.
Would you like to renew your Home / Office space?
We can assist you with all your interior design needs.
Send us an email @ nvsinteriors1@gmail.com / Whatsapp us on 074-060-3539
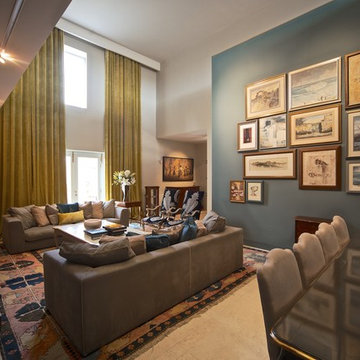
camilleriparismode projects and design team were approached to rethink a previously unused double height room in a wonderful villa. the lower part of the room was planned as a sitting and dining area, the sub level above as a tv den and games room. as the occupants enjoy their time together as a family, as well as their shared love of books, a floor-to-ceiling library was an ideal way of using and linking the large volume. the large library covers one wall of the room spilling into the den area above. it is given a sense of movement by the differing sizes of the verticals and shelves, broken up by randomly placed closed cupboards. the floating marble fireplace at the base of the library unit helps achieve a feeling of lightness despite it being a complex structure, while offering a cosy atmosphere to the family area below. the split-level den is reached via a solid oak staircase, below which is a custom made wine room. the staircase is concealed from the dining area by a high wall, painted in a bold colour on which a collection of paintings is displayed.
photos by: brian grech
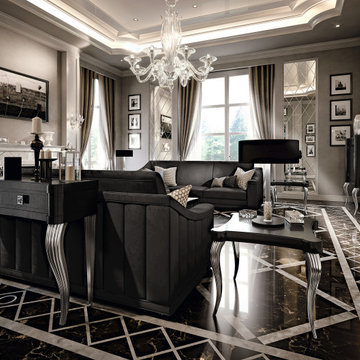
Transitional Style, Living Room, Home Theater, Marble Flooring with Inlays, Cove Ceiling, Wooden Molding, Wooden Paneling, Custom Marble Fireplace Mantel, Hidden Linear Ceiling Lighting, Recessed Ceiling Light Fixtures, Murano Glass Chandelier, four Murano Glass Wall Sconces, two Large Table Lamps, two Dark Taupe Fabric Sofas, Dark Wood with Silver Curved Legs Console, Entertainment Credenza, Display Cabinet, End Tables, Pleated Beige Curtains, Through Pillows, Mirrored Panels, Photographs, Off-White, Beige, Brown Room Color Palette.
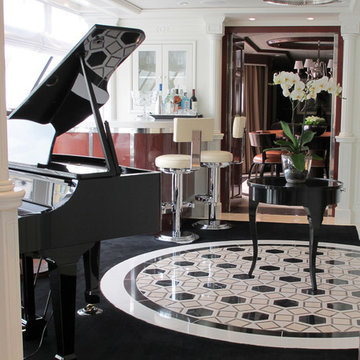
Immagine di un soggiorno tradizionale aperto con sala formale, pareti bianche, pavimento in marmo e nessun camino
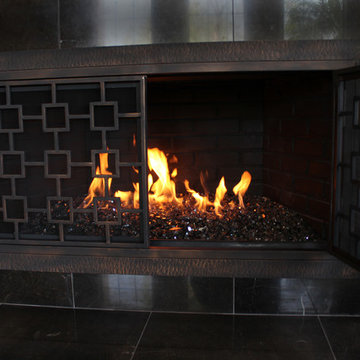
Custom wood mantel, marble tile cladding and hearth with iron doors and fireglass.
Foto di un soggiorno chic di medie dimensioni e aperto con pareti beige, pavimento in marmo, camino classico e cornice del camino in legno
Foto di un soggiorno chic di medie dimensioni e aperto con pareti beige, pavimento in marmo, camino classico e cornice del camino in legno
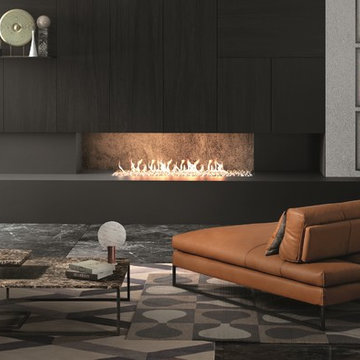
Manufactured in Italy by Gamma Arredamenti, Sunset Sofa is bold and casually serene during the day but unabashedly glamorous at night. Drawing its aesthetic inspirations from the multifaceted demands of modern lifestyle, Sunset Modern Leather Sofa allows for sitting areas to double as lounges and, on occasion serve as temporary sleeping areas because of its unique backrest mechanism that moves back.
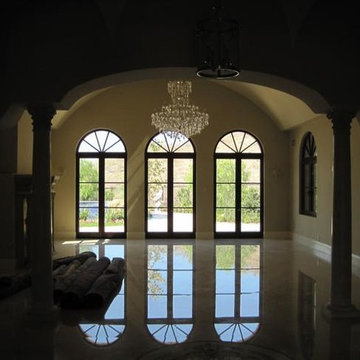
Foto di un grande soggiorno tradizionale chiuso con sala formale, pareti beige, pavimento in marmo e nessun camino
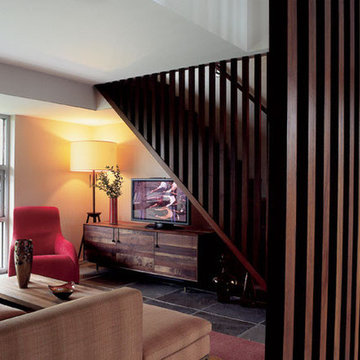
A modern home in The Hamptons with some pretty unique features! Warm and cool colors adorn the interior, setting off different moods in each room. From the moody burgundy-colored TV room to the refreshing and modern living room, every space a style of its own.
We integrated a unique mix of elements, including wooden room dividers, slate tile flooring, and concrete tile walls. This unusual pairing of materials really came together to produce a stunning modern-contemporary design.
Artwork & one-of-a-kind lighting were also utilized throughout the home for dramatic effects. The outer-space artwork in the dining area is a perfect example of how we were able to keep the home minimal but powerful.
Project completed by New York interior design firm Betty Wasserman Art & Interiors, which serves New York City, as well as across the tri-state area and in The Hamptons.
For more about Betty Wasserman, click here: https://www.bettywasserman.com/
To learn more about this project, click here: https://www.bettywasserman.com/spaces/bridgehampton-modern/
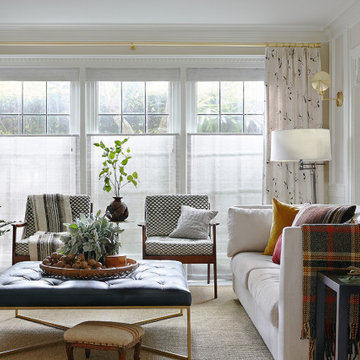
Photography by Aubrie Pick
Immagine di un soggiorno chic di medie dimensioni con pareti beige, pavimento in marmo, TV a parete e tappeto
Immagine di un soggiorno chic di medie dimensioni con pareti beige, pavimento in marmo, TV a parete e tappeto
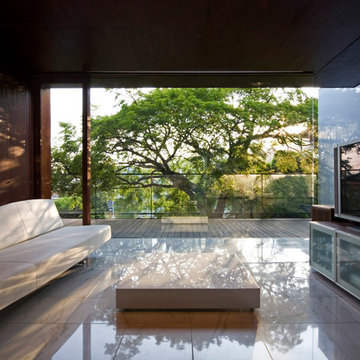
Ispirazione per un soggiorno etnico con sala formale, pavimento in marmo e TV autoportante
Soggiorni neri con pavimento in marmo - Foto e idee per arredare
3