Soggiorni neri con pavimento in laminato - Foto e idee per arredare
Filtra anche per:
Budget
Ordina per:Popolari oggi
21 - 40 di 449 foto
1 di 3
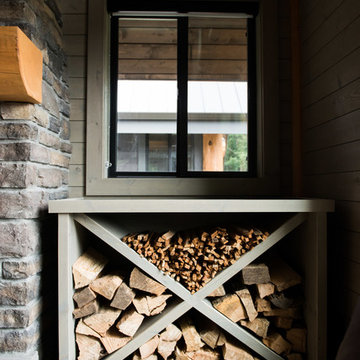
Gorgeous custom rental cabins built for the Sandpiper Resort in Harrison Mills, BC. Some key features include timber frame, quality Woodtone siding, and interior design finishes to create a luxury cabin experience. Photo by Brooklyn D Photography
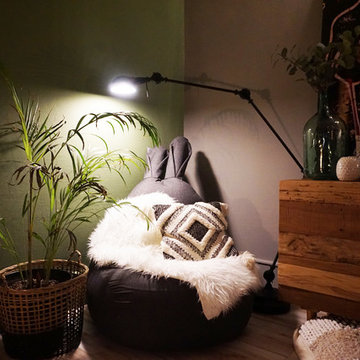
charlotte surleau décoration
Esempio di un grande soggiorno tropicale chiuso con pareti verdi, pavimento in laminato, camino ad angolo, cornice del camino in pietra e pavimento beige
Esempio di un grande soggiorno tropicale chiuso con pareti verdi, pavimento in laminato, camino ad angolo, cornice del camino in pietra e pavimento beige
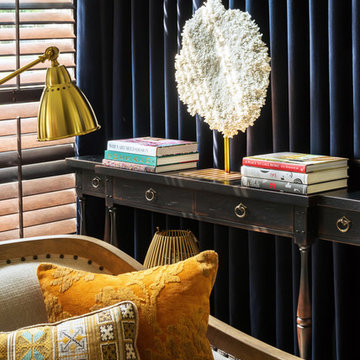
A white 'coral' & brass sculpture contrasts in both color and texture to the navy velvet curtains. A variety of colorful Loloi throw pillows add interest and sophistication to the seating area.
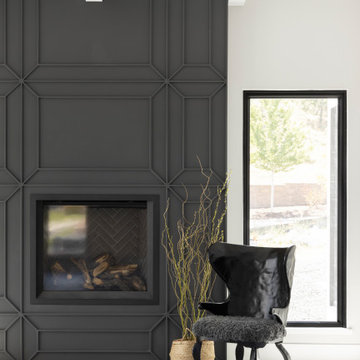
Custom trim detail on both fireplace and ceiling. This space immediately draws you in!
Ispirazione per un soggiorno contemporaneo di medie dimensioni e chiuso con sala formale, pareti nere, pavimento in laminato, camino classico, cornice del camino in legno, pavimento beige e soffitto a cassettoni
Ispirazione per un soggiorno contemporaneo di medie dimensioni e chiuso con sala formale, pareti nere, pavimento in laminato, camino classico, cornice del camino in legno, pavimento beige e soffitto a cassettoni
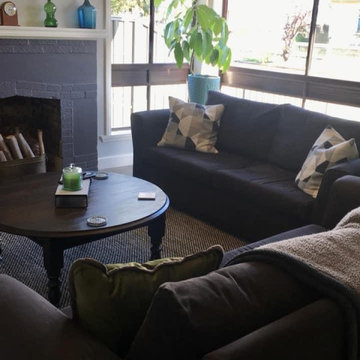
The window is another feature of this room
Ispirazione per un piccolo soggiorno bohémian chiuso con pareti grigie, pavimento in laminato, camino classico, cornice del camino in mattoni e pareti in legno
Ispirazione per un piccolo soggiorno bohémian chiuso con pareti grigie, pavimento in laminato, camino classico, cornice del camino in mattoni e pareti in legno
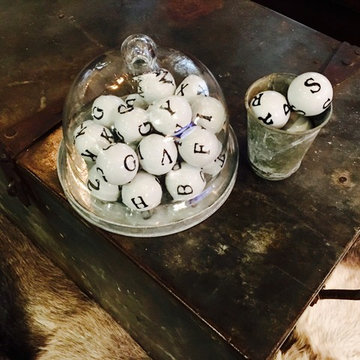
Amy Gilbert Photography
Ispirazione per un piccolo soggiorno boho chic stile loft con pareti multicolore, pavimento in laminato, TV autoportante e pavimento marrone
Ispirazione per un piccolo soggiorno boho chic stile loft con pareti multicolore, pavimento in laminato, TV autoportante e pavimento marrone
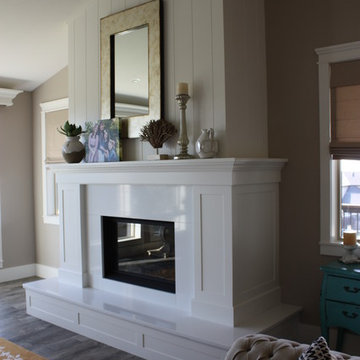
Foto di un soggiorno country di medie dimensioni e aperto con sala formale, camino classico, pareti grigie, pavimento in laminato, cornice del camino in intonaco e nessuna TV
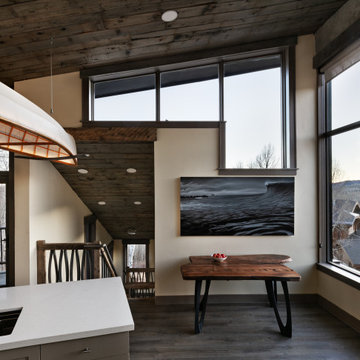
Foto di un piccolo soggiorno contemporaneo aperto con pareti bianche, pavimento in laminato e soffitto in legno
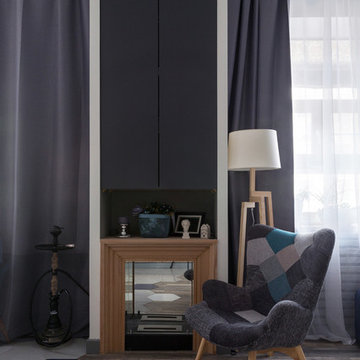
Design: Olga Smolenskaya
Photo: Uliana Grishina I Photography
Foto di un soggiorno contemporaneo con sala formale, pareti blu, pavimento in laminato, nessuna TV e pavimento marrone
Foto di un soggiorno contemporaneo con sala formale, pareti blu, pavimento in laminato, nessuna TV e pavimento marrone

Our clients were keen to get more from this space. They didn't use the pool so were looking for a space that they could get more use out of. Big entertainers they wanted a multifunctional space that could accommodate many guests at a time. The space has be redesigned to incorporate a home bar area, large dining space and lounge and sitting space as well as dance floor.
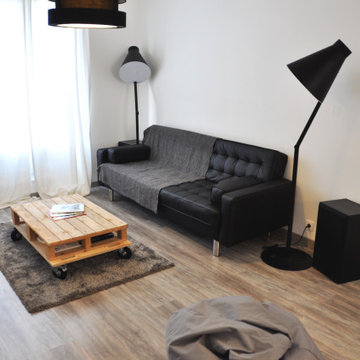
Le blanc accentue le contraste des couleurs du mobilier et des matières.
Immagine di un grande soggiorno industriale aperto con pareti bianche, pavimento in laminato, TV autoportante e pavimento grigio
Immagine di un grande soggiorno industriale aperto con pareti bianche, pavimento in laminato, TV autoportante e pavimento grigio
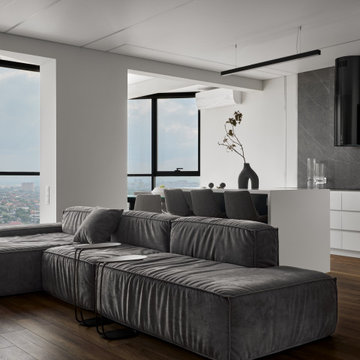
Пространство гостиной в стиле минимализм
Idee per un grande soggiorno contemporaneo con pareti grigie, pavimento in laminato e TV a parete
Idee per un grande soggiorno contemporaneo con pareti grigie, pavimento in laminato e TV a parete

Previously living room was dark and long. That made it difficult to arrange furniture. By knocking down the walls around the living room and by moving chimney we gained an extra space that allowed us to create a bright and comfortable place to live.

This accessory dwelling unit has laminate flooring with white walls and a luminous skylight for an open and spacious living feeling. The kitchenette features gray, shaker style cabinets, a white granite counter top with a white tiled backsplash and has brass kitchen faucet matched wtih the kitchen drawer pulls. Also included are a stainless steel mini-refrigerator and oven.
With a wall mounted flat screen TV and an expandable couch/sleeper bed, this main room has everything you need to expand this gem into a sleep over!
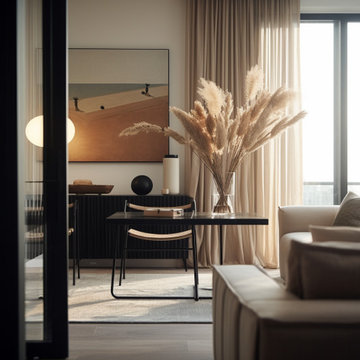
This sophisticated living space exudes a calming ambiance with its warm, neutral color palette. The room features a contemporary art piece hanging above a sleek wooden console, complemented by elegant furnishings, including a glass-top table with dried pampas grass as its centerpiece. Sunlight filters through sheer curtains, casting a gentle glow and highlighting the plush seating, creating an inviting and serene environment.

Photo: Tatiana Nikitina Оригинальная квартира-студия, в которой дизайнер собрала яркие цвета фиолетовых, зеленых и серых оттенков. Гостиная с диваном, декоративным столиком, камином и большими белыми часами.
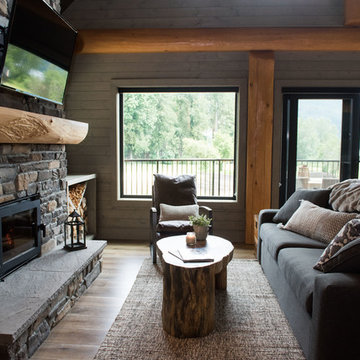
Gorgeous custom rental cabins built for the Sandpiper Resort in Harrison Mills, BC. Some key features include timber frame, quality Woodtone siding, and interior design finishes to create a luxury cabin experience. Photo by Brooklyn D Photography
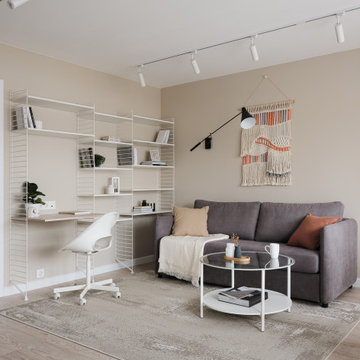
Esempio di un soggiorno contemporaneo di medie dimensioni con pareti beige, pavimento in laminato, nessun camino, TV autoportante, pavimento beige e libreria
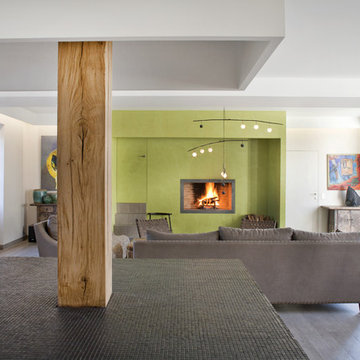
Olivier Chabaud
Idee per un soggiorno eclettico aperto con pareti verdi, pavimento in laminato, camino classico, pavimento grigio e soffitto ribassato
Idee per un soggiorno eclettico aperto con pareti verdi, pavimento in laminato, camino classico, pavimento grigio e soffitto ribassato
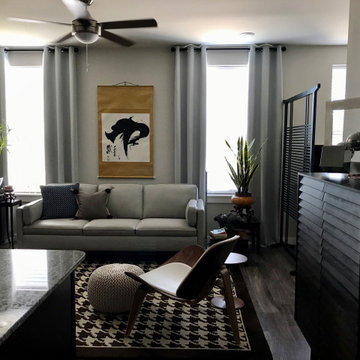
Apartment is small but has 9' ceilings and large, sunny windows with lots of light. It adjoins an office nook and the gourmet kitchen areas.
Ispirazione per un piccolo soggiorno etnico aperto con sala formale, pareti grigie, pavimento in laminato, TV autoportante e pavimento grigio
Ispirazione per un piccolo soggiorno etnico aperto con sala formale, pareti grigie, pavimento in laminato, TV autoportante e pavimento grigio
Soggiorni neri con pavimento in laminato - Foto e idee per arredare
2