Soggiorni neri con pavimento in ardesia - Foto e idee per arredare
Filtra anche per:
Budget
Ordina per:Popolari oggi
41 - 60 di 128 foto
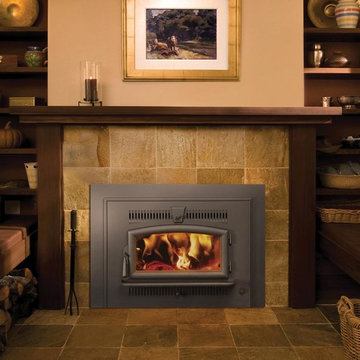
The Small Flush Hybrid-Fyre™ Wood Insert features the world’s cleanest burning technology and comes in a compact size that will fit where no other wood insert has fit before. This unique insert is designed for small zero clearance and masonry fireplace with its 14 inch depth and 1.2 cubic foot firebox. Despite its smaller size, this wood insert can heat up to 1,000 square feet. It features a never before seen quick flue connector with a detachable flue collar for hassle-free installation. A beautifully arched door with ceramic glass highlights a stunning fire view. A concealed powerful blower is included to increase heat circulation while not interfering with the design of the insert. This clean-burning fireplace insert tests at greater than 76% overall efficiency and produces only 0.89 grams of emissions per hour.

Foto di un grande soggiorno american style chiuso con libreria, pareti marroni, pavimento in ardesia, camino classico, cornice del camino piastrellata e TV nascosta
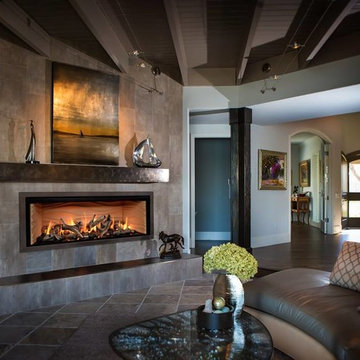
Foto di un soggiorno moderno aperto con pavimento in ardesia, camino classico, cornice del camino piastrellata e pavimento marrone
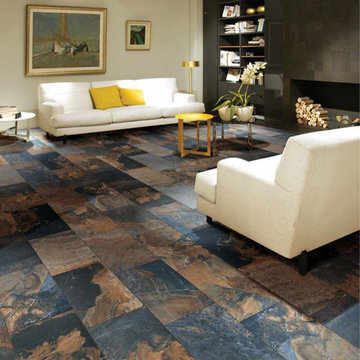
Idee per un grande soggiorno tradizionale chiuso con sala formale, pareti beige, pavimento in ardesia, camino lineare Ribbon, cornice del camino piastrellata, nessuna TV e pavimento multicolore
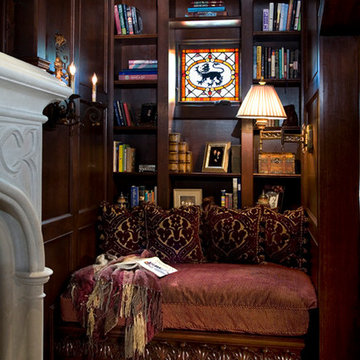
Foto di un piccolo soggiorno chiuso con libreria, pareti marroni, pavimento in ardesia, camino classico, cornice del camino in pietra e nessuna TV
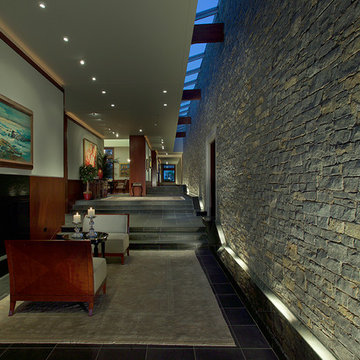
Esempio di un ampio soggiorno design chiuso con sala formale, pareti bianche, pavimento in ardesia, camino classico, cornice del camino in legno, nessuna TV e pavimento nero
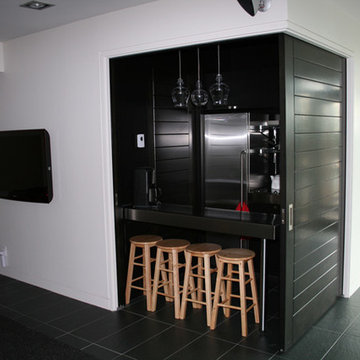
This secondary kitchen is concealed using large, custom, 90° bi-parting pocket doors.
Its a perfect placement by the walkout lower level and allows the family to grab snacks and drinks while in the family room
(one door is open and one door is closed in this photo)
Pocket Door Kit: Type C Double Crowderframe
Located in Quebec
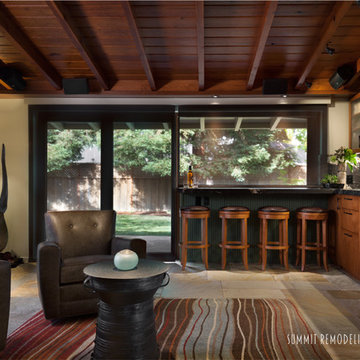
Built in 1954, this Bay Area home features an original ceiling, northern light exposure, and an expansive entertaining space. The built in bar adds to the function of the room without compromising the size. Clean lines and little details finish creating an inviting atmosphere.
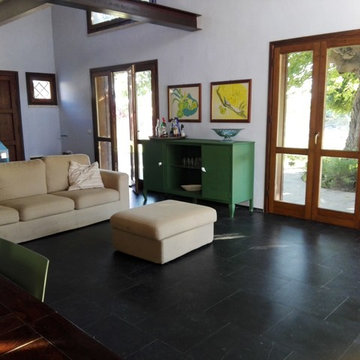
Idee per un grande soggiorno mediterraneo aperto con pareti bianche, pavimento in ardesia, TV a parete e pavimento nero
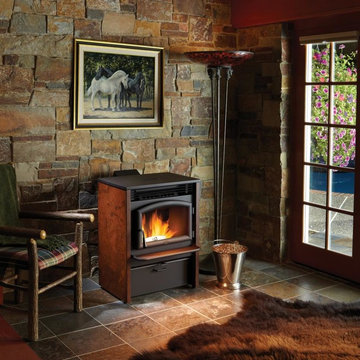
The Lopi AGP Pellet Stove offers all the benefits of wood heating plus fuel that is clean, compact and easy to use. The pellets are made from all-natural wood by-products that are safe for the environment and are a renewable resource. The AGP pellet stove features a unique HRD rotary disc feed system that is designed to efficiently burn ALL GRADES of wood pellets in order to produce a quick, convenient heat.
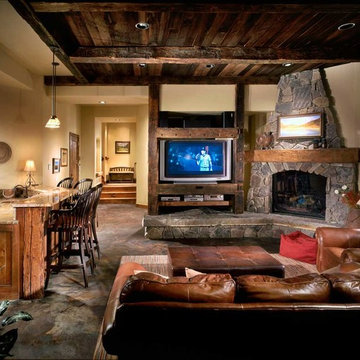
Esempio di un grande soggiorno rustico chiuso con angolo bar, pareti beige, pavimento in ardesia, camino classico, cornice del camino in pietra e nessuna TV
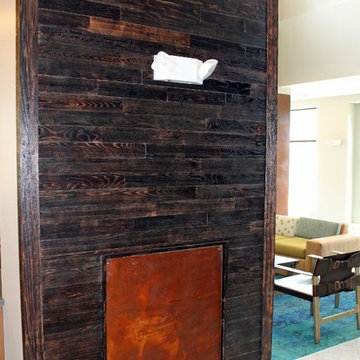
This is a wall covered in our Shou Sugi Ban, produced in house, that has a wire wheel finish for the highest degree of light refraction. This wall is accented with our custom Appalachian Gold oxidized panels. Each panel is hand made has its own unique pattern.
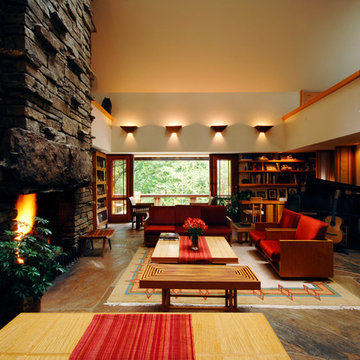
John Amatucci
Foto di un grande soggiorno minimal aperto con camino classico, cornice del camino in pietra, pavimento marrone, pareti bianche, pavimento in ardesia e nessuna TV
Foto di un grande soggiorno minimal aperto con camino classico, cornice del camino in pietra, pavimento marrone, pareti bianche, pavimento in ardesia e nessuna TV
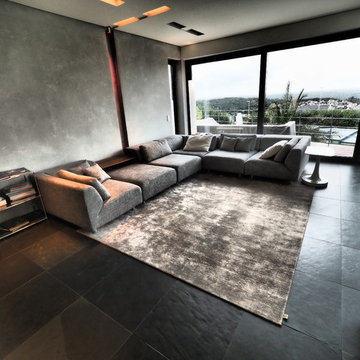
Foto di un soggiorno contemporaneo di medie dimensioni e chiuso con pareti grigie, pavimento in ardesia, nessuna TV e pavimento nero
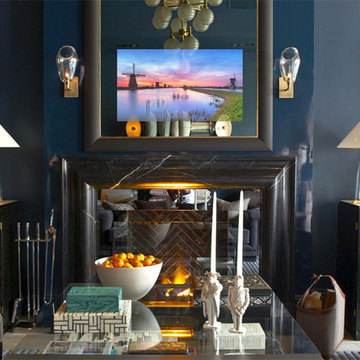
This Greenwich, Connecticut design studio offers distinguishing clientele the best in art and design items including elegantly framed Séura TV Mirrors. Putnam & Mason is a multi-tier design atelier with a sophisticated contemporary yet classic vibe. The shop is set up as a large studio/loft space fully furnished, accessorized and layered with a mix of contemporary goods juxtaposed with classical antiques. The overall concept is to have all clients that enter the spaces feel as though they've been transcended to a sophisticated home which is all sensory; mood lighting, a personalized and romanced aroma, beautiful suites of home furnishings and accessories in which they can envision themselves living and a background of incredibly motivating sound/music.
A tall custom Séura TV Mirror reflects the luxe environment above the fireplace, completely hiding the television hidden within the glass. The hand crafted frame by Klasp Home is also available in bespoke leather and cowhide hair frames.
Visit Putnam & Mason https://www.putnammason.com/
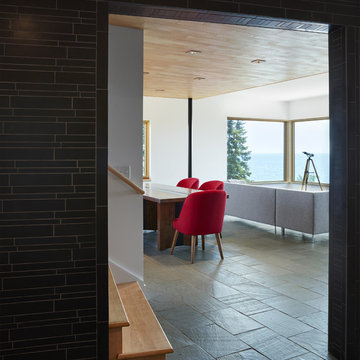
Designed by Dale Mulfinger, Jody McGuire
This new lake home takes advantage of the stunning landscape of Lake Superior. The compact floor plans minimize the site impact. The expressive building form blends the structure into the language of the cliff. The home provides a serene perch to view not only the big lake, but also to look back into the North Shore. With triple pane windows and careful details, this house surpasses the airtightness criteria set by the international Passive House Association, to keep life cozy on the North Shore all year round.
Construction by Dale Torgersen
Photography by Corey Gaffer
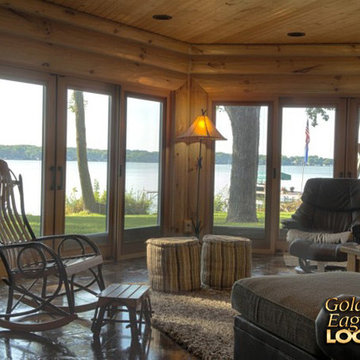
For more info on this home such as prices, floor plan, go to www.goldeneagleloghomes.com
Immagine di un grande soggiorno stile rurale con pareti marroni, pavimento in ardesia e pavimento marrone
Immagine di un grande soggiorno stile rurale con pareti marroni, pavimento in ardesia e pavimento marrone
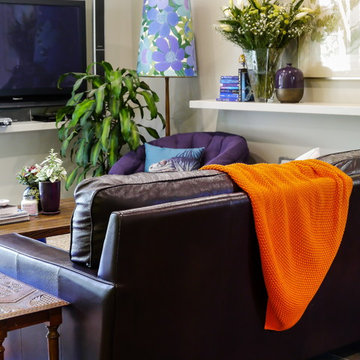
The Room Illuminated
Immagine di un grande soggiorno eclettico aperto con pareti beige, pavimento in ardesia, TV a parete e pavimento multicolore
Immagine di un grande soggiorno eclettico aperto con pareti beige, pavimento in ardesia, TV a parete e pavimento multicolore
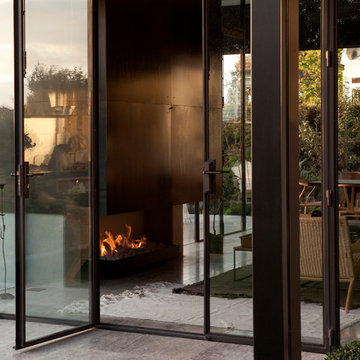
Photography by David Straight.
Esempio di un soggiorno moderno di medie dimensioni e aperto con sala formale, pareti grigie, pavimento in ardesia, camino classico e cornice del camino in metallo
Esempio di un soggiorno moderno di medie dimensioni e aperto con sala formale, pareti grigie, pavimento in ardesia, camino classico e cornice del camino in metallo
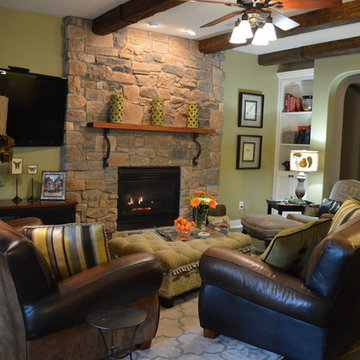
Esempio di un soggiorno eclettico di medie dimensioni e aperto con sala giochi, pareti verdi, pavimento in ardesia, camino classico, cornice del camino in pietra e TV a parete
Soggiorni neri con pavimento in ardesia - Foto e idee per arredare
3