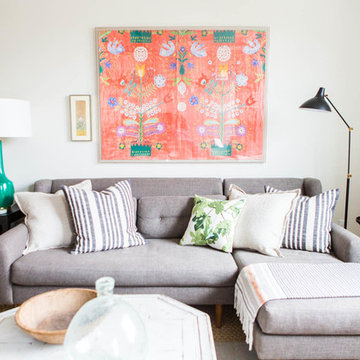Soggiorni neri con pareti bianche - Foto e idee per arredare
Filtra anche per:
Budget
Ordina per:Popolari oggi
81 - 100 di 6.498 foto
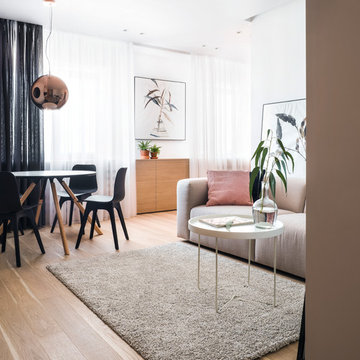
Сергей Мельников
Foto di un soggiorno contemporaneo con pareti bianche, parquet chiaro e pavimento beige
Foto di un soggiorno contemporaneo con pareti bianche, parquet chiaro e pavimento beige

My client was moving from a 5,000 sq ft home into a 1,365 sq ft townhouse. She wanted a clean palate and room for entertaining. The main living space on the first floor has 5 sitting areas, three are shown here. She travels a lot and wanted her art work to be showcased. We kept the overall color scheme black and white to help give the space a modern loft/ art gallery feel. the result was clean and modern without feeling cold. Randal Perry Photography
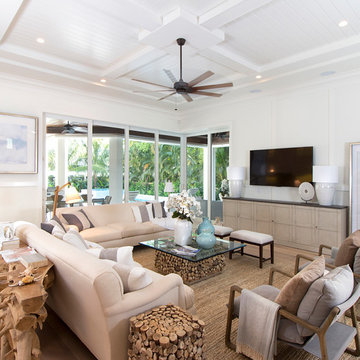
Exterior photo of custom design by South Florida Design, City of Naples, FL. Photo Credit to Mario Menchaca/South Florida Design.
Idee per un grande soggiorno chic con pareti bianche, parquet chiaro e TV a parete
Idee per un grande soggiorno chic con pareti bianche, parquet chiaro e TV a parete
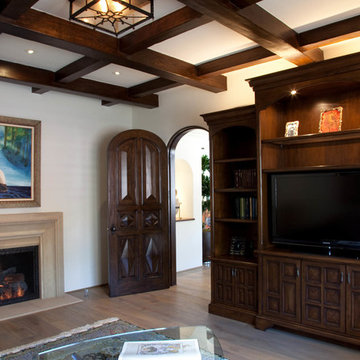
Kim Grant, Architect;
Paul Schatz Interior Designer - Interior Design Imports;
Gail Owens, Photography
Ispirazione per un grande soggiorno mediterraneo aperto con pareti bianche, pavimento in legno massello medio, camino classico, cornice del camino in pietra e parete attrezzata
Ispirazione per un grande soggiorno mediterraneo aperto con pareti bianche, pavimento in legno massello medio, camino classico, cornice del camino in pietra e parete attrezzata
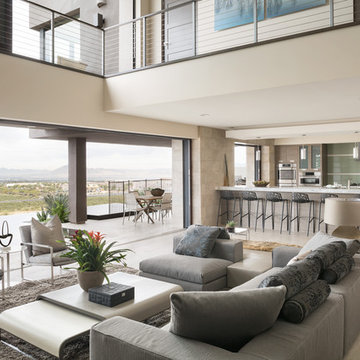
Foto di un ampio soggiorno minimal aperto con sala formale, pareti bianche e pavimento beige
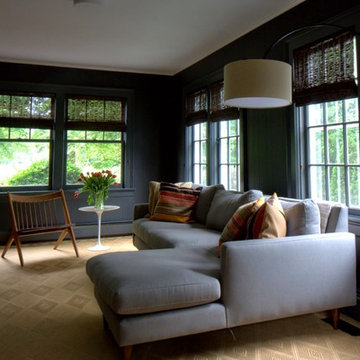
Andre John
Ispirazione per un soggiorno bohémian aperto e di medie dimensioni con libreria, pareti bianche, moquette e TV a parete
Ispirazione per un soggiorno bohémian aperto e di medie dimensioni con libreria, pareti bianche, moquette e TV a parete
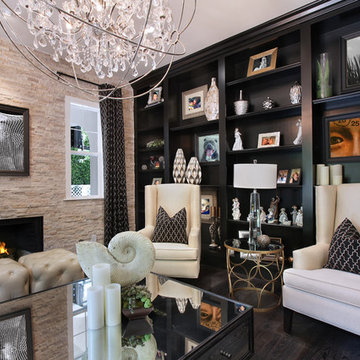
27 Diamonds is an interior design company in Orange County, CA. We take pride in delivering beautiful living spaces that reflect the tastes and lifestyles of our clients. Unlike most companies who charge hourly, most of our design packages are offered at a flat-rate, affordable price. Visit our website for more information: www.27diamonds.com
All furniture can be custom made to your specifications and shipped anywhere in the US (excluding Alaska and Hawaii). Contact us for more information.

Our goal was to create an elegant current space that fit naturally into the architecture, utilizing tailored furniture and subtle tones and textures. We wanted to make the space feel lighter, open, and spacious both for entertaining and daily life. The fireplace received a face lift with a bright white paint job and a black honed slab hearth. We thoughtfully incorporated durable fabrics and materials as our client's home life includes dogs and children.

Foto di un soggiorno minimal aperto con pareti bianche, parquet chiaro, TV a parete e pavimento beige

Family room with fireplace, shelving on both sides of fireplace, wider plank hardwood floors, vibrant tile on fireplace.
Esempio di un soggiorno moderno di medie dimensioni e aperto con pareti bianche, pavimento in legno massello medio, camino classico e cornice del camino piastrellata
Esempio di un soggiorno moderno di medie dimensioni e aperto con pareti bianche, pavimento in legno massello medio, camino classico e cornice del camino piastrellata

This built-in window seat creates not only extra seating in this small living room but adds a cozy spot to curl up and read a book. A niche spot in the home adding storage and fun!
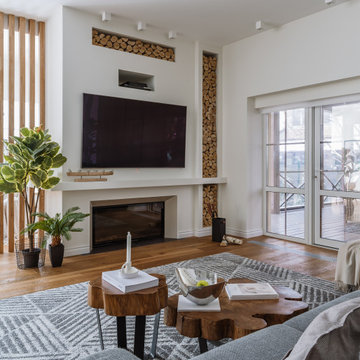
Ispirazione per un grande soggiorno nordico aperto con sala formale, pareti bianche, pavimento in legno massello medio, camino classico, cornice del camino in intonaco, TV a parete, pavimento marrone e tappeto
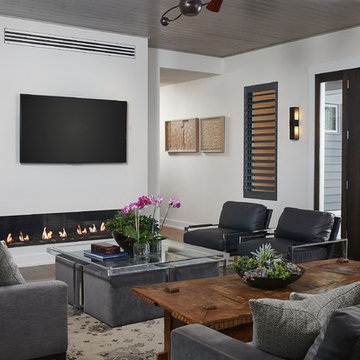
Featuring a classic H-shaped plan and minimalist details, this plan was designed with the modern family in mind. This home carefully balances a sleek and uniform façade with more contemporary elements. Simple lap siding serves as a backdrop to the careful arrangement of windows and outdoor spaces. In all rooms, preferential treatment is given to maximize exposure to the rear yard, making this a perfect lakefront home.
An ARDA for Published Designs goes to
Visbeen Architects, Inc.
Designers: Visbeen Architects, Inc. with Vision Interiors by Visbeen
From: East Grand Rapids, Michigan

Adrian Gregorutti
Immagine di un ampio soggiorno country aperto con sala giochi, pareti bianche, pavimento in ardesia, camino classico, cornice del camino in cemento, TV nascosta e pavimento multicolore
Immagine di un ampio soggiorno country aperto con sala giochi, pareti bianche, pavimento in ardesia, camino classico, cornice del camino in cemento, TV nascosta e pavimento multicolore
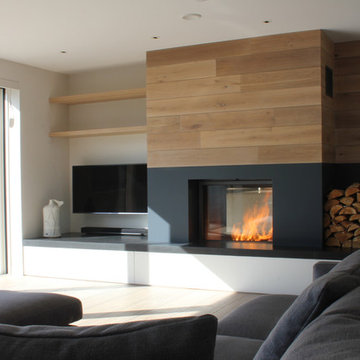
Idee per un grande soggiorno design chiuso con pareti bianche, parquet chiaro, camino bifacciale, TV a parete e cornice del camino in metallo
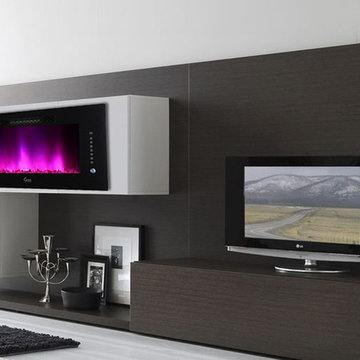
Immagine di un soggiorno boho chic di medie dimensioni e aperto con sala formale, pareti bianche, parquet chiaro, camino lineare Ribbon, cornice del camino in legno, TV autoportante e pavimento bianco

This is the Catio designed for my clients 5 adopted kitties with issues. She came to me to install a vestibule between her garage and the family room which were not connected. I designed that area and when she also wanted to take the room she was currently using as the littler box room into a library I came up with using the extra space next to the new vestibule for the cats. The living room contains a custom tree with 5 cat beds, a chair for people to sit in and the sofa tunnel I designed for them to crawl through and hide in. I designed steps that they can use to climb up to the wooden bridge so they can look at the birds eye to eye out in the garden. My client is an artist and painted portraits of the cats that are on the walls. We installed a door with a frosted window and a hole cut in the bottom which leads into another room which is strictly the litter room. we have lots of storage and two Litter Robots that are enough to take care of all their needs. I installed a functional transom window that she can keep open for fresh air. We also installed a mini split air conditioner if they are in there when it is hot. They all seem to love it! They live in the rest of the house and this room is only used if the client is entertaining so she doesn't have to worry about them getting out. It is attached to the family room which is shown here in the foreground, so they can keep an eye on us while we keep an eye on them.
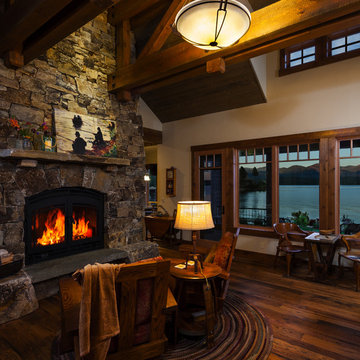
Karl Neumann Photography
Esempio di un soggiorno stile rurale di medie dimensioni e chiuso con pareti bianche, pavimento in legno massello medio, camino classico e cornice del camino in pietra
Esempio di un soggiorno stile rurale di medie dimensioni e chiuso con pareti bianche, pavimento in legno massello medio, camino classico e cornice del camino in pietra
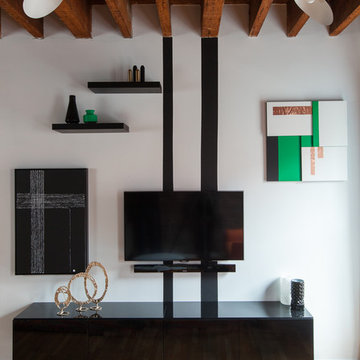
Alan Gastelum (www.alangastelum.com)
Ispirazione per un soggiorno eclettico di medie dimensioni con sala formale, pareti bianche, parquet chiaro e TV a parete
Ispirazione per un soggiorno eclettico di medie dimensioni con sala formale, pareti bianche, parquet chiaro e TV a parete
Soggiorni neri con pareti bianche - Foto e idee per arredare
5
