Soggiorni neri con cornice del camino in legno - Foto e idee per arredare
Filtra anche per:
Budget
Ordina per:Popolari oggi
81 - 100 di 1.157 foto
1 di 3
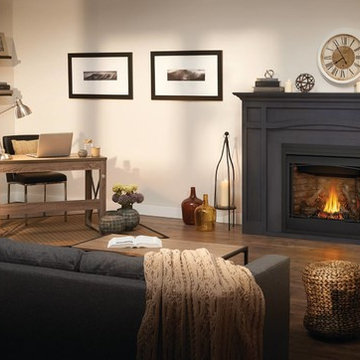
Esempio di un soggiorno chic di medie dimensioni con pareti beige, parquet scuro, camino classico, cornice del camino in legno, nessuna TV e pavimento marrone

Northern Michigan summers are best spent on the water. The family can now soak up the best time of the year in their wholly remodeled home on the shore of Lake Charlevoix.
This beachfront infinity retreat offers unobstructed waterfront views from the living room thanks to a luxurious nano door. The wall of glass panes opens end to end to expose the glistening lake and an entrance to the porch. There, you are greeted by a stunning infinity edge pool, an outdoor kitchen, and award-winning landscaping completed by Drost Landscape.
Inside, the home showcases Birchwood craftsmanship throughout. Our family of skilled carpenters built custom tongue and groove siding to adorn the walls. The one of a kind details don’t stop there. The basement displays a nine-foot fireplace designed and built specifically for the home to keep the family warm on chilly Northern Michigan evenings. They can curl up in front of the fire with a warm beverage from their wet bar. The bar features a jaw-dropping blue and tan marble countertop and backsplash. / Photo credit: Phoenix Photographic
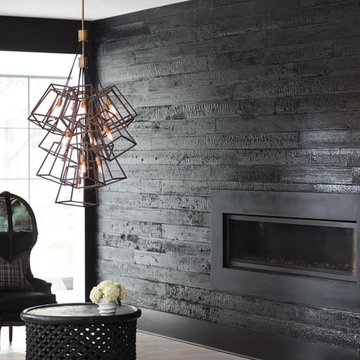
Immagine di un soggiorno classico di medie dimensioni e chiuso con sala formale, pareti nere, parquet chiaro, camino lineare Ribbon, cornice del camino in legno e nessuna TV
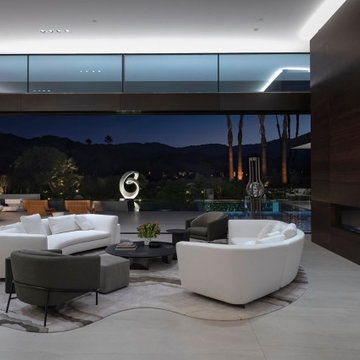
Serenity Indian Wells modern desert home living room. Photo by William MacCollum.
Foto di un ampio soggiorno moderno aperto con sala formale, pavimento in gres porcellanato, camino bifacciale, cornice del camino in legno, pavimento bianco e soffitto ribassato
Foto di un ampio soggiorno moderno aperto con sala formale, pavimento in gres porcellanato, camino bifacciale, cornice del camino in legno, pavimento bianco e soffitto ribassato
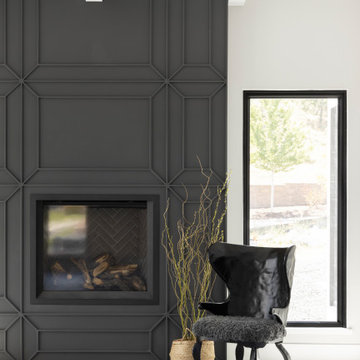
Custom trim detail on both fireplace and ceiling. This space immediately draws you in!
Ispirazione per un soggiorno contemporaneo di medie dimensioni e chiuso con sala formale, pareti nere, pavimento in laminato, camino classico, cornice del camino in legno, pavimento beige e soffitto a cassettoni
Ispirazione per un soggiorno contemporaneo di medie dimensioni e chiuso con sala formale, pareti nere, pavimento in laminato, camino classico, cornice del camino in legno, pavimento beige e soffitto a cassettoni
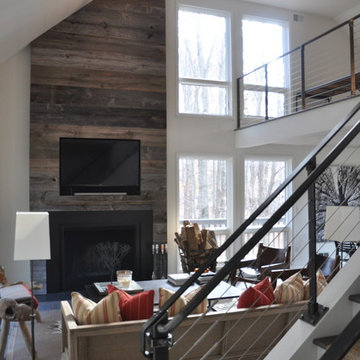
Will Calhoun
Foto di un soggiorno design di medie dimensioni e aperto con pareti bianche, parquet scuro, camino classico, cornice del camino in legno e TV a parete
Foto di un soggiorno design di medie dimensioni e aperto con pareti bianche, parquet scuro, camino classico, cornice del camino in legno e TV a parete
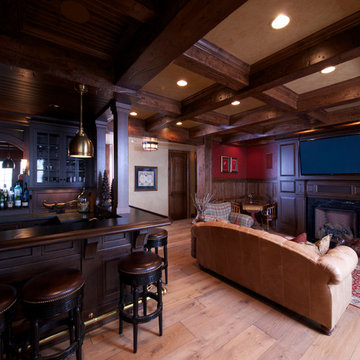
Ispirazione per un grande soggiorno classico chiuso con angolo bar, pareti marroni, parquet chiaro, camino classico, cornice del camino in legno e TV a parete
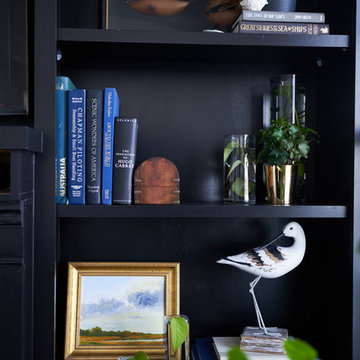
Modern Transitional Living room at this Design & Renovation our Moore House team did. Black wood floors, sheepskins, ikea couches and some mixed antiques made this space feel more like a home than a time capsule.
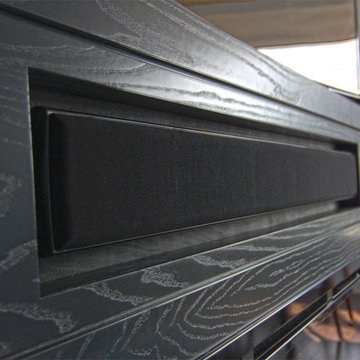
When these clients purchased a loft style condo in one of Hoboken’s luxury buildings, they wanted a home automation system with some style. We provided an Elan Smart Home Automation System that easily controlled the Lutron HVAC, Lutron Lighting, Somfy Motorized Shades and a Multi-Room Audio Video System that put an LG OLED Smart TV and surround sound in every room.
A smart TV, soundbar and fireplace are recessed into a custom wall unit.
See more at : http://www.seriousaudiovideo.com/portfolios/luxury-smart-home-on-hobokens-waterfront/
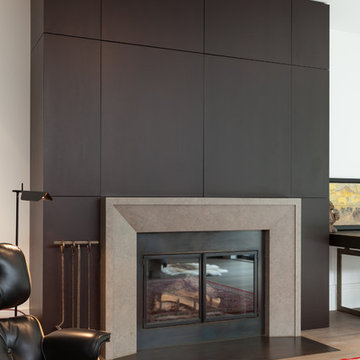
Another view of the previous image, here showing how the television is "hidden" when not in use. Photo by Rusty Reniers
Ispirazione per un soggiorno minimalista di medie dimensioni e chiuso con camino classico, cornice del camino in legno, TV nascosta, pareti bianche, parquet chiaro e pavimento marrone
Ispirazione per un soggiorno minimalista di medie dimensioni e chiuso con camino classico, cornice del camino in legno, TV nascosta, pareti bianche, parquet chiaro e pavimento marrone
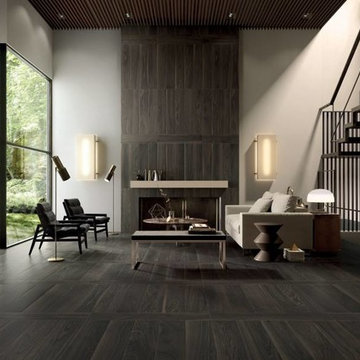
Example of a beautiful new woodlook tile line in our showroom. Come see!
Foto di un grande soggiorno contemporaneo aperto con sala formale, pareti grigie, parquet scuro, camino classico, cornice del camino in legno, nessuna TV e pavimento marrone
Foto di un grande soggiorno contemporaneo aperto con sala formale, pareti grigie, parquet scuro, camino classico, cornice del camino in legno, nessuna TV e pavimento marrone
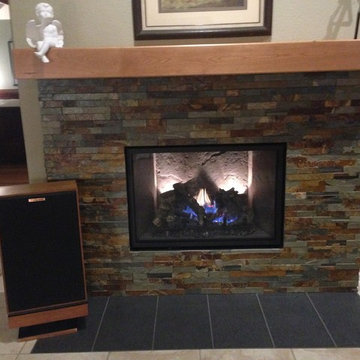
This mantel we built a custom size with slightly rounded edges to give it a modern look yet with a soften look.
Ispirazione per un soggiorno contemporaneo di medie dimensioni e chiuso con pareti beige, pavimento in gres porcellanato, camino classico, cornice del camino in legno e nessuna TV
Ispirazione per un soggiorno contemporaneo di medie dimensioni e chiuso con pareti beige, pavimento in gres porcellanato, camino classico, cornice del camino in legno e nessuna TV
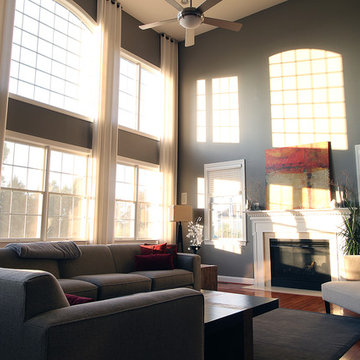
Contemporary family room with dramatic curtain panels
Esempio di un soggiorno design di medie dimensioni e chiuso con pareti grigie, pavimento in legno massello medio, camino classico, cornice del camino in legno e TV a parete
Esempio di un soggiorno design di medie dimensioni e chiuso con pareti grigie, pavimento in legno massello medio, camino classico, cornice del camino in legno e TV a parete
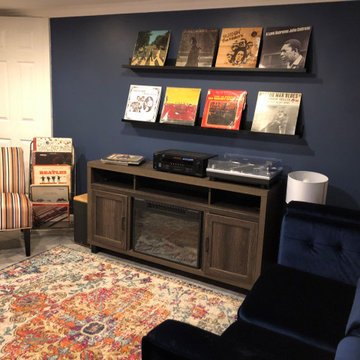
Before we were hired, this basement space was empty and not utilized. Our clients desired an area that felt grown up and they desperately wanted to claim their space. We created a fun hang out space where they could enjoy music, warm up with a new fireplace, and have a drink while the kids were sleeping or catching a movie upstairs.
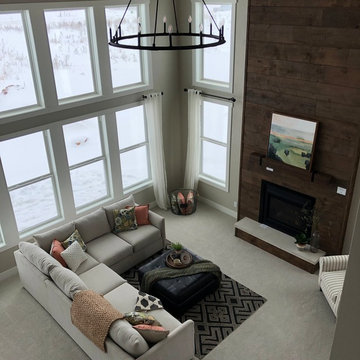
The 2 story great room in our cottonwood provides an amazing view and plenty of natural light. This room features a massive floor to ceiling reclaimed wood fireplace and a large wagon wheel light fixture.
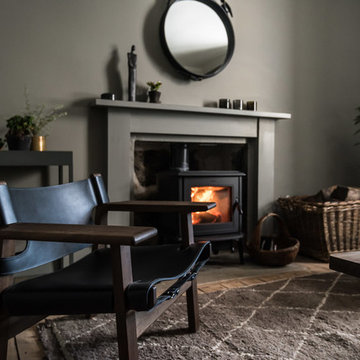
Martin Kauffman Photography http://www.martinkaufmann.dk/
Esempio di un soggiorno design chiuso con pavimento in legno massello medio, stufa a legna e cornice del camino in legno
Esempio di un soggiorno design chiuso con pavimento in legno massello medio, stufa a legna e cornice del camino in legno
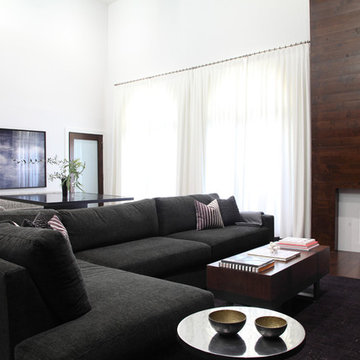
Esempio di un grande soggiorno minimal aperto con pareti grigie, parquet scuro, TV a parete, camino classico e cornice del camino in legno
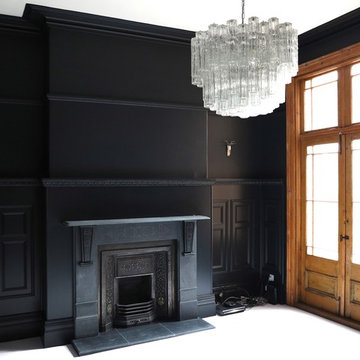
Self
Foto di un grande soggiorno chic chiuso con pareti nere, parquet chiaro, camino classico, cornice del camino in legno, pavimento bianco e nessuna TV
Foto di un grande soggiorno chic chiuso con pareti nere, parquet chiaro, camino classico, cornice del camino in legno, pavimento bianco e nessuna TV
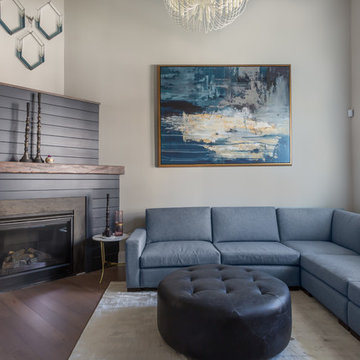
This redesigned, previously awkward, fireplace has now become the focal point of this clean and contemporary living room. A large art piece hangs above a large sectional making this room feel more like the right scale in an open space.
Photo Credit: Bob Fortner
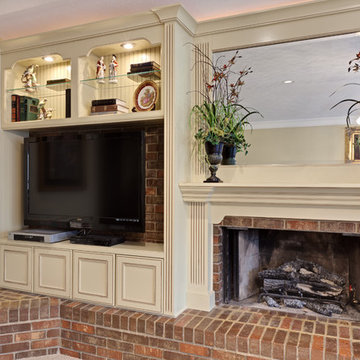
Traditional Fireplace with Built-ins
Immagine di un grande soggiorno chic con libreria, pareti beige, moquette, camino classico, cornice del camino in legno, TV a parete e pavimento beige
Immagine di un grande soggiorno chic con libreria, pareti beige, moquette, camino classico, cornice del camino in legno, TV a parete e pavimento beige
Soggiorni neri con cornice del camino in legno - Foto e idee per arredare
5