Soggiorni neri aperti - Foto e idee per arredare
Filtra anche per:
Budget
Ordina per:Popolari oggi
41 - 60 di 14.338 foto
1 di 3

Modern Farmhouse with elegant and luxury touches.
Ispirazione per un grande soggiorno tradizionale aperto con pareti nere, parete attrezzata, sala formale, parquet chiaro, nessun camino e pavimento beige
Ispirazione per un grande soggiorno tradizionale aperto con pareti nere, parete attrezzata, sala formale, parquet chiaro, nessun camino e pavimento beige

This family loves classic mid century design. We listened, and brought balance. Throughout the design, we conversed about a solution to the existing fireplace. Over time, we realized there was no solution needed. It is perfect as it is. It is quirky and fun, just like the owners. It is a conversation piece. We added rich color and texture in an adjoining room to balance the strength of the stone hearth . Purples, blues and greens find their way throughout the home adding cheer and whimsy. Beautifully sourced artwork compliments from the high end to the hand made. Every room has a special touch to reflect the family’s love of art, color and comfort.

Esempio di un soggiorno classico aperto con sala formale, pareti bianche, parquet scuro, camino classico, nessuna TV e pavimento marrone

Back Bay living room with custom ventless fireplace and double Juliet balconies. Fireplace with custom dark stone surround and custom wood mantle with decorative trim. White tray ceiling with crown molding. White walls and light hardwood floors.

Foto di un soggiorno minimalista di medie dimensioni e aperto con sala della musica, pareti nere, moquette, nessun camino, nessuna TV e pavimento beige

Esempio di un soggiorno classico aperto con libreria, pareti bianche, pavimento in legno massello medio, pavimento marrone, soffitto in perlinato e pannellatura

Immagine di un grande soggiorno minimal aperto con sala formale, pareti bianche, parquet chiaro, camino lineare Ribbon, nessuna TV, pavimento marrone e cornice del camino in legno

Idee per un soggiorno country aperto con pareti bianche, parquet scuro, camino classico, cornice del camino in pietra e pavimento marrone
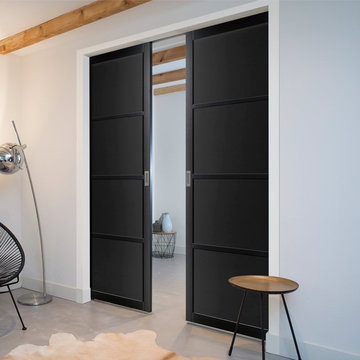
Our all new Ermetika interior double pocket door systems have a free delivery as standard, these pocket doors come with full fitting instructions and the door system allows you to slide the doors straight in to a cavity in a preformed wall aperture, the system incorporates a galvanised steel cassette section and a track set with all fittings and the door may be supplied with full decoration but no decor is included to the cassette system parts or its frame, check each door as you browse for the exact details.
See our "Dimensions PDF" for all sizes but use as a guide only.
The Ermetika pockets are available in two standard widths for a finished wall thickness of 125mm.
Email info@directdoors.com to receive a quote for any special sizes.
The idea is to build the pocket to the same thickness as the studwork - 100mm (4") - which is one the standard studwork sizes generally in use, so that you can directly continue the standard 12.5mm plasterboard over the pocket providing the finished wall thickness of 125mm (5").
Further layers of plasterboard can be added to increase the overall wall thickness, but other joinery work may be required. The inner door cavity (where the door slides in to the cassette pocket) is therefore 79mm.
A Soft Close accessories to close the doors slowly are included.
Other items such as Simultaneous Openers for pocket door pairs and flush door pulls can all be purchased separately, doors will require a routered channel to be created in the bottom of each door to accommodate the supplied track guides.
The double pocket door frame must be concealed with your own wall and architraves when installing.
Note: These are two individual doors put together as two pairs and as such we cannot guarantee a perfect colour match.
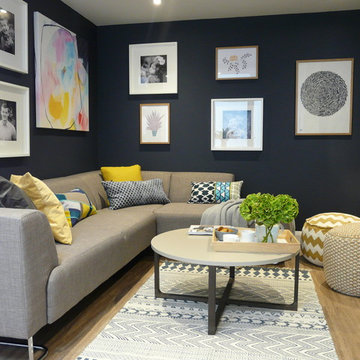
Esempio di un piccolo soggiorno contemporaneo aperto con sala formale, pareti blu, pavimento in laminato, TV autoportante e pavimento marrone

Ispirazione per un soggiorno minimal di medie dimensioni e aperto con sala formale, pareti bianche, pavimento in marmo, TV a parete, pavimento beige e nessun camino
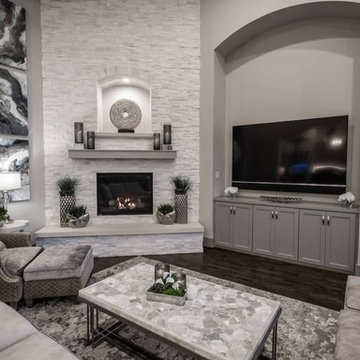
A relaxing place to unwind, this living room blends both sophistication and comfort while creating the perfect place to entertain.
http://www.semmelmanninteriors.com/
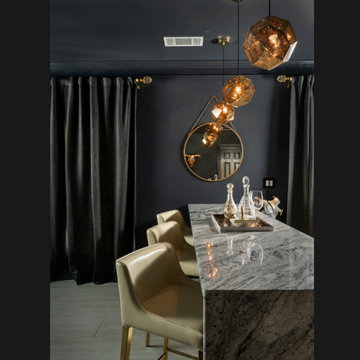
Internationally Acknowledged Interior Designers & Decorators
Foto di un soggiorno contemporaneo di medie dimensioni e aperto con angolo bar, pareti nere, parquet chiaro, nessun camino, TV a parete e pavimento grigio
Foto di un soggiorno contemporaneo di medie dimensioni e aperto con angolo bar, pareti nere, parquet chiaro, nessun camino, TV a parete e pavimento grigio

Barry Grossman Photography
Idee per un soggiorno contemporaneo aperto con pareti bianche, nessun camino, TV a parete e pavimento bianco
Idee per un soggiorno contemporaneo aperto con pareti bianche, nessun camino, TV a parete e pavimento bianco

Ispirazione per un grande soggiorno country aperto con pareti bianche, parquet chiaro, pavimento beige e con abbinamento di divani diversi
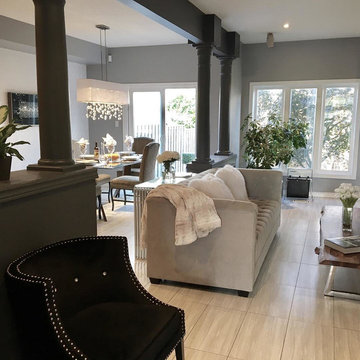
Esempio di un soggiorno stile shabby di medie dimensioni e aperto con sala formale, pareti grigie, pavimento in gres porcellanato, nessun camino e nessuna TV

Lavish Transitional living room with soaring white geometric (octagonal) coffered ceiling and panel molding. The room is accented by black architectural glazing and door trim. The second floor landing/balcony, with glass railing, provides a great view of the two story book-matched marble ribbon fireplace.
Architect: Hierarchy Architecture + Design, PLLC
Interior Designer: JSE Interior Designs
Builder: True North
Photographer: Adam Kane Macchia

Esempio di un soggiorno nordico aperto con pareti bianche, pavimento in legno massello medio, nessun camino e nessuna TV
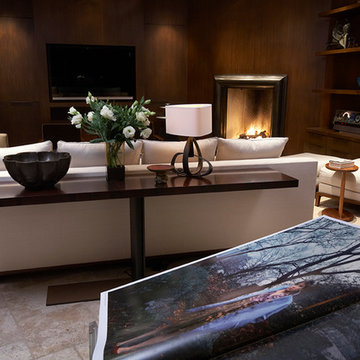
Living room featuring custom walnut paneling with bronze open fireplace surrounded with antique brick. Sleek contemporary feel with Christian Liaigre linen slipcovered chairs, Mateliano from HollyHunt sofa & vintage indigo throw.
Herve Vanderstraeten lamp

The living room is designed with sloping ceilings up to about 14' tall. The large windows connect the living spaces with the outdoors, allowing for sweeping views of Lake Washington. The north wall of the living room is designed with the fireplace as the focal point.
Design: H2D Architecture + Design
www.h2darchitects.com
#kirklandarchitect
#greenhome
#builtgreenkirkland
#sustainablehome
Soggiorni neri aperti - Foto e idee per arredare
3