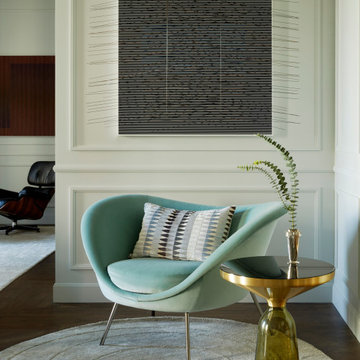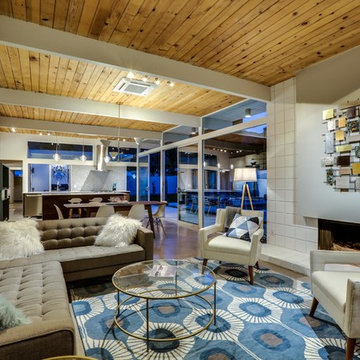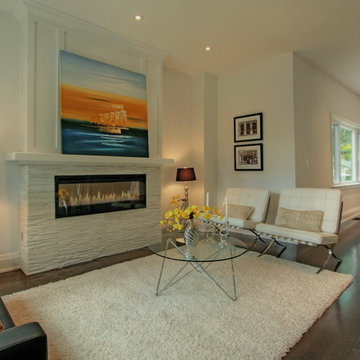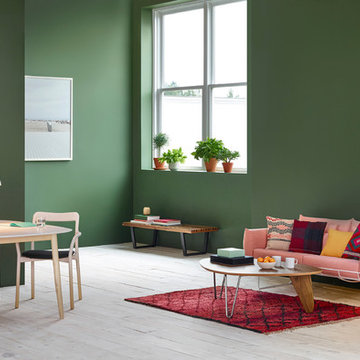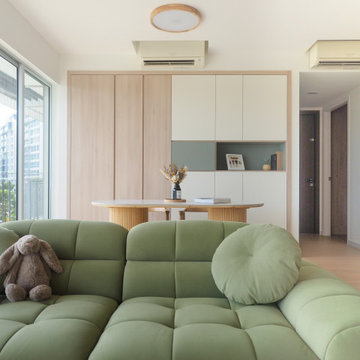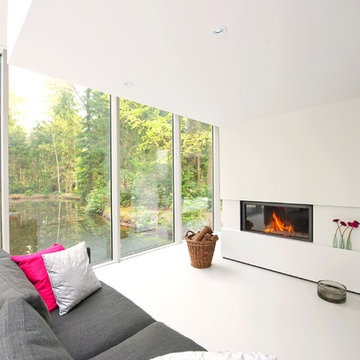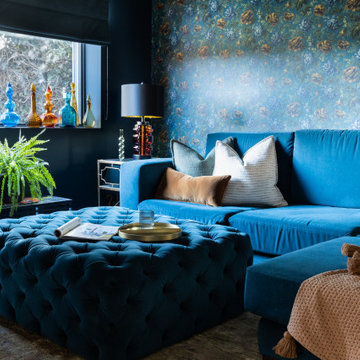Soggiorni moderni verdi - Foto e idee per arredare
Filtra anche per:
Budget
Ordina per:Popolari oggi
101 - 120 di 3.786 foto
1 di 3
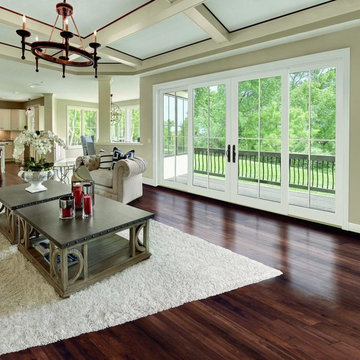
Integrity Sliding French Doors from Marvin Windows and Doors feature Ultrex fiberglass on the outside and natural wood on the inside.
Integrity doors are made with Ultrex®, a pultruded fiberglass Marvin patented that outperforms and outlasts vinyl, roll-form aluminum and other fiberglass composites. Ultrex and the Integrity proprietary pultrusion process delivers high-demand doors that endure all elements without showing age or wear. With a strong Ultrex Fiberglass exterior paired with a rich wood interior, Integrity Wood-Ultrex doors have both strength and beauty. Constructed with Ultrex from the inside out, Integrity All Ultrex doors offer outstanding strength and durability.
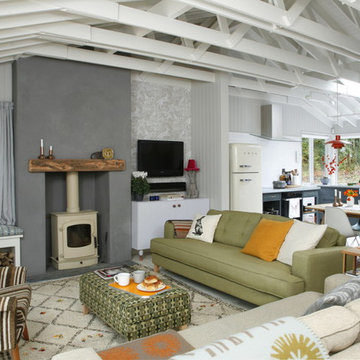
Alison Hammond Photography
Ispirazione per un soggiorno minimalista con pareti bianche, stufa a legna e nessuna TV
Ispirazione per un soggiorno minimalista con pareti bianche, stufa a legna e nessuna TV
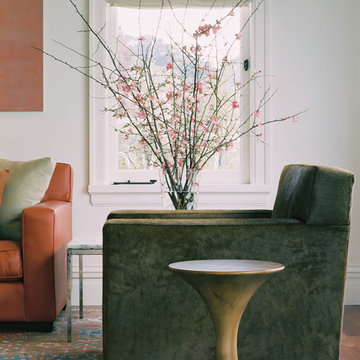
Tim Griffith
Idee per un grande soggiorno moderno aperto con sala formale, pareti bianche, pavimento in legno massello medio, camino classico, cornice del camino in intonaco e nessuna TV
Idee per un grande soggiorno moderno aperto con sala formale, pareti bianche, pavimento in legno massello medio, camino classico, cornice del camino in intonaco e nessuna TV
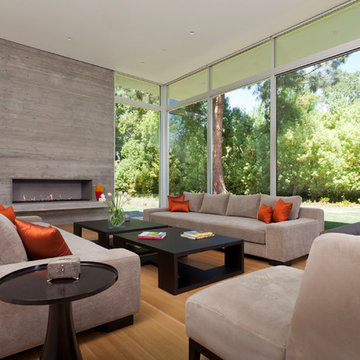
Russell Abraham
Immagine di un grande soggiorno minimalista aperto con parquet chiaro, camino lineare Ribbon, cornice del camino in cemento e nessuna TV
Immagine di un grande soggiorno minimalista aperto con parquet chiaro, camino lineare Ribbon, cornice del camino in cemento e nessuna TV
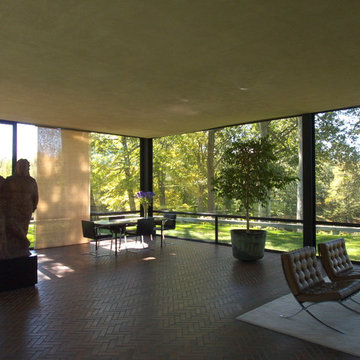
Photo from a tour of the Philip Johnson Glass House in New Canaan, Connecticut.
Photo: John Hill
Esempio di un soggiorno moderno
Esempio di un soggiorno moderno

The original double-sided fireplace anchors and connects the living and dining spaces. The owner’s carefully selected modern furnishings are arranged on a new hardwood floor. Photo Credit: Dale Lang
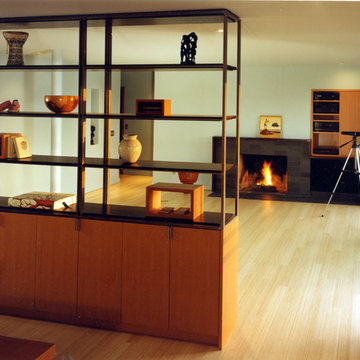
Addition and Remodel of a 1950's rambler
Esempio di un soggiorno moderno con camino classico e nessuna TV
Esempio di un soggiorno moderno con camino classico e nessuna TV

Merrick Ales Photography
Foto di un soggiorno moderno con pareti bianche, pavimento in legno massello medio e tappeto
Foto di un soggiorno moderno con pareti bianche, pavimento in legno massello medio e tappeto
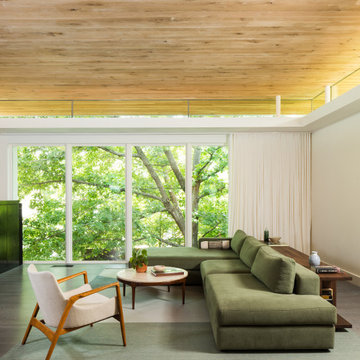
Foto di un soggiorno minimalista di medie dimensioni e aperto con pareti bianche, parquet scuro, camino sospeso e TV nascosta

A bright sitting area in Mid-century inspired remodel. The 2 armchairs covered in grey and white patterned fabric create a striking focal point against the green grasscloth covered walls. An oversized terracotta planter holds natural branches for decoration. The large standing light with white circular lamp shade brings soft light to the area at nights while slatted wooden blinds keep the direct sunlight at bay during the day.

Architects Modern
This mid-century modern home was designed by the architect Charles Goodman in 1950. Janet Bloomberg, a KUBE partner, completely renovated it, retaining but enhancing the spirit of the original home. None of the rooms were relocated, but the house was opened up and restructured, and fresh finishes and colors were introduced throughout. A new powder room was tucked into the space of a hall closet, and built-in storage was created in every possible location - not a single square foot is left unused. Existing mechanical and electrical systems were replaced, creating a modern home within the shell of the original historic structure. Floor-to-ceiling glass in every room allows the outside to flow seamlessly with the interior, making the small footprint feel substantially larger. all,photos: Greg Powers Photography
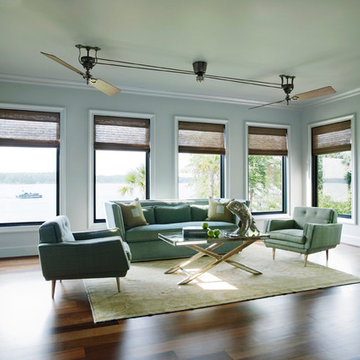
This home’s color palette continues in this sitting room, with an aqua pearlescent metallic trim setting the tone for its bright feel. Featuring metallic silver columns, an Oushak rug, ipe hardwood flooring, a pulley style ceiling fan and woven wood blinds, the room incorporates gentle pops of turquoise throughout. At the room’s heart is its mirrored cocktail table, mid-century chairs and sofa upholstered in aqua blue. The final detail is a vintage silver metallic fish accessory.
Soggiorni moderni verdi - Foto e idee per arredare
6
