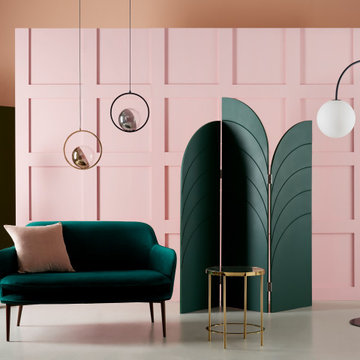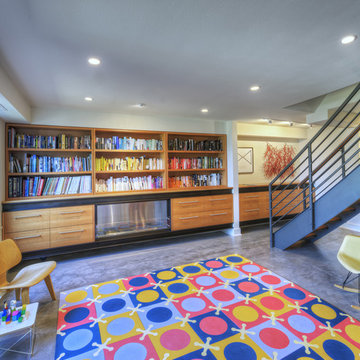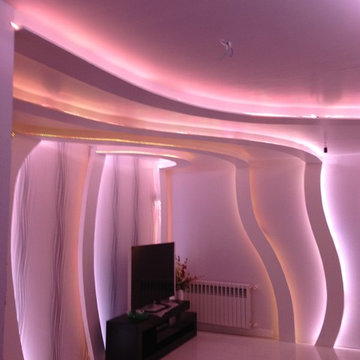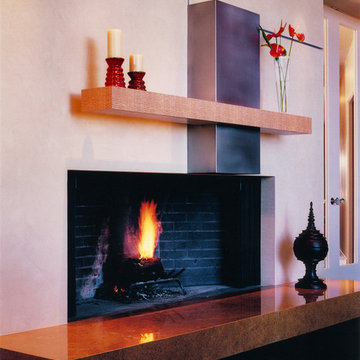Soggiorni moderni rosa - Foto e idee per arredare
Filtra anche per:
Budget
Ordina per:Popolari oggi
21 - 40 di 344 foto
1 di 3
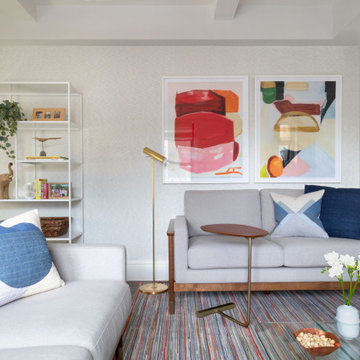
Esempio di un soggiorno moderno di medie dimensioni e aperto con libreria, pareti grigie, parquet scuro, nessun camino, TV a parete e carta da parati
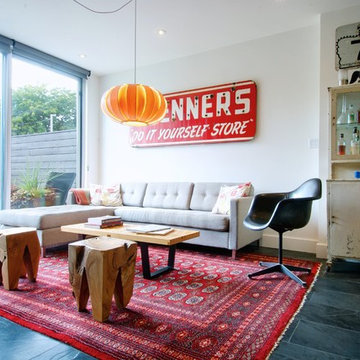
Photo: Andrew Snow © 2013 Houzz
Esempio di un soggiorno moderno con pareti bianche, nessun camino e nessuna TV
Esempio di un soggiorno moderno con pareti bianche, nessun camino e nessuna TV
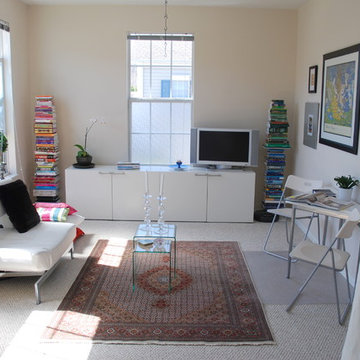
Featuring a Persian Rug for a refined feeling, Modular love seat, Modular Side table that coverts to a dining table, Sapien DWR spine Bookshelves
Idee per un piccolo soggiorno moderno con moquette e TV autoportante
Idee per un piccolo soggiorno moderno con moquette e TV autoportante
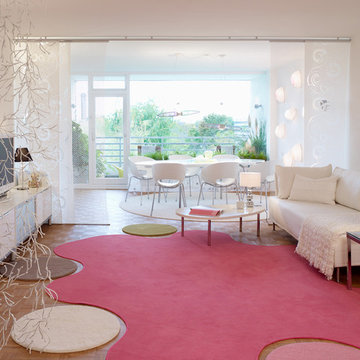
Foto: Nicole Zimmermann
Idee per un grande soggiorno moderno con sala formale, pareti bianche, parquet chiaro, nessun camino e TV autoportante
Idee per un grande soggiorno moderno con sala formale, pareti bianche, parquet chiaro, nessun camino e TV autoportante
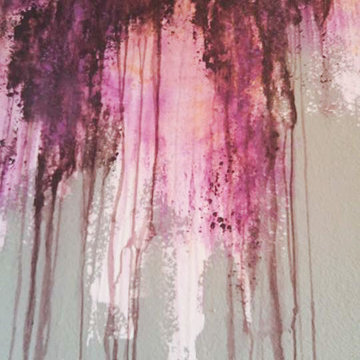
The purpose of this room is for adult lounging, relaxing and enjoying music and beverages. Our client wanted a unique abstract style canvas to be the focal point of this room. We were happy to complete this stunning abstract wall finish. Copyright © 2016 The Artists Hands
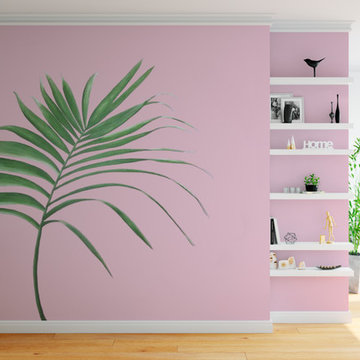
Hand painted Palm Leaf on pink background to enhance the lightness of the room.
Foto di un grande soggiorno moderno chiuso con pareti rosa
Foto di un grande soggiorno moderno chiuso con pareti rosa
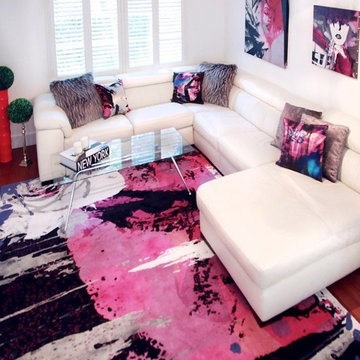
Townhouse in Miami Beach uses Rednoir rugs, pillows and paintings
Foto di un soggiorno moderno
Foto di un soggiorno moderno
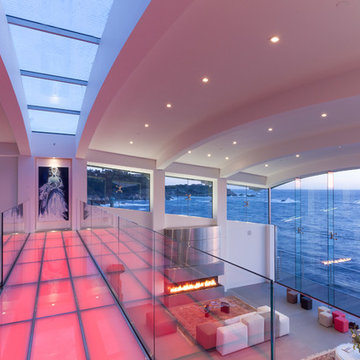
Photo by: Russell Abraham
Immagine di un grande soggiorno minimalista aperto con camino classico e cornice del camino in metallo
Immagine di un grande soggiorno minimalista aperto con camino classico e cornice del camino in metallo
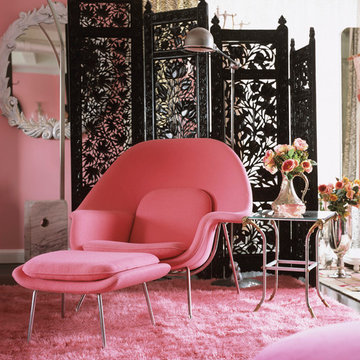
The Womb Chair & Ottoman originally designed by Eero Saarinen continues to be one of the most recognized representations of mid-century modernism. Additionally, the Saarinen Womb Chair and Ottoman provides unmatched comfort with molded foam over a fiberglass shell. The designer was able to create a piece that provides a relaxed sitting posture. Introduced in 1948, the Womb Chair and Ottoman is one of the most popular designs to come out of the 1940s. Saarinen realized that people sit in many different ways; he designed a chair that is comfortable whether lounging, slouching, or sitting with a leg thrown over the armrest. Paired with the Womb Ottoman, you may find yourself in the lap of luxury. Our high quality reproduction is crafted of a wool mixed fabric in a variety of colors.
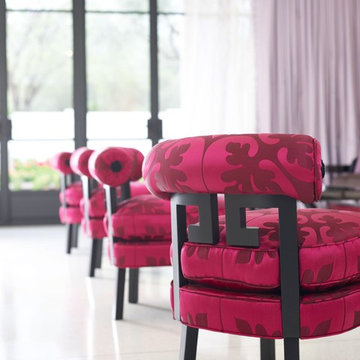
Embodying the romance and sophisticated beauty of Hollywood Regency, Jamie Herzlinger composed an orchestra of strong geometric patterns, period accessories and light fixtures, honed organic motifs, custom furnishings and draperies and her trademark penchant for extensive architectural details like floating second ceilings, 10-inch baseboards and crown molding studded with convex mirrors.
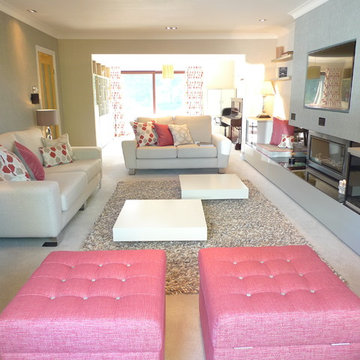
The owners of this residential property were looking to modernise and declutter a tired interior. We undertook a complete transformation of this living space providing them with a beautiful contemporary environment within which to relax and unwind. Using a natural and calming colour scheme we created a light filled space with accents of bright colours for added character.
A focus of our brief for this project was the creation of much needed storage. We designed and had made unique wall-to-wall, sleek units that were designed to fit the space and house an array of media, objects and articles. The unit also incorporated specialist glazing allowing uninterrupted AV signals to all media without any unsightly electronic equipment having to be on view. The room also featured a high end, integrated surround sound and mood lighting system.
This project involved structural amendments with a false chimney breast being built and existing dividing wall with double doors being removed to provide a better structure and flow to the living and dining areas.
Bespoke furniture in the form of made to measure sofas and further bespoke cabinetry to compliment the focal wall-to-wall units added to this sophisticated but warm and welcoming interior.
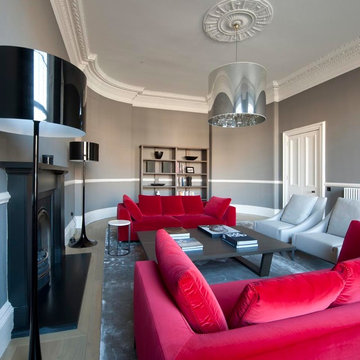
Paul Zanre Photography
Esempio di un grande soggiorno moderno con sala formale, parquet chiaro, camino classico e cornice del camino in legno
Esempio di un grande soggiorno moderno con sala formale, parquet chiaro, camino classico e cornice del camino in legno
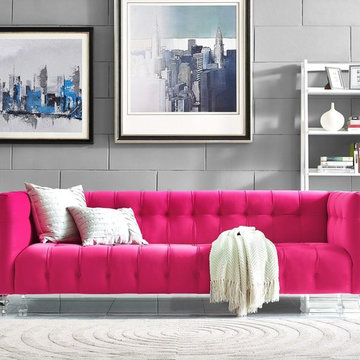
Splash some color to your designed living space and provide superior level of comfort with the Bea Sofa, which is upholstered in luxurious pink fabric. Lucite transparent legs lend a floating look to the bright and impressive design of the Bea sofa.
ba-stores.com/product/bea-sofa-pink
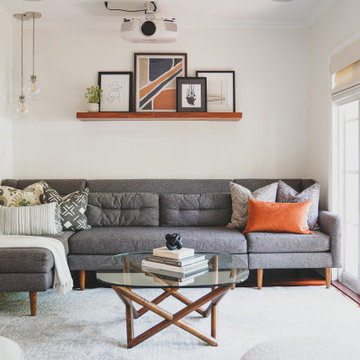
Miami Midcentury Home - Interior Designers - Specialized in Renovations
Esempio di un soggiorno minimalista
Esempio di un soggiorno minimalista

This home was redesigned to reflect the homeowners' personalities through intentional and bold design choices, resulting in a visually appealing and powerfully expressive environment.
Elegance meets vibrancy in this living room design, featuring a soothing neutral palette and a gracefully curved sofa. Two striking orange chairs provide a bold pop of color, while a captivating fireplace and exquisite artwork add a touch of sophistication to this harmonious space.
---Project by Wiles Design Group. Their Cedar Rapids-based design studio serves the entire Midwest, including Iowa City, Dubuque, Davenport, and Waterloo, as well as North Missouri and St. Louis.
For more about Wiles Design Group, see here: https://wilesdesigngroup.com/
To learn more about this project, see here: https://wilesdesigngroup.com/cedar-rapids-bold-home-transformation
Soggiorni moderni rosa - Foto e idee per arredare
2
