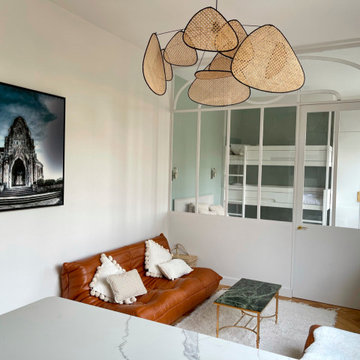Soggiorni moderni piccoli - Foto e idee per arredare
Filtra anche per:
Budget
Ordina per:Popolari oggi
121 - 140 di 9.415 foto
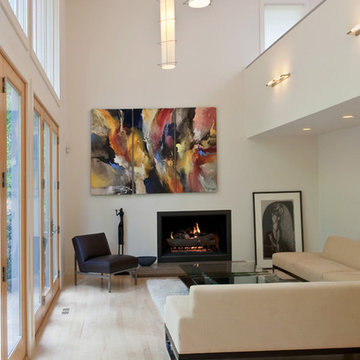
This modern, flat-roofed home in the mountains of the Asheville Country Club renovation was split into three phases to achieve the functional and aesthetic improvements necessary.
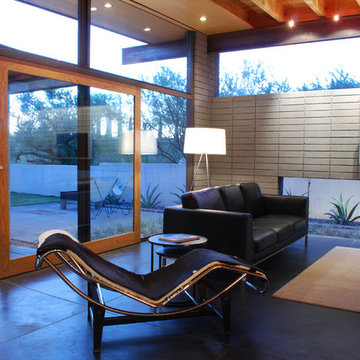
Integral color concrete floors below, and birch soffits above, extend to the exterior breaking the conventional opaque boundary, blurring the line between interior and exterior. A large custom sliding door can be opened to strengthen the connectivity with the exterior spaces. The space now becomes an observatory in which one can experience the ever changing environment of the desert; the daily and annual changes of light; the blooming Palo Verdes in spring; and the spectacular lightning shows during the monsoons.
Secrest Architecture LLC
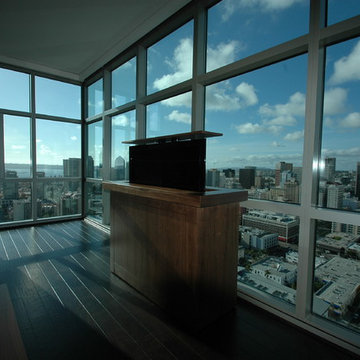
Costco TV lift cabinet is US Made by Cabinet Tronix. This modern Titan design is bench made with very high quality and has a motorized pop-up TV lift cabinet incorporated. Select from 125 Costco TV designs http://www.cabinet-tronix.com/
which come with a 5 year warranty and can be placed at the foot of the bed, against the wall or center of the room.
Costco TV lift cabinet by "Best of Houzz 2014" for service, by Cabinet Tronix, has 12 years-experience specializing in Flat screen TV lift furniture.
This handmade TV lift cabinet is made to order and dimensions will be based on your TV size and other technology component needs. There are stock sizes however it can be made to hold any size larger flat screen TV. Select from Walnut, Maple, Cherry or Mahogany woods
You can have any of our 125 plus TV lift cabinet designs set at the foot of the bed, against a wall/window or center of the room. All designs are finished on all 4 sides with the exact same wood type and finish. All Cabinet Tronix TV lift cabinet models come with HDMI cables, Digital display universal remote, built in Infrared repeater system, TV mount, wire web wrap, component section and power bar.
You can also opt to include our optional 360 TV lift swivel system. Custom finishes and sizing
All motorized TV lift cabinet consoles are blanket wrapped shipped into clients homes.
You can see other modern Pop-Up TV lift cabinets at http://www.cabinet-tronix.com/modern_plasma_lifts.html
Phone: 619-422-2784
Costco TV lift cabinet
TV lift cabinet Costco cabinet
TelevisionTV lift cabinet
Costco TV lift console
Pop up TV cabinet Costco
Motorized TV lift cabinet Costco
Costco Television lift furniture
Costco flat screen TV lift cabinet
Costco hidden TV Lift cabinet
Costco end of bed TV lift cabinets
Costco foot of bed TV Lift
Costco Modern TV lift cabinet
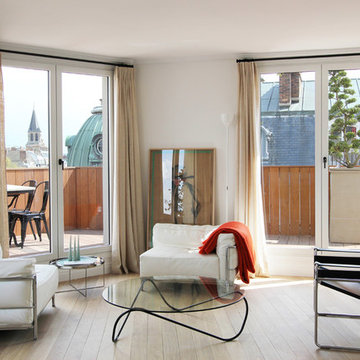
Completely renovated 1 bedroom apartment, in the heart of the St germain des Pres neighborhood in Paris.
Esempio di un piccolo soggiorno moderno chiuso con pareti bianche, parquet chiaro, nessun camino e nessuna TV
Esempio di un piccolo soggiorno moderno chiuso con pareti bianche, parquet chiaro, nessun camino e nessuna TV
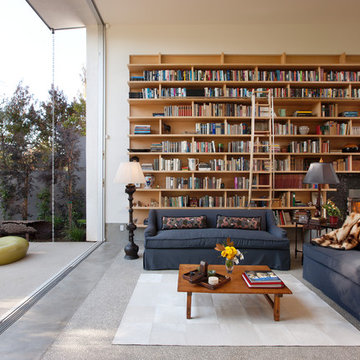
Massive glass pocket doors full open up for indoor-outdoor living typical of Venice Beach.
Photo: Jim Bartsch
Esempio di un piccolo soggiorno moderno aperto con libreria, pareti bianche, pavimento in cemento, camino classico, cornice del camino in pietra e tappeto
Esempio di un piccolo soggiorno moderno aperto con libreria, pareti bianche, pavimento in cemento, camino classico, cornice del camino in pietra e tappeto
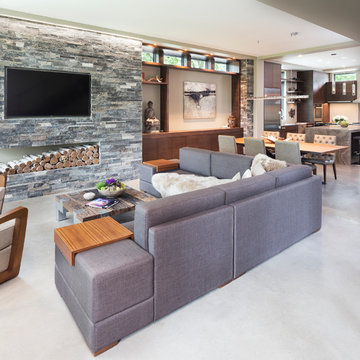
Builder: John Kraemer & Sons | Photography: Landmark Photography
Immagine di un piccolo soggiorno moderno aperto con pareti beige, pavimento in cemento, nessun camino, cornice del camino in pietra e TV a parete
Immagine di un piccolo soggiorno moderno aperto con pareti beige, pavimento in cemento, nessun camino, cornice del camino in pietra e TV a parete

looking back toward the dining area and the kitchen.
Immagine di un piccolo soggiorno minimalista con parquet chiaro, TV a parete e soffitto a volta
Immagine di un piccolo soggiorno minimalista con parquet chiaro, TV a parete e soffitto a volta

Progetto di riqualificazione di uno spazio abitativo, il quale comprende una zona openspace tra zona living e Cucina. Abbiamo utilizzato delle finiture accoglienti e determinate a rispecchiare lo stile e la personalità di chi abiterà al suo interno.
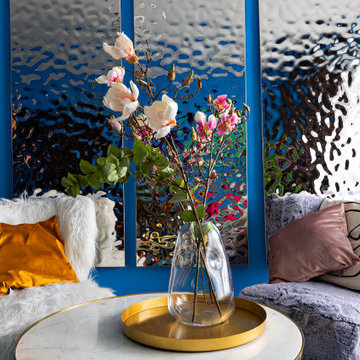
Conception d'un projet à Moscou dans un appartement soviétique. Avec ce projet, j'ai participé une émission télévisée sur la chaîne russe TNT. Pour mettre en valeur les meubles rétro que j’ai conservé j’ai joué avec les couleurs et la lumière ce qui a permis d’allier ancien et modernité, de rénover en préservant l’âme de l’appartement.
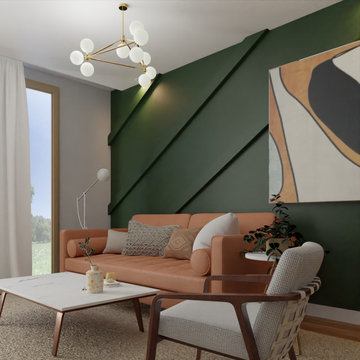
Esempio di un piccolo soggiorno minimalista chiuso con pareti verdi, moquette, pavimento beige e pannellatura
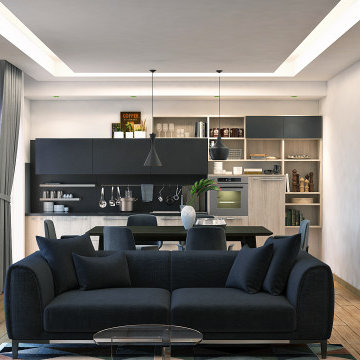
Esempio di un piccolo soggiorno moderno chiuso con pavimento in gres porcellanato e parete attrezzata
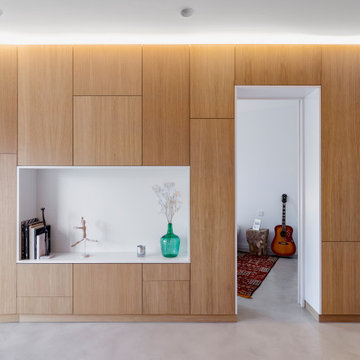
Mientras que la pared-mueble de madera une visualmente los espacios, también crea espacios en su interior: muebles para la tv, mesa de estudio, puertas, almacenaje, etc.
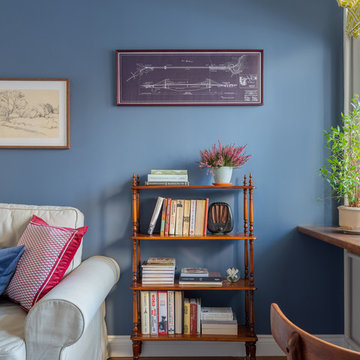
Диван IKEA, этажерка Satin Furniture, текстиль H&M Home, краска для стен Little Greene Juniper Ash 115
Ispirazione per un piccolo soggiorno minimalista chiuso con pareti blu, pavimento in legno massello medio, nessun camino, nessuna TV e pavimento marrone
Ispirazione per un piccolo soggiorno minimalista chiuso con pareti blu, pavimento in legno massello medio, nessun camino, nessuna TV e pavimento marrone
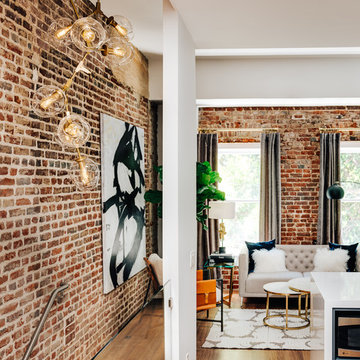
Nestled in the former antiques & design district, this loft unites a charismatic history with lively modern vibes. If these walls could talk. We gave this industrial time capsule an urban facelift by enhancing the 19-century architecture with a mix of metals, textures and sleek surfaces to appeal to a sassy & youthful lifestyle. Transcending time and place, we designed this loft to be clearly confident, uniquely refined while maintaining its authentic bones.
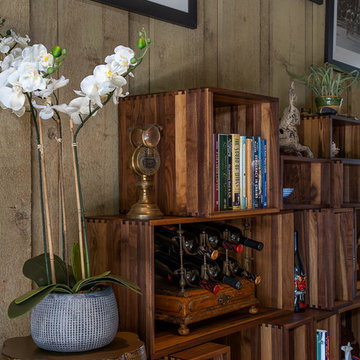
The family who has owned this home for twenty years was ready for modern update! Concrete floors were restained and cedar walls were kept intact, but kitchen was completely updated with high end appliances and sleek cabinets, and brand new furnishings were added to showcase the couple's favorite things.
Troy Grant, Epic Photo
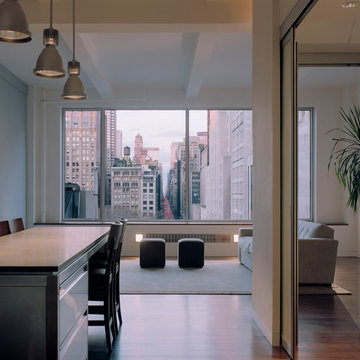
This one bedroom apartment is located in a converted loft building in the Flatiron District of Manhattan overlooking Madison Square, the start of Madison Avenue and the Empire State Building. The project involved a gut renovation interior fit-out including the replacement of the windows.
In order to maximize natural light and open up views from the apartment, the layout is divided into three "layers" from enclosed to semi-open to open. The bedroom is set back as far as possible within the central layer so that the living room can occupy the entire width of the window wall. The bedroom was designed to be a flexible space that can be completely open to the living room and kitchen during the day, creating one large space, but enclosed at night. This is achieved with sliding and folding glass doors on two sides of the bedroom that can be partially or completely opened as required.
The open plan kitchen is focused on a long island that acts as a food preparation area, workspace and can be extended to create a dining table projecting into the living room. The bathroom acts as a counterpoint to the light, open plan design of the rest of the apartment, with a sense of luxury provided by the finishes, the generous shower and bath and three separate lighting systems that can be used together or individually to define the mood of the space.
The materials throughout the apartment are a simple palette of glass, metal, stone and wood.
www.archphoto.com
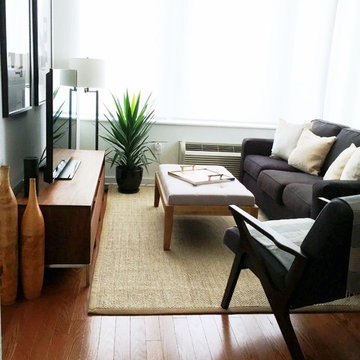
The living room is a highly functional space despite its small footprint. By incorporating multi-functional pieces, this living room works hard while looking polished - i.e. the ottoman can be used as extra seating, a coffee table or, a footrest.
Photo: NICHEdg
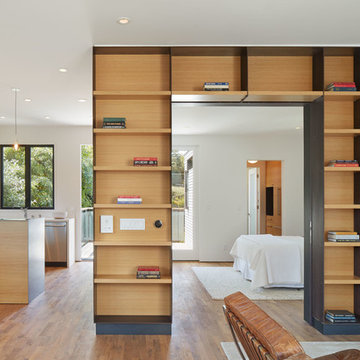
Bruce Damonte
Esempio di un piccolo soggiorno minimalista aperto con pareti bianche, pavimento in legno massello medio e parete attrezzata
Esempio di un piccolo soggiorno minimalista aperto con pareti bianche, pavimento in legno massello medio e parete attrezzata
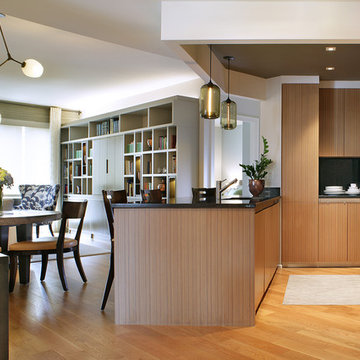
Peter Rymwid Photography
Ispirazione per un piccolo soggiorno moderno aperto con sala formale, pareti bianche, parquet chiaro e TV nascosta
Ispirazione per un piccolo soggiorno moderno aperto con sala formale, pareti bianche, parquet chiaro e TV nascosta
Soggiorni moderni piccoli - Foto e idee per arredare
7
