Soggiorni moderni - Foto e idee per arredare
Filtra anche per:
Budget
Ordina per:Popolari oggi
21 - 40 di 31.220 foto

Deering Design Studio, Inc.
Idee per un soggiorno minimalista aperto con parquet chiaro, cornice del camino piastrellata, camino classico, nessuna TV e pareti beige
Idee per un soggiorno minimalista aperto con parquet chiaro, cornice del camino piastrellata, camino classico, nessuna TV e pareti beige
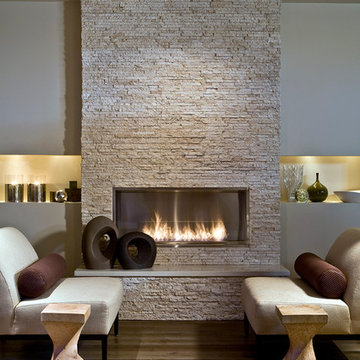
Elegant lounge space with smooth flooring and a ceiling high fireplace with a smooth top hearth.
Immagine di un soggiorno minimalista di medie dimensioni e aperto con pareti bianche, parquet chiaro, camino classico, cornice del camino in pietra, sala formale, nessuna TV e pavimento marrone
Immagine di un soggiorno minimalista di medie dimensioni e aperto con pareti bianche, parquet chiaro, camino classico, cornice del camino in pietra, sala formale, nessuna TV e pavimento marrone

The Peaks View residence is sited near Wilson, Wyoming, in a grassy meadow, adjacent to the Teton mountain range. The design solution for the project had to satisfy two conflicting goals: the finished project must fit seamlessly into a neighborhood with distinctly conservative design guidelines while satisfying the owners desire to create a unique home with roots in the modern idiom.
Within these constraints, the architect created an assemblage of building volumes to break down the scale of the 6,500 square foot program. A pair of two-story gabled structures present a traditional face to the neighborhood, while the single-story living pavilion, with its expansive shed roof, tilts up to recognize views and capture daylight for the primary living spaces. This trio of buildings wrap around a south-facing courtyard, a warm refuge for outdoor living during the short summer season in Wyoming. Broad overhangs, articulated in wood, taper to thin steel “brim” that protects the buildings from harsh western weather. The roof of the living pavilion extends to create a covered outdoor extension for the main living space. The cast-in-place concrete chimney and site walls anchor the composition of forms to the flat site. The exterior is clad primarily in cedar siding; two types were used to create pattern, texture and depth in the elevations.
While the building forms and exterior materials conform to the design guidelines and fit within the context of the neighborhood, the interiors depart to explore a well-lit, refined and warm character. Wood, plaster and a reductive approach to detailing and materials complete the interior expression. Display for a Kimono was deliberately incorporated into the entry sequence. Its influence on the interior can be seen in the delicate stair screen and the language for the millwork which is conceived as simple wood containers within spaces. Ample glazing provides excellent daylight and a connection to the site.
Photos: Matthew Millman

Photographer: Jay Goodrich
This 2800 sf single-family home was completed in 2009. The clients desired an intimate, yet dynamic family residence that reflected the beauty of the site and the lifestyle of the San Juan Islands. The house was built to be both a place to gather for large dinners with friends and family as well as a cozy home for the couple when they are there alone.
The project is located on a stunning, but cripplingly-restricted site overlooking Griffin Bay on San Juan Island. The most practical area to build was exactly where three beautiful old growth trees had already chosen to live. A prior architect, in a prior design, had proposed chopping them down and building right in the middle of the site. From our perspective, the trees were an important essence of the site and respectfully had to be preserved. As a result we squeezed the programmatic requirements, kept the clients on a square foot restriction and pressed tight against property setbacks.
The delineate concept is a stone wall that sweeps from the parking to the entry, through the house and out the other side, terminating in a hook that nestles the master shower. This is the symbolic and functional shield between the public road and the private living spaces of the home owners. All the primary living spaces and the master suite are on the water side, the remaining rooms are tucked into the hill on the road side of the wall.
Off-setting the solid massing of the stone walls is a pavilion which grabs the views and the light to the south, east and west. Built in a position to be hammered by the winter storms the pavilion, while light and airy in appearance and feeling, is constructed of glass, steel, stout wood timbers and doors with a stone roof and a slate floor. The glass pavilion is anchored by two concrete panel chimneys; the windows are steel framed and the exterior skin is of powder coated steel sheathing.
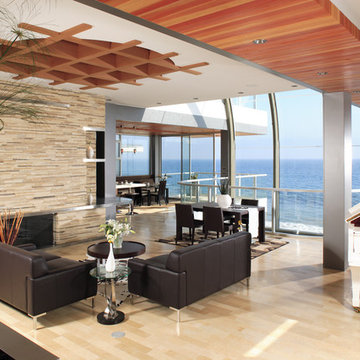
Beach front modern
Immagine di un soggiorno minimalista con cornice del camino in pietra
Immagine di un soggiorno minimalista con cornice del camino in pietra

This open concept living room features a mono stringer floating staircase, 72" linear fireplace with a stacked stone and wood slat surround, white oak floating shelves with accent lighting, and white oak on the ceiling.

This living room features a large open fireplace and asymmetrical wall with seating and open shelving.
Idee per un ampio soggiorno moderno aperto con parquet chiaro, cornice del camino piastrellata, TV a parete, pavimento marrone e pannellatura
Idee per un ampio soggiorno moderno aperto con parquet chiaro, cornice del camino piastrellata, TV a parete, pavimento marrone e pannellatura

MAIN LEVEL FAMILY ROOM
Ispirazione per un soggiorno minimalista aperto con pavimento in laminato, camino classico, cornice del camino in pietra, TV a parete e pavimento marrone
Ispirazione per un soggiorno minimalista aperto con pavimento in laminato, camino classico, cornice del camino in pietra, TV a parete e pavimento marrone
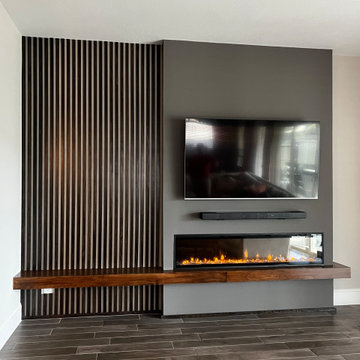
Embedded electric fireplace, into a new decorative wall with wooden slats and a bench / mantle in the same stained color
Foto di un soggiorno minimalista di medie dimensioni e chiuso con libreria, pareti grigie, pavimento con piastrelle in ceramica, camino classico, cornice del camino in legno, TV a parete e pavimento marrone
Foto di un soggiorno minimalista di medie dimensioni e chiuso con libreria, pareti grigie, pavimento con piastrelle in ceramica, camino classico, cornice del camino in legno, TV a parete e pavimento marrone
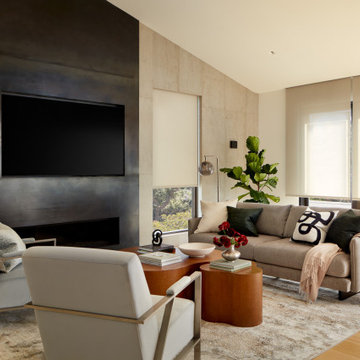
Open concept living room with custom metal fireplace surround and concrete wall panels
Foto di un grande soggiorno moderno aperto con cornice del camino in metallo e TV a parete
Foto di un grande soggiorno moderno aperto con cornice del camino in metallo e TV a parete

Living Room/Dining Room
Ispirazione per un soggiorno minimalista aperto con pareti bianche, parquet chiaro, camino ad angolo, cornice del camino in intonaco, nessuna TV, pavimento marrone e soffitto in legno
Ispirazione per un soggiorno minimalista aperto con pareti bianche, parquet chiaro, camino ad angolo, cornice del camino in intonaco, nessuna TV, pavimento marrone e soffitto in legno

Living room cabinetry feat. fireplace, stone surround and concealed TV. A clever pocket slider hides the TV in the featured wooden paneled wall.
Ispirazione per un soggiorno moderno di medie dimensioni e aperto con sala formale, pareti nere, pavimento in legno massello medio, camino classico, cornice del camino in metallo, TV nascosta, pavimento marrone e pareti in perlinato
Ispirazione per un soggiorno moderno di medie dimensioni e aperto con sala formale, pareti nere, pavimento in legno massello medio, camino classico, cornice del camino in metallo, TV nascosta, pavimento marrone e pareti in perlinato
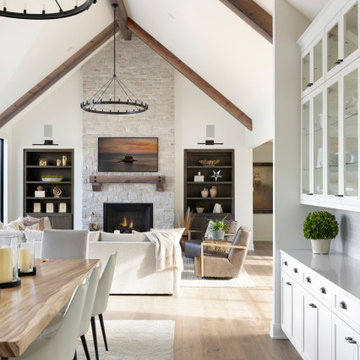
This warm and rustic home, set in the spacious Lakeview neighborhood, features incredible reclaimed wood accents from the vaulted ceiling beams connecting the great room and dining room to the wood mantel and other accents throughout.
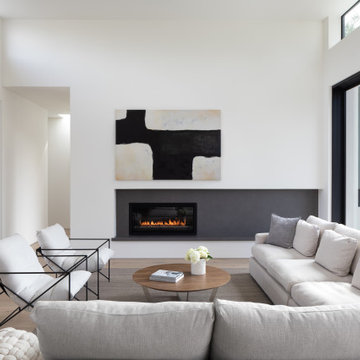
Porcelain slab linear fireplace surround with small ledge detail
Esempio di un soggiorno moderno con camino classico e cornice del camino in pietra
Esempio di un soggiorno moderno con camino classico e cornice del camino in pietra

Foto di un grande soggiorno moderno chiuso con sala formale, pareti verdi, pavimento in legno massello medio, camino classico, cornice del camino in pietra, TV a parete e pavimento marrone

Foto di un soggiorno minimalista aperto con pareti bianche, parquet chiaro, camino lineare Ribbon, cornice del camino in intonaco, TV a parete, pavimento beige e travi a vista
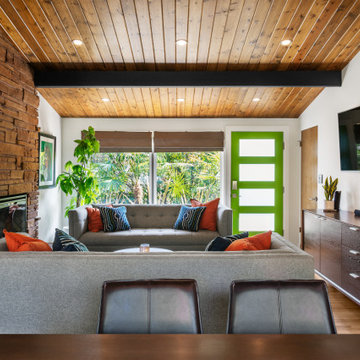
Photos by Tina Witherspoon.
Foto di un soggiorno minimalista di medie dimensioni e aperto con pareti bianche, parquet chiaro, cornice del camino in pietra, TV a parete e soffitto in legno
Foto di un soggiorno minimalista di medie dimensioni e aperto con pareti bianche, parquet chiaro, cornice del camino in pietra, TV a parete e soffitto in legno

Custom built-ins offer plenty of shelves and storage for records, books, and trinkets from travels.
Esempio di un grande soggiorno minimalista aperto con libreria, pareti bianche, pavimento in gres porcellanato, camino classico, cornice del camino piastrellata, TV a parete e pavimento nero
Esempio di un grande soggiorno minimalista aperto con libreria, pareti bianche, pavimento in gres porcellanato, camino classico, cornice del camino piastrellata, TV a parete e pavimento nero

Our remodeled 1994 Deck House was a stunning hit with our clients. All original moulding, trim, truss systems, exposed posts and beams and mahogany windows were kept in tact and refinished as requested. All wood ceilings in each room were painted white to brighten and lift the interiors. This is the view looking from the living room toward the kitchen. Our mid-century design is timeless and remains true to the modernism movement.

Idee per un ampio soggiorno minimalista aperto con pareti bianche, pavimento con piastrelle in ceramica, camino sospeso, cornice del camino piastrellata, TV a parete, pavimento bianco e carta da parati
Soggiorni moderni - Foto e idee per arredare
2