Soggiorni moderni - Foto e idee per arredare
Filtra anche per:
Budget
Ordina per:Popolari oggi
81 - 100 di 5.869 foto
1 di 3
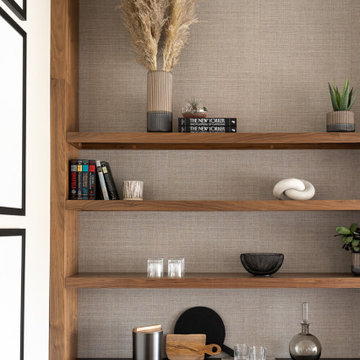
Idee per un piccolo soggiorno moderno chiuso con camino classico, cornice del camino in legno e carta da parati

Idee per un soggiorno moderno di medie dimensioni con libreria, pareti marroni, parquet scuro, camino classico, cornice del camino in mattoni, nessuna TV, pavimento marrone e pareti in legno

Everywhere you look in this home, there is a surprise to be had and a detail worth preserving. One of the many iconic interior features of the home is the original copper fireplace that was beautifully restored back to it's shiny glory. The hearth hovers above the cork floor with a strong horizontal gesture that picks up on the deep lines of the brick wall and surround. The combination of this, the original brick, and fireplace shroud that glimmers like a piece of jewelry is undisputably the focal point of this space.
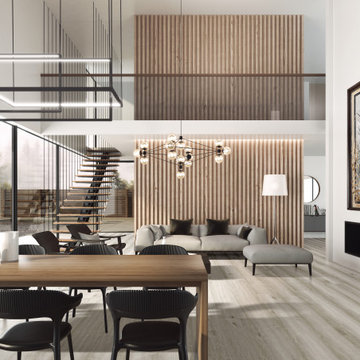
Windsor is a 7 inch x 60 inch SPC Vinyl Plank with an unrivaled oak design and effortless shade of gray. This flooring is constructed with a waterproof SPC core, 20mil protective wear layer, rare 60 inch length planks, and unbelievably realistic wood grain texture.

The clients had an unused swimming pool room which doubled up as a gym. They wanted a complete overhaul of the room to create a sports bar/games room. We wanted to create a space that felt like a London members club, dark and atmospheric. We opted for dark navy panelled walls and wallpapered ceiling. A beautiful black parquet floor was installed. Lighting was key in this space. We created a large neon sign as the focal point and added striking Buster and Punch pendant lights to create a visual room divider. The result was a room the clients are proud to say is "instagramable"
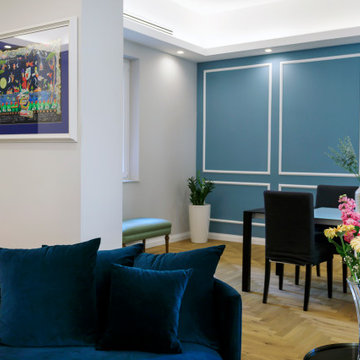
Triplo salotto con arredi su misura, parquet rovere norvegese e controsoffitto a vela con strip led incassate e faretti quadrati.
Esempio di un grande soggiorno moderno aperto con parquet chiaro, boiserie, pareti beige e soffitto ribassato
Esempio di un grande soggiorno moderno aperto con parquet chiaro, boiserie, pareti beige e soffitto ribassato
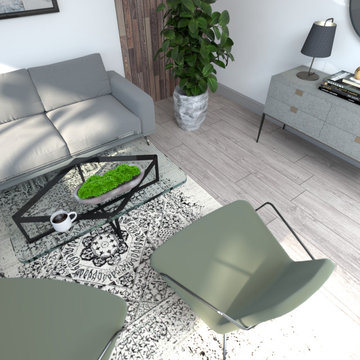
Ispirazione per un soggiorno minimalista di medie dimensioni e chiuso con pareti bianche, pavimento in laminato, nessun camino, nessuna TV, pavimento multicolore e pareti in legno
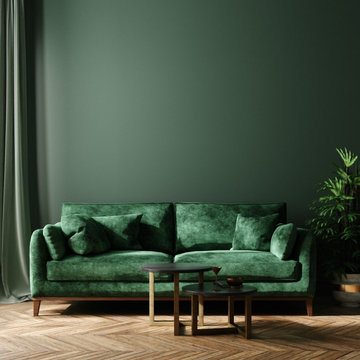
Ceilings have amazing decorating possibilities, and we should not neglect them. Throughout history, ceilings were embellished and were considered part of the walls. Somehow we ended up with plain white ceilings and it’s time to bring attention back to style. No matter what your style, whether Neo-Classical moldings or modern geometric shapes, ceilings add drama to your space. Even if it is painting it in a contrasting color, it is worth paying attention to this fifth wall.
#heartwoodkitchenandbath #kitchendesign
More design ideas: https://shop.heartwoodkitchen.ca

Idee per un soggiorno minimalista aperto con pareti bianche, pavimento in legno massello medio, camino classico, cornice del camino in pietra ricostruita, pavimento marrone, soffitto in legno e pareti in legno
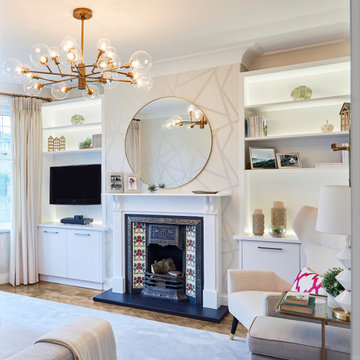
The complete renovation of a 1930s living room with a large Bay window.
Ispirazione per un piccolo soggiorno moderno con libreria, pareti bianche, pavimento in legno massello medio, camino classico, cornice del camino piastrellata, parete attrezzata, pavimento marrone e carta da parati
Ispirazione per un piccolo soggiorno moderno con libreria, pareti bianche, pavimento in legno massello medio, camino classico, cornice del camino piastrellata, parete attrezzata, pavimento marrone e carta da parati
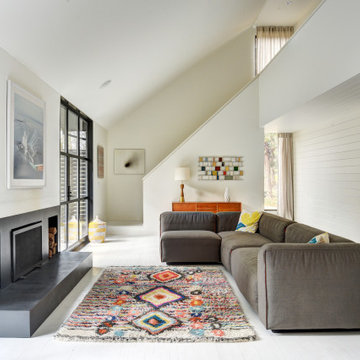
Ispirazione per un soggiorno minimalista aperto con pareti bianche, pavimento in legno verniciato, camino classico, pavimento bianco, soffitto a volta e pareti in perlinato

Full gut renovation and facade restoration of an historic 1850s wood-frame townhouse. The current owners found the building as a decaying, vacant SRO (single room occupancy) dwelling with approximately 9 rooming units. The building has been converted to a two-family house with an owner’s triplex over a garden-level rental.
Due to the fact that the very little of the existing structure was serviceable and the change of occupancy necessitated major layout changes, nC2 was able to propose an especially creative and unconventional design for the triplex. This design centers around a continuous 2-run stair which connects the main living space on the parlor level to a family room on the second floor and, finally, to a studio space on the third, thus linking all of the public and semi-public spaces with a single architectural element. This scheme is further enhanced through the use of a wood-slat screen wall which functions as a guardrail for the stair as well as a light-filtering element tying all of the floors together, as well its culmination in a 5’ x 25’ skylight.
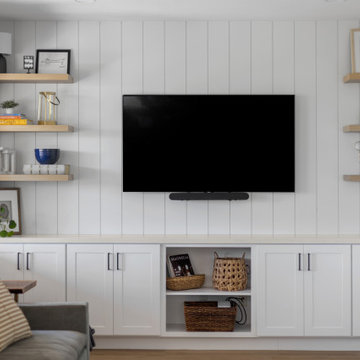
Immagine di un soggiorno moderno di medie dimensioni con pareti bianche, pavimento in legno massello medio, nessun camino, TV a parete, pavimento marrone e pareti in perlinato

The brief for this project involved a full house renovation, and extension to reconfigure the ground floor layout. To maximise the untapped potential and make the most out of the existing space for a busy family home.
When we spoke with the homeowner about their project, it was clear that for them, this wasn’t just about a renovation or extension. It was about creating a home that really worked for them and their lifestyle. We built in plenty of storage, a large dining area so they could entertain family and friends easily. And instead of treating each space as a box with no connections between them, we designed a space to create a seamless flow throughout.
A complete refurbishment and interior design project, for this bold and brave colourful client. The kitchen was designed and all finishes were specified to create a warm modern take on a classic kitchen. Layered lighting was used in all the rooms to create a moody atmosphere. We designed fitted seating in the dining area and bespoke joinery to complete the look. We created a light filled dining space extension full of personality, with black glazing to connect to the garden and outdoor living.
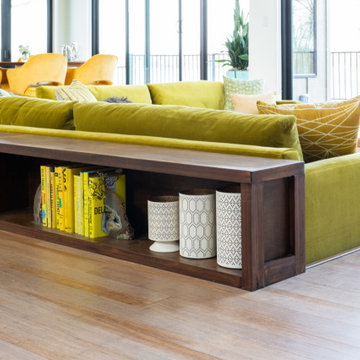
Idee per un soggiorno minimalista di medie dimensioni e aperto con libreria, pareti bianche, pavimento in legno massello medio, camino bifacciale, cornice del camino in mattoni, pavimento marrone e carta da parati
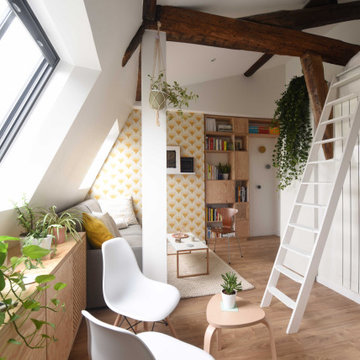
Idee per un piccolo soggiorno minimalista aperto con pareti bianche, parquet chiaro, nessun camino, nessuna TV, travi a vista e carta da parati
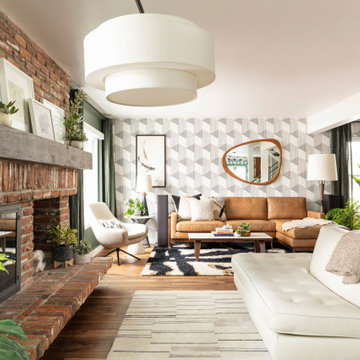
Foto di un grande soggiorno minimalista aperto con pareti verdi, pavimento in legno massello medio, camino classico, cornice del camino in mattoni, pavimento marrone, soffitto ribassato e carta da parati

Open floor plan ceramic tile flooring sunlight windows accent wall modern fireplace with shelving and bench
Idee per un soggiorno moderno aperto con pareti grigie, pavimento con piastrelle in ceramica, camino classico, cornice del camino in legno, TV a parete, pavimento marrone, soffitto a cassettoni e pareti in legno
Idee per un soggiorno moderno aperto con pareti grigie, pavimento con piastrelle in ceramica, camino classico, cornice del camino in legno, TV a parete, pavimento marrone, soffitto a cassettoni e pareti in legno

Ispirazione per un soggiorno moderno di medie dimensioni e stile loft con pareti beige, parquet chiaro, TV a parete, pavimento beige e pareti in legno

Larissa Sanabria
San Jose, CA 95120
Foto di un soggiorno moderno di medie dimensioni e stile loft con libreria, pareti marroni, pavimento in marmo, nessun camino, TV a parete, pavimento beige, soffitto a volta e carta da parati
Foto di un soggiorno moderno di medie dimensioni e stile loft con libreria, pareti marroni, pavimento in marmo, nessun camino, TV a parete, pavimento beige, soffitto a volta e carta da parati
Soggiorni moderni - Foto e idee per arredare
5