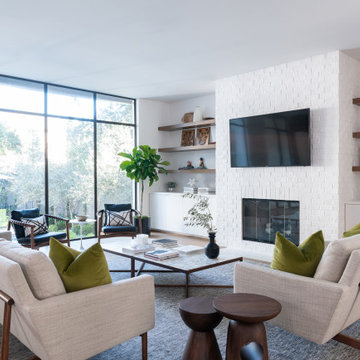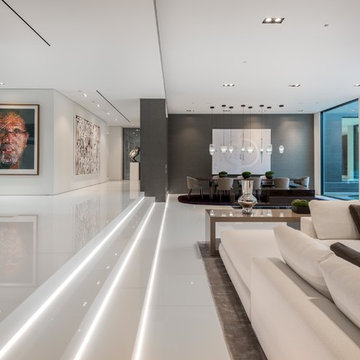Soggiorni moderni - Foto e idee per arredare
Filtra anche per:
Budget
Ordina per:Popolari oggi
81 - 100 di 8.721 foto
1 di 3
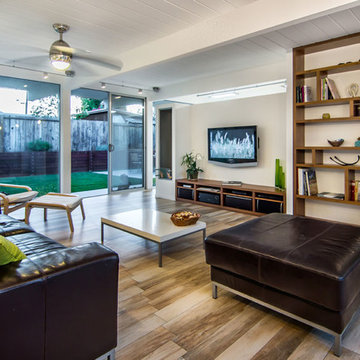
Foto di un soggiorno moderno di medie dimensioni e aperto con libreria, pareti bianche, pavimento in gres porcellanato e TV a parete

Foto di un grande soggiorno moderno aperto con sala formale, pareti bianche, pavimento in pietra calcarea, camino lineare Ribbon, cornice del camino in cemento, nessuna TV e tappeto
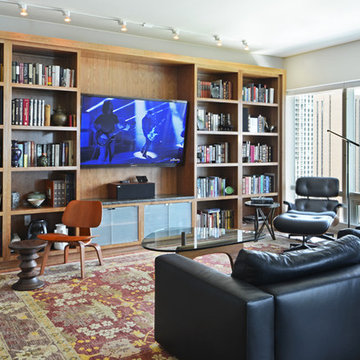
Esempio di un grande soggiorno minimalista aperto con libreria, pareti bianche, moquette e TV a parete

Ispirazione per un ampio soggiorno moderno aperto con pareti bianche, parquet chiaro, camino classico, cornice del camino in pietra ricostruita, pavimento marrone, soffitto a volta e pareti in perlinato

Immagine di un ampio soggiorno minimalista stile loft con pareti grigie, parquet chiaro, camino lineare Ribbon, TV a parete, pavimento marrone, soffitto a volta e cornice del camino piastrellata
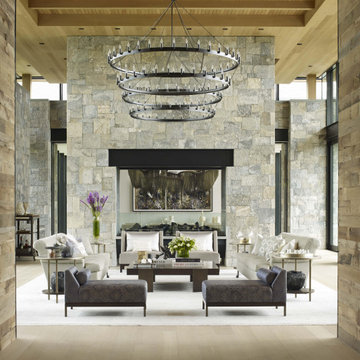
Esempio di un grande soggiorno moderno aperto con sala formale, camino bifacciale e cornice del camino in pietra
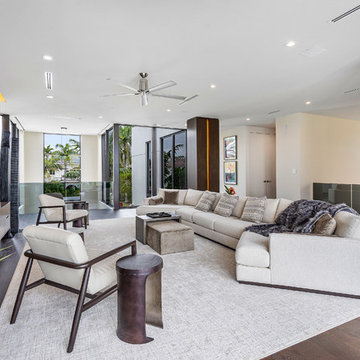
Fully integrated Signature Estate featuring Creston controls and Crestron panelized lighting, and Crestron motorized shades and draperies, whole-house audio and video, HVAC, voice and video communication atboth both the front door and gate. Modern, warm, and clean-line design, with total custom details and finishes. The front includes a serene and impressive atrium foyer with two-story floor to ceiling glass walls and multi-level fire/water fountains on either side of the grand bronze aluminum pivot entry door. Elegant extra-large 47'' imported white porcelain tile runs seamlessly to the rear exterior pool deck, and a dark stained oak wood is found on the stairway treads and second floor. The great room has an incredible Neolith onyx wall and see-through linear gas fireplace and is appointed perfectly for views of the zero edge pool and waterway. The center spine stainless steel staircase has a smoked glass railing and wood handrail.
Photo courtesy Royal Palm Properties

Idee per un grande soggiorno moderno aperto con sala formale, pareti bianche, pavimento in legno massello medio, camino ad angolo, cornice del camino in intonaco, TV nascosta e pavimento marrone
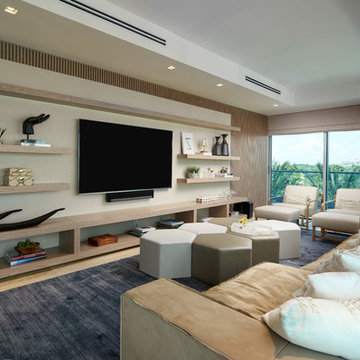
Grossman Photos
Foto di un soggiorno minimalista di medie dimensioni e aperto con parete attrezzata e tappeto
Foto di un soggiorno minimalista di medie dimensioni e aperto con parete attrezzata e tappeto

Esempio di un ampio soggiorno moderno aperto con sala formale, pareti beige, pavimento in pietra calcarea, camino classico e cornice del camino in metallo

A masterpiece of light and design, this gorgeous Beverly Hills contemporary is filled with incredible moments, offering the perfect balance of intimate corners and open spaces.
A large driveway with space for ten cars is complete with a contemporary fountain wall that beckons guests inside. An amazing pivot door opens to an airy foyer and light-filled corridor with sliding walls of glass and high ceilings enhancing the space and scale of every room. An elegant study features a tranquil outdoor garden and faces an open living area with fireplace. A formal dining room spills into the incredible gourmet Italian kitchen with butler’s pantry—complete with Miele appliances, eat-in island and Carrara marble countertops—and an additional open living area is roomy and bright. Two well-appointed powder rooms on either end of the main floor offer luxury and convenience.
Surrounded by large windows and skylights, the stairway to the second floor overlooks incredible views of the home and its natural surroundings. A gallery space awaits an owner’s art collection at the top of the landing and an elevator, accessible from every floor in the home, opens just outside the master suite. Three en-suite guest rooms are spacious and bright, all featuring walk-in closets, gorgeous bathrooms and balconies that open to exquisite canyon views. A striking master suite features a sitting area, fireplace, stunning walk-in closet with cedar wood shelving, and marble bathroom with stand-alone tub. A spacious balcony extends the entire length of the room and floor-to-ceiling windows create a feeling of openness and connection to nature.
A large grassy area accessible from the second level is ideal for relaxing and entertaining with family and friends, and features a fire pit with ample lounge seating and tall hedges for privacy and seclusion. Downstairs, an infinity pool with deck and canyon views feels like a natural extension of the home, seamlessly integrated with the indoor living areas through sliding pocket doors.
Amenities and features including a glassed-in wine room and tasting area, additional en-suite bedroom ideal for staff quarters, designer fixtures and appliances and ample parking complete this superb hillside retreat.

Featured in the Spring issue of Home & Design Magazine - "Modern Re-do" in Arlington, VA.
Hoachlander Davis Photography
Foto di un grande soggiorno minimalista aperto con pavimento in ardesia, camino classico, cornice del camino in pietra e parete attrezzata
Foto di un grande soggiorno minimalista aperto con pavimento in ardesia, camino classico, cornice del camino in pietra e parete attrezzata
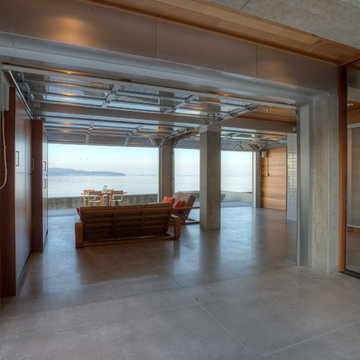
Cabana with courtyard doors open. Photography by Lucas Henning.
Ispirazione per un piccolo soggiorno minimalista aperto con pareti beige, pavimento in cemento, parete attrezzata e pavimento beige
Ispirazione per un piccolo soggiorno minimalista aperto con pareti beige, pavimento in cemento, parete attrezzata e pavimento beige
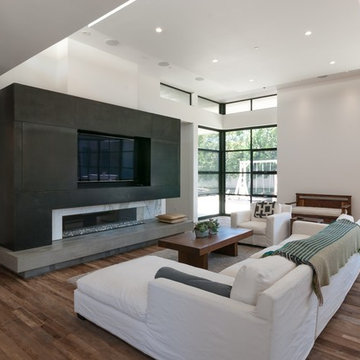
Photo: Tyler Van Stright, JLC Architecture
Architect: JLC Architecture
General Contractor: Naylor Construction
Metalwork: Noe Design Co.
Interior Design: KW Designs
Floors: IndoTeak
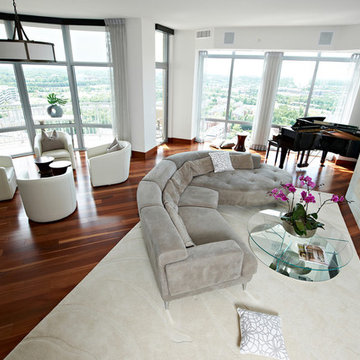
Scenic views give this lofty living space instant appeal. Cool muted tones and an open floor plan speak to relaxed luxury and easy living.
Tom Turk Piratical Photography
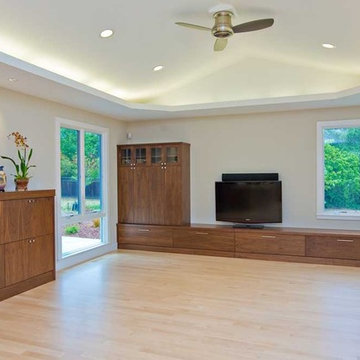
Ispirazione per un grande soggiorno minimalista aperto con pareti beige, parquet chiaro e TV autoportante

Immagine di un piccolo soggiorno moderno aperto con pavimento in cemento, camino bifacciale, cornice del camino in cemento, pavimento beige e soffitto in legno
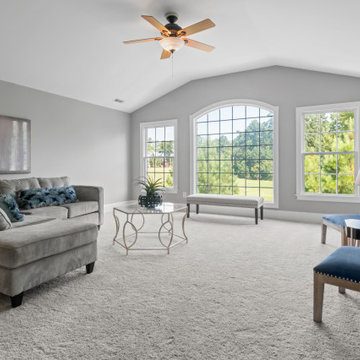
Grey white and blue living room. Double storey extension with large custom windows.
Foto di un soggiorno moderno di medie dimensioni con sala formale, pareti grigie, moquette e pavimento grigio
Foto di un soggiorno moderno di medie dimensioni con sala formale, pareti grigie, moquette e pavimento grigio
Soggiorni moderni - Foto e idee per arredare
5
