Soggiorni moderni di medie dimensioni - Foto e idee per arredare
Filtra anche per:
Budget
Ordina per:Popolari oggi
81 - 100 di 39.787 foto
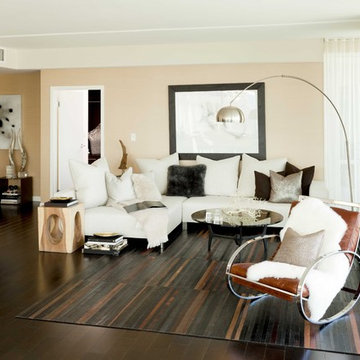
The low, casual, yet elegant furniture allow you to see the spectacular view upon entering and make this modern-luxe living room very chic and livable.
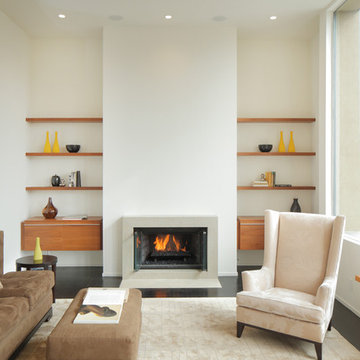
Photography: Jacob Elliott (www.jacobelliott.com)
Ispirazione per un soggiorno moderno di medie dimensioni con pareti bianche, camino classico e tappeto
Ispirazione per un soggiorno moderno di medie dimensioni con pareti bianche, camino classico e tappeto

Living room corner with the family pet in one of her favorite spots.
Photos: Brittany Ambridge
Esempio di un soggiorno moderno di medie dimensioni e chiuso con pareti blu, pavimento in legno massello medio e pavimento marrone
Esempio di un soggiorno moderno di medie dimensioni e chiuso con pareti blu, pavimento in legno massello medio e pavimento marrone

Idee per un soggiorno minimalista di medie dimensioni e aperto con pareti bianche, parquet chiaro, camino classico, cornice del camino in pietra, parete attrezzata e soffitto a volta

Foto di un soggiorno minimalista di medie dimensioni con stufa a legna, cornice del camino piastrellata, pavimento grigio, soffitto in legno e pareti in legno
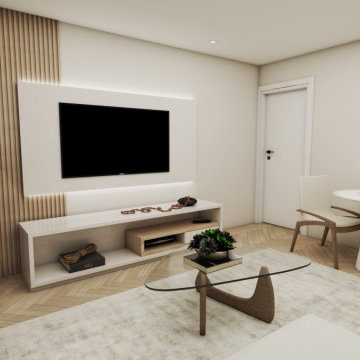
Elegant, bright and neutral colour scheme with a modern touch for |MC |Lounge.
Foto di un soggiorno minimalista di medie dimensioni e chiuso con sala formale, pareti bianche, parquet chiaro e parete attrezzata
Foto di un soggiorno minimalista di medie dimensioni e chiuso con sala formale, pareti bianche, parquet chiaro e parete attrezzata
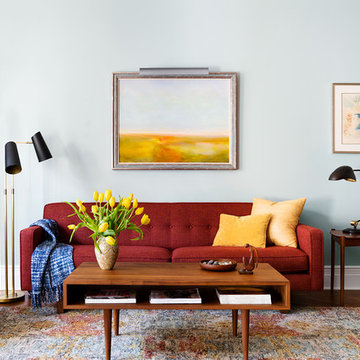
I love the contrasts here: soft, muted tones in the rug, art and wall ... and an earthy red, dead center, flanked by black. The balance of colors and shapes create a grounded movement.
Photos: Brittany Ambridge
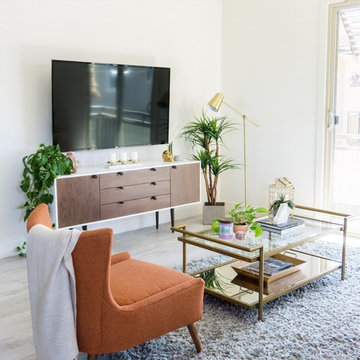
Derek Daschovich
Ispirazione per un soggiorno moderno di medie dimensioni e chiuso con pareti bianche, parquet chiaro, nessun camino, TV a parete e pavimento beige
Ispirazione per un soggiorno moderno di medie dimensioni e chiuso con pareti bianche, parquet chiaro, nessun camino, TV a parete e pavimento beige
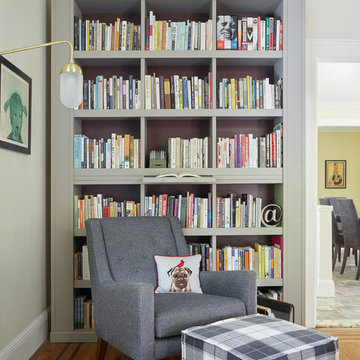
This space was previously closed off with doors on two sides, it was dark and uninviting to say the least. This family of avid readers needed both a place for their book collection and to move more freely through their home.
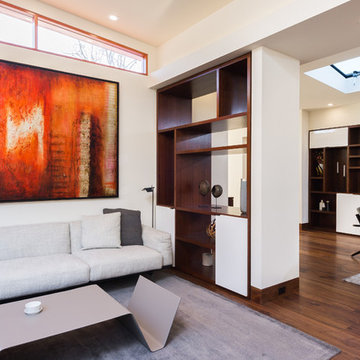
Ulimited Style Photography
Immagine di un soggiorno moderno di medie dimensioni e aperto con libreria, pareti bianche e pavimento in legno massello medio
Immagine di un soggiorno moderno di medie dimensioni e aperto con libreria, pareti bianche e pavimento in legno massello medio
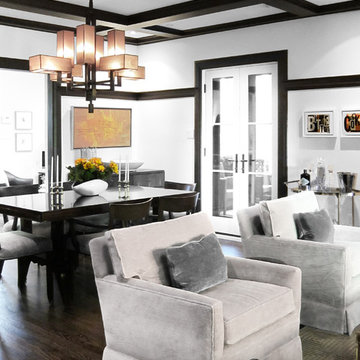
Existing trim was re-used and recreated where required to make a renovation look original to the home. The original Living Room was separated from the Dining Room - walls were moved, and door openings made bigger to improve flow.
Construction: CanTrust Contracting Group
Photography: Croma Design Inc.
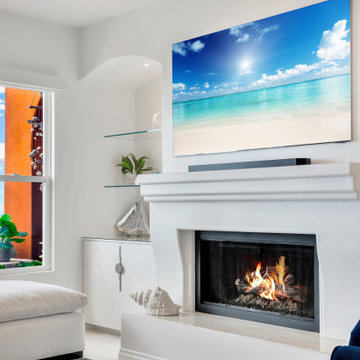
We added the soffit with arches, floating glass shelves and enclosed storage on each side of the fireplace. Replaced her TV with the new Art led TV. Replaced the wall color that reflects the blues that she loves in her room. Applied soft colored solar shades as window treatment not only to protect her furniture from the sun but to soften the feel in this bright living room
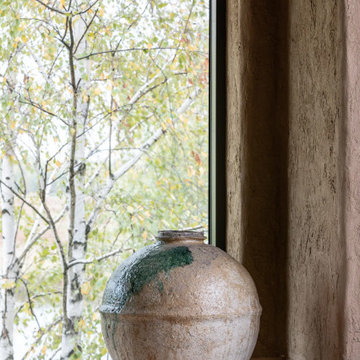
The ceramic vase designed by Serhii Makhno and Slavko Odarchenko was inspired by the work of the famous Japanese artist Shiro Tsujimura.
Foto di un soggiorno moderno di medie dimensioni
Foto di un soggiorno moderno di medie dimensioni

Living: pavimento originale in quadrotti di rovere massello; arredo vintage unito ad arredi disegnati su misura (panca e mobile bar) Tavolo in vetro con gambe anni 50; sedie da regista; divano anni 50 con nuovo tessuto blu/verde in armonia con il colore blu/verde delle pareti. Poltroncine anni 50 danesi; camino originale. Lampada tavolo originale Albini.
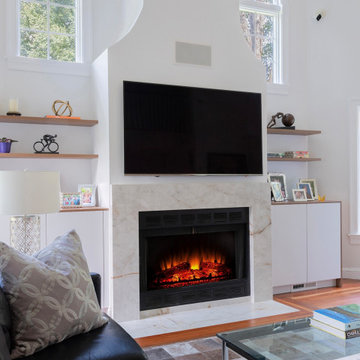
This fireplace and cabinetry were a pleasure to design, and even more of a pleasure to view and relax by!
Immagine di un soggiorno moderno di medie dimensioni e aperto con pavimento in legno massello medio, camino classico, cornice del camino in pietra, parete attrezzata, pavimento marrone e soffitto a volta
Immagine di un soggiorno moderno di medie dimensioni e aperto con pavimento in legno massello medio, camino classico, cornice del camino in pietra, parete attrezzata, pavimento marrone e soffitto a volta
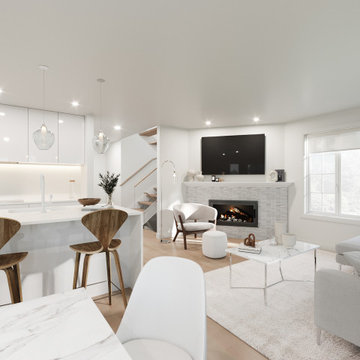
Come and relax in this open space fluid concept. Thank you to the high reflecting light movement that dances with the different textures, feeling like a soft dream.
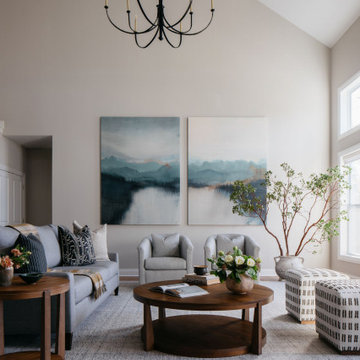
Download our free ebook, Creating the Ideal Kitchen. DOWNLOAD NOW
Alice and Dave are on their 2nd home with TKS Design Group, having completed the remodel of a kitchen, primary bath and laundry/mudroom in their previous home. This new home is a bit different in that it is new construction. The house has beautiful space and light but they needed help making it feel like a home.
In the living room, Alice and Dave plan to host family at their home often and wanted a space that had plenty of comfy seating for conversation, but also an area to play games. So, our vision started with a search for luxurious but durable fabric along with multiple types of seating to bring the entire space together. Our light-filled living room is now warm and inviting to accommodate Alice and Dave’s weekend visitors.
The multiple types of seating chosen include a large sofa, two chairs, along with two occasional ottomans in both solids and patterns and all in easy to care for performance fabrics. Underneath, we layered a soft wool rug with cool tones that complimented both the warm tones of the wood floor and the cool tones of the fabric seating. A beautiful occasional table and a large cocktail table round out the space.
We took advantage of this room’s height by placing oversized artwork on the largest wall to create a place for your eyes to rest and to take advantage of the room’s scale. The TV was relocated to its current location over the fireplace, and a new light fixture scaled appropriately to the room’s ceiling height gives the space a more comfortable, approachable feel. Lastly, carefully chosen accessories including books, plants, and bowls complete this family’s new living space.
Photography by @MargaretRajic
Do you have a new home that has great bones but just doesn’t feel comfortable and you can’t quite figure out why? Contact us here to see how we can help!

Welcome to our Mid-Century Modern haven with a twist! Blending classic mid-century elements with a unique touch, we've embraced fluted wood walls, a striking corner fireplace, and bold oversized art to redefine our living and dining space.

Immagine di un soggiorno moderno di medie dimensioni con pareti marroni, parquet chiaro, cornice del camino in legno, TV a parete, pavimento marrone, soffitto in legno e pannellatura

Keeping the original fireplace and darkening the floors created the perfect complement to the white walls.
Idee per un soggiorno minimalista di medie dimensioni e aperto con sala della musica, parquet scuro, camino bifacciale, cornice del camino in pietra, pavimento nero e soffitto in legno
Idee per un soggiorno minimalista di medie dimensioni e aperto con sala della musica, parquet scuro, camino bifacciale, cornice del camino in pietra, pavimento nero e soffitto in legno
Soggiorni moderni di medie dimensioni - Foto e idee per arredare
5