Soggiorni moderni con TV nascosta - Foto e idee per arredare
Filtra anche per:
Budget
Ordina per:Popolari oggi
61 - 80 di 1.836 foto
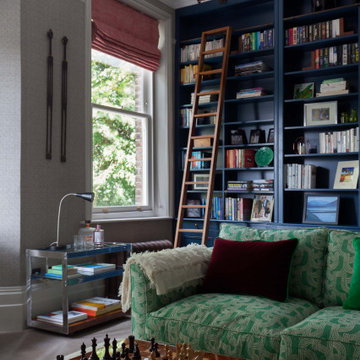
Immagine di un grande soggiorno moderno chiuso con sala formale, pareti grigie, moquette, camino classico, cornice del camino in pietra, TV nascosta e pavimento grigio
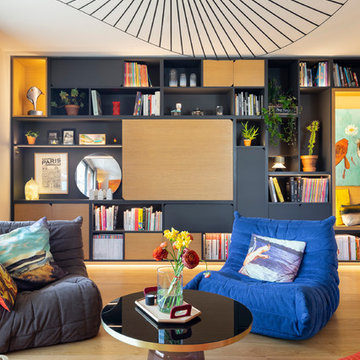
Cette appartement 3 pièce de 82m2 fait peau neuve. Un meuble sur mesure multifonctions est la colonne vertébral de cette appartement. Il vous accueil dans l'entrée, intègre le bureau, la bibliothèque, le meuble tv, et dissimule le tableau électrique.
Photo : Léandre Chéron
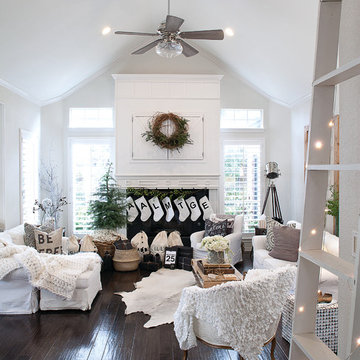
A bright but warm rustic modern living room. Photographer Ralph Lauer
Esempio di un grande soggiorno moderno chiuso con pareti bianche, parquet scuro, camino classico, cornice del camino in pietra, TV nascosta e pavimento marrone
Esempio di un grande soggiorno moderno chiuso con pareti bianche, parquet scuro, camino classico, cornice del camino in pietra, TV nascosta e pavimento marrone
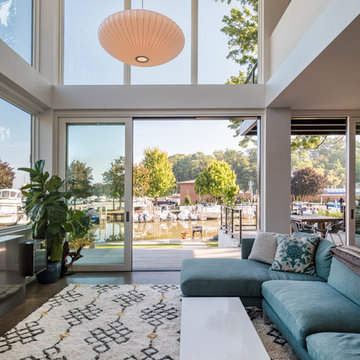
Located on a lot along the Rocky River sits a 1,300 sf 24’ x 24’ two-story dwelling divided into a four square quadrant with the goal of creating a variety of interior and exterior experiences within a small footprint. The house’s nine column steel frame grid reinforces this and through simplicity of form, structure & material a space of tranquility is achieved. The opening of a two-story volume maximizes long views down the Rocky River where its mouth meets Lake Erie as internally the house reflects the passions and experiences of its owners.
Photo: Sergiu Stoian
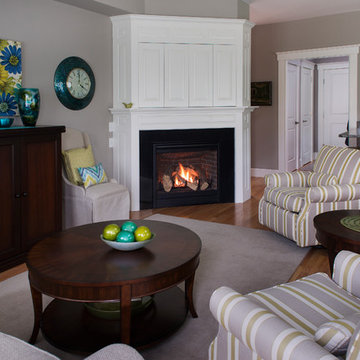
Ben Gebo
Immagine di un piccolo soggiorno moderno aperto con pareti marroni, pavimento in legno massello medio, camino ad angolo, cornice del camino in pietra, TV nascosta e pavimento marrone
Immagine di un piccolo soggiorno moderno aperto con pareti marroni, pavimento in legno massello medio, camino ad angolo, cornice del camino in pietra, TV nascosta e pavimento marrone
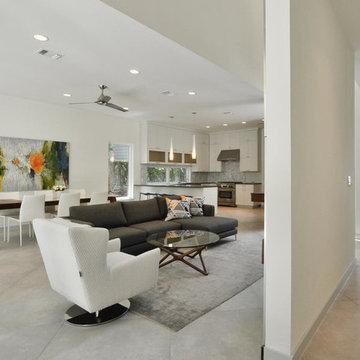
Twist Tours
Ispirazione per un soggiorno minimalista di medie dimensioni e aperto con sala formale, pareti bianche, pavimento in gres porcellanato e TV nascosta
Ispirazione per un soggiorno minimalista di medie dimensioni e aperto con sala formale, pareti bianche, pavimento in gres porcellanato e TV nascosta
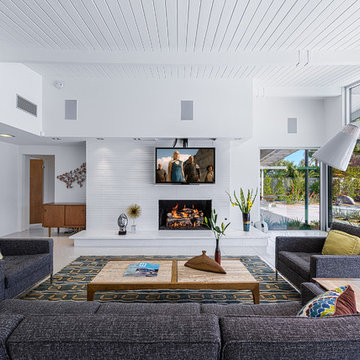
Patrick Ketchum
Esempio di un soggiorno moderno aperto con pareti bianche, camino classico, cornice del camino in mattoni e TV nascosta
Esempio di un soggiorno moderno aperto con pareti bianche, camino classico, cornice del camino in mattoni e TV nascosta
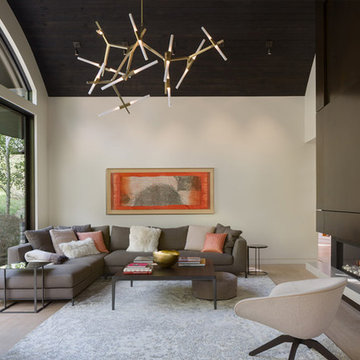
The fireplace in the living room was relocated and cladded in patina steel. A lift raises and lowers a large metal panel that hides the TV. Furniture and light fixtures were selected to compliment the modern, elegant room.
© Andrew Pogue Photo
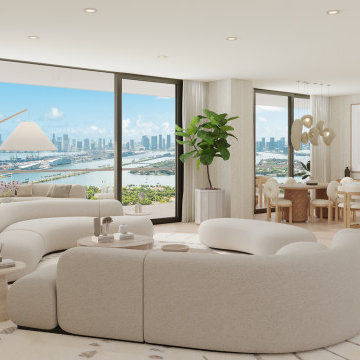
A clean modern home with rich texture and organic curves. Layers of light natural shades and soft, inviting fabrics create warm and inviting moments around every corner.
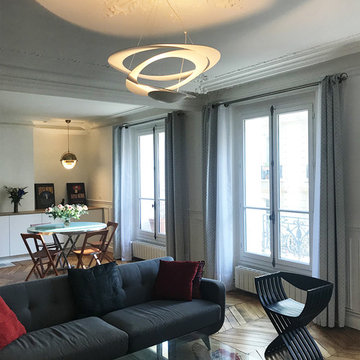
Salon avec coin repas et coin salon/TV. Plafonnier Flos
photo OPM
Ispirazione per un grande soggiorno minimalista aperto con pareti bianche, pavimento in legno massello medio e TV nascosta
Ispirazione per un grande soggiorno minimalista aperto con pareti bianche, pavimento in legno massello medio e TV nascosta
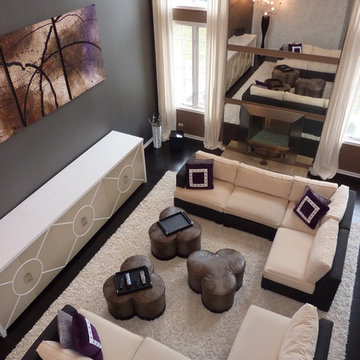
Comfortable and elegant family living space, good for lounging, watching t.v. or entertaining. A soft plush and durable velvet gives the sofa a touchable texture and the leather ottomans are functional for storage and easy clean up.
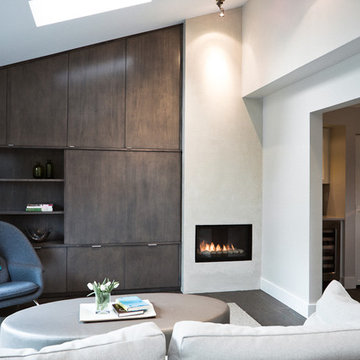
This portfolio is made up of 6 projects photographed in the City of Vancouver. It includes work that culminated in my client, Averra Developments, winning a prestigious Georgie Award in 2010.
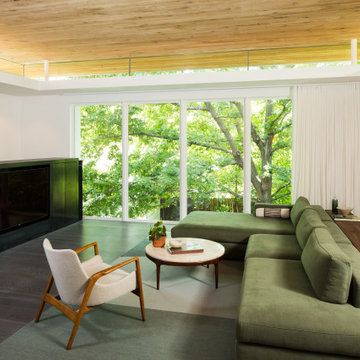
Living room.
Ispirazione per un soggiorno moderno di medie dimensioni e aperto con pareti bianche, parquet scuro e TV nascosta
Ispirazione per un soggiorno moderno di medie dimensioni e aperto con pareti bianche, parquet scuro e TV nascosta
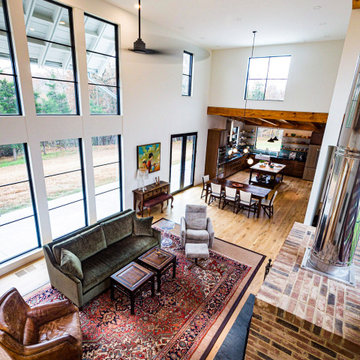
The two-story Great Room is full of natural light, thanks to a bank of windows on the east-west axis. Behind the freestanding fireplace is an open riser staircase with custom railing made by a local blacksmith. Behind the sliding doors is our client's artists studio.

This expansive wood panel wall with a gorgeous cast stone traditional fireplace provide a stunning setting for family gatherings. Vintage pieces on both the mantle and the coffee table, tumbleweed, and fresh greenery give this space dimension and character. Chandelier is designer, and adds a modern vibe.
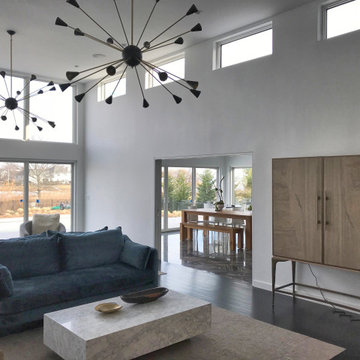
The best features of this modern living room are the multiple large windows across two walls, its high ceilings, and its open feel. This is indoor outdoor living room has direct access to a patio with pool and view of the river.
The tall ceiling allows for these dramatic windows, lots of natural light, and two unique large lights that make a statement in the space. The TV is hidden in a beautiful wood cabinet furniture piece with doors that sits on legs.
The living room has a large opening to the adjacent dining room with square leg table and wood bench seating.
The white walls and many windows add to the open feel of the space. These contrast against the navy blue velvet couches and dark floors.
This modern transformation from an outdated home in Rumson, NJ came about by the vision of jersey shore architect, Brendan McHugh, & the work of Lead Dog Construction. This involved an addition and major renovation of this waterfront home.

Spacecrafting Inc
Ispirazione per un grande soggiorno moderno aperto con pareti bianche, parquet chiaro, camino lineare Ribbon, cornice del camino in legno, TV nascosta e pavimento grigio
Ispirazione per un grande soggiorno moderno aperto con pareti bianche, parquet chiaro, camino lineare Ribbon, cornice del camino in legno, TV nascosta e pavimento grigio

Foto di un ampio soggiorno minimalista aperto con libreria, pareti grigie, parquet scuro, pavimento marrone, camino classico, cornice del camino in legno e TV nascosta
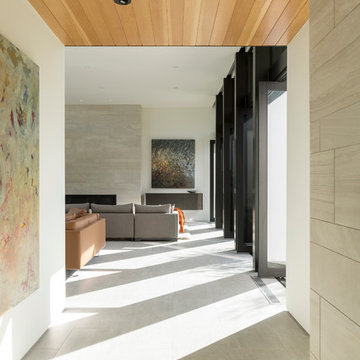
Photography by Lance Gerber
Foto di un grande soggiorno minimalista aperto con pareti bianche, pavimento in gres porcellanato, camino lineare Ribbon, cornice del camino in pietra e TV nascosta
Foto di un grande soggiorno minimalista aperto con pareti bianche, pavimento in gres porcellanato, camino lineare Ribbon, cornice del camino in pietra e TV nascosta
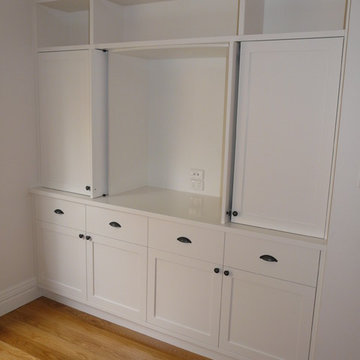
We created this in-built tv unit
Foto di un soggiorno minimalista di medie dimensioni e aperto con libreria, pareti beige, parquet chiaro, TV nascosta e pavimento marrone
Foto di un soggiorno minimalista di medie dimensioni e aperto con libreria, pareti beige, parquet chiaro, TV nascosta e pavimento marrone
Soggiorni moderni con TV nascosta - Foto e idee per arredare
4