Soggiorni moderni con TV a parete - Foto e idee per arredare
Filtra anche per:
Budget
Ordina per:Popolari oggi
61 - 80 di 23.309 foto
1 di 3
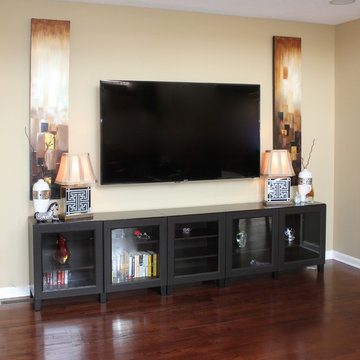
Esempio di un soggiorno moderno di medie dimensioni e aperto con pareti beige, pavimento in legno massello medio, camino classico e TV a parete
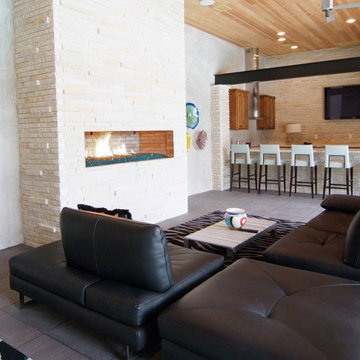
Idee per un grande soggiorno moderno aperto con sala formale, pareti bianche, pavimento con piastrelle in ceramica, camino lineare Ribbon, cornice del camino piastrellata e TV a parete

1950’s mid century modern hillside home.
full restoration | addition | modernization.
board formed concrete | clear wood finishes | mid-mod style.
Photography ©Ciro Coelho/ArchitecturalPhoto.com
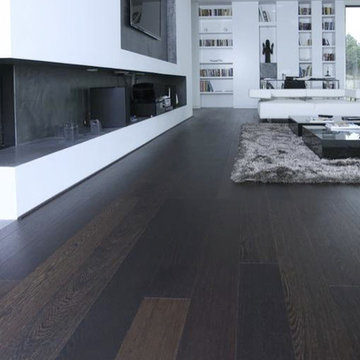
Wenge is a tropical timber, very dark in color with a distinctive figure and a strong partridge wood pattern. The wood is heavy and hard, suitable for flooring and staircases.

1950’s mid century modern hillside home.
full restoration | addition | modernization.
board formed concrete | clear wood finishes | mid-mod style.
Idee per un grande soggiorno minimalista aperto con pareti beige, pavimento in legno massello medio, camino sospeso, cornice del camino in metallo, TV a parete e pavimento marrone
Idee per un grande soggiorno minimalista aperto con pareti beige, pavimento in legno massello medio, camino sospeso, cornice del camino in metallo, TV a parete e pavimento marrone
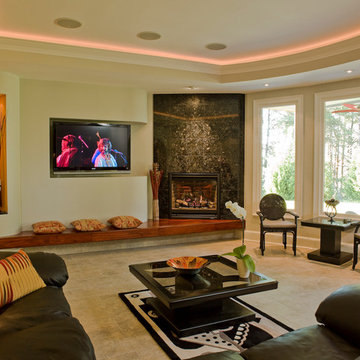
Lakeside Terrace Level Fireplace
Immagine di un soggiorno minimalista chiuso con pareti beige, moquette, camino ad angolo, TV a parete e cornice del camino in pietra
Immagine di un soggiorno minimalista chiuso con pareti beige, moquette, camino ad angolo, TV a parete e cornice del camino in pietra
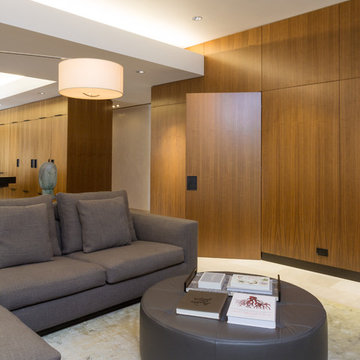
Claudia Uribe Photography
Immagine di un soggiorno moderno di medie dimensioni e chiuso con pareti beige, pavimento in marmo, nessun camino e TV a parete
Immagine di un soggiorno moderno di medie dimensioni e chiuso con pareti beige, pavimento in marmo, nessun camino e TV a parete

Ispirazione per un soggiorno moderno di medie dimensioni e aperto con pavimento in cemento, libreria, pareti bianche, camino classico, cornice del camino in metallo, TV a parete e pavimento grigio
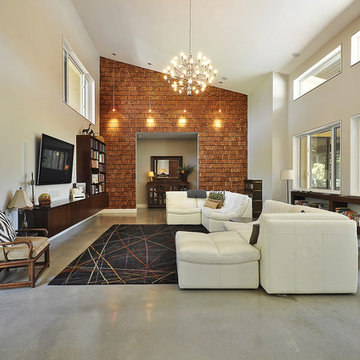
great room. looking from dining. feature wall - cedar post cross-sections.
Photo credit: Allison Cartwright, TwistArt LLC
Immagine di un soggiorno moderno con pareti beige e TV a parete
Immagine di un soggiorno moderno con pareti beige e TV a parete

This open concept dining & living room was very long and narrow. The challange was to balance it out with furniture placement and accessories.
Idee per un piccolo soggiorno minimalista con pareti bianche e TV a parete
Idee per un piccolo soggiorno minimalista con pareti bianche e TV a parete
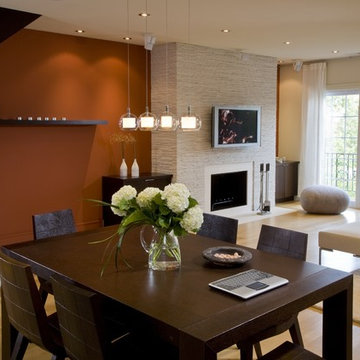
In this open plan configuration the areas speak to one another and become background for each other. The burnt orange wall contrasts with the stacked stone fireplace mass and become the backdrop to the dining area.

PNW Modern living room with a tongue & groove ceiling detail, floor to ceiling windows and La Cantina doors that extend to the balcony. Bellevue, WA remodel on Lake Washington.
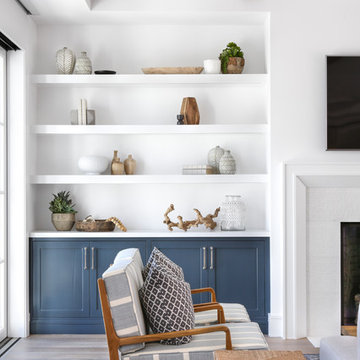
Chad Mellon Photographer
Foto di un grande soggiorno minimalista aperto con pareti bianche, pavimento in legno massello medio, camino classico, cornice del camino piastrellata, TV a parete e pavimento marrone
Foto di un grande soggiorno minimalista aperto con pareti bianche, pavimento in legno massello medio, camino classico, cornice del camino piastrellata, TV a parete e pavimento marrone

To update this existing fireplace, the brick was painted Sherwin-Williams Iron Ore (SW 7069), a new walnut mantle was added, and large-format black tiles installed at the fireplace hearth.

This full home mid-century remodel project is in an affluent community perched on the hills known for its spectacular views of Los Angeles. Our retired clients were returning to sunny Los Angeles from South Carolina. Amidst the pandemic, they embarked on a two-year-long remodel with us - a heartfelt journey to transform their residence into a personalized sanctuary.
Opting for a crisp white interior, we provided the perfect canvas to showcase the couple's legacy art pieces throughout the home. Carefully curating furnishings that complemented rather than competed with their remarkable collection. It's minimalistic and inviting. We created a space where every element resonated with their story, infusing warmth and character into their newly revitalized soulful home.

Clean and bright vinyl planks for a space where you can clear your mind and relax. Unique knots bring life and intrigue to this tranquil maple design. With the Modin Collection, we have raised the bar on luxury vinyl plank. The result is a new standard in resilient flooring. Modin offers true embossed in register texture, a low sheen level, a rigid SPC core, an industry-leading wear layer, and so much more.
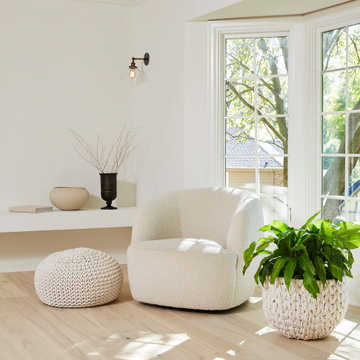
By looking at the individual spaces, the impact of natural light, and understanding movement, you can make the most of the existing structure to create a layout that works. The first step was repurposing, opening up and integrating spaces together. The monochromatic color scheme is a play on white on white. It feels minimal and modern, but also open and cozy. This family room is meant to be lived in with a minimalist vibe that isn't short on function or comfort.

This artistic and design-forward family approached us at the beginning of the pandemic with a design prompt to blend their love of midcentury modern design with their Caribbean roots. With her parents originating from Trinidad & Tobago and his parents from Jamaica, they wanted their home to be an authentic representation of their heritage, with a midcentury modern twist. We found inspiration from a colorful Trinidad & Tobago tourism poster that they already owned and carried the tropical colors throughout the house — rich blues in the main bathroom, deep greens and oranges in the powder bathroom, mustard yellow in the dining room and guest bathroom, and sage green in the kitchen. This project was featured on Dwell in January 2022.
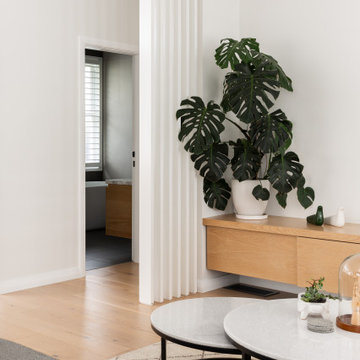
Esempio di un soggiorno moderno di medie dimensioni e aperto con pareti bianche, parquet chiaro, TV a parete e pavimento marrone
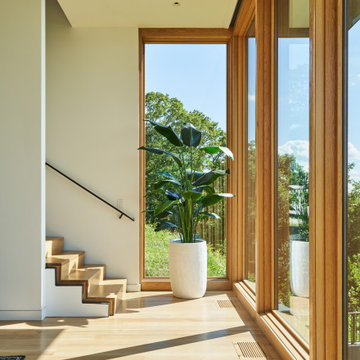
Immagine di un soggiorno minimalista di medie dimensioni e aperto con pareti bianche, pavimento in legno massello medio, camino classico, cornice del camino in pietra e TV a parete
Soggiorni moderni con TV a parete - Foto e idee per arredare
4