Soggiorni moderni con TV a parete - Foto e idee per arredare
Filtra anche per:
Budget
Ordina per:Popolari oggi
21 - 40 di 23.308 foto
1 di 3

Idee per un soggiorno minimalista aperto con pareti bianche, pavimento in legno massello medio, camino lineare Ribbon, cornice del camino in intonaco, TV a parete e travi a vista
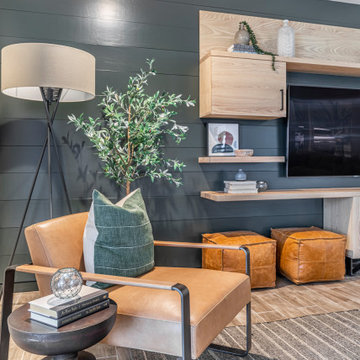
Dark Plank Wall with Floating Media Center
Foto di un soggiorno minimalista di medie dimensioni e chiuso con pareti nere e TV a parete
Foto di un soggiorno minimalista di medie dimensioni e chiuso con pareti nere e TV a parete
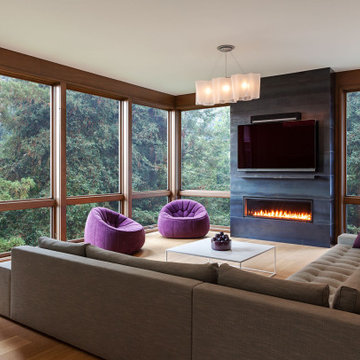
Foto di un grande soggiorno moderno aperto con parquet chiaro, camino lineare Ribbon, TV a parete e pavimento beige

The Holloway blends the recent revival of mid-century aesthetics with the timelessness of a country farmhouse. Each façade features playfully arranged windows tucked under steeply pitched gables. Natural wood lapped siding emphasizes this homes more modern elements, while classic white board & batten covers the core of this house. A rustic stone water table wraps around the base and contours down into the rear view-out terrace.
Inside, a wide hallway connects the foyer to the den and living spaces through smooth case-less openings. Featuring a grey stone fireplace, tall windows, and vaulted wood ceiling, the living room bridges between the kitchen and den. The kitchen picks up some mid-century through the use of flat-faced upper and lower cabinets with chrome pulls. Richly toned wood chairs and table cap off the dining room, which is surrounded by windows on three sides. The grand staircase, to the left, is viewable from the outside through a set of giant casement windows on the upper landing. A spacious master suite is situated off of this upper landing. Featuring separate closets, a tiled bath with tub and shower, this suite has a perfect view out to the rear yard through the bedroom's rear windows. All the way upstairs, and to the right of the staircase, is four separate bedrooms. Downstairs, under the master suite, is a gymnasium. This gymnasium is connected to the outdoors through an overhead door and is perfect for athletic activities or storing a boat during cold months. The lower level also features a living room with a view out windows and a private guest suite.
Architect: Visbeen Architects
Photographer: Ashley Avila Photography
Builder: AVB Inc.
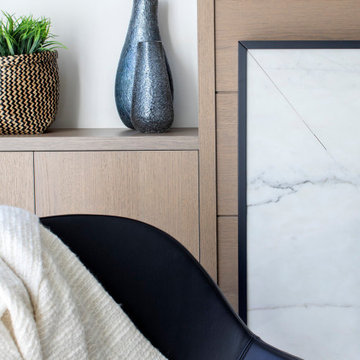
A sophisticated family home that encompasses the perfect details for this family of four's lifestyle. With a drive for entertaining, family gatherings and simple home cooked dinners, this home was designed around an open everyday entertaining space by taking down a few walls in order to grow the living and kitchen space. This family home showcases the perfect balance between sophisticated and relaxed.
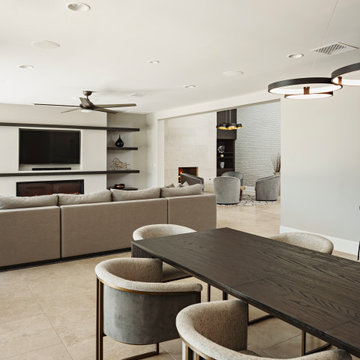
Foto di un grande soggiorno minimalista aperto con sala formale, pareti beige, pavimento in travertino, camino lineare Ribbon, cornice del camino piastrellata, TV a parete e pavimento beige
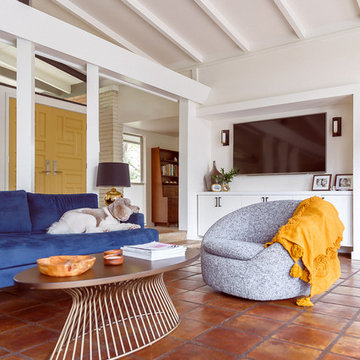
Midcentury modern living room with navy blue sofa, grey swivel chair, and platner style coffee table. The room includes saltillo tile and double carved doors that have been painted with Farrow and Ball paint. The wall-mounted t.v. is flanked by double-wall sconces. The builtin entertainment center is used for storage.

Fully integrated Signature Estate featuring Creston controls and Crestron panelized lighting, and Crestron motorized shades and draperies, whole-house audio and video, HVAC, voice and video communication atboth both the front door and gate. Modern, warm, and clean-line design, with total custom details and finishes. The front includes a serene and impressive atrium foyer with two-story floor to ceiling glass walls and multi-level fire/water fountains on either side of the grand bronze aluminum pivot entry door. Elegant extra-large 47'' imported white porcelain tile runs seamlessly to the rear exterior pool deck, and a dark stained oak wood is found on the stairway treads and second floor. The great room has an incredible Neolith onyx wall and see-through linear gas fireplace and is appointed perfectly for views of the zero edge pool and waterway. The center spine stainless steel staircase has a smoked glass railing and wood handrail.
Photo courtesy Royal Palm Properties
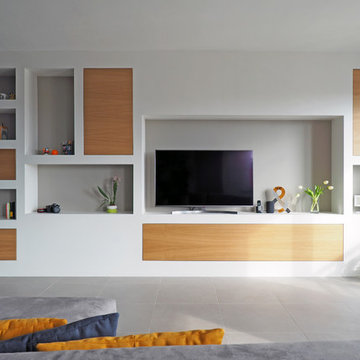
Idee per un soggiorno minimalista di medie dimensioni e aperto con libreria, pareti bianche, pavimento con piastrelle in ceramica, TV a parete e pavimento grigio

Esempio di un grande soggiorno minimalista aperto con sala formale, pareti bianche, parquet chiaro, camino classico, cornice del camino in cemento, TV a parete e pavimento marrone
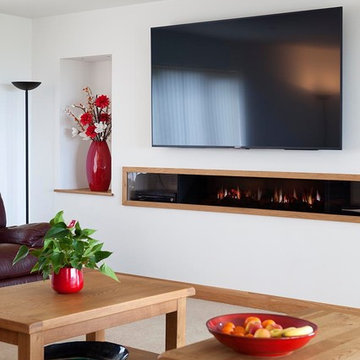
Simon Burt
Idee per un soggiorno moderno di medie dimensioni e chiuso con pareti bianche, moquette, camino lineare Ribbon, cornice del camino in intonaco, TV a parete e pavimento beige
Idee per un soggiorno moderno di medie dimensioni e chiuso con pareti bianche, moquette, camino lineare Ribbon, cornice del camino in intonaco, TV a parete e pavimento beige
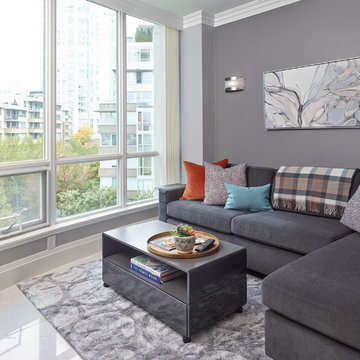
Martin Knowles
Ispirazione per un piccolo soggiorno minimalista chiuso con TV a parete e pavimento grigio
Ispirazione per un piccolo soggiorno minimalista chiuso con TV a parete e pavimento grigio

Bright open space with a camel leather midcentury sofa, and marled grey wool chairs. Black marble coffee table with brass legs.
Ispirazione per un soggiorno moderno di medie dimensioni e aperto con pareti bianche, parquet chiaro, camino classico, cornice del camino in pietra, TV a parete e pavimento beige
Ispirazione per un soggiorno moderno di medie dimensioni e aperto con pareti bianche, parquet chiaro, camino classico, cornice del camino in pietra, TV a parete e pavimento beige
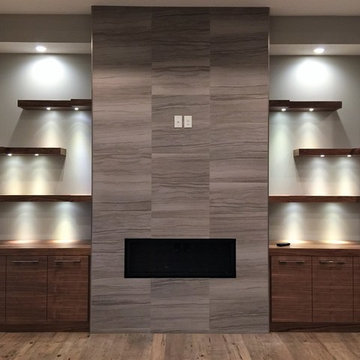
What a statement this fireplace has but to add to the appeal check out the custom floating shelves with added lighting and storage!
Foto di un grande soggiorno moderno aperto con pareti grigie, pavimento in legno massello medio, camino sospeso, cornice del camino in pietra, TV a parete e pavimento marrone
Foto di un grande soggiorno moderno aperto con pareti grigie, pavimento in legno massello medio, camino sospeso, cornice del camino in pietra, TV a parete e pavimento marrone
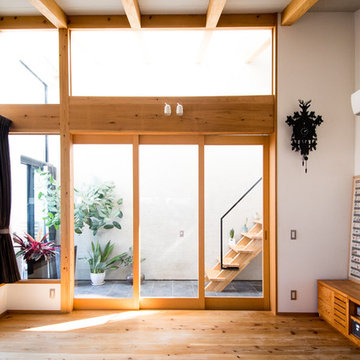
住宅 戸建 玄関 土間 階段 玄関ホール 吹き抜け
天窓の下 犬のスペース タイル土間 観葉植物の置き場所 木製階段 ストリップ階段 梁 大きな窓 広いリビング 杉フローリング 高い天井 勾配天井 テレビボード家具
Idee per un soggiorno moderno di medie dimensioni e aperto con pareti bianche, pavimento in legno massello medio, nessun camino, TV a parete e pavimento marrone
Idee per un soggiorno moderno di medie dimensioni e aperto con pareti bianche, pavimento in legno massello medio, nessun camino, TV a parete e pavimento marrone

Idee per un soggiorno minimalista di medie dimensioni e aperto con sala formale, pareti bianche, pavimento in gres porcellanato, nessun camino, TV a parete e pavimento beige
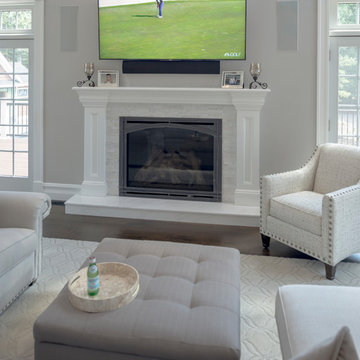
Foto di un grande soggiorno moderno aperto con pareti beige, pavimento in legno massello medio, camino classico, cornice del camino in legno, TV a parete e pavimento marrone
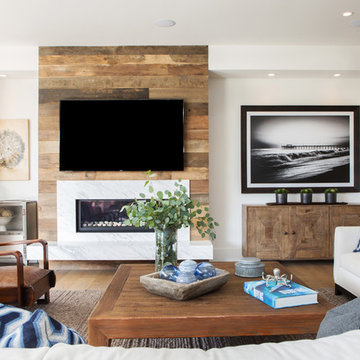
Ispirazione per un soggiorno minimalista con pareti bianche, camino lineare Ribbon, TV a parete, cornice del camino in pietra e tappeto
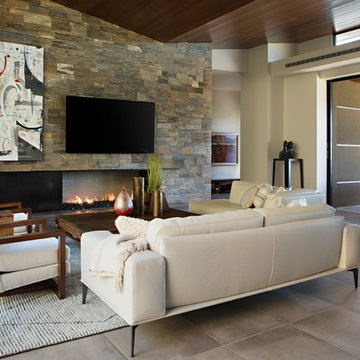
Anita Lang - IMI Design - Scottsdale, AZ
Ispirazione per un grande soggiorno moderno aperto con sala formale, pareti marroni, pavimento in pietra calcarea, camino lineare Ribbon, cornice del camino in pietra, TV a parete e pavimento beige
Ispirazione per un grande soggiorno moderno aperto con sala formale, pareti marroni, pavimento in pietra calcarea, camino lineare Ribbon, cornice del camino in pietra, TV a parete e pavimento beige
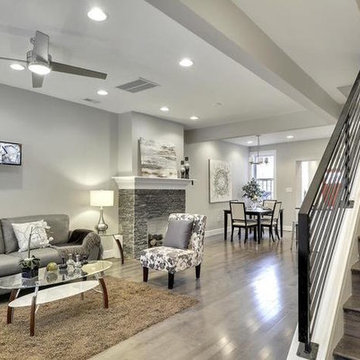
Idee per un soggiorno minimalista di medie dimensioni e aperto con pareti grigie, pavimento in legno massello medio, TV a parete e pavimento grigio
Soggiorni moderni con TV a parete - Foto e idee per arredare
2