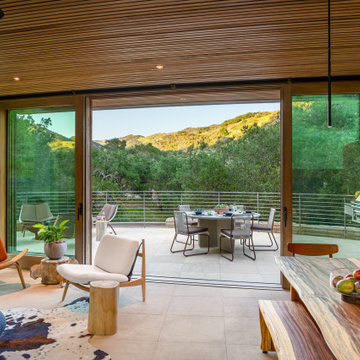Soggiorni moderni con soffitto in legno - Foto e idee per arredare
Filtra anche per:
Budget
Ordina per:Popolari oggi
141 - 160 di 1.132 foto
1 di 3
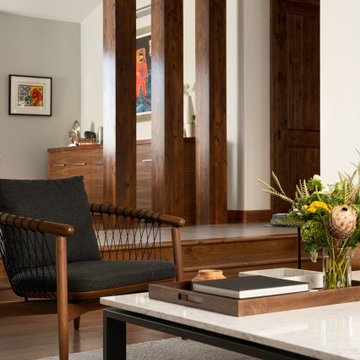
Idee per un soggiorno minimalista aperto con pavimento in legno massello medio, camino lineare Ribbon, cornice del camino in cemento, TV a parete e soffitto in legno

Esempio di un soggiorno minimalista con pareti bianche, cornice del camino in metallo e soffitto in legno

A visual artist and his fiancée’s house and studio were designed with various themes in mind, such as the physical context, client needs, security, and a limited budget.
Six options were analyzed during the schematic design stage to control the wind from the northeast, sunlight, light quality, cost, energy, and specific operating expenses. By using design performance tools and technologies such as Fluid Dynamics, Energy Consumption Analysis, Material Life Cycle Assessment, and Climate Analysis, sustainable strategies were identified. The building is self-sufficient and will provide the site with an aquifer recharge that does not currently exist.
The main masses are distributed around a courtyard, creating a moderately open construction towards the interior and closed to the outside. The courtyard contains a Huizache tree, surrounded by a water mirror that refreshes and forms a central part of the courtyard.
The house comprises three main volumes, each oriented at different angles to highlight different views for each area. The patio is the primary circulation stratagem, providing a refuge from the wind, a connection to the sky, and a night sky observatory. We aim to establish a deep relationship with the site by including the open space of the patio.
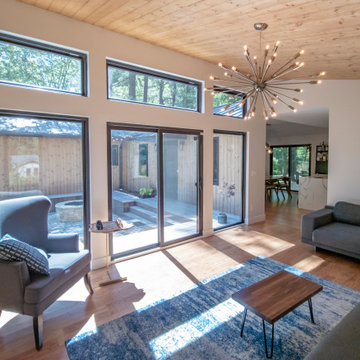
Expansive glass view from Living Room into Courtyard
Immagine di un piccolo soggiorno moderno chiuso con pareti bianche, parquet chiaro, nessun camino, TV autoportante, pavimento marrone e soffitto in legno
Immagine di un piccolo soggiorno moderno chiuso con pareti bianche, parquet chiaro, nessun camino, TV autoportante, pavimento marrone e soffitto in legno

Foto di un ampio soggiorno moderno aperto con pareti bianche, pavimento in cemento, camino classico, pavimento verde, travi a vista, soffitto in legno, pareti in perlinato, cornice del camino in intonaco, nessuna TV e con abbinamento di mobili antichi e moderni

The living room contains a 10,000 record collection on an engineered bespoke steel shelving system anchored to the wall and foundation. White oak ceiling compliments the dark material palette and curvy, colorful furniture finishes the ensemble.
We dropped the kitchen ceiling to be lower than the living room by 24 inches. This allows us to have a clerestory window where natural light as well as a view of the roof garden from the sofa. This roof garden consists of soil, meadow grasses and agave which thermally insulates the kitchen space below. Wood siding of the exterior wraps into the house at the south end of the kitchen concealing a pantry and panel-ready column, FIsher&Paykel refrigerator and freezer as well as a coffee bar. The dark smooth stucco of the exterior roof overhang wraps inside to the kitchen ceiling passing the wide screen windows facing the street.
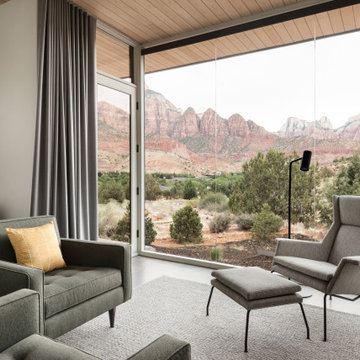
Esempio di un soggiorno minimalista aperto con pavimento in cemento, pavimento grigio e soffitto in legno
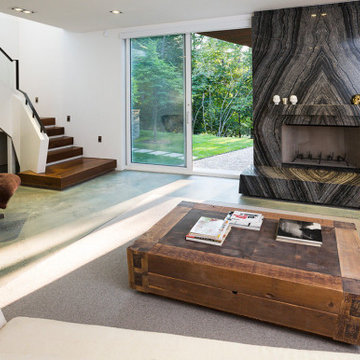
Ispirazione per un grande soggiorno minimalista aperto con pareti bianche, pavimento in cemento, camino classico, cornice del camino in pietra, pavimento grigio e soffitto in legno
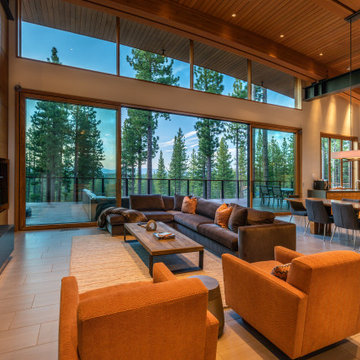
A mountain modern home sitting up in the trees with stunning mountain landscape views. This new construction vacation home features a linear fireplace clad in rusted steel, concrete, and Modular Art Panels. The walls are clad in custom stained wood panels with a wood ceiling above with exposed steel beams.
Photo courtesy © Martis Camp Realty & Paul Hamill Photography
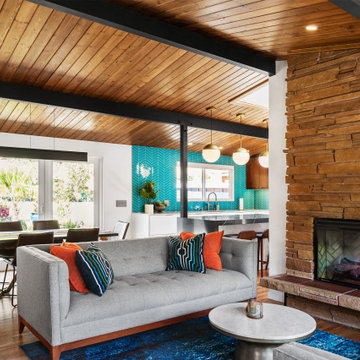
Photos by Tina Witherspoon.
Ispirazione per un soggiorno moderno di medie dimensioni e aperto con pareti bianche, parquet chiaro, cornice del camino in pietra e soffitto in legno
Ispirazione per un soggiorno moderno di medie dimensioni e aperto con pareti bianche, parquet chiaro, cornice del camino in pietra e soffitto in legno

While texture and color reflecting the personality of the client are introduced in interior furnishings throughout the Riverbend residence, the overall restraint of the architectural palette creates a built experience that has the feel of a quiet platform set amidst the trees.
Residential architecture and interior design by CLB in Jackson, Wyoming – Bozeman, Montana.
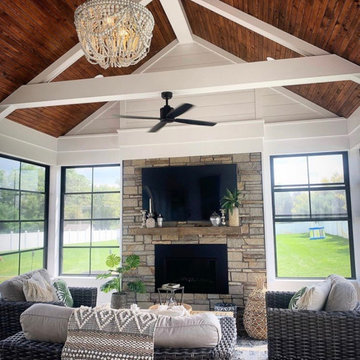
Immagine di un grande soggiorno moderno chiuso con pareti bianche, camino classico, cornice del camino in pietra, TV a parete, soffitto in legno e pareti in legno
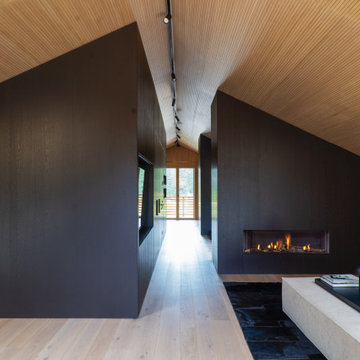
Vista dal salotto verso corridoio e sala da pranzo
Immagine di un soggiorno minimalista di medie dimensioni e aperto con pareti marroni, pavimento in legno massello medio, camino lineare Ribbon, cornice del camino in legno, TV a parete, pavimento marrone, soffitto in legno, pareti in legno e tappeto
Immagine di un soggiorno minimalista di medie dimensioni e aperto con pareti marroni, pavimento in legno massello medio, camino lineare Ribbon, cornice del camino in legno, TV a parete, pavimento marrone, soffitto in legno, pareti in legno e tappeto
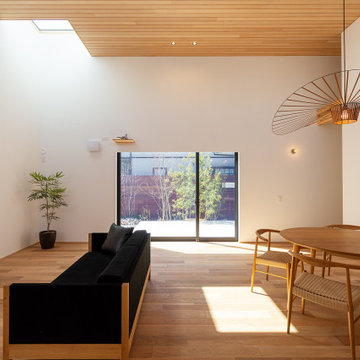
リビングダイニングは1.5階分の吹抜けとし、天井高を高く設定しました。耐震構法SE構法のメリットを活かした大空間で、米ツガのパネリングで仕上げた天井の一角に設けた大きな天窓からの光が壁面に沿って室内へ降り注ぎ、開放的な空間となっています。敢えて開口面積を絞った掃き出し窓は周囲の壁と外部空間との間に大きな明暗差を作り出し、中庭空間をより際立たせています。全体にシンプルに仕上げた空間を邪魔しないように、テレビボードはフロートした造作家具とし、仕上をブラックチェリーの突板としたことで高級感を演出しました。ダイニングテーブルの上には、大きくも軽量感のあるベルティゴペンダントライトを吊るしました。

A custom walnut cabinet conceals the living room television. New floor-to-ceiling sliding window walls open the room to the adjacent patio.
Sky-Frame sliding doors/windows via Dover Windows and Doors; Kolbe VistaLuxe fixed and casement windows via North American Windows and Doors; Element by Tech Lighting recessed lighting; Lea Ceramiche Waterfall porcelain stoneware tiles
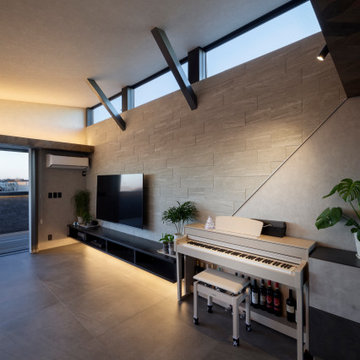
Immagine di un soggiorno moderno di medie dimensioni e aperto con pareti grigie, pavimento in linoleum, nessuna TV, soffitto in legno e carta da parati
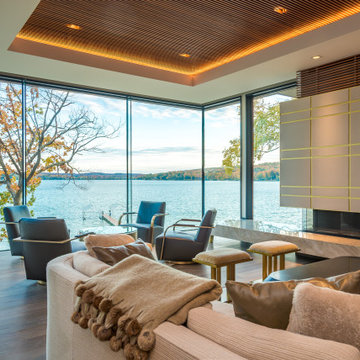
This modern waterfront home was built for today’s contemporary lifestyle with the comfort of a family cottage. Walloon Lake Residence is a stunning three-story waterfront home with beautiful proportions and extreme attention to detail to give both timelessness and character. Horizontal wood siding wraps the perimeter and is broken up by floor-to-ceiling windows and moments of natural stone veneer.
The exterior features graceful stone pillars and a glass door entrance that lead into a large living room, dining room, home bar, and kitchen perfect for entertaining. With walls of large windows throughout, the design makes the most of the lakefront views. A large screened porch and expansive platform patio provide space for lounging and grilling.
Inside, the wooden slat decorative ceiling in the living room draws your eye upwards. The linear fireplace surround and hearth are the focal point on the main level. The home bar serves as a gathering place between the living room and kitchen. A large island with seating for five anchors the open concept kitchen and dining room. The strikingly modern range hood and custom slab kitchen cabinets elevate the design.
The floating staircase in the foyer acts as an accent element. A spacious master suite is situated on the upper level. Featuring large windows, a tray ceiling, double vanity, and a walk-in closet. The large walkout basement hosts another wet bar for entertaining with modern island pendant lighting.
Walloon Lake is located within the Little Traverse Bay Watershed and empties into Lake Michigan. It is considered an outstanding ecological, aesthetic, and recreational resource. The lake itself is unique in its shape, with three “arms” and two “shores” as well as a “foot” where the downtown village exists. Walloon Lake is a thriving northern Michigan small town with tons of character and energy, from snowmobiling and ice fishing in the winter to morel hunting and hiking in the spring, boating and golfing in the summer, and wine tasting and color touring in the fall.
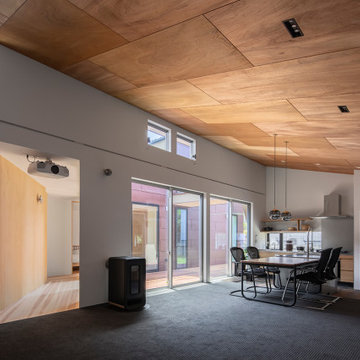
Idee per un soggiorno moderno aperto con moquette, camino classico, pavimento nero e soffitto in legno

Ispirazione per un grande soggiorno minimalista aperto con pareti bianche, parquet chiaro, camino bifacciale, cornice del camino in mattoni, parete attrezzata e soffitto in legno
Soggiorni moderni con soffitto in legno - Foto e idee per arredare
8
