Soggiorni moderni con soffitto in legno - Foto e idee per arredare
Filtra anche per:
Budget
Ordina per:Popolari oggi
101 - 120 di 1.132 foto
1 di 3

Old + New combo. Books shelve on the right side of background wall. On the left side you can place hand crafts. A fireplace in centre of background wall. Two sofas with a table in centre. A beautiful rug under sofas. Elegant lights hanging on the roof.

The ample use of hard surfaces, such as glass, metal and limestone was softened in this living room with the integration of movement in the stone and the addition of various woods. The art is by Hilario Gutierrez.
Project Details // Straight Edge
Phoenix, Arizona
Architecture: Drewett Works
Builder: Sonora West Development
Interior design: Laura Kehoe
Landscape architecture: Sonoran Landesign
Photographer: Laura Moss
https://www.drewettworks.com/straight-edge/
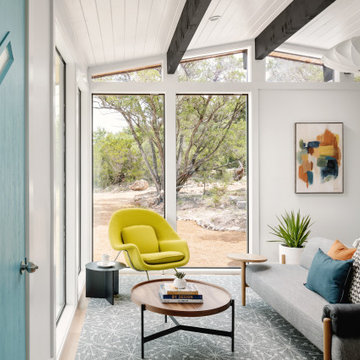
Our Austin studio decided to go bold with this project by ensuring that each space had a unique identity in the Mid-Century Modern style bathroom, butler's pantry, and mudroom. We covered the bathroom walls and flooring with stylish beige and yellow tile that was cleverly installed to look like two different patterns. The mint cabinet and pink vanity reflect the mid-century color palette. The stylish knobs and fittings add an extra splash of fun to the bathroom.
The butler's pantry is located right behind the kitchen and serves multiple functions like storage, a study area, and a bar. We went with a moody blue color for the cabinets and included a raw wood open shelf to give depth and warmth to the space. We went with some gorgeous artistic tiles that create a bold, intriguing look in the space.
In the mudroom, we used siding materials to create a shiplap effect to create warmth and texture – a homage to the classic Mid-Century Modern design. We used the same blue from the butler's pantry to create a cohesive effect. The large mint cabinets add a lighter touch to the space.
---
Project designed by the Atomic Ranch featured modern designers at Breathe Design Studio. From their Austin design studio, they serve an eclectic and accomplished nationwide clientele including in Palm Springs, LA, and the San Francisco Bay Area.
For more about Breathe Design Studio, see here: https://www.breathedesignstudio.com/
To learn more about this project, see here:
https://www.breathedesignstudio.com/atomic-ranch

全体の計画としては、南側隣家が3m近く下がる丘陵地に面した敷地環境を生かし、2階に居間を設けることで南側に見晴らしの良い視界の広がりを得ることができました。
外壁のレンガ積みを内部にも延長しています。
Immagine di un soggiorno moderno di medie dimensioni e aperto con sala formale, pareti marroni, parquet scuro, nessun camino, TV autoportante, pavimento marrone, soffitto in legno e pareti in mattoni
Immagine di un soggiorno moderno di medie dimensioni e aperto con sala formale, pareti marroni, parquet scuro, nessun camino, TV autoportante, pavimento marrone, soffitto in legno e pareti in mattoni

New Generation MCM
Location: Lake Oswego, OR
Type: Remodel
Credits
Design: Matthew O. Daby - M.O.Daby Design
Interior design: Angela Mechaley - M.O.Daby Design
Construction: Oregon Homeworks
Photography: KLIK Concepts

Esempio di un soggiorno moderno con pareti bianche, parquet chiaro, camino classico, pavimento beige, soffitto a volta e soffitto in legno

Zen Den (Family Room)
Esempio di un soggiorno minimalista aperto con pareti marroni, pavimento in legno massello medio, camino bifacciale, cornice del camino in mattoni, TV a parete, pavimento marrone e soffitto in legno
Esempio di un soggiorno minimalista aperto con pareti marroni, pavimento in legno massello medio, camino bifacciale, cornice del camino in mattoni, TV a parete, pavimento marrone e soffitto in legno

A cozy reading nook with deep storage benches is tucked away just off the main living space. Its own operable windows bring in plenty of natural light, although the anglerfish-like wall mounted reading lamp is a welcome addition. Photography: Andrew Pogue Photography.
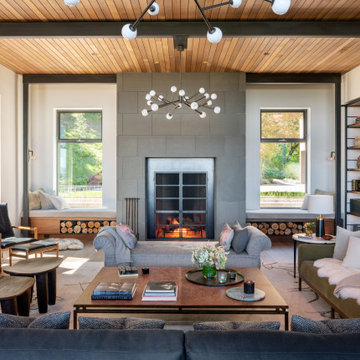
Contemporary Interior
Photographer: Eric Staudenmaier
Immagine di un soggiorno minimalista con pareti bianche, nessuna TV e soffitto in legno
Immagine di un soggiorno minimalista con pareti bianche, nessuna TV e soffitto in legno
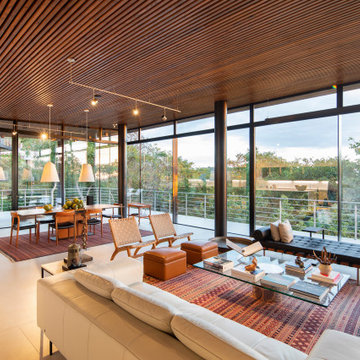
Idee per un soggiorno minimalista aperto con pavimento beige e soffitto in legno
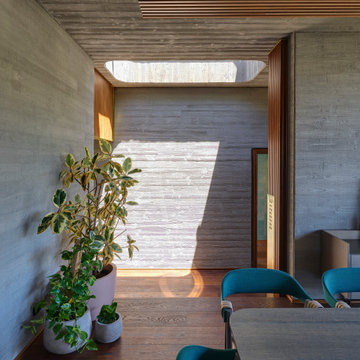
The living room provides direct access to the covered outdoor area. The living room is open both to the street and to the owners privacy of their back yard. The room is served by the warmth of winter sun penetration and the coll breeze cross ventilating the room.
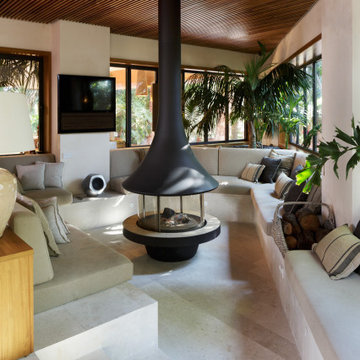
Foto di un soggiorno moderno aperto con pareti bianche, TV a parete, pavimento grigio e soffitto in legno
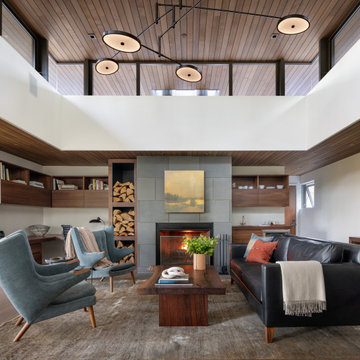
Photographer: Eric Staudenmaier
Immagine di un soggiorno moderno con pareti bianche, camino classico, cornice del camino piastrellata e soffitto in legno
Immagine di un soggiorno moderno con pareti bianche, camino classico, cornice del camino piastrellata e soffitto in legno

Foto di un soggiorno minimalista aperto con pareti bianche, camino lineare Ribbon, cornice del camino in pietra ricostruita, TV a parete e soffitto in legno

Esempio di un grande soggiorno minimalista aperto con pareti beige, parquet chiaro, camino classico, cornice del camino in pietra, TV a parete e soffitto in legno

Esempio di un soggiorno moderno aperto con pavimento in legno massello medio, camino lineare Ribbon, cornice del camino in cemento, TV a parete e soffitto in legno
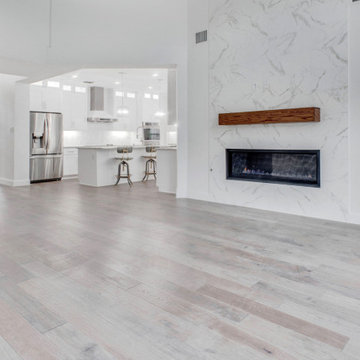
Esempio di un grande soggiorno moderno aperto con sala formale, pareti bianche, pavimento in vinile, camino sospeso, cornice del camino piastrellata, nessuna TV, pavimento marrone, soffitto in legno e pareti in legno
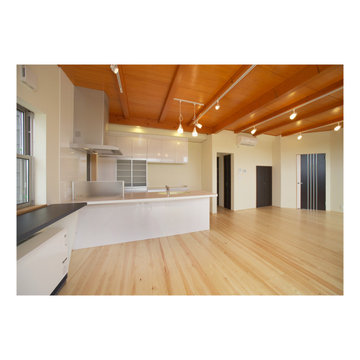
Esempio di un soggiorno moderno aperto con pareti bianche, parquet chiaro, TV autoportante, pavimento beige e soffitto in legno
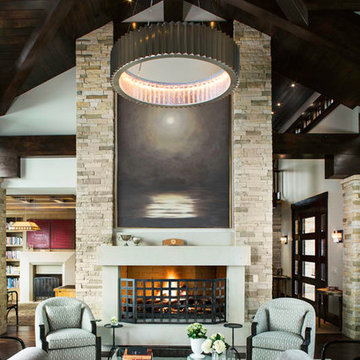
This great room wears many hats, from entertaining to lounging.
Immagine di un grande soggiorno minimalista aperto con pareti bianche, parquet scuro, camino classico, cornice del camino in pietra, soffitto in legno e pareti in mattoni
Immagine di un grande soggiorno minimalista aperto con pareti bianche, parquet scuro, camino classico, cornice del camino in pietra, soffitto in legno e pareti in mattoni
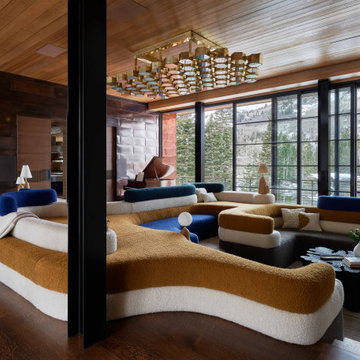
Idee per un ampio soggiorno moderno aperto con sala formale, pareti multicolore, pavimento in legno massello medio, camino classico, cornice del camino in pietra, pavimento marrone, soffitto in legno e pareti in perlinato
Soggiorni moderni con soffitto in legno - Foto e idee per arredare
6