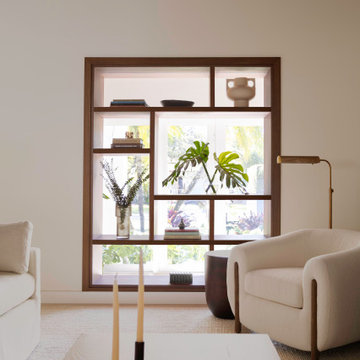Soggiorni moderni con soffitto in legno - Foto e idee per arredare
Filtra anche per:
Budget
Ordina per:Popolari oggi
41 - 60 di 1.138 foto
1 di 3

The ample use of hard surfaces, such as glass, metal and limestone was softened in this living room with the integration of movement in the stone and the addition of various woods. The art is by Hilario Gutierrez.
Project Details // Straight Edge
Phoenix, Arizona
Architecture: Drewett Works
Builder: Sonora West Development
Interior design: Laura Kehoe
Landscape architecture: Sonoran Landesign
Photographer: Laura Moss
https://www.drewettworks.com/straight-edge/
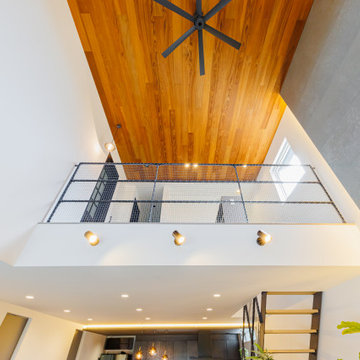
内装でも特にこだわったのがリビングルーム。リビングの上に吹抜けを設けSE構法ならではの、開放的なリビングに。
お客様の要望にあった玄関ホールからリビングに繋がるガラス扉。ガラス扉の高さに他の建具も高さを合わせ統一感を。
お部屋全体の色味もグレーと黒を基調に。大判タイルを天井まで貼り、壁の裏には間接照明を設け空間のアクセントに。
お客様のご要望にあった、写真に出てくるモデルルームのような、モダンでシックなリビングルームに。

Esempio di un grande soggiorno minimalista aperto con pareti beige, parquet chiaro, camino classico, cornice del camino in pietra, TV a parete e soffitto in legno

Idee per un soggiorno minimalista aperto con pareti bianche, pavimento in legno massello medio, camino classico, cornice del camino in pietra ricostruita, pavimento marrone, soffitto in legno e pareti in legno

Idee per un grande soggiorno minimalista aperto con pareti beige, parquet chiaro, camino classico, TV autoportante, pavimento beige, soffitto in legno e cornice del camino in pietra ricostruita
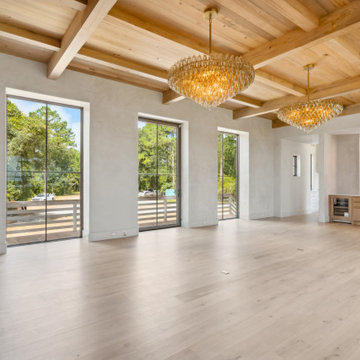
Large open-format living room featuring white oak flooring, large Weiland doors and windows, plaster walls with rounded corners, a custom floor-to-ceiling cast stone fireplace and hearth, Cypress select wood ceiling with exposed beams, and Murano glass chandeliers.

This open concept living room features a mono stringer floating staircase, 72" linear fireplace with a stacked stone and wood slat surround, white oak floating shelves with accent lighting, and white oak on the ceiling.

Living Room with mill finish steel fireplace.
Foto di un soggiorno moderno di medie dimensioni con pareti bianche, pavimento in gres porcellanato, camino lineare Ribbon, cornice del camino in metallo, TV a parete, pavimento marrone e soffitto in legno
Foto di un soggiorno moderno di medie dimensioni con pareti bianche, pavimento in gres porcellanato, camino lineare Ribbon, cornice del camino in metallo, TV a parete, pavimento marrone e soffitto in legno
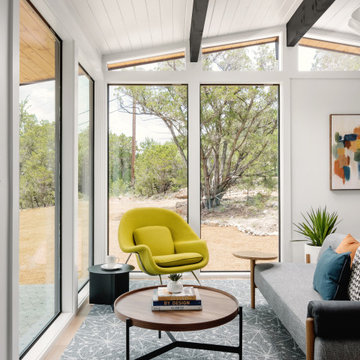
Our Austin studio decided to go bold with this project by ensuring that each space had a unique identity in the Mid-Century Modern style bathroom, butler's pantry, and mudroom. We covered the bathroom walls and flooring with stylish beige and yellow tile that was cleverly installed to look like two different patterns. The mint cabinet and pink vanity reflect the mid-century color palette. The stylish knobs and fittings add an extra splash of fun to the bathroom.
The butler's pantry is located right behind the kitchen and serves multiple functions like storage, a study area, and a bar. We went with a moody blue color for the cabinets and included a raw wood open shelf to give depth and warmth to the space. We went with some gorgeous artistic tiles that create a bold, intriguing look in the space.
In the mudroom, we used siding materials to create a shiplap effect to create warmth and texture – a homage to the classic Mid-Century Modern design. We used the same blue from the butler's pantry to create a cohesive effect. The large mint cabinets add a lighter touch to the space.
---
Project designed by the Atomic Ranch featured modern designers at Breathe Design Studio. From their Austin design studio, they serve an eclectic and accomplished nationwide clientele including in Palm Springs, LA, and the San Francisco Bay Area.
For more about Breathe Design Studio, see here: https://www.breathedesignstudio.com/
To learn more about this project, see here:
https://www.breathedesignstudio.com/atomic-ranch
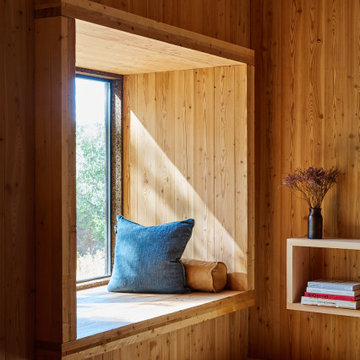
Snuggle up with a good book and read by natural light in this reading nook oasis, built into a niche in the wall.
Ispirazione per un piccolo soggiorno moderno stile loft con parquet chiaro, soffitto in legno e pareti in legno
Ispirazione per un piccolo soggiorno moderno stile loft con parquet chiaro, soffitto in legno e pareti in legno

A simple yet beautiful looking Living room design. A sofa in centre. Eights pantings on background wall. Hanging lights makes the room more elegant
Ispirazione per un soggiorno moderno di medie dimensioni e chiuso con pareti grigie, pavimento in marmo, nessun camino, pavimento marrone, carta da parati, sala formale, nessuna TV e soffitto in legno
Ispirazione per un soggiorno moderno di medie dimensioni e chiuso con pareti grigie, pavimento in marmo, nessun camino, pavimento marrone, carta da parati, sala formale, nessuna TV e soffitto in legno
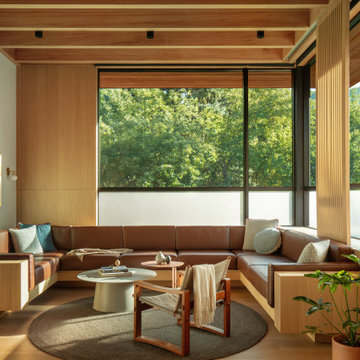
Foto di un soggiorno minimalista aperto con parquet chiaro, soffitto in legno e pareti in legno
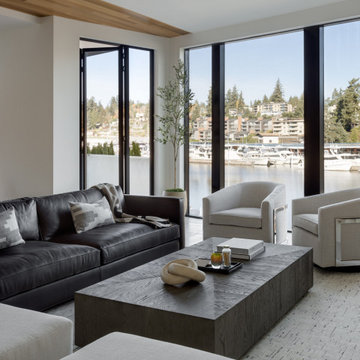
PNW Modern lake front remodel located in Bellevue, WA.
Esempio di un soggiorno moderno di medie dimensioni con pavimento in gres porcellanato, pavimento grigio e soffitto in legno
Esempio di un soggiorno moderno di medie dimensioni con pavimento in gres porcellanato, pavimento grigio e soffitto in legno
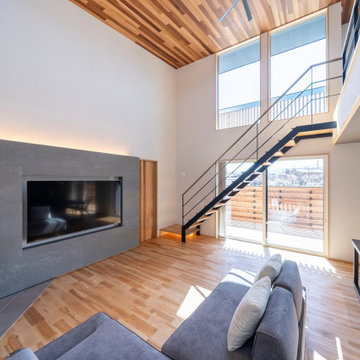
Foto di un grande soggiorno moderno aperto con angolo bar, pareti bianche, parquet chiaro, stufa a legna, TV a parete e soffitto in legno

Esempio di un soggiorno moderno aperto con pavimento in legno massello medio, camino sospeso, soffitto in legno, pareti in legno, cornice del camino in metallo e pavimento marrone
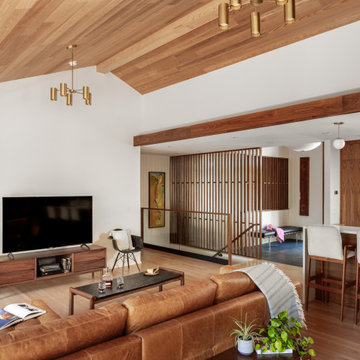
New Generation MCM
Location: Lake Oswego, OR
Type: Remodel
Credits
Design: Matthew O. Daby - M.O.Daby Design
Interior design: Angela Mechaley - M.O.Daby Design
Construction: Oregon Homeworks
Photography: KLIK Concepts
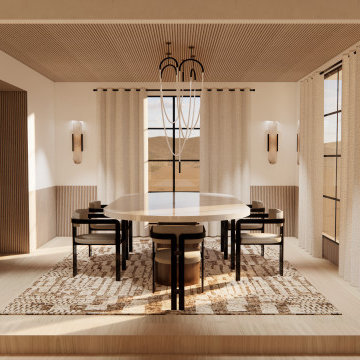
Welcome to our Mid-Century Modern haven with a twist! Blending classic mid-century elements with a unique touch, we've embraced fluted wood walls, a striking corner fireplace, and bold oversized art to redefine our living and dining space.
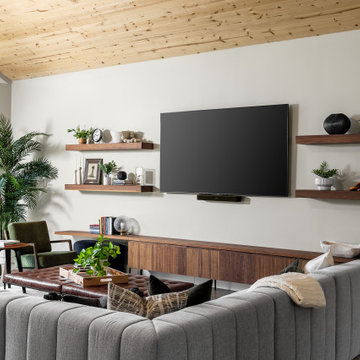
A relaxed modern living room with the purpose to create a beautiful space for the family to gather.
Foto di un grande soggiorno minimalista aperto con pareti grigie, pavimento in legno massello medio, nessun camino, TV a parete e soffitto in legno
Foto di un grande soggiorno minimalista aperto con pareti grigie, pavimento in legno massello medio, nessun camino, TV a parete e soffitto in legno
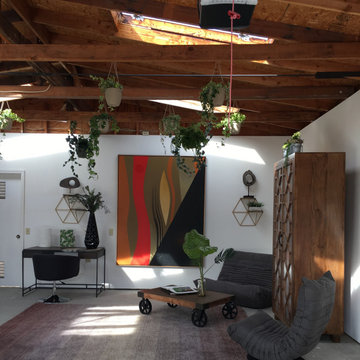
One of our recent home stagings in Willow Glen, California. This is an Eichler, a quintessential style of architecture in the California Bay Area.
We do the Feng Shui, and work out the design plan with our partner, Val, of No. 1. Staging, who also has access to custom furniture, and her own lighting company, No Ordinary Light.
Soggiorni moderni con soffitto in legno - Foto e idee per arredare
3
