Soggiorni moderni con sala giochi - Foto e idee per arredare
Filtra anche per:
Budget
Ordina per:Popolari oggi
81 - 100 di 1.216 foto
1 di 3
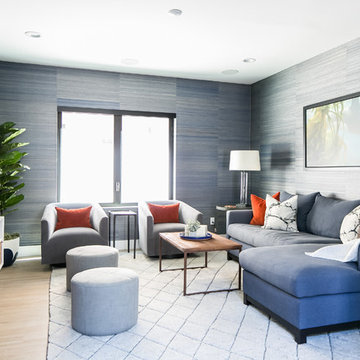
The family room operates as the media room for this young family. The wood barn door allows the space to be closed off and darkened for movies or video games. A comfortable sectional sofa, swivel barrel chairs and round ottomans offer plenty of seating for the family of 5. Horsehair and grass cloth wall paper keep the space sophisticated to coordinate with the rest of the home. Photography by Ryan Garvin.

This photo by Peter Lik is called "Tree of Life". It was the inspiration for the design of the fireplace. The double sided ribbon fireplace was a great way to combine the two units together to make them feel like one space. This fireplace is 20' tall. The hearth is made from concrete and appears to be floating. We cantilevered between the two units to support the weight of the concrete. Both fireplaces have the same hearth. The artwork is not only illuminated from the front, but we also installed LED lights around the sides that provide a rich warm glow at night.
Artist Peter Lik
Photo courtesy of Fred Lassman
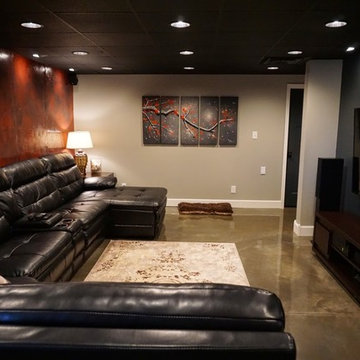
Self
Foto di un soggiorno moderno di medie dimensioni e aperto con sala giochi, pareti rosse, pavimento in cemento, nessun camino e TV a parete
Foto di un soggiorno moderno di medie dimensioni e aperto con sala giochi, pareti rosse, pavimento in cemento, nessun camino e TV a parete
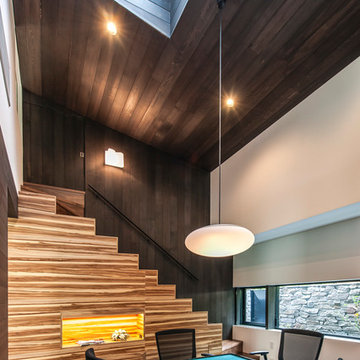
1階のプレイルームも天井にレッドシダー、ポイントウォールと階段にサテンウォルナットを使い、味わいのある雰囲気に。
Foto di un soggiorno moderno chiuso con sala giochi, pareti marroni, nessun camino, nessuna TV e pavimento nero
Foto di un soggiorno moderno chiuso con sala giochi, pareti marroni, nessun camino, nessuna TV e pavimento nero
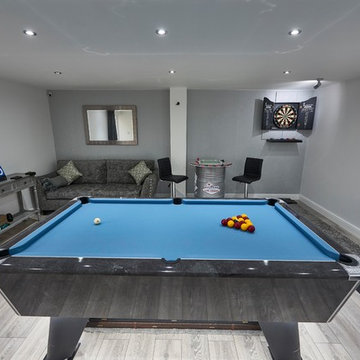
We converted this double garage into a beautiful games room for this client. The work took 3 weeks to fully complete.
Immagine di un piccolo soggiorno minimalista chiuso con sala giochi, pareti grigie, pavimento in laminato, TV a parete e pavimento grigio
Immagine di un piccolo soggiorno minimalista chiuso con sala giochi, pareti grigie, pavimento in laminato, TV a parete e pavimento grigio
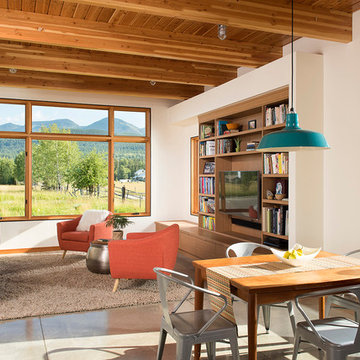
Idee per un soggiorno moderno di medie dimensioni e aperto con sala giochi, pareti bianche, pavimento in cemento e parete attrezzata
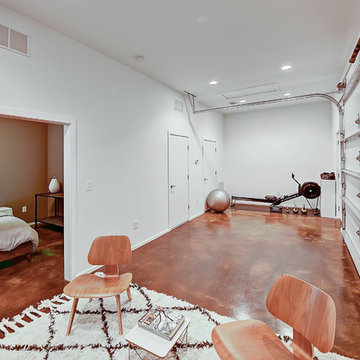
Ispirazione per un soggiorno minimalista aperto con sala giochi, pareti bianche e pavimento in cemento
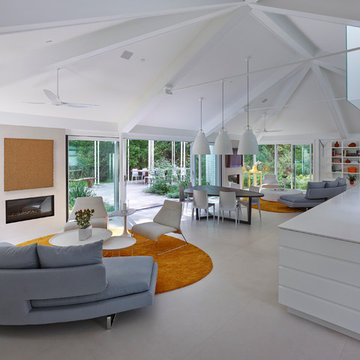
@2014 ALAN KARCHMER
Foto di un ampio soggiorno minimalista aperto con pareti bianche, camino classico, TV a parete, sala giochi, pavimento con piastrelle in ceramica e cornice del camino in mattoni
Foto di un ampio soggiorno minimalista aperto con pareti bianche, camino classico, TV a parete, sala giochi, pavimento con piastrelle in ceramica e cornice del camino in mattoni
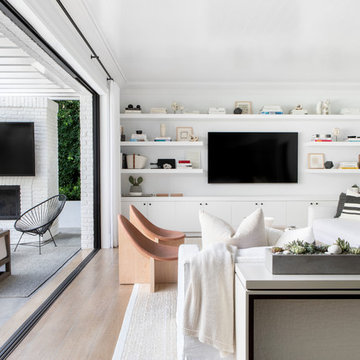
Architecture, Construction Management, Interior Design, Art Curation & Real Estate Advisement by Chango & Co.
Construction by MXA Development, Inc.
Photography by Sarah Elliott
See the home tour feature in Domino Magazine
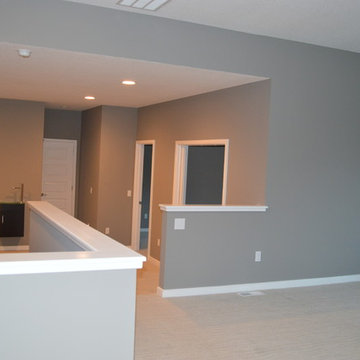
Foto di un grande soggiorno minimalista aperto con sala giochi, pareti grigie, moquette e pavimento beige

Balancing modern architectural elements with traditional Edwardian features was a key component of the complete renovation of this San Francisco residence. All new finishes were selected to brighten and enliven the spaces, and the home was filled with a mix of furnishings that convey a modern twist on traditional elements. The re-imagined layout of the home supports activities that range from a cozy family game night to al fresco entertaining.
Architect: AT6 Architecture
Builder: Citidev
Photographer: Ken Gutmaker Photography
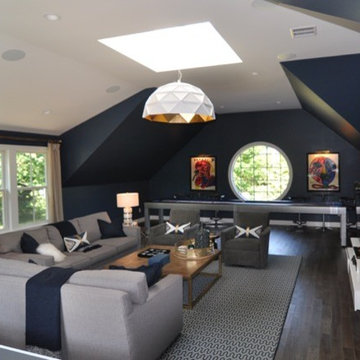
Immagine di un soggiorno moderno di medie dimensioni e chiuso con sala giochi, pareti blu, pavimento in legno massello medio e tappeto
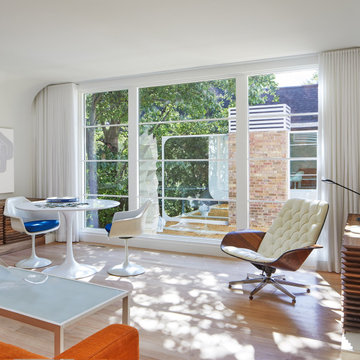
Designed in 1970 for an art collector, the existing referenced 70’s architectural principles. With its cadence of ‘70’s brick masses punctuated by a garage and a 4-foot-deep entrance recess. This recess, however, didn’t convey to the interior, which was occupied by disjointed service spaces. To solve, service spaces are moved and reorganized in open void in the garage. (See plan) This also organized the home: Service & utility on the left, reception central, and communal living spaces on the right.
To maintain clarity of the simple one-story 70’s composition, the second story add is recessive. A flex-studio/extra bedroom and office are designed ensuite creating a slender form and orienting them front to back and setting it back allows the add recede. Curves create a definite departure from the 70s home and by detailing it to "hover like a thought" above the first-floor roof and mentally removable sympathetic add.Existing unrelenting interior walls and a windowless entry, although ideal for fine art was unconducive for the young family of three. Added glass at the front recess welcomes light view and the removal of interior walls not only liberate rooms to communicate with each other but also reinform the cleared central entry space as a hub.
Even though the renovation reinforms its relationship with art, the joy and appreciation of art was not dismissed. A metal sculpture lost in the corner of the south side yard bumps the sculpture at the front entrance to the kitchen terrace over an added pedestal. (See plans) Since the roof couldn’t be railed without compromising the one-story '70s composition, the sculpture garden remains physically inaccessible however mirrors flanking the chimney allow the sculptures to be appreciated in three dimensions. The mirrors also afford privacy from the adjacent Tudor's large master bedroom addition 16-feet away.

Great room with cathedral ceilings and truss details
Ispirazione per un ampio soggiorno minimalista aperto con sala giochi, pareti grigie, pavimento con piastrelle in ceramica, nessun camino, parete attrezzata, pavimento grigio e travi a vista
Ispirazione per un ampio soggiorno minimalista aperto con sala giochi, pareti grigie, pavimento con piastrelle in ceramica, nessun camino, parete attrezzata, pavimento grigio e travi a vista
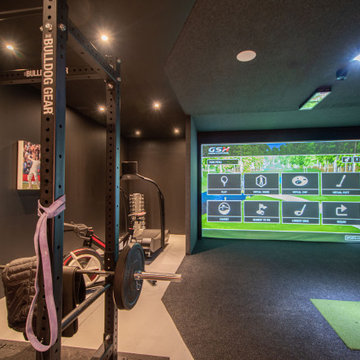
Ben approached us last year with the idea of converting his new triple garage into a golf simulator which he had long wanted but not been able to achieve due to restricted ceiling height. We delivered a turnkey solution which saw the triple garage split into a double garage for the golf simulator and home gym plus a separate single garage complete with racking for storage. The golf simulator itself uses Sports Coach GSX technology and features a two camera system for maximum accuracy. As well as golf, the system also includes a full multi-sport package and F1 racing functionality complete with racing seat. By extending his home network to the garage area, we were also able to programme the golf simulator into his existing Savant system and add beautiful Artcoustic sound to the room. Finally, we programmed the garage doors into Savant for good measure.
This exquisite carved rosewood chair was an existing part of the family’s collection. By intermixing more formal, traditional pieces into this casual atmosphere we linked the lower level to the main level and continued the eclectic feel brought about by use of this family’s many cherished, one-of-a-kind pieces.
DaubmanPhotography@Cox.net
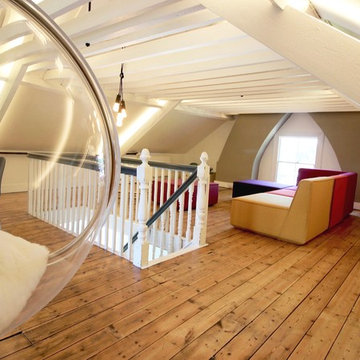
Design A Space thought carefully about the clients requirements with this open plan loft space. The whole loft needed to compliment each other well but still be individual spaces.
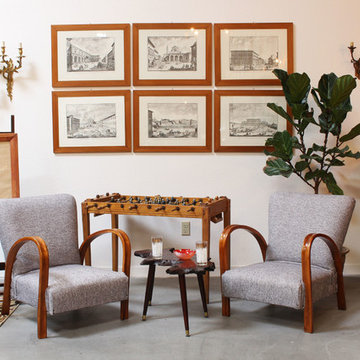
This vintage Italian foosball table works great with a pair of midcentury Italian lounge chairs. Perfect for a family room or game room.
Foto di un piccolo soggiorno minimalista stile loft con sala giochi, pareti bianche, pavimento in cemento, nessun camino e nessuna TV
Foto di un piccolo soggiorno minimalista stile loft con sala giochi, pareti bianche, pavimento in cemento, nessun camino e nessuna TV

Modular Leather Sectional offers seating for 5 to 6 persons. TV is mounted on wall with electronic components housed in custom cabinet below. Game table has a flip top that offers a flat surface area for dining or playing board games. Exercise equipment is seen at the back of the area.
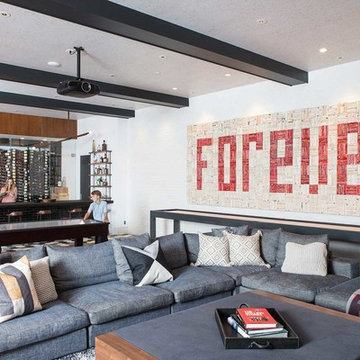
Builder- Patterson Custom Homes
Finish Carpentry- Bo Thayer, Moonwood Homes
Architect: Brandon Architects
Interior Designer: Bonesteel Trout Hall
Photographer: Ryan Garvin; David Tosti
Soggiorni moderni con sala giochi - Foto e idee per arredare
5