Soggiorni moderni con pavimento nero - Foto e idee per arredare
Filtra anche per:
Budget
Ordina per:Popolari oggi
161 - 180 di 886 foto
1 di 3
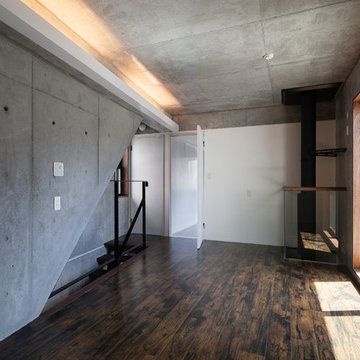
2階の空間は小さな吹抜けから暖炉の暖かさが伝わってくる
Foto di un soggiorno minimalista di medie dimensioni con pareti grigie, pavimento in vinile, stufa a legna, pavimento nero e cornice del camino piastrellata
Foto di un soggiorno minimalista di medie dimensioni con pareti grigie, pavimento in vinile, stufa a legna, pavimento nero e cornice del camino piastrellata
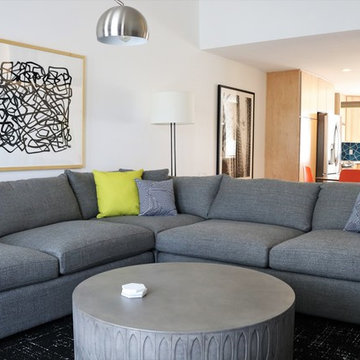
Monica Milewski
Foto di un grande soggiorno minimalista aperto con sala formale, pareti bianche, moquette, TV autoportante e pavimento nero
Foto di un grande soggiorno minimalista aperto con sala formale, pareti bianche, moquette, TV autoportante e pavimento nero
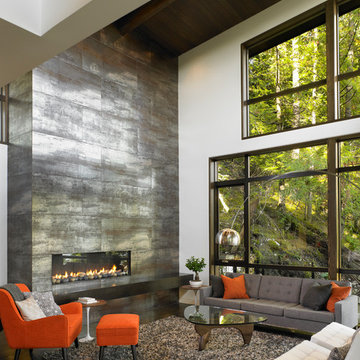
Sitting atop a steep hillside of fir trees overlooking the Sound below, the Gambier Island House is a cedar-and-glass home whose challenging location required us to ship the materials to the site by barge, followed by a particularly precise siting.
The wide open living space shares breathtaking views and natural light with the kitchen, dining room, and loft—with seamless flow between indoors and out, thanks to large lift-and-slide doors. In order to extend use throughout the seasons, we created a partially covered deck, hovering among the trees.
Embracing the region’s heavy rainfall, we designed the main roof to channel rainwater to one location where it spills from a scupper—increasing our clients’ connection to their site, and creating a spectacle to be watched and heard.
Turkel Design manufactures, delivers, and assembles each of our homes, and we are happy to work with you to customize a design from our extensive library. The photos and prefab package for this particular home we designed were provided by Lindal Cedar Homes.
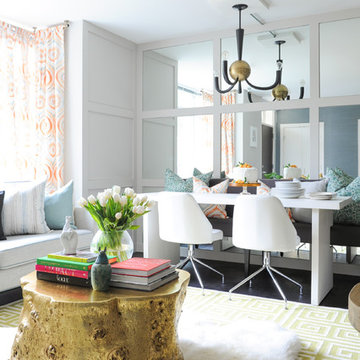
Photo Credits: Tracey Ayton
Foto di un piccolo soggiorno moderno con pareti grigie, parquet scuro e pavimento nero
Foto di un piccolo soggiorno moderno con pareti grigie, parquet scuro e pavimento nero
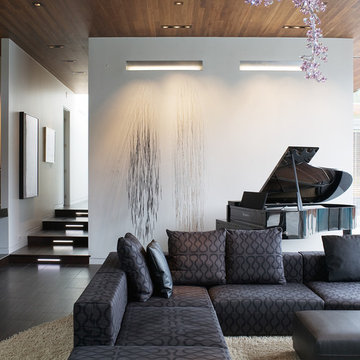
Head of Interiors / Interior Designer at Hufft Projects
Architect: Hufft Projects
Photographer: Mike Sinclair
Artist: Anne Lindberg
Immagine di un ampio soggiorno moderno aperto con pareti bianche, parquet scuro, nessun camino e pavimento nero
Immagine di un ampio soggiorno moderno aperto con pareti bianche, parquet scuro, nessun camino e pavimento nero
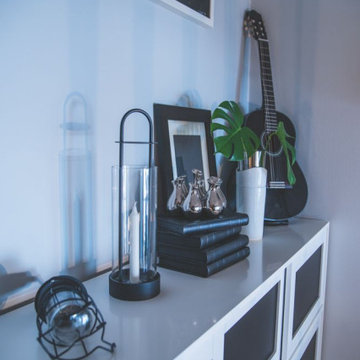
Foto di un soggiorno minimalista di medie dimensioni e aperto con sala formale, pareti grigie, pavimento in laminato, camino bifacciale, cornice del camino in metallo, TV autoportante, pavimento nero, soffitto a volta e carta da parati
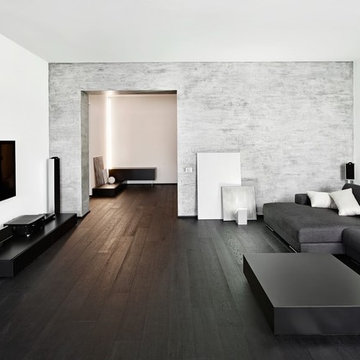
Idee per un soggiorno moderno di medie dimensioni con pareti bianche, parquet scuro, TV a parete e pavimento nero
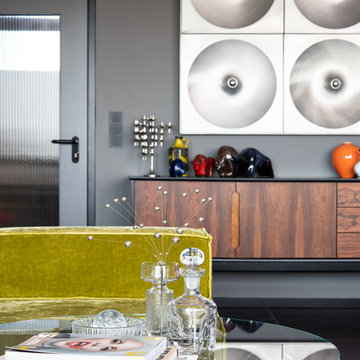
Mirjam Fruscella
Esempio di un soggiorno moderno di medie dimensioni e stile loft con pareti grigie, pavimento in marmo, TV nascosta e pavimento nero
Esempio di un soggiorno moderno di medie dimensioni e stile loft con pareti grigie, pavimento in marmo, TV nascosta e pavimento nero
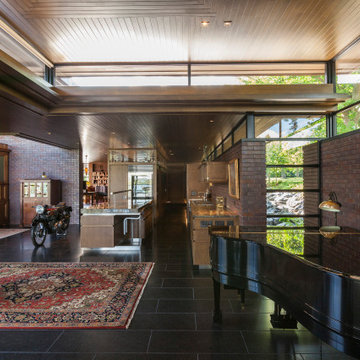
A tea pot, being a vessel, is defined by the space it contains, it is not the tea pot that is important, but the space.
Crispin Sartwell
Located on a lake outside of Milwaukee, the Vessel House is the culmination of an intense 5 year collaboration with our client and multiple local craftsmen focused on the creation of a modern analogue to the Usonian Home.
As with most residential work, this home is a direct reflection of it’s owner, a highly educated art collector with a passion for music, fine furniture, and architecture. His interest in authenticity drove the material selections such as masonry, copper, and white oak, as well as the need for traditional methods of construction.
The initial diagram of the house involved a collection of embedded walls that emerge from the site and create spaces between them, which are covered with a series of floating rooves. The windows provide natural light on three sides of the house as a band of clerestories, transforming to a floor to ceiling ribbon of glass on the lakeside.
The Vessel House functions as a gallery for the owner’s art, motorcycles, Tiffany lamps, and vintage musical instruments – offering spaces to exhibit, store, and listen. These gallery nodes overlap with the typical house program of kitchen, dining, living, and bedroom, creating dynamic zones of transition and rooms that serve dual purposes allowing guests to relax in a museum setting.
Through it’s materiality, connection to nature, and open planning, the Vessel House continues many of the Usonian principles Wright advocated for.
Overview
Oconomowoc, WI
Completion Date
August 2015
Services
Architecture, Interior Design, Landscape Architecture

Foto di un grande soggiorno minimalista chiuso con libreria, pareti bianche, parquet scuro, nessun camino, parete attrezzata e pavimento nero
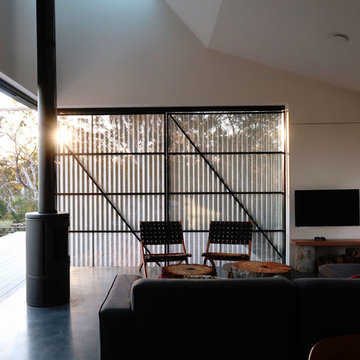
Anderson Architecture
Idee per un piccolo soggiorno minimalista aperto con pareti bianche, pavimento in cemento, camino classico, cornice del camino in metallo e pavimento nero
Idee per un piccolo soggiorno minimalista aperto con pareti bianche, pavimento in cemento, camino classico, cornice del camino in metallo e pavimento nero
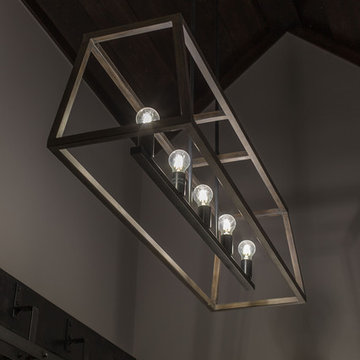
Gunnar W
Immagine di un soggiorno moderno di medie dimensioni e chiuso con sala formale, pareti grigie, pavimento in cemento, camino classico, cornice del camino piastrellata, TV a parete e pavimento nero
Immagine di un soggiorno moderno di medie dimensioni e chiuso con sala formale, pareti grigie, pavimento in cemento, camino classico, cornice del camino piastrellata, TV a parete e pavimento nero
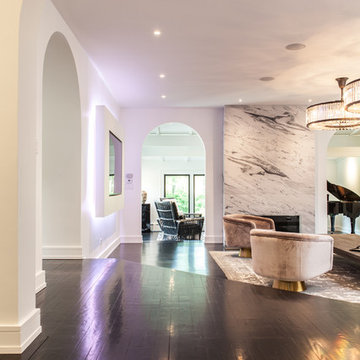
Studio West Photography
Esempio di un grande soggiorno moderno chiuso con sala formale, pareti bianche, parquet scuro, camino classico, cornice del camino in pietra, TV a parete e pavimento nero
Esempio di un grande soggiorno moderno chiuso con sala formale, pareti bianche, parquet scuro, camino classico, cornice del camino in pietra, TV a parete e pavimento nero
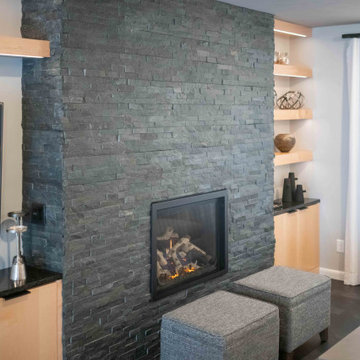
This 1950's home was chopped up with the segmented rooms of the period. The front of the house had two living spaces, separated by a wall with a door opening, and the long-skinny hearth area was difficult to arrange. The kitchen had been remodeled at some point, but was still dated. The homeowners wanted more space, more light, and more MODERN. So we delivered.
We knocked out the walls and added a beam to open up the three spaces. Luxury vinyl tile in a warm, matte black set the base for the space, with light grey walls and a mid-grey ceiling. The fireplace was totally revamped and clad in cut-face black stone.
Cabinetry and built-ins in clear-coated maple add the mid-century vibe, as does the furnishings. And the geometric backsplash was the starting inspiration for everything.
We'll let you just peruse the photos, with before photos at the end, to see just how dramatic the results were!
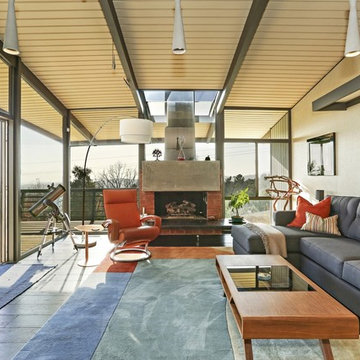
Immagine di un soggiorno moderno con pareti bianche, parquet scuro, camino classico, cornice del camino in mattoni e pavimento nero
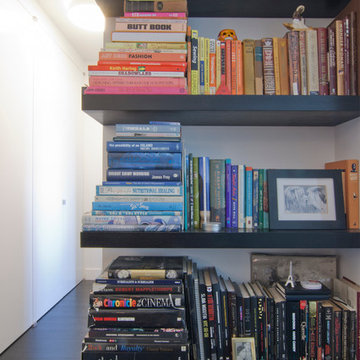
gut renovation, new dyed ebony hardwood floors, Benjamin Moore super white walls, custom built in floating wood shelves dyed to match flooring
Esempio di un piccolo soggiorno moderno aperto con pareti bianche, parquet scuro, TV a parete e pavimento nero
Esempio di un piccolo soggiorno moderno aperto con pareti bianche, parquet scuro, TV a parete e pavimento nero
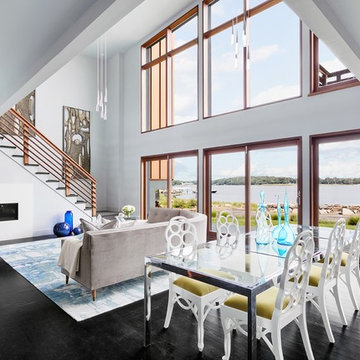
Ispirazione per un ampio soggiorno moderno aperto con pareti bianche, pavimento in legno verniciato, camino classico, cornice del camino in pietra e pavimento nero
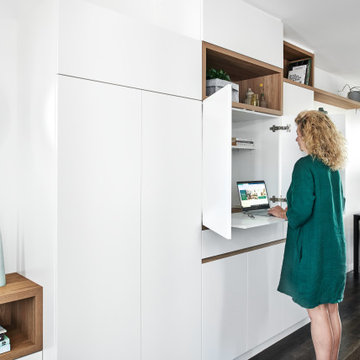
Idee per un soggiorno minimalista di medie dimensioni e aperto con libreria, pareti bianche, parquet scuro e pavimento nero
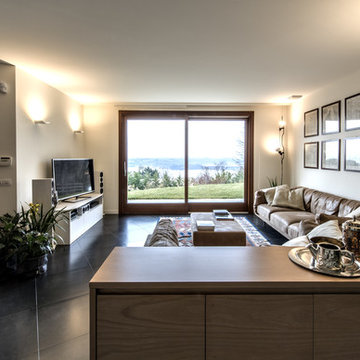
un mobile su misura contenitore divide la zona salotto dalla zona pranzo, divano in pelle naturale. La porta blindata dell'ingresso ha una parte vetrata per la luce.
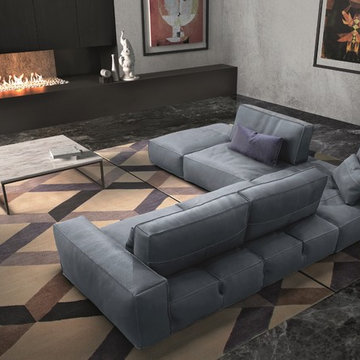
Soho Designer Sectional Sofa is a spectacular seating solution with unique movable back cushion functionality. Manufactured in Italy by Gamma Arredamenti, Soho Sectional Sofa is a sophisticated and highly versatile composition bound to offer maximum comfort and aesthetic value to the family room.
Soggiorni moderni con pavimento nero - Foto e idee per arredare
9