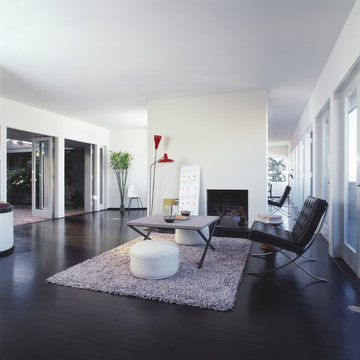Soggiorni moderni con pavimento nero - Foto e idee per arredare
Filtra anche per:
Budget
Ordina per:Popolari oggi
141 - 160 di 886 foto
1 di 3
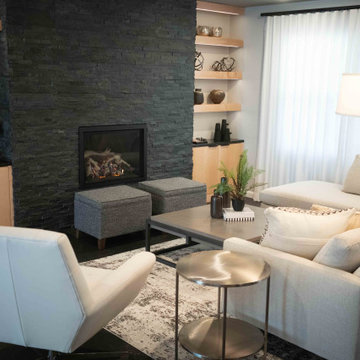
This 1950's home was chopped up with the segmented rooms of the period. The front of the house had two living spaces, separated by a wall with a door opening, and the long-skinny hearth area was difficult to arrange. The kitchen had been remodeled at some point, but was still dated. The homeowners wanted more space, more light, and more MODERN. So we delivered.
We knocked out the walls and added a beam to open up the three spaces. Luxury vinyl tile in a warm, matte black set the base for the space, with light grey walls and a mid-grey ceiling. The fireplace was totally revamped and clad in cut-face black stone.
Cabinetry and built-ins in clear-coated maple add the mid-century vibe, as does the furnishings. And the geometric backsplash was the starting inspiration for everything.
We'll let you just peruse the photos, with before photos at the end, to see just how dramatic the results were!
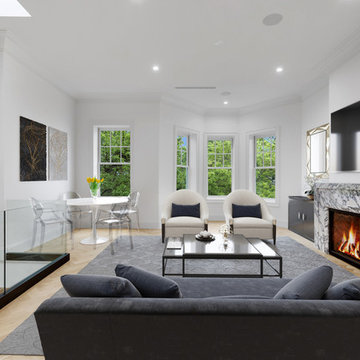
Exposed brick with a touch of marble on fireplace mantel
Foto di un soggiorno moderno di medie dimensioni e aperto con sala formale, pareti bianche, pavimento in legno massello medio, camino classico, cornice del camino in pietra, TV a parete e pavimento nero
Foto di un soggiorno moderno di medie dimensioni e aperto con sala formale, pareti bianche, pavimento in legno massello medio, camino classico, cornice del camino in pietra, TV a parete e pavimento nero
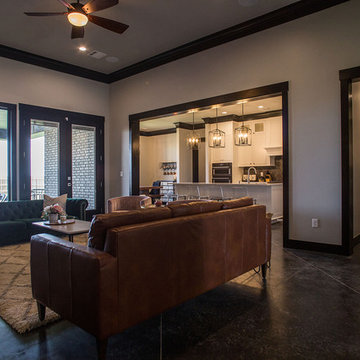
Gunnar W
Idee per un soggiorno minimalista di medie dimensioni e chiuso con sala formale, pareti grigie, pavimento in cemento, TV a parete, pavimento nero, camino classico e cornice del camino in metallo
Idee per un soggiorno minimalista di medie dimensioni e chiuso con sala formale, pareti grigie, pavimento in cemento, TV a parete, pavimento nero, camino classico e cornice del camino in metallo
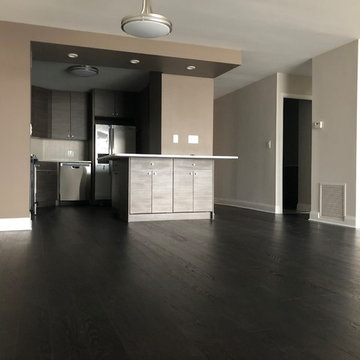
Ispirazione per un soggiorno moderno di medie dimensioni e chiuso con pareti beige, parquet scuro e pavimento nero
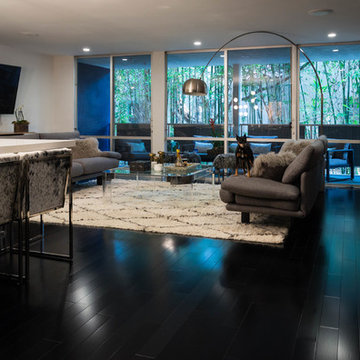
Idee per un grande soggiorno minimalista aperto con sala formale, pareti grigie, parquet scuro, TV a parete e pavimento nero
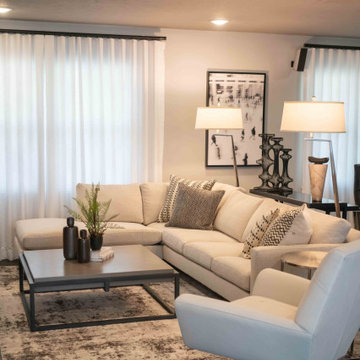
This 1950's home was chopped up with the segmented rooms of the period. The front of the house had two living spaces, separated by a wall with a door opening, and the long-skinny hearth area was difficult to arrange. The kitchen had been remodeled at some point, but was still dated. The homeowners wanted more space, more light, and more MODERN. So we delivered.
We knocked out the walls and added a beam to open up the three spaces. Luxury vinyl tile in a warm, matte black set the base for the space, with light grey walls and a mid-grey ceiling. The fireplace was totally revamped and clad in cut-face black stone.
Cabinetry and built-ins in clear-coated maple add the mid-century vibe, as does the furnishings. And the geometric backsplash was the starting inspiration for everything.
We'll let you just peruse the photos, with before photos at the end, to see just how dramatic the results were!
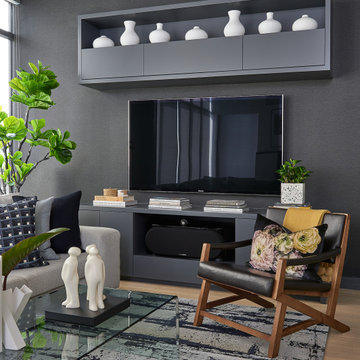
Modern Living
Esempio di un soggiorno minimalista di medie dimensioni e aperto con angolo bar, parquet chiaro, nessun camino, parete attrezzata e pavimento nero
Esempio di un soggiorno minimalista di medie dimensioni e aperto con angolo bar, parquet chiaro, nessun camino, parete attrezzata e pavimento nero
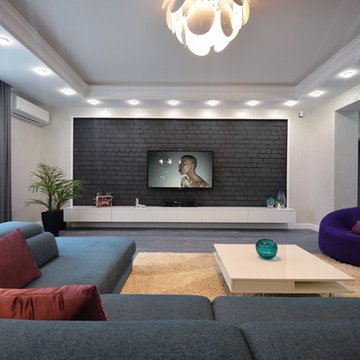
Foto di un grande soggiorno minimalista con pareti grigie, parquet scuro e pavimento nero
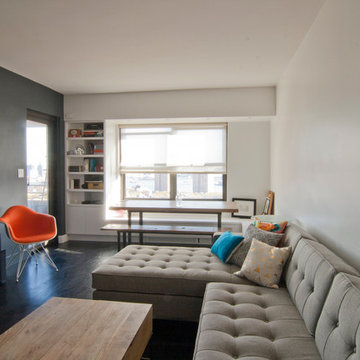
gut renovation, new dyed ebony hardwood floors, Benjamin Moore super white walls, custom built in window unit with shelves and bench storage, Gus Modern sofa, west elm coffee table, custom reclaimed wood table and bench
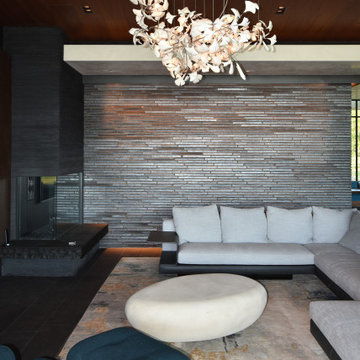
Ispirazione per un grande soggiorno minimalista aperto con sala formale, pareti marroni, pavimento in ardesia, camino ad angolo, cornice del camino piastrellata, parete attrezzata, pavimento nero, soffitto in legno e pareti in mattoni
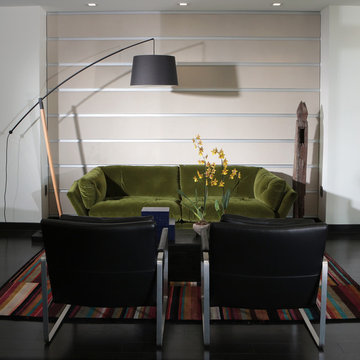
Photo by Adam Milliron
Esempio di un soggiorno minimalista di medie dimensioni e aperto con parquet scuro, nessuna TV, pareti bianche, sala formale, nessun camino e pavimento nero
Esempio di un soggiorno minimalista di medie dimensioni e aperto con parquet scuro, nessuna TV, pareti bianche, sala formale, nessun camino e pavimento nero
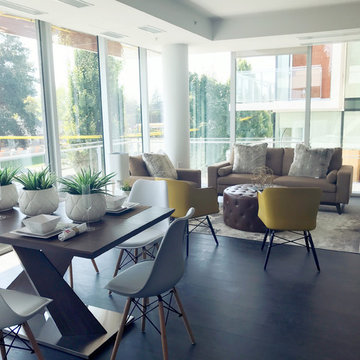
Immagine di un soggiorno minimalista di medie dimensioni e aperto con sala formale, pareti bianche, parquet scuro, nessuna TV e pavimento nero
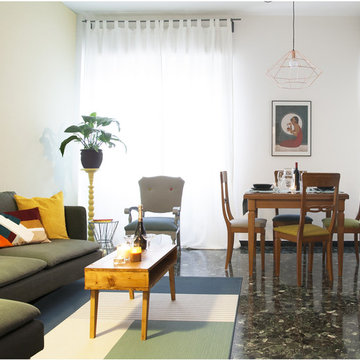
Matt Knispel
Immagine di un soggiorno moderno di medie dimensioni e chiuso con pareti verdi, pavimento in marmo e pavimento nero
Immagine di un soggiorno moderno di medie dimensioni e chiuso con pareti verdi, pavimento in marmo e pavimento nero
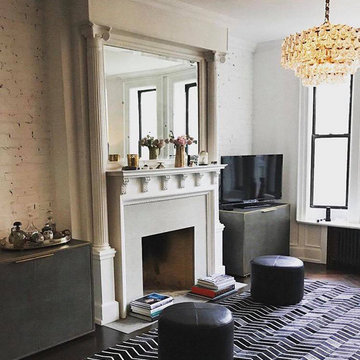
Esempio di un soggiorno minimalista di medie dimensioni e aperto con sala formale, pareti bianche, parquet scuro, camino classico, cornice del camino in mattoni, TV autoportante e pavimento nero
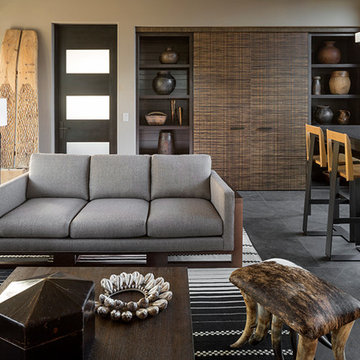
Ispirazione per un soggiorno minimalista di medie dimensioni e aperto con sala formale, pareti beige, pavimento in ardesia, nessuna TV e pavimento nero
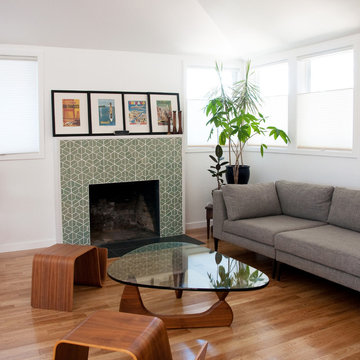
Ispirazione per un soggiorno minimalista di medie dimensioni e aperto con pareti bianche, parquet chiaro, camino classico, cornice del camino piastrellata, nessuna TV e pavimento nero
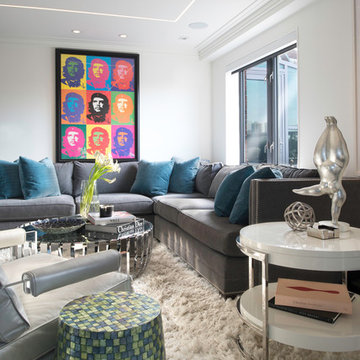
TEAM
Architect: LDa Architecture & Interiors
Interior Designer: LDa Architecture & Interiors
Builder: C.H. Newton Builders, Inc.
Photographer: Karen Philippe
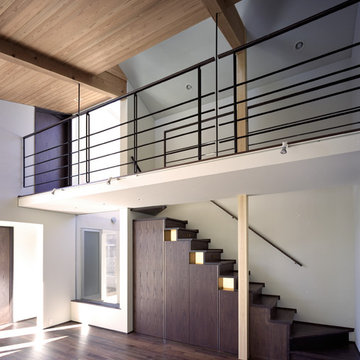
Foto di un soggiorno minimalista di medie dimensioni e aperto con sala della musica, pareti bianche, pavimento in legno massello medio, nessun camino, cornice del camino in intonaco, TV autoportante e pavimento nero

The clients had an unused swimming pool room which doubled up as a gym. They wanted a complete overhaul of the room to create a sports bar/games room. We wanted to create a space that felt like a London members club, dark and atmospheric. We opted for dark navy panelled walls and wallpapered ceiling. A beautiful black parquet floor was installed. Lighting was key in this space. We created a large neon sign as the focal point and added striking Buster and Punch pendant lights to create a visual room divider. The result was a room the clients are proud to say is "instagramable"
Soggiorni moderni con pavimento nero - Foto e idee per arredare
8
