Soggiorni moderni con pavimento marrone - Foto e idee per arredare
Filtra anche per:
Budget
Ordina per:Popolari oggi
101 - 120 di 19.954 foto
1 di 3
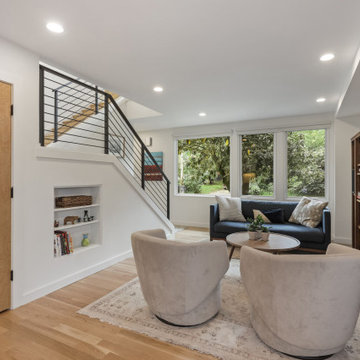
The main level was remodeled to create a new open-concept family room and expanded kitchen.
Foto di un soggiorno minimalista di medie dimensioni e aperto con pareti bianche, parquet chiaro e pavimento marrone
Foto di un soggiorno minimalista di medie dimensioni e aperto con pareti bianche, parquet chiaro e pavimento marrone
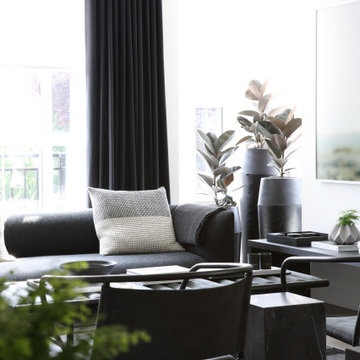
Developer | Alabaster Homes
Interior Furniture & Styling | Gaile Guevara Studio Ltd.
Residential Interior
Shaughnessy Residences is recognized as the Best New Townhome project over 1500 sqft. in Metro Vancouver.
Two awards at the Ovation Awards Gala this past weekend. Congratulations @havanofficial on your 10th anniversary and thank you for the recognition given to Shaughnessy Residences:
1. Best Townhouse/Rowhome Development (1500 S.F. and over)
2. Best Interior Design Display Suite (Multi-Family Home)
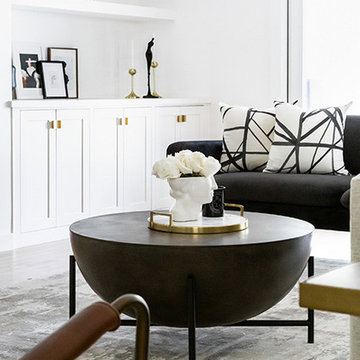
Modern Luxe Home in North Dallas with Parisian Elements. Luxury Modern Design. Heavily black and white with earthy touches. White walls, black cabinets, open shelving, resort-like master bedroom, modern yet feminine office. Light and bright. Fiddle leaf fig. Olive tree. Performance Fabric.
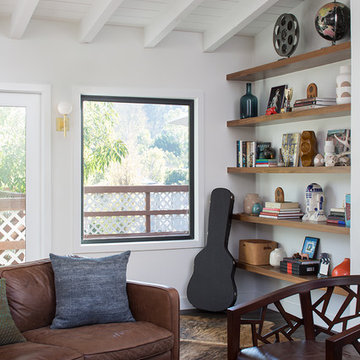
This remodel was located in the Hollywood Hills of Los Angeles.
Immagine di un soggiorno moderno di medie dimensioni e aperto con pareti bianche, parquet scuro e pavimento marrone
Immagine di un soggiorno moderno di medie dimensioni e aperto con pareti bianche, parquet scuro e pavimento marrone
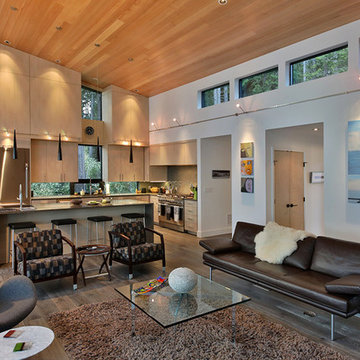
Ispirazione per un grande soggiorno moderno aperto con pareti bianche, pavimento in legno massello medio, camino lineare Ribbon, cornice del camino in pietra, TV a parete e pavimento marrone
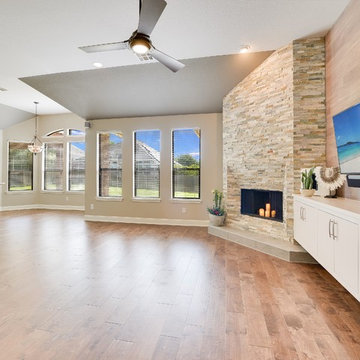
Immagine di un soggiorno minimalista di medie dimensioni e aperto con pareti beige, pavimento in legno massello medio, camino ad angolo, cornice del camino in pietra, TV a parete e pavimento marrone
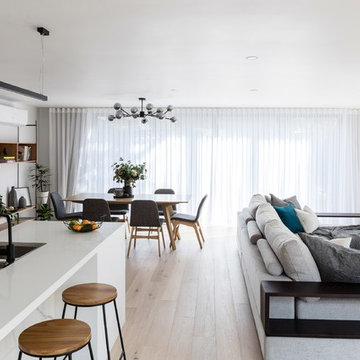
Esempio di un soggiorno minimalista di medie dimensioni e aperto con pareti bianche, pavimento in laminato, parete attrezzata e pavimento marrone

リビングダイニングの中間領域に吹きぬけを配置。
光が生み出す陰影。上質な時間を堪能します。
Foto di un soggiorno moderno di medie dimensioni e aperto con sala formale, pareti marroni, pavimento in compensato, camino bifacciale, cornice del camino in legno, TV autoportante e pavimento marrone
Foto di un soggiorno moderno di medie dimensioni e aperto con sala formale, pareti marroni, pavimento in compensato, camino bifacciale, cornice del camino in legno, TV autoportante e pavimento marrone

Photo by Caleb Vandermeer Photography
Ispirazione per un grande soggiorno moderno aperto con pareti bianche, pavimento in legno massello medio, camino classico, cornice del camino in pietra, TV nascosta e pavimento marrone
Ispirazione per un grande soggiorno moderno aperto con pareti bianche, pavimento in legno massello medio, camino classico, cornice del camino in pietra, TV nascosta e pavimento marrone
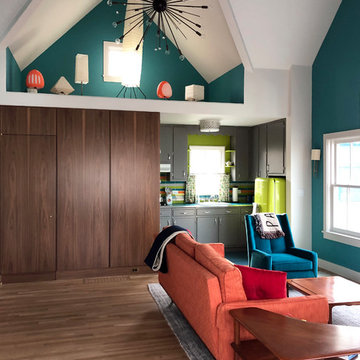
Esempio di un piccolo soggiorno moderno stile loft con pavimento in legno massello medio e pavimento marrone
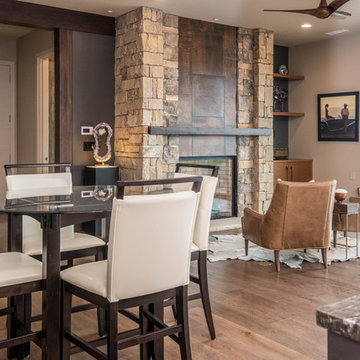
Foto di un grande soggiorno moderno aperto con pareti beige, parquet scuro, camino classico, cornice del camino in pietra e pavimento marrone
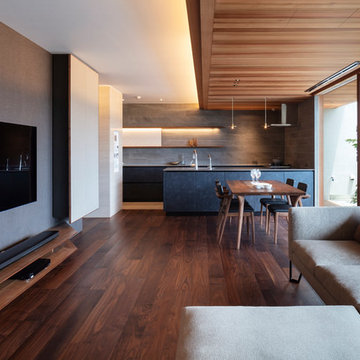
撮影:小川重雄
Foto di un soggiorno minimalista aperto con pareti multicolore, parquet scuro, TV a parete e pavimento marrone
Foto di un soggiorno minimalista aperto con pareti multicolore, parquet scuro, TV a parete e pavimento marrone
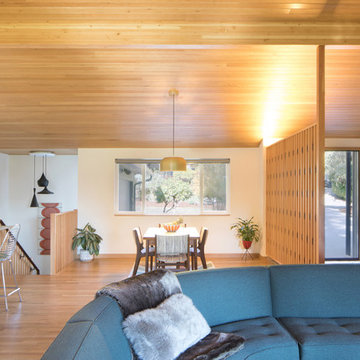
Winner of the 2018 Tour of Homes Best Remodel, this whole house re-design of a 1963 Bennet & Johnson mid-century raised ranch home is a beautiful example of the magic we can weave through the application of more sustainable modern design principles to existing spaces.
We worked closely with our client on extensive updates to create a modernized MCM gem.
Extensive alterations include:
- a completely redesigned floor plan to promote a more intuitive flow throughout
- vaulted the ceilings over the great room to create an amazing entrance and feeling of inspired openness
- redesigned entry and driveway to be more inviting and welcoming as well as to experientially set the mid-century modern stage
- the removal of a visually disruptive load bearing central wall and chimney system that formerly partitioned the homes’ entry, dining, kitchen and living rooms from each other
- added clerestory windows above the new kitchen to accentuate the new vaulted ceiling line and create a greater visual continuation of indoor to outdoor space
- drastically increased the access to natural light by increasing window sizes and opening up the floor plan
- placed natural wood elements throughout to provide a calming palette and cohesive Pacific Northwest feel
- incorporated Universal Design principles to make the home Aging In Place ready with wide hallways and accessible spaces, including single-floor living if needed
- moved and completely redesigned the stairway to work for the home’s occupants and be a part of the cohesive design aesthetic
- mixed custom tile layouts with more traditional tiling to create fun and playful visual experiences
- custom designed and sourced MCM specific elements such as the entry screen, cabinetry and lighting
- development of the downstairs for potential future use by an assisted living caretaker
- energy efficiency upgrades seamlessly woven in with much improved insulation, ductless mini splits and solar gain
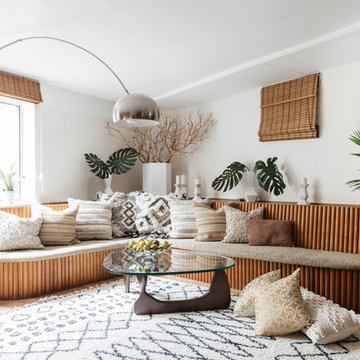
Nick Glimenakis
Esempio di un soggiorno moderno di medie dimensioni e aperto con pareti bianche, parquet chiaro, nessun camino, TV autoportante e pavimento marrone
Esempio di un soggiorno moderno di medie dimensioni e aperto con pareti bianche, parquet chiaro, nessun camino, TV autoportante e pavimento marrone
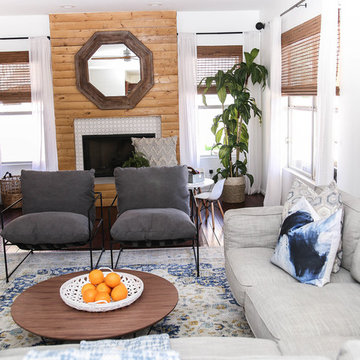
Updated this fireplace with added shiplap stained a natural finish to give it a more natural and earthy look. Added greenery to add life and color. Added a large hexagon mirror instead of a mantel piece to let the fireplace stand on it's own.
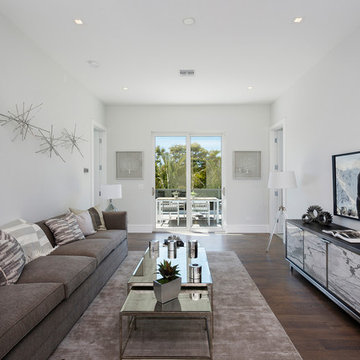
Landing
Idee per un soggiorno moderno stile loft e di medie dimensioni con pareti bianche, parquet scuro, TV a parete, pavimento marrone e nessun camino
Idee per un soggiorno moderno stile loft e di medie dimensioni con pareti bianche, parquet scuro, TV a parete, pavimento marrone e nessun camino

Photography, Casey Dunn
Ispirazione per un grande soggiorno moderno aperto con libreria, moquette e pavimento marrone
Ispirazione per un grande soggiorno moderno aperto con libreria, moquette e pavimento marrone
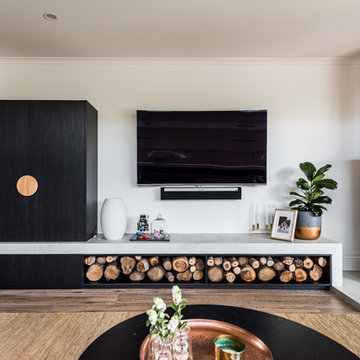
May Photography
Esempio di un soggiorno minimalista aperto con sala formale, pareti bianche, pavimento in legno massello medio, stufa a legna, cornice del camino in metallo, TV a parete e pavimento marrone
Esempio di un soggiorno minimalista aperto con sala formale, pareti bianche, pavimento in legno massello medio, stufa a legna, cornice del camino in metallo, TV a parete e pavimento marrone

Mountain Peek is a custom residence located within the Yellowstone Club in Big Sky, Montana. The layout of the home was heavily influenced by the site. Instead of building up vertically the floor plan reaches out horizontally with slight elevations between different spaces. This allowed for beautiful views from every space and also gave us the ability to play with roof heights for each individual space. Natural stone and rustic wood are accented by steal beams and metal work throughout the home.
(photos by Whitney Kamman)

Central voids funnel a stream of light into the house whilst allowing cross ventilation. The voids provide visual and acoustic separation between rooms, whilst still affording a vertical connection. In order to balance the shared spaces with the need for solitary, private spaces, we were able to convince our Client to extend the brief to incorporate a series of small “interludes”.
Photographer - Cameron Minns
Soggiorni moderni con pavimento marrone - Foto e idee per arredare
6