Soggiorni moderni con pavimento in travertino - Foto e idee per arredare
Filtra anche per:
Budget
Ordina per:Popolari oggi
121 - 140 di 567 foto
1 di 3
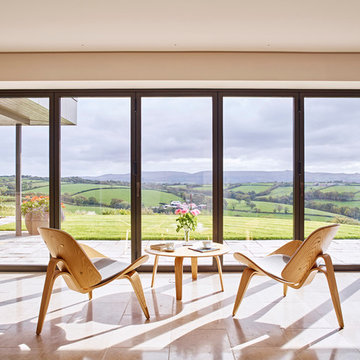
Mid Century, Danish designed furniture. Hans J Wegner's Shell Chairs by Carl Hanson & Son. Photos by Nicholas Yarsley
Immagine di un grande soggiorno minimalista aperto con pareti bianche e pavimento in travertino
Immagine di un grande soggiorno minimalista aperto con pareti bianche e pavimento in travertino
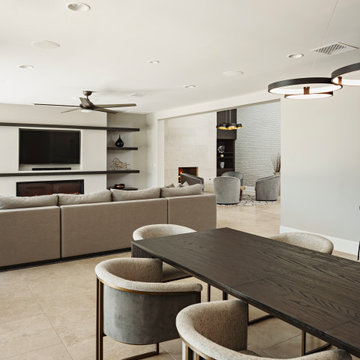
Foto di un grande soggiorno minimalista aperto con sala formale, pareti beige, pavimento in travertino, camino lineare Ribbon, cornice del camino piastrellata, TV a parete e pavimento beige
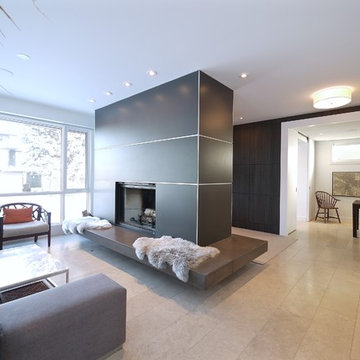
Wrapped in a 3-sided glass box, the Living Room opens up to park views and admit bright sunlight throughout the day. A large woodturning fireplace with gas log lighter, vertically-sliding guillotine door and floating concrete hearth anchors the space.
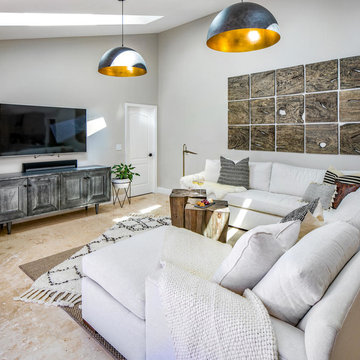
FAMILY ROOM WITH CUSTOM SECTIONAL IN SOFT WHITE PERFORMANCE FABRIC AND WARM RUSTIC ACCENTS
Esempio di un grande soggiorno minimalista aperto con pareti bianche, pavimento in travertino, TV a parete e pavimento beige
Esempio di un grande soggiorno minimalista aperto con pareti bianche, pavimento in travertino, TV a parete e pavimento beige
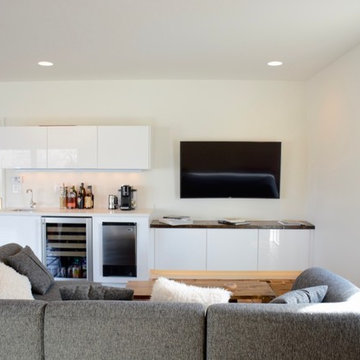
Foto di un soggiorno moderno di medie dimensioni e aperto con pareti bianche, pavimento in travertino e TV a parete
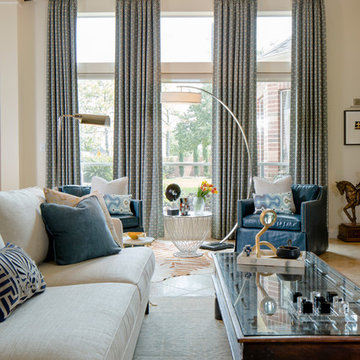
Laurie Perez
Immagine di un soggiorno minimalista di medie dimensioni e aperto con pareti beige, pavimento in travertino, camino classico e cornice del camino piastrellata
Immagine di un soggiorno minimalista di medie dimensioni e aperto con pareti beige, pavimento in travertino, camino classico e cornice del camino piastrellata

Esempio di un piccolo soggiorno moderno aperto con pareti verdi e pavimento in travertino
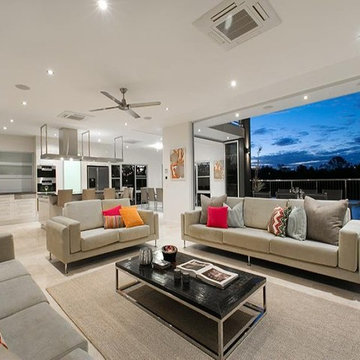
This unique riverfront home at the enviable 101 Brisbane Corso, Fairfield address has been designed to capture every aspect of the panoramic views of the river, and perfect northerly breezes that flow throughout the home.
Meticulous attention to detail in the design phase has ensured that every specification reflects unwavering quality and future practicality. No expense has been spared in producing a design that will surpass all expectations with an extensive list of features only a home of this calibre would possess.
The open layout encompasses three levels of multiple living spaces that blend together seamlessly and all accessible by the private lift. Easy, yet sophisticated interior details combine travertine marble and Blackbutt hardwood floors with calming tones, while oversized windows and glass doors open onto a range of outdoor spaces all designed around the spectacular river back drop. This relaxed and balanced design maximises on natural light while creating a number of vantage points from which to enjoy the sweeping views over the Brisbane River and city skyline.
The centrally located kitchen brings function and form with a spacious walk through, butler style pantry; oversized island bench; Miele appliances including plate warmer, steam oven, combination microwave & induction cooktop; granite benchtops and an abundance of storage sure to impress.
Four large bedrooms, 3 of which are ensuited, offer a degree of flexibility and privacy for families of all ages and sizes. The tranquil master retreat is perfectly positioned at the back of the home enjoying the stunning river & city view, river breezes and privacy.
The lower level has been created with entertaining in mind. With both indoor and outdoor entertaining spaces flowing beautifully to the architecturally designed saltwater pool with heated spa, through to the 10m x 3.5m pontoon creating the ultimate water paradise! The large indoor space with full glass backdrop ensures you can enjoy all that is on offer. Complete the package with a 4 car garage with room for all the toys and you have a home you will never want to leave.
A host of outstanding additional features further assures optimal comfort, including a dedicated study perfect for a home office; home theatre complete with projector & HDD recorder; private glass walled lift; commercial quality air-conditioning throughout; colour video intercom; 8 zone audio system; vacuum maid; back to base alarm just to name a few.
Located beside one of the many beautiful parks in the area, with only one neighbour and uninterrupted river views, it is hard to believe you are only 4km to the CBD and so close to every convenience imaginable. With easy access to the Green Bridge, QLD Tennis Centre, Major Hospitals, Major Universities, Private Schools, Transport & Fairfield Shopping Centre.
Features of 101 Brisbane Corso, Fairfield at a glance:
- Large 881 sqm block, beside the park with only one neighbour
- Panoramic views of the river, through to the Green Bridge and City
- 10m x 3.5m pontoon with 22m walkway
- Glass walled lift, a unique feature perfect for families of all ages & sizes
- 4 bedrooms, 3 with ensuite
- Tranquil master retreat perfectly positioned at the back of the home enjoying the stunning river & city view & river breezes
- Gourmet kitchen with Miele appliances - plate warmer, steam oven, combination microwave & induction cook top
- Granite benches in the kitchen, large island bench and spacious walk in pantry sure to impress
- Multiple living areas spread over 3 distinct levels
- Indoor and outdoor entertaining spaces to enjoy everything the river has to offer
- Beautiful saltwater pool & heated spa
- Dedicated study perfect for a home office
- Home theatre complete with Panasonic 3D Blue Ray HDD recorder, projector & home theatre speaker system
- Commercial quality air-conditioning throughout + vacuum maid
- Back to base alarm system & video intercom
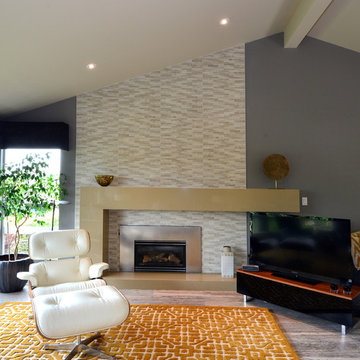
Gregg Krogstad
Esempio di un grande soggiorno moderno aperto con sala formale, pareti grigie, pavimento in travertino, camino classico, cornice del camino piastrellata, TV autoportante e pavimento grigio
Esempio di un grande soggiorno moderno aperto con sala formale, pareti grigie, pavimento in travertino, camino classico, cornice del camino piastrellata, TV autoportante e pavimento grigio
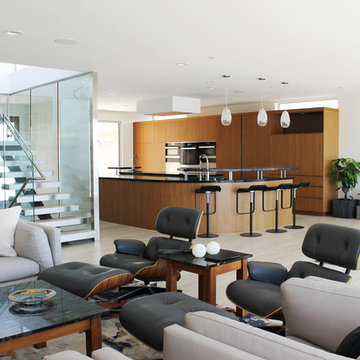
The open plan of this modern California beach house and its use of glass allows for plenty of natural sunlight.
Foto di un ampio soggiorno moderno aperto con pareti bianche, pavimento in travertino, TV a parete e pavimento beige
Foto di un ampio soggiorno moderno aperto con pareti bianche, pavimento in travertino, TV a parete e pavimento beige
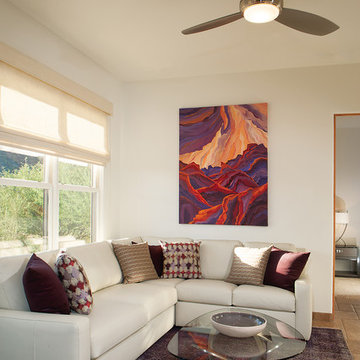
Idee per un soggiorno minimalista di medie dimensioni e aperto con sala formale, pareti bianche, pavimento in travertino, nessun camino, nessuna TV e pavimento beige
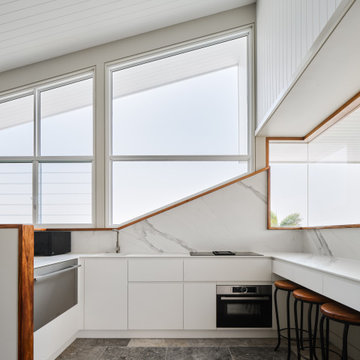
Ispirazione per un soggiorno minimalista di medie dimensioni e aperto con angolo bar, pareti bianche, pavimento in travertino, parete attrezzata, pavimento beige, soffitto in perlinato e boiserie
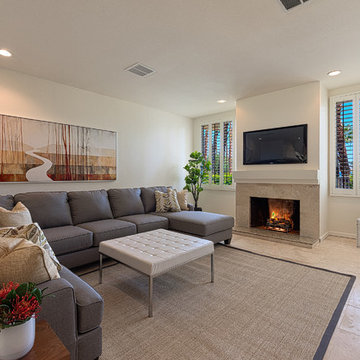
Living room at a 3 Bedroom Condominium in Seven Lakes Golf Club with travertine floors, Gas fireplace and professionally staged by House & Homes Palm Springs
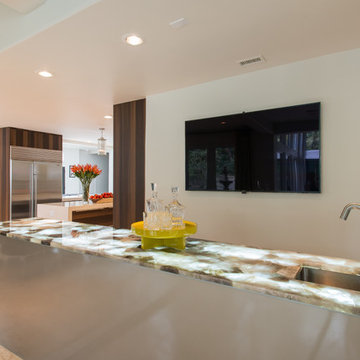
Ispirazione per un grande soggiorno moderno aperto con angolo bar, pareti bianche, pavimento in travertino, camino classico, cornice del camino in pietra e TV a parete
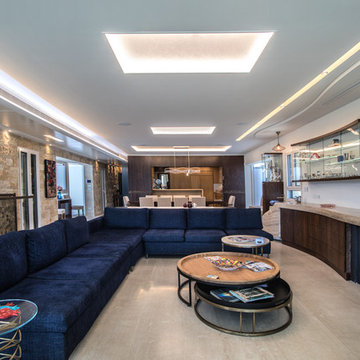
Ran Erda
Immagine di un grande soggiorno moderno aperto con pareti bianche, pavimento in travertino, camino lineare Ribbon, cornice del camino in pietra, TV nascosta e pavimento beige
Immagine di un grande soggiorno moderno aperto con pareti bianche, pavimento in travertino, camino lineare Ribbon, cornice del camino in pietra, TV nascosta e pavimento beige
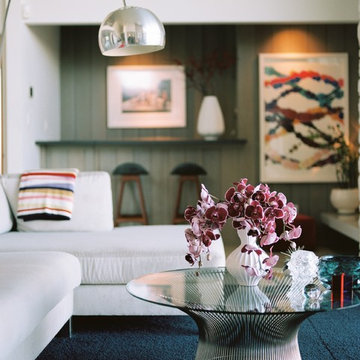
Photograph by Rachel Thurston.
Foto di un grande soggiorno moderno aperto con angolo bar, camino classico, pareti beige, pavimento in travertino, cornice del camino in pietra e pavimento beige
Foto di un grande soggiorno moderno aperto con angolo bar, camino classico, pareti beige, pavimento in travertino, cornice del camino in pietra e pavimento beige
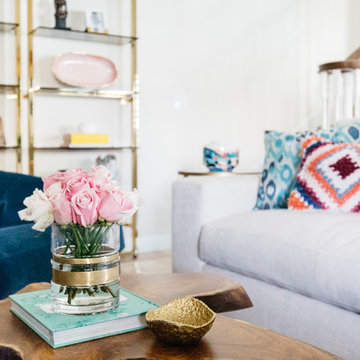
Christopher Lee Foto
Foto di un piccolo soggiorno minimalista aperto con pareti beige, pavimento in travertino, camino classico, cornice del camino in legno e pavimento beige
Foto di un piccolo soggiorno minimalista aperto con pareti beige, pavimento in travertino, camino classico, cornice del camino in legno e pavimento beige
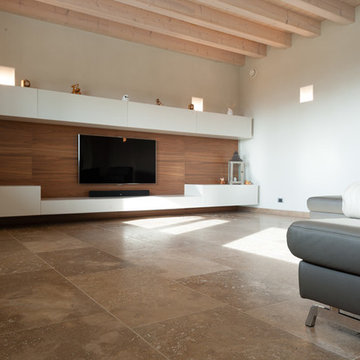
Ispirazione per un ampio soggiorno minimalista stile loft con pareti bianche, pavimento in travertino, stufa a legna, cornice del camino in metallo, parete attrezzata e pavimento marrone
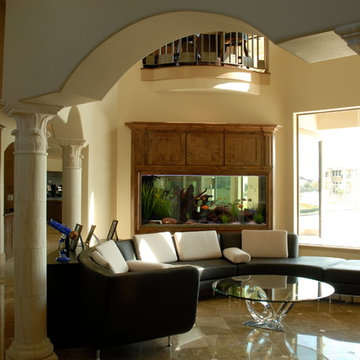
The outdoors is brought inside with this natural freshwater aquarium. It brings the outdoors in and contrasts nicely with the modern décor of the room. The aquarium is 96" x 30" x 36" with equipment housed beneath.
Location- Austin, Texas
Year Complete- 2015
Project Cost- $13,700.00
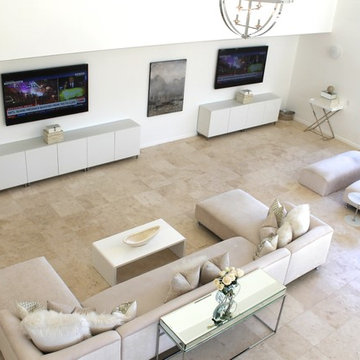
Lulu Lundstedt
Foto di un grande soggiorno minimalista aperto con pareti bianche, pavimento in travertino, nessun camino e TV a parete
Foto di un grande soggiorno minimalista aperto con pareti bianche, pavimento in travertino, nessun camino e TV a parete
Soggiorni moderni con pavimento in travertino - Foto e idee per arredare
7