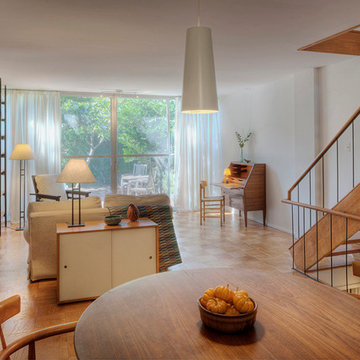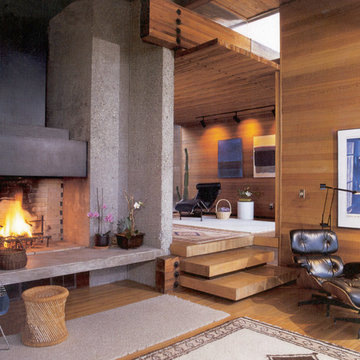Soggiorni moderni con pavimento in legno massello medio - Foto e idee per arredare
Filtra anche per:
Budget
Ordina per:Popolari oggi
161 - 180 di 18.593 foto
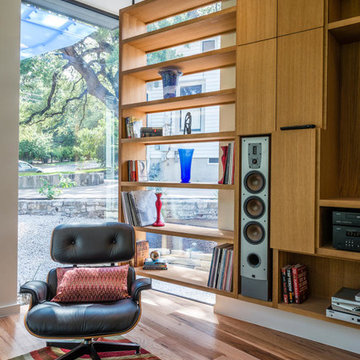
Foto di un soggiorno minimalista di medie dimensioni e aperto con sala della musica, pareti bianche, pavimento in legno massello medio e parete attrezzata

Living Room fireplace & Entry hall
Photo by David Eichler
Esempio di un soggiorno moderno di medie dimensioni e chiuso con cornice del camino in mattoni, sala formale, pareti bianche, pavimento in legno massello medio, camino classico, nessuna TV e pavimento marrone
Esempio di un soggiorno moderno di medie dimensioni e chiuso con cornice del camino in mattoni, sala formale, pareti bianche, pavimento in legno massello medio, camino classico, nessuna TV e pavimento marrone
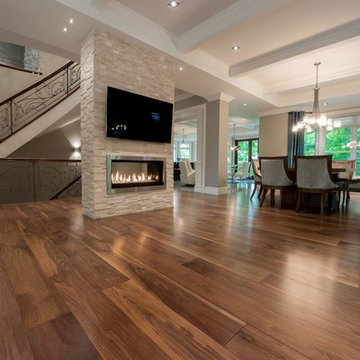
8" wide plank American Walnut with 50% Satin Finish
Idee per un grande soggiorno minimalista aperto con sala formale, pareti beige, pavimento in legno massello medio, camino lineare Ribbon, cornice del camino in pietra e TV a parete
Idee per un grande soggiorno minimalista aperto con sala formale, pareti beige, pavimento in legno massello medio, camino lineare Ribbon, cornice del camino in pietra e TV a parete
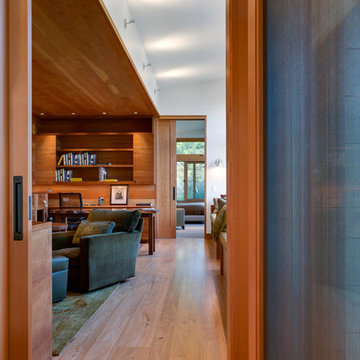
Photographer: Jay Goodrich
This 2800 sf single-family home was completed in 2009. The clients desired an intimate, yet dynamic family residence that reflected the beauty of the site and the lifestyle of the San Juan Islands. The house was built to be both a place to gather for large dinners with friends and family as well as a cozy home for the couple when they are there alone.
The project is located on a stunning, but cripplingly-restricted site overlooking Griffin Bay on San Juan Island. The most practical area to build was exactly where three beautiful old growth trees had already chosen to live. A prior architect, in a prior design, had proposed chopping them down and building right in the middle of the site. From our perspective, the trees were an important essence of the site and respectfully had to be preserved. As a result we squeezed the programmatic requirements, kept the clients on a square foot restriction and pressed tight against property setbacks.
The delineate concept is a stone wall that sweeps from the parking to the entry, through the house and out the other side, terminating in a hook that nestles the master shower. This is the symbolic and functional shield between the public road and the private living spaces of the home owners. All the primary living spaces and the master suite are on the water side, the remaining rooms are tucked into the hill on the road side of the wall.
Off-setting the solid massing of the stone walls is a pavilion which grabs the views and the light to the south, east and west. Built in a position to be hammered by the winter storms the pavilion, while light and airy in appearance and feeling, is constructed of glass, steel, stout wood timbers and doors with a stone roof and a slate floor. The glass pavilion is anchored by two concrete panel chimneys; the windows are steel framed and the exterior skin is of powder coated steel sheathing.
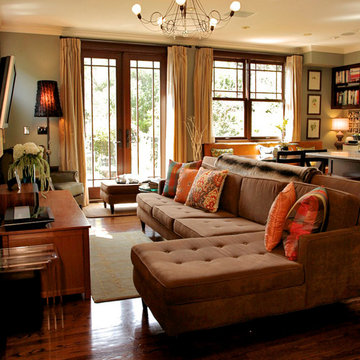
Open floor plan family room
Idee per un soggiorno minimalista aperto con pareti verdi e pavimento in legno massello medio
Idee per un soggiorno minimalista aperto con pareti verdi e pavimento in legno massello medio
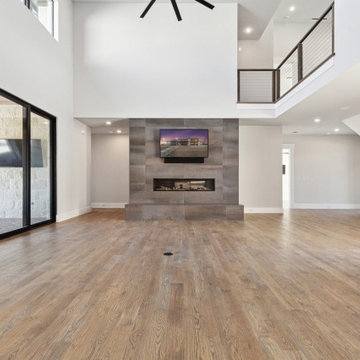
The family room serves a similar function in the home to a living room: it's a gathering place for everyone to convene and relax together at the end of the day. That said, there are some differences. Family rooms are more relaxed spaces, and tend to be more kid-friendly. It's also a newer concept that dates to the mid-century.
Historically, the family room is the place to let your hair down and get comfortable. This is the room where you let guests rest their feet on the ottoman and cozy up with a blanket on the couch.
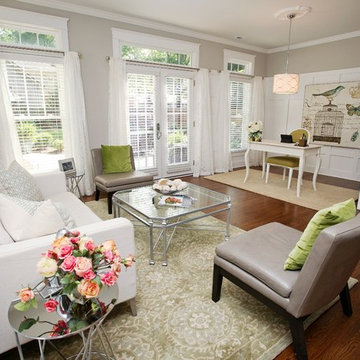
Oasis Photography
Foto di un soggiorno minimalista aperto con pareti grigie e pavimento in legno massello medio
Foto di un soggiorno minimalista aperto con pareti grigie e pavimento in legno massello medio

This small Victorian living room has been transformed into a modern olive-green oasis!
Foto di un soggiorno minimalista di medie dimensioni e chiuso con sala formale, pareti verdi, pavimento in legno massello medio, camino classico, cornice del camino in metallo, porta TV ad angolo e pavimento beige
Foto di un soggiorno minimalista di medie dimensioni e chiuso con sala formale, pareti verdi, pavimento in legno massello medio, camino classico, cornice del camino in metallo, porta TV ad angolo e pavimento beige
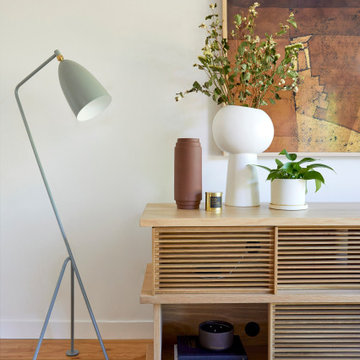
This 1956 John Calder Mackay home had been poorly renovated in years past. We kept the 1400 sqft footprint of the home, but re-oriented and re-imagined the bland white kitchen to a midcentury olive green kitchen that opened up the sight lines to the wall of glass facing the rear yard. We chose materials that felt authentic and appropriate for the house: handmade glazed ceramics, bricks inspired by the California coast, natural white oaks heavy in grain, and honed marbles in complementary hues to the earth tones we peppered throughout the hard and soft finishes. This project was featured in the Wall Street Journal in April 2022.
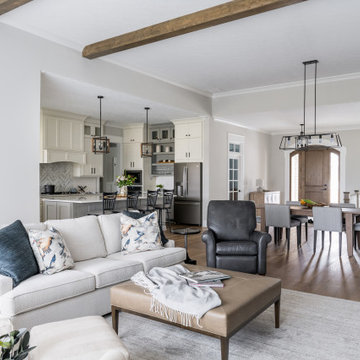
Our Indiana studio created an elegant and sophisticated design plan for this beautiful Euro-inspired custom-build home in Zionsville’s Holliday Farms country club. Throughout the home we used a neutral palette for a bright and seamless flow and thoughtful lighting to create interesting focal points. The home bar got a classic look with wooden cabinets, a beautiful island, and minimalist bar chairs. The airy kitchen’s light-colored cabinets and comfortable bar chairs exude warmth and cheer. We also gave the client’s lovely wine collection a unique display shelf next to the dining area.
---Project completed by Wendy Langston's Everything Home interior design firm, which serves Carmel, Zionsville, Fishers, Westfield, Noblesville, and Indianapolis.
For more about Everything Home, see here: https://everythinghomedesigns.com/
To learn more about this project, see here:
https://everythinghomedesigns.com/portfolio/euro-inspired-luxe-living/

Immagine di un grande soggiorno minimalista aperto con pareti verdi, pavimento in legno massello medio, camino classico, cornice del camino in mattoni, pavimento marrone, soffitto ribassato e carta da parati
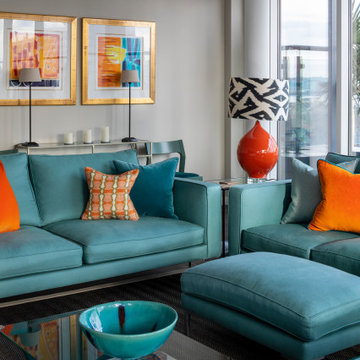
Idee per un soggiorno moderno di medie dimensioni e aperto con sala formale, pareti beige, pavimento in legno massello medio e pavimento marrone

Idee per un soggiorno minimalista aperto con pareti bianche, pavimento in legno massello medio, camino classico, cornice del camino in pietra ricostruita, pavimento marrone, soffitto in legno e pareti in legno

Mid century modern living room with open spaces, transom windows and waterfall, peninsula fireplace on far right;
Ispirazione per un ampio soggiorno minimalista aperto con libreria, pareti bianche, pavimento in legno massello medio, camino bifacciale, cornice del camino piastrellata, TV a parete, pavimento marrone e soffitto a volta
Ispirazione per un ampio soggiorno minimalista aperto con libreria, pareti bianche, pavimento in legno massello medio, camino bifacciale, cornice del camino piastrellata, TV a parete, pavimento marrone e soffitto a volta

Great Room with Waterfront View showcasing a mix of natural tones & textures. The Paint Palette and Fabrics are an inviting blend of white's with custom Fireplace & Cabinetry. Lounge furniture is specified in deep comfortable dimensions.
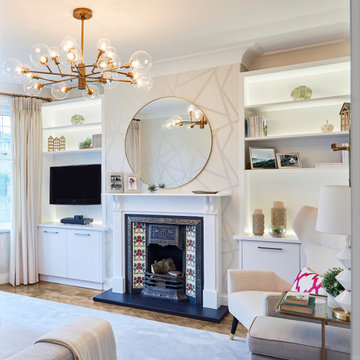
The complete renovation of a 1930s living room with a large Bay window.
Ispirazione per un piccolo soggiorno moderno con libreria, pareti bianche, pavimento in legno massello medio, camino classico, cornice del camino piastrellata, parete attrezzata, pavimento marrone e carta da parati
Ispirazione per un piccolo soggiorno moderno con libreria, pareti bianche, pavimento in legno massello medio, camino classico, cornice del camino piastrellata, parete attrezzata, pavimento marrone e carta da parati
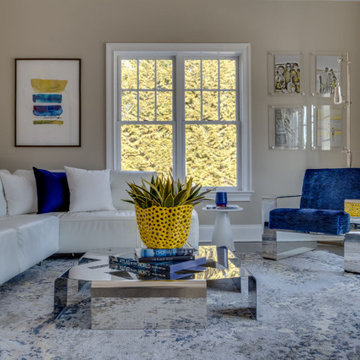
Immagine di un soggiorno minimalista di medie dimensioni e aperto con pareti beige, pavimento in legno massello medio, nessun camino e nessuna TV
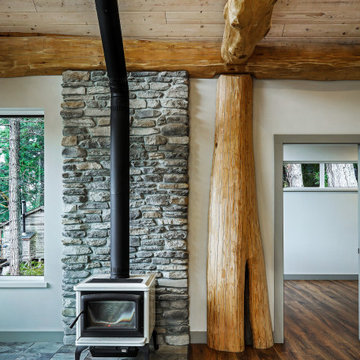
Great room with feature wood burning stove
Ispirazione per un piccolo soggiorno minimalista aperto con sala formale, pareti bianche, pavimento in legno massello medio, stufa a legna, cornice del camino in pietra, nessuna TV e pavimento marrone
Ispirazione per un piccolo soggiorno minimalista aperto con sala formale, pareti bianche, pavimento in legno massello medio, stufa a legna, cornice del camino in pietra, nessuna TV e pavimento marrone
Soggiorni moderni con pavimento in legno massello medio - Foto e idee per arredare
9
