Soggiorni moderni con pareti multicolore - Foto e idee per arredare
Filtra anche per:
Budget
Ordina per:Popolari oggi
61 - 80 di 1.622 foto
1 di 3

Esempio di un grande soggiorno moderno aperto con sala formale, pareti multicolore, parquet chiaro, camino bifacciale, cornice del camino in pietra e nessuna TV
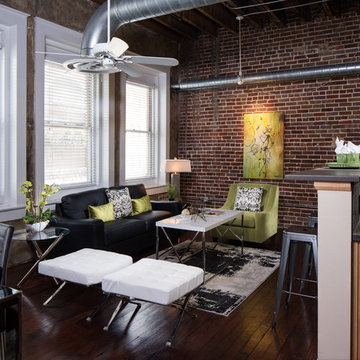
Tommy Daspit
Ispirazione per un soggiorno minimalista di medie dimensioni e stile loft con pareti multicolore, parquet scuro, nessun camino e nessuna TV
Ispirazione per un soggiorno minimalista di medie dimensioni e stile loft con pareti multicolore, parquet scuro, nessun camino e nessuna TV

Photo credit: Kevin Scott.
Custom windows, doors, and hardware designed and furnished by Thermally Broken Steel USA.
Other sources:
Custom bouclé sofa by Jouffre.
Custom coffee table by Newell Design Studios.
Lamps by Eny Lee Parker.

Lotfi Dakhli
Immagine di un soggiorno minimalista di medie dimensioni e aperto con pareti multicolore, pavimento in legno massello medio, cornice del camino in mattoni e pavimento marrone
Immagine di un soggiorno minimalista di medie dimensioni e aperto con pareti multicolore, pavimento in legno massello medio, cornice del camino in mattoni e pavimento marrone
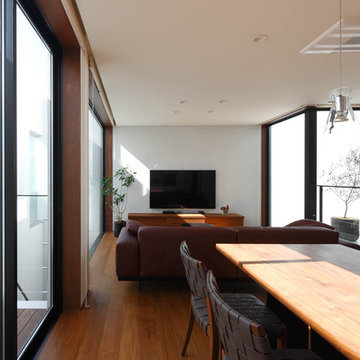
Ispirazione per un grande soggiorno minimalista aperto con pareti multicolore, parquet scuro e pavimento marrone

Photographs © GEN INOUE + Eugene Makino / united LIGHTs
Immagine di un soggiorno moderno aperto con pareti multicolore, pavimento in legno verniciato, TV a parete e pavimento marrone
Immagine di un soggiorno moderno aperto con pareti multicolore, pavimento in legno verniciato, TV a parete e pavimento marrone
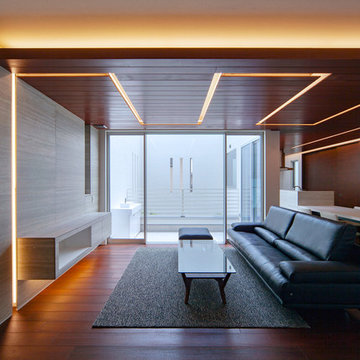
Photo : イクマ サトシ
Idee per un soggiorno minimalista aperto con pareti multicolore, pavimento in legno massello medio e pavimento marrone
Idee per un soggiorno minimalista aperto con pareti multicolore, pavimento in legno massello medio e pavimento marrone
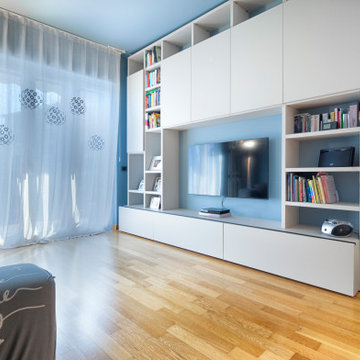
relooking soggiorno
Ispirazione per un soggiorno minimalista di medie dimensioni e aperto con libreria, pareti multicolore, parquet chiaro, nessun camino, parete attrezzata, pavimento beige e soffitto ribassato
Ispirazione per un soggiorno minimalista di medie dimensioni e aperto con libreria, pareti multicolore, parquet chiaro, nessun camino, parete attrezzata, pavimento beige e soffitto ribassato
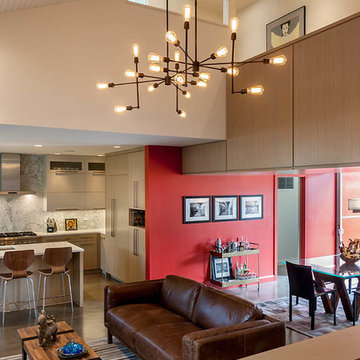
View from entry foyer towards kitchen, living room, dining room and upper hallway
Photo: Van Inwegen Digital Arts
Immagine di un soggiorno moderno di medie dimensioni e aperto con pareti multicolore e pavimento in cemento
Immagine di un soggiorno moderno di medie dimensioni e aperto con pareti multicolore e pavimento in cemento
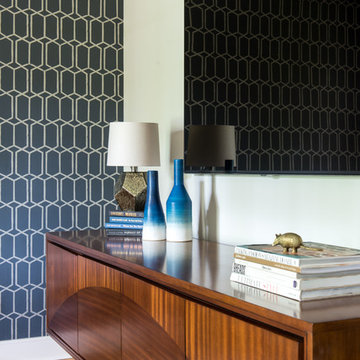
Photography: Michael Hunter
Idee per un soggiorno moderno di medie dimensioni con pavimento in legno massello medio, TV a parete e pareti multicolore
Idee per un soggiorno moderno di medie dimensioni con pavimento in legno massello medio, TV a parete e pareti multicolore
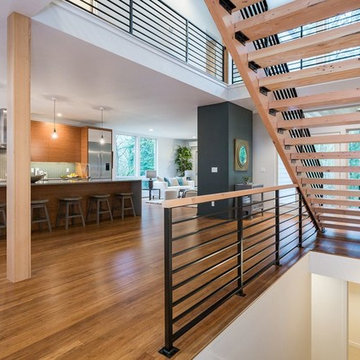
Immagine di un soggiorno moderno con pareti multicolore, pavimento in bambù e pavimento multicolore
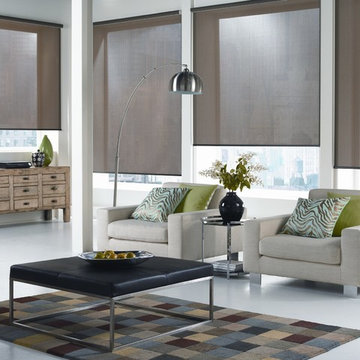
Alluring Window Roller Shades
Foto di un grande soggiorno moderno chiuso con sala formale, pareti multicolore, pavimento in legno massello medio, nessun camino e nessuna TV
Foto di un grande soggiorno moderno chiuso con sala formale, pareti multicolore, pavimento in legno massello medio, nessun camino e nessuna TV
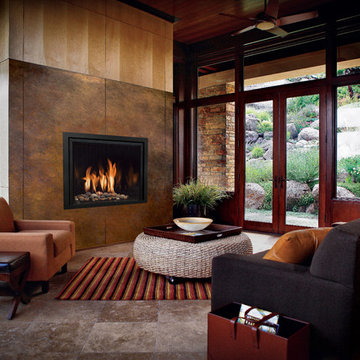
Find your Zen with a Modern fire of Natural River Rock framed by a Wide Grace front
Idee per un soggiorno moderno aperto e di medie dimensioni con camino classico, cornice del camino in pietra, nessuna TV, pareti multicolore e pavimento con piastrelle in ceramica
Idee per un soggiorno moderno aperto e di medie dimensioni con camino classico, cornice del camino in pietra, nessuna TV, pareti multicolore e pavimento con piastrelle in ceramica
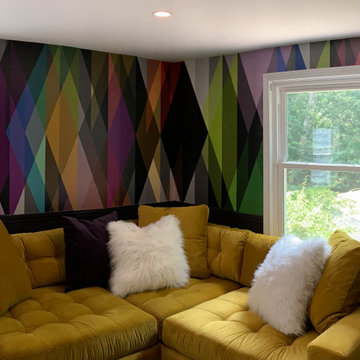
Midcentury Modern Multi-colored media and bar space with custom roman shades, wallpaper, and a bold yellow sectional.
Foto di un piccolo soggiorno moderno chiuso con angolo bar, pareti multicolore, moquette, TV a parete e pavimento grigio
Foto di un piccolo soggiorno moderno chiuso con angolo bar, pareti multicolore, moquette, TV a parete e pavimento grigio

photography: Roel Kuiper ©2012
Immagine di un piccolo soggiorno minimalista aperto con pareti multicolore, parquet chiaro, camino classico e cornice del camino in mattoni
Immagine di un piccolo soggiorno minimalista aperto con pareti multicolore, parquet chiaro, camino classico e cornice del camino in mattoni

The owners requested a Private Resort that catered to their love for entertaining friends and family, a place where 2 people would feel just as comfortable as 42. Located on the western edge of a Wisconsin lake, the site provides a range of natural ecosystems from forest to prairie to water, allowing the building to have a more complex relationship with the lake - not merely creating large unencumbered views in that direction. The gently sloping site to the lake is atypical in many ways to most lakeside lots - as its main trajectory is not directly to the lake views - allowing for focus to be pushed in other directions such as a courtyard and into a nearby forest.
The biggest challenge was accommodating the large scale gathering spaces, while not overwhelming the natural setting with a single massive structure. Our solution was found in breaking down the scale of the project into digestible pieces and organizing them in a Camp-like collection of elements:
- Main Lodge: Providing the proper entry to the Camp and a Mess Hall
- Bunk House: A communal sleeping area and social space.
- Party Barn: An entertainment facility that opens directly on to a swimming pool & outdoor room.
- Guest Cottages: A series of smaller guest quarters.
- Private Quarters: The owners private space that directly links to the Main Lodge.
These elements are joined by a series green roof connectors, that merge with the landscape and allow the out buildings to retain their own identity. This Camp feel was further magnified through the materiality - specifically the use of Doug Fir, creating a modern Northwoods setting that is warm and inviting. The use of local limestone and poured concrete walls ground the buildings to the sloping site and serve as a cradle for the wood volumes that rest gently on them. The connections between these materials provided an opportunity to add a delicate reading to the spaces and re-enforce the camp aesthetic.
The oscillation between large communal spaces and private, intimate zones is explored on the interior and in the outdoor rooms. From the large courtyard to the private balcony - accommodating a variety of opportunities to engage the landscape was at the heart of the concept.
Overview
Chenequa, WI
Size
Total Finished Area: 9,543 sf
Completion Date
May 2013
Services
Architecture, Landscape Architecture, Interior Design
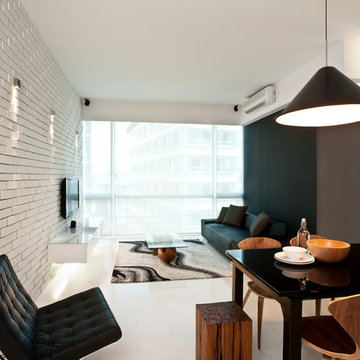
Idee per un soggiorno moderno con nessun camino, TV a parete, pareti multicolore e pavimento bianco
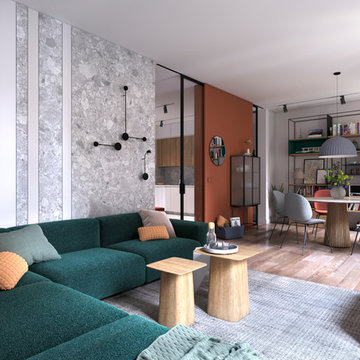
Ispirazione per un soggiorno minimalista di medie dimensioni e aperto con libreria, pareti multicolore, pavimento in legno massello medio e pavimento marrone

撮影/ナカサ&パートナーズ 守屋欣史
Esempio di un grande soggiorno minimalista aperto con sala della musica, pareti multicolore, pavimento in compensato, TV autoportante e pavimento marrone
Esempio di un grande soggiorno minimalista aperto con sala della musica, pareti multicolore, pavimento in compensato, TV autoportante e pavimento marrone

Foto di un soggiorno minimalista di medie dimensioni e aperto con pareti multicolore, parquet scuro, nessun camino, parete attrezzata e pavimento marrone
Soggiorni moderni con pareti multicolore - Foto e idee per arredare
4