Soggiorni moderni con pareti multicolore - Foto e idee per arredare
Filtra anche per:
Budget
Ordina per:Popolari oggi
21 - 40 di 1.623 foto
1 di 3
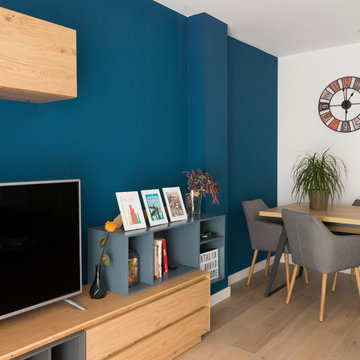
Esempio di un soggiorno moderno di medie dimensioni e chiuso con pareti multicolore, pavimento con piastrelle in ceramica, TV autoportante e pavimento beige
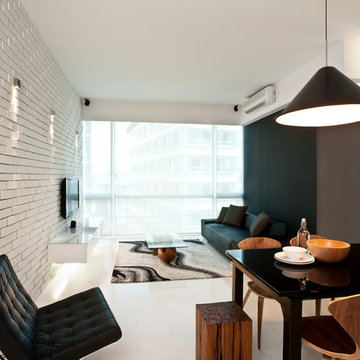
Idee per un soggiorno moderno con nessun camino, TV a parete, pareti multicolore e pavimento bianco
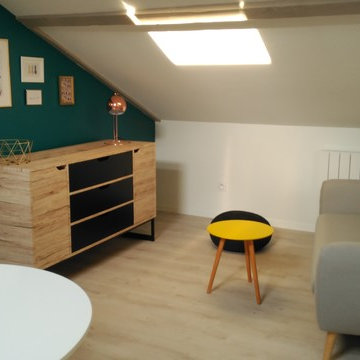
Foto di un piccolo soggiorno moderno con pareti multicolore, parquet chiaro e pavimento beige

Idee per un soggiorno moderno aperto con pareti multicolore, parquet chiaro, camino classico, cornice del camino in legno, TV a parete, pavimento marrone e pareti in mattoni

Photographer: Michael Skott
Ispirazione per un piccolo soggiorno minimalista aperto con pareti multicolore, pavimento in bambù, camino classico e cornice del camino in cemento
Ispirazione per un piccolo soggiorno minimalista aperto con pareti multicolore, pavimento in bambù, camino classico e cornice del camino in cemento
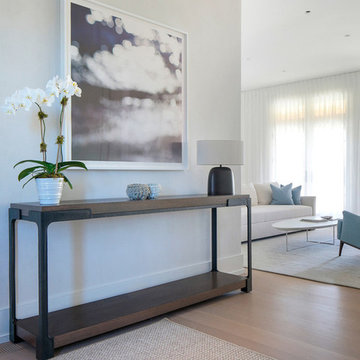
We designed the children’s rooms based on their needs. Sandy woods and rich blues were the choice for the boy’s room, which is also equipped with a custom bunk bed, which includes large steps to the top bunk for additional safety. The girl’s room has a pretty-in-pink design, using a soft, pink hue that is easy on the eyes for the bedding and chaise lounge. To ensure the kids were really happy, we designed a playroom just for them, which includes a flatscreen TV, books, games, toys, and plenty of comfortable furnishings to lounge on!
Project designed by interior design firm, Betty Wasserman Art & Interiors. From their Chelsea base, they serve clients in Manhattan and throughout New York City, as well as across the tri-state area and in The Hamptons.
For more about Betty Wasserman, click here: https://www.bettywasserman.com/
To learn more about this project, click here: https://www.bettywasserman.com/spaces/daniels-lane-getaway/
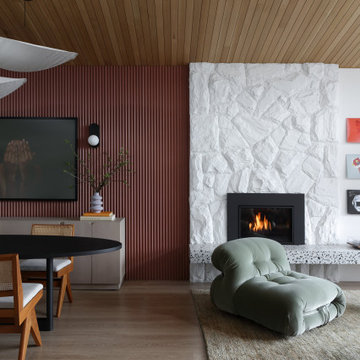
The terracotta-painted wood feature wall and the stone fireplace were both relatively cost-effective updates but they made a huge impact to the overall design look and feel. We replaced the original fireplace hearth with a long linear stone bench to add more entertaining functionality, such as seating and room for the homeowner's record collection. The original ceiling was an orange-pine so we replaced it with a white oak that spans the whole ceiling, elongating the room and making it feel more spacious.

The combination of shades of Pale pink and blush, with freshness of aqua shades, married by elements of décor and lighting depicts the deep sense of calmness requested by our clients with exquisite taste. It accentuates more depths with added art and textures of interest in the area.
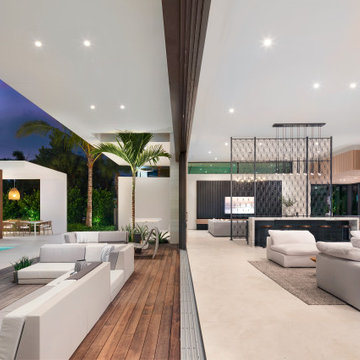
Choeff Levy Designed a bespoke residence with indoor-outdoor concepts to achieve a resort-style living experience.
Foto di un ampio soggiorno moderno aperto con pareti multicolore, pavimento in pietra calcarea, parete attrezzata e pavimento beige
Foto di un ampio soggiorno moderno aperto con pareti multicolore, pavimento in pietra calcarea, parete attrezzata e pavimento beige
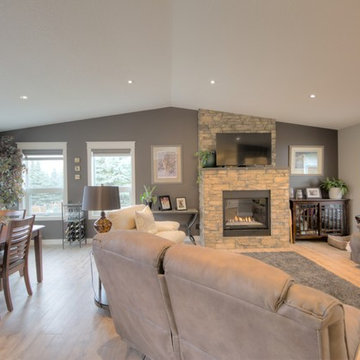
This mid-century, family home was completely renovated. The kitchen, living room, and basement feature an open-concept layout with high ceilings and new laminate flooring.
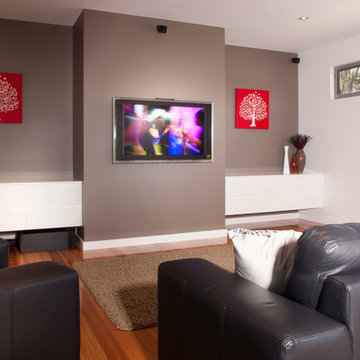
Ispirazione per un piccolo soggiorno minimalista chiuso con pareti multicolore, parquet chiaro e TV a parete
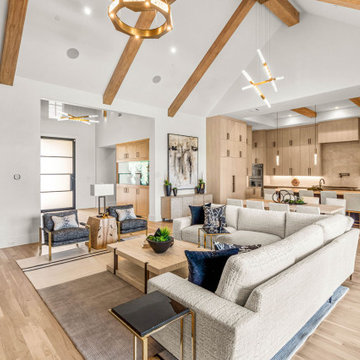
Foto di un grande soggiorno moderno aperto con pareti multicolore, parquet chiaro, camino lineare Ribbon, cornice del camino in pietra e travi a vista

El objetivo principal de este proyecto es dar una nueva imagen a una antigua vivienda unifamiliar.
La intervención busca mejorar la eficiencia energética de la vivienda, favoreciendo la reducción de emisiones de CO2 a la atmósfera.
Se utilizan materiales y productos locales, con certificados sostenibles, así como aparatos y sistemas que reducen el consumo y el desperdicio de agua y energía.

The owners requested a Private Resort that catered to their love for entertaining friends and family, a place where 2 people would feel just as comfortable as 42. Located on the western edge of a Wisconsin lake, the site provides a range of natural ecosystems from forest to prairie to water, allowing the building to have a more complex relationship with the lake - not merely creating large unencumbered views in that direction. The gently sloping site to the lake is atypical in many ways to most lakeside lots - as its main trajectory is not directly to the lake views - allowing for focus to be pushed in other directions such as a courtyard and into a nearby forest.
The biggest challenge was accommodating the large scale gathering spaces, while not overwhelming the natural setting with a single massive structure. Our solution was found in breaking down the scale of the project into digestible pieces and organizing them in a Camp-like collection of elements:
- Main Lodge: Providing the proper entry to the Camp and a Mess Hall
- Bunk House: A communal sleeping area and social space.
- Party Barn: An entertainment facility that opens directly on to a swimming pool & outdoor room.
- Guest Cottages: A series of smaller guest quarters.
- Private Quarters: The owners private space that directly links to the Main Lodge.
These elements are joined by a series green roof connectors, that merge with the landscape and allow the out buildings to retain their own identity. This Camp feel was further magnified through the materiality - specifically the use of Doug Fir, creating a modern Northwoods setting that is warm and inviting. The use of local limestone and poured concrete walls ground the buildings to the sloping site and serve as a cradle for the wood volumes that rest gently on them. The connections between these materials provided an opportunity to add a delicate reading to the spaces and re-enforce the camp aesthetic.
The oscillation between large communal spaces and private, intimate zones is explored on the interior and in the outdoor rooms. From the large courtyard to the private balcony - accommodating a variety of opportunities to engage the landscape was at the heart of the concept.
Overview
Chenequa, WI
Size
Total Finished Area: 9,543 sf
Completion Date
May 2013
Services
Architecture, Landscape Architecture, Interior Design
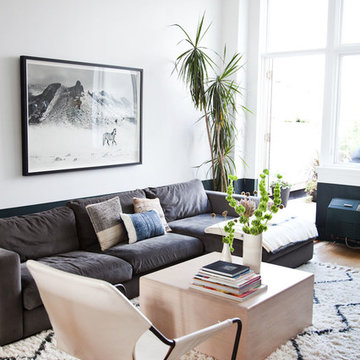
Lianna Taratin
Idee per un soggiorno minimalista di medie dimensioni e aperto con parquet chiaro, TV a parete e pareti multicolore
Idee per un soggiorno minimalista di medie dimensioni e aperto con parquet chiaro, TV a parete e pareti multicolore
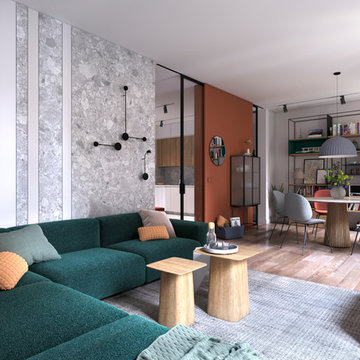
Ispirazione per un soggiorno minimalista di medie dimensioni e aperto con libreria, pareti multicolore, pavimento in legno massello medio e pavimento marrone
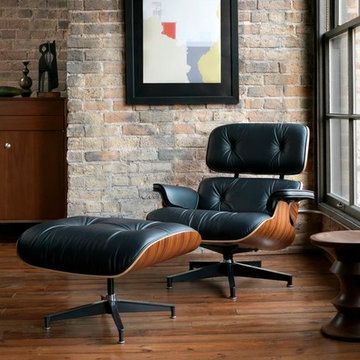
classic eames lounge chair
Idee per un soggiorno minimalista di medie dimensioni e chiuso con sala formale, pareti multicolore e parquet chiaro
Idee per un soggiorno minimalista di medie dimensioni e chiuso con sala formale, pareti multicolore e parquet chiaro
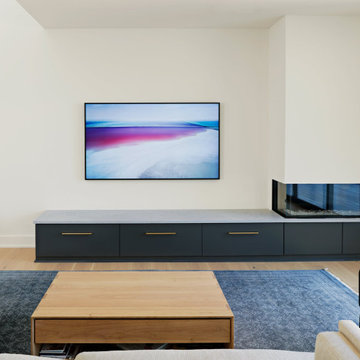
Ispirazione per un grande soggiorno moderno aperto con pareti multicolore, pavimento in legno massello medio, camino ad angolo e TV a parete
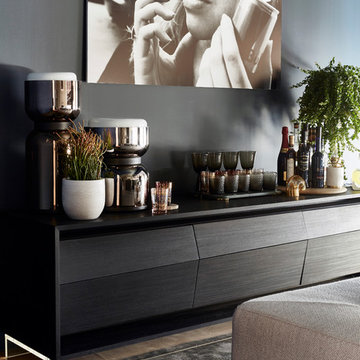
Foto di un soggiorno moderno di medie dimensioni e chiuso con angolo bar, pareti multicolore, parquet chiaro, camino classico, cornice del camino in legno e nessuna TV
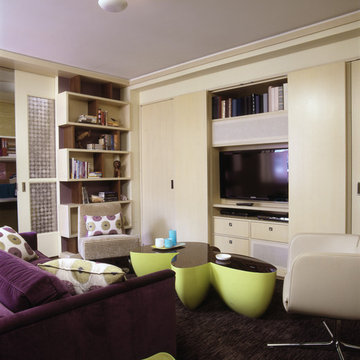
Family Room with custom concealed TV cabinetry by Mullman Seidman Architects.
Photo: © John M. Hall
Esempio di un soggiorno minimalista di medie dimensioni e chiuso con pavimento in legno massello medio, nessun camino, parete attrezzata e pareti multicolore
Esempio di un soggiorno minimalista di medie dimensioni e chiuso con pavimento in legno massello medio, nessun camino, parete attrezzata e pareti multicolore
Soggiorni moderni con pareti multicolore - Foto e idee per arredare
2