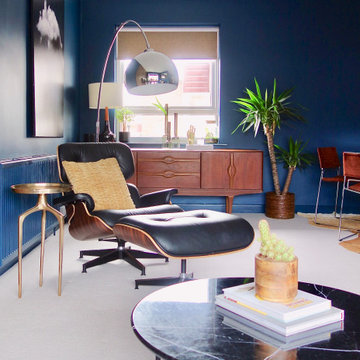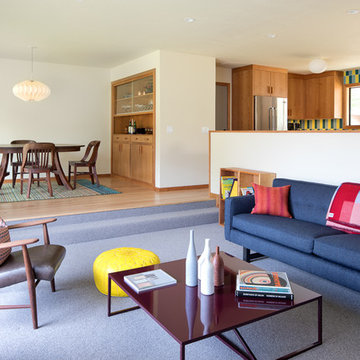Soggiorni moderni con moquette - Foto e idee per arredare
Filtra anche per:
Budget
Ordina per:Popolari oggi
101 - 120 di 5.185 foto
1 di 3
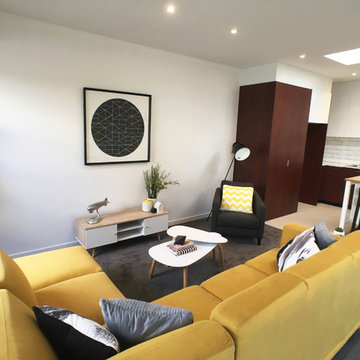
Esempio di un piccolo soggiorno moderno aperto con pareti bianche, moquette e pavimento grigio
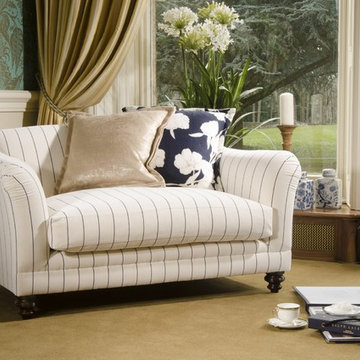
Esempio di un soggiorno minimalista di medie dimensioni e aperto con libreria, pareti bianche, moquette, nessun camino, cornice del camino in mattoni, nessuna TV e pavimento marrone
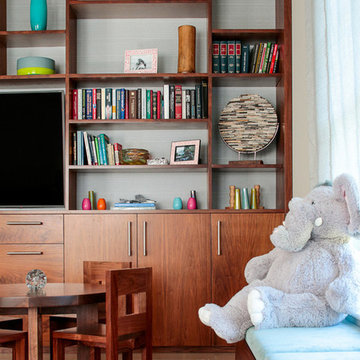
We designed the children’s rooms based on their needs. Sandy woods and rich blues were the choice for the boy’s room, which is also equipped with a custom bunk bed, which includes large steps to the top bunk for additional safety. The girl’s room has a pretty-in-pink design, using a soft, pink hue that is easy on the eyes for the bedding and chaise lounge. To ensure the kids were really happy, we designed a playroom just for them, which includes a flatscreen TV, books, games, toys, and plenty of comfortable furnishings to lounge on!
Project designed by interior design firm, Betty Wasserman Art & Interiors. From their Chelsea base, they serve clients in Manhattan and throughout New York City, as well as across the tri-state area and in The Hamptons.
For more about Betty Wasserman, click here: https://www.bettywasserman.com/
To learn more about this project, click here: https://www.bettywasserman.com/spaces/daniels-lane-getaway/
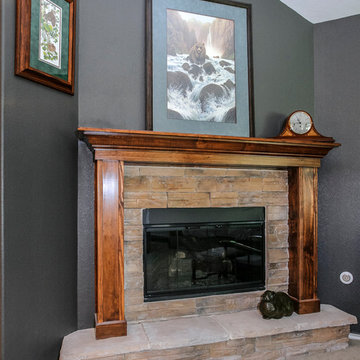
Fireplace
Ispirazione per un soggiorno moderno aperto con pareti grigie, moquette, camino ad angolo e cornice del camino in pietra
Ispirazione per un soggiorno moderno aperto con pareti grigie, moquette, camino ad angolo e cornice del camino in pietra
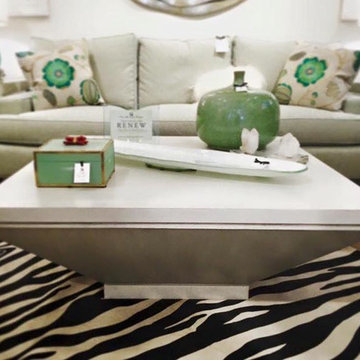
Summer's hottest cocktail tables are here at the Bay Design Store in Naples.
Ispirazione per un grande soggiorno minimalista chiuso con sala formale, pareti bianche, moquette, nessun camino, nessuna TV e pavimento marrone
Ispirazione per un grande soggiorno minimalista chiuso con sala formale, pareti bianche, moquette, nessun camino, nessuna TV e pavimento marrone
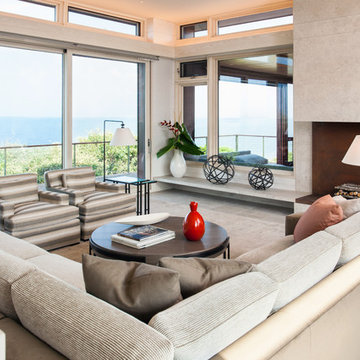
Photographed by Dan Cutrona
Ispirazione per un grande soggiorno minimalista aperto con pareti beige, camino classico, cornice del camino piastrellata e moquette
Ispirazione per un grande soggiorno minimalista aperto con pareti beige, camino classico, cornice del camino piastrellata e moquette
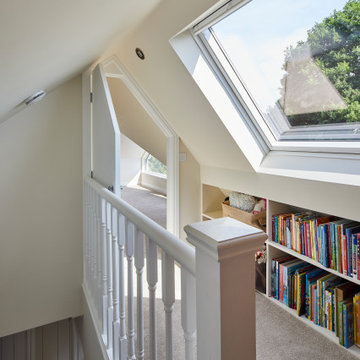
Stunning family room located in the loft, provides an area for the entire household to enjoy. A beautiful living room, that is bright and airy.
Idee per un soggiorno minimalista di medie dimensioni e aperto con pareti bianche, moquette, pavimento grigio e soffitto a volta
Idee per un soggiorno minimalista di medie dimensioni e aperto con pareti bianche, moquette, pavimento grigio e soffitto a volta
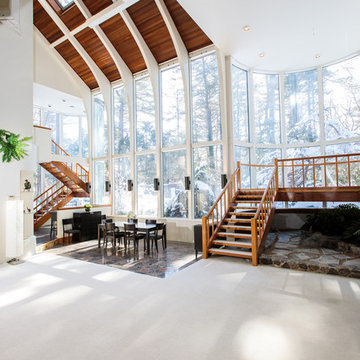
The impressive design of this modern home is highlighted by soaring ceilings united with expansive glass walls. Dual floating stair cases flank the open gallery, dining and living rooms creating a sprawling, social space for friends and family to linger. A stunning Weston Kitchen's renovation with a sleek design, double ovens, gas range, and a Sub Zero refrigerator is ideal for entertaining and makes the day-to-day effortless. A first floor guest room with separate entrance is perfect for in-laws or an au pair. Two additional bedrooms share a bath. An indulgent master suite includes a renovated bath, balcony,and access to a home office. This house has something for everyone including two projection televisions, a music studio, wine cellar, game room, and a family room with fireplace and built-in bar. A graceful counterpoint to this dynamic home is the the lush backyard. When viewed through stunning floor to ceiling windows, the landscape provides a beautiful and ever-changing backdrop. http://165conantroad.com/
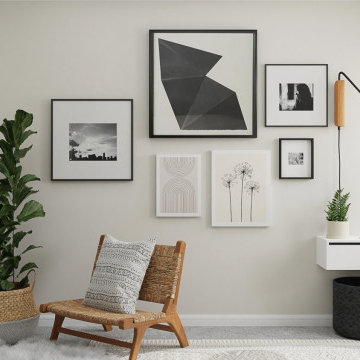
Multi Functional Space: Mid Century Urban Studio
For this guest bedroom and office space, we work with texture, contrasting colors and your existing pieces to pull together a multifunctional space. We'll move the desk near the closet, where we'll add in a comfortable black and leather desk chair. A statement art piece and a light will pull together the office. For the guest bed, we'll utilize the small nook near the windows. An articulating wall light, mountable shelf and basket will provide some functionality and comfort for guests. Cozy pillows and lush bedding enhance the cozy feeling. A small gallery wall featuring Society6 prints and a couple frames for family photos adds an interesting focal point. For the other wall, we'll have a TV plant and chair. This would be a great spot for a play area and the baskets throughout the room will provide storage.
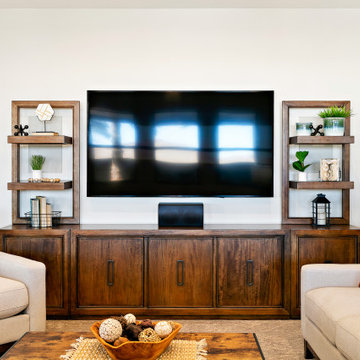
Immagine di un soggiorno moderno aperto con pareti beige, moquette e TV a parete
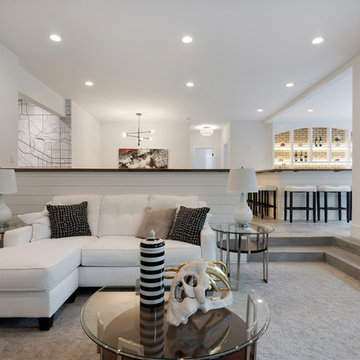
This open lower level family room is open to the home bar area which allows for a great entertaining space. Photo by Space Crafting
Idee per un piccolo soggiorno moderno aperto con angolo bar, pareti bianche, moquette, pavimento grigio e tappeto
Idee per un piccolo soggiorno moderno aperto con angolo bar, pareti bianche, moquette, pavimento grigio e tappeto
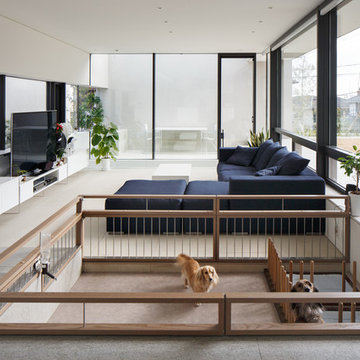
恵まれた眺望を活かす、開放的な 空間。
斜面地に計画したRC+S造の住宅。恵まれた眺望を活かすこと、庭と一体となった開放的な空間をつくることが望まれた。そこで高低差を利用して、道路から一段高い基壇を設け、その上にフラットに広がる芝庭と主要な生活空間を配置した。庭を取り囲むように2つのヴォリュームを組み合わせ、そこに生まれたL字型平面にフォーマルリビング、ダイニング、キッチン、ファミリーリビングを設けている。これらはひとつながりの空間であるが、フロアレベルに細やかな高低差を設けることで、パブリックからプライベートへ、少しずつ空間の親密さが変わるように配慮した。家族のためのプライベートルームは、2階に浮かべたヴォリュームの中におさめてあり、眼下に広がる眺望を楽しむことができる。
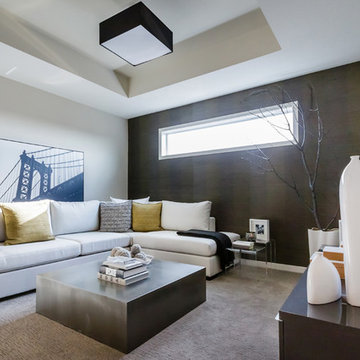
Lindsay Nichols Photography
Foto di un soggiorno minimalista con pareti grigie, moquette e TV a parete
Foto di un soggiorno minimalista con pareti grigie, moquette e TV a parete

Esempio di un ampio soggiorno minimalista aperto con sala formale, pareti grigie, moquette, camino lineare Ribbon, cornice del camino in pietra, TV a parete, pavimento grigio e soffitto a volta
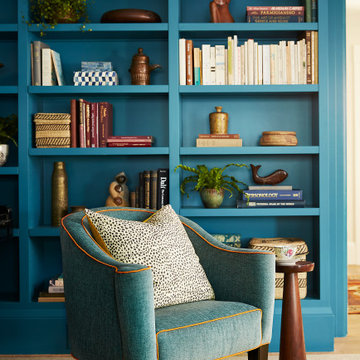
Esempio di un soggiorno moderno di medie dimensioni e chiuso con pareti blu, moquette, camino classico e pavimento multicolore
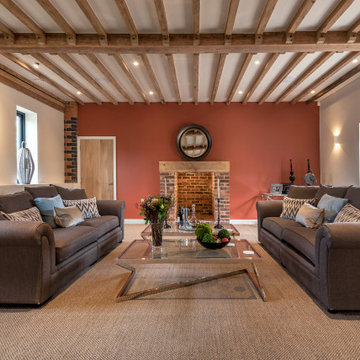
Esempio di un grande soggiorno minimalista con pareti rosa, moquette, camino classico, cornice del camino in mattoni e pavimento beige
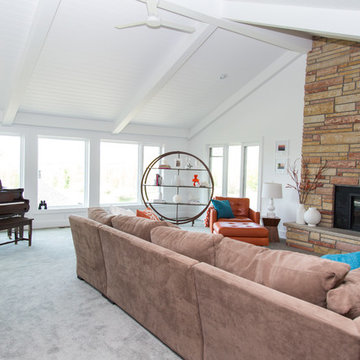
Living room
Immagine di un grande soggiorno moderno aperto con pareti bianche, moquette, camino classico, cornice del camino in metallo, nessuna TV e pavimento grigio
Immagine di un grande soggiorno moderno aperto con pareti bianche, moquette, camino classico, cornice del camino in metallo, nessuna TV e pavimento grigio
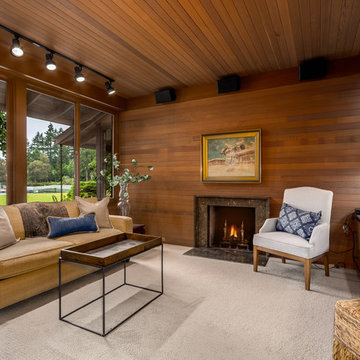
Immagine di un grande soggiorno minimalista con moquette, camino classico, cornice del camino in pietra, pavimento beige e pareti marroni
Soggiorni moderni con moquette - Foto e idee per arredare
6
