Soggiorni moderni con cornice del camino in perlinato - Foto e idee per arredare
Filtra anche per:
Budget
Ordina per:Popolari oggi
21 - 40 di 159 foto
1 di 3
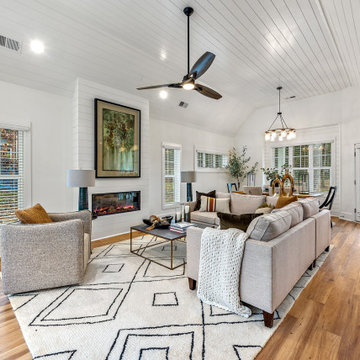
living room by gracious home interiors
Immagine di un soggiorno moderno con pareti bianche, pavimento in laminato, camino classico, cornice del camino in perlinato, pavimento marrone e soffitto in perlinato
Immagine di un soggiorno moderno con pareti bianche, pavimento in laminato, camino classico, cornice del camino in perlinato, pavimento marrone e soffitto in perlinato
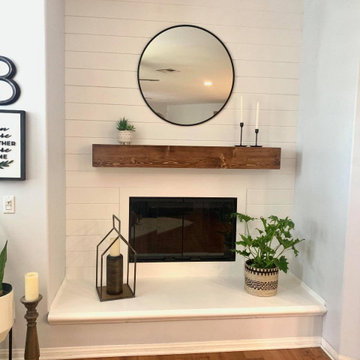
This fireplace is adorned with shiplap. Installed is also a custom stained pine mantle.
Immagine di un soggiorno moderno di medie dimensioni con pareti bianche, pavimento in laminato, camino classico, cornice del camino in perlinato, TV autoportante, pavimento marrone e pareti in perlinato
Immagine di un soggiorno moderno di medie dimensioni con pareti bianche, pavimento in laminato, camino classico, cornice del camino in perlinato, TV autoportante, pavimento marrone e pareti in perlinato

Esempio di un piccolo soggiorno minimalista aperto con pareti bianche, pavimento in legno massello medio, camino classico, cornice del camino in perlinato, TV a parete e pavimento marrone
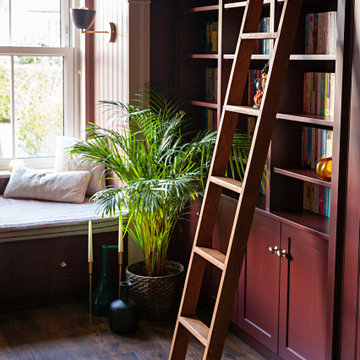
Foto di un soggiorno minimalista di medie dimensioni e chiuso con libreria, pareti rosse, pavimento in legno massello medio, camino classico, cornice del camino in perlinato, TV a parete, pavimento marrone e carta da parati
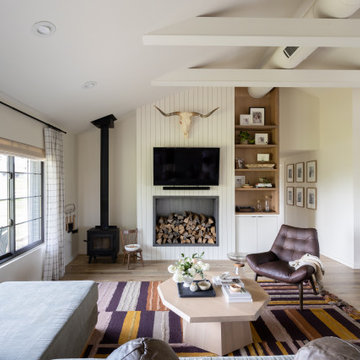
Open Living Room with Fireplace Storage, Wood Burning Stove and Book Shelf.
Immagine di un piccolo soggiorno moderno aperto con sala formale, pareti bianche, parquet chiaro, stufa a legna, cornice del camino in perlinato, TV a parete e soffitto a volta
Immagine di un piccolo soggiorno moderno aperto con sala formale, pareti bianche, parquet chiaro, stufa a legna, cornice del camino in perlinato, TV a parete e soffitto a volta
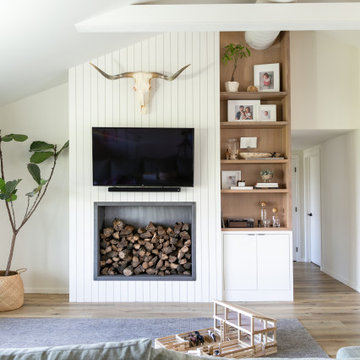
Open Living Room with Fireplace Storage and Book Shelf.
Immagine di un piccolo soggiorno moderno aperto con sala formale, pareti bianche, parquet chiaro, stufa a legna, cornice del camino in perlinato, TV a parete e soffitto a volta
Immagine di un piccolo soggiorno moderno aperto con sala formale, pareti bianche, parquet chiaro, stufa a legna, cornice del camino in perlinato, TV a parete e soffitto a volta
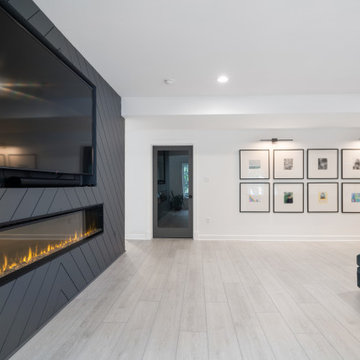
Influenced by classic Nordic design. Surprisingly flexible with furnishings. Amplify by continuing the clean modern aesthetic, or punctuate with statement pieces.
The Modin Rigid luxury vinyl plank flooring collection is the new standard in resilient flooring. Modin Rigid offers true embossed-in-register texture, creating a surface that is convincing to the eye and to the touch; a low sheen level to ensure a natural look that wears well over time; four-sided enhanced bevels to more accurately emulate the look of real wood floors; wider and longer waterproof planks; an industry-leading wear layer; and a pre-attached underlayment.
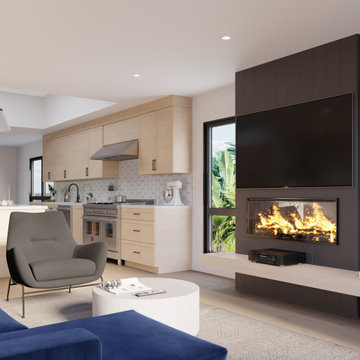
Foto di un soggiorno moderno di medie dimensioni e aperto con pareti bianche, parquet chiaro, camino classico, cornice del camino in perlinato, TV a parete e pavimento bianco
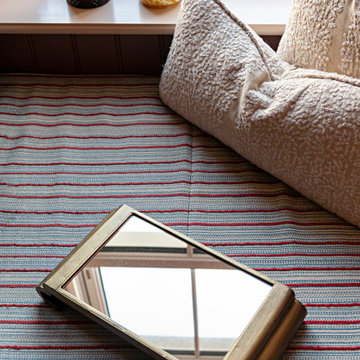
Idee per un soggiorno moderno di medie dimensioni e chiuso con libreria, pareti rosse, pavimento in legno massello medio, camino classico, cornice del camino in perlinato, TV a parete, pavimento marrone e carta da parati
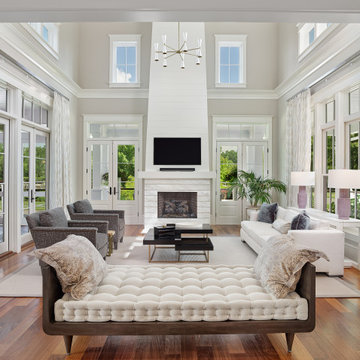
A light drenched gathering room for a large family or entertaining overs plenty of comfortable seating. The daybed in the forefront offers comfortable seating and also subtly divides two functional spaces. The fireplace surround is cleverly fabricated of Calcutta Marble to mimic the shiplap above the mantle.
Photography by Holger Obenaus
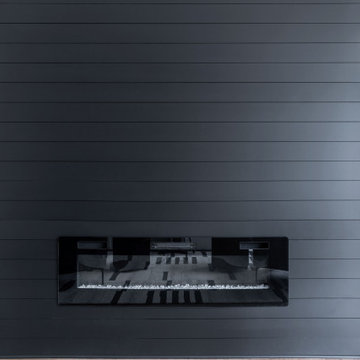
The clients of this Woodbury, Minnesota home are slowly updating their home room by room to bring this home from the 90’s to the present day. For this project, the client wanted to not only remove all the golden oak and brass prevalent during that era, but they wanted to create visual contrast by using a dark and stormy color. We landed on a deep “Caviar” hue by Sherwin Williams. We replaced all the base moulding in a contrasting white enamel and converted honey oak doors and casing to a deep black. Visual balance and symmetry were achieved by painting the adjacent fireplace surround in the same color. This dark hue not only ushers in warmth amongst a rather neutral palette backdrop but deviating from colors that are too “matchy-matchy” lends a fresh feel to this room. This home refresh now exudes modern sophistication.
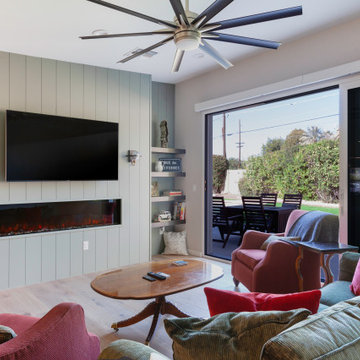
• Enlarged living space for our client’s love of entertaining area with a spectacular view from the low-threshold 8 ft. tall multi-slide glass door
• New exterior wall extends the back of the house out to line up with the corner of the house where the new master bath sits.
• The ceiling above this room is pitched so the walls are higher at this end of the house, lending to the taller glass door for the amazing view.
• We used vertical shiplap on the accent wall to give it a taller feel as well. The focal point is the Modern Flames Electric Fireplace which is color-changing and gives our homeowners the choice of heat or just ambiance.
• The accent wall also hosts their television and two hardwired decorative sconces. There is built-in shelving to the right of the accent wall.
• Low threshold 8ft. tall multi-slide glass door with privacy roller shade
• New ceiling fan with light and recessed can lights
• Custom magnetic dog door built into the exterior wall
• Glued-down engineered wood flooring
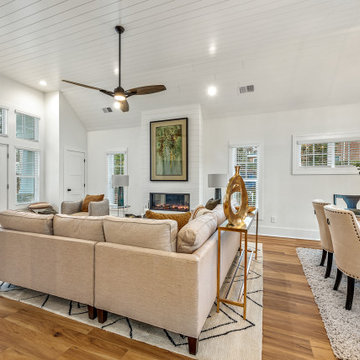
open concept living room, staged.
Foto di un soggiorno moderno con pareti bianche, camino lineare Ribbon, cornice del camino in perlinato, nessuna TV, pavimento marrone e soffitto in perlinato
Foto di un soggiorno moderno con pareti bianche, camino lineare Ribbon, cornice del camino in perlinato, nessuna TV, pavimento marrone e soffitto in perlinato

Shiplap, new lighting, Sherwin Williams Pure White paint, quartz and new windows provide a bright new modern updated look.
Anew Home Staging in Alpharetta. A certified home stager and redesigner in Alpharetta.
Interior Design information:
https://anewhomedesign.com/interior-design
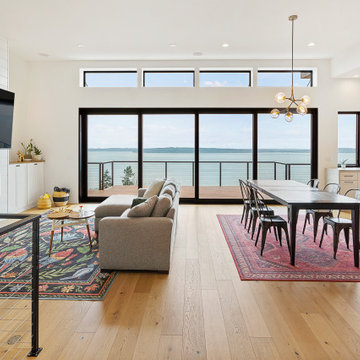
This great room nicely connects the areas in which the family spends the most time. In this case, the outdoors are brought inside with large sliding glass doors and plentiful windows to take advantage of the views.
Design by: H2D Architecture + Design www.h2darchitects.com
Interiors by: Briana Benton
Built by: Schenkar Construction
Photos by: Christopher Nelson Photography
#seattlearchitect
#innisarden
#innisardenarchitect
#h2darchitects
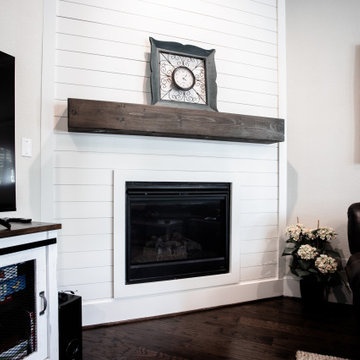
Immagine di un soggiorno moderno di medie dimensioni e chiuso con sala formale, pareti bianche, parquet scuro, camino ad angolo, cornice del camino in perlinato e pavimento marrone
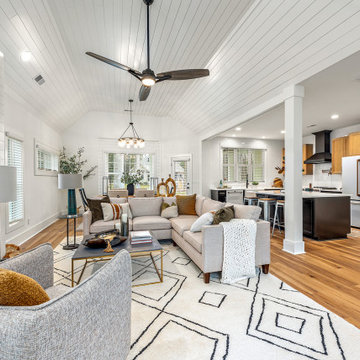
open concept living room in new construction home. Charlotte, NC.
Idee per un soggiorno minimalista con pareti bianche, pavimento in laminato, camino classico, cornice del camino in perlinato, pavimento marrone e soffitto in perlinato
Idee per un soggiorno minimalista con pareti bianche, pavimento in laminato, camino classico, cornice del camino in perlinato, pavimento marrone e soffitto in perlinato
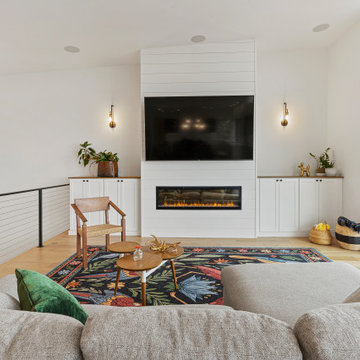
This great room nicely connects the areas in which the family spends the most time. In this case, the outdoors are brought inside with large sliding glass doors and plentiful windows to take advantage of the views.
Design by: H2D Architecture + Design www.h2darchitects.com
Interiors by: Briana Benton
Built by: Schenkar Construction
Photos by: Christopher Nelson Photography
#seattlearchitect
#innisarden
#innisardenarchitect
#h2darchitects
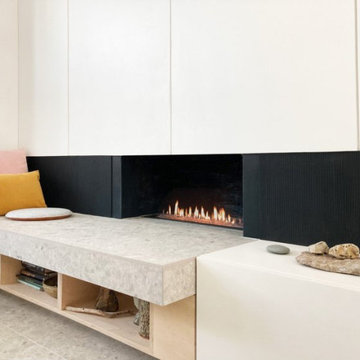
Ribbon fire
Idee per un soggiorno minimalista aperto con libreria, pavimento in gres porcellanato, camino lineare Ribbon, cornice del camino in perlinato e pannellatura
Idee per un soggiorno minimalista aperto con libreria, pavimento in gres porcellanato, camino lineare Ribbon, cornice del camino in perlinato e pannellatura
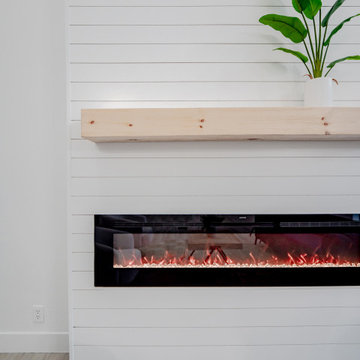
Esempio di un soggiorno moderno di medie dimensioni con sala formale, pareti bianche, pavimento in laminato, camino classico, cornice del camino in perlinato, nessuna TV, pavimento grigio e soffitto a volta
Soggiorni moderni con cornice del camino in perlinato - Foto e idee per arredare
2