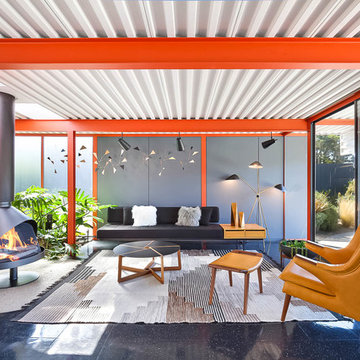Soggiorni moderni con cornice del camino in metallo - Foto e idee per arredare
Filtra anche per:
Budget
Ordina per:Popolari oggi
41 - 60 di 3.321 foto
1 di 3
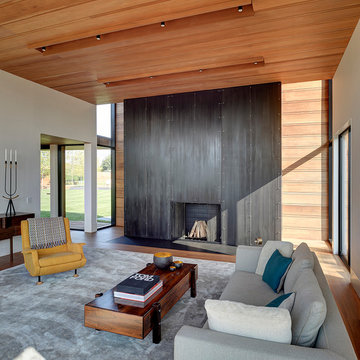
Bates Masi Architects
Foto di un soggiorno moderno aperto con sala formale, pareti bianche, pavimento in legno massello medio, camino classico e cornice del camino in metallo
Foto di un soggiorno moderno aperto con sala formale, pareti bianche, pavimento in legno massello medio, camino classico e cornice del camino in metallo
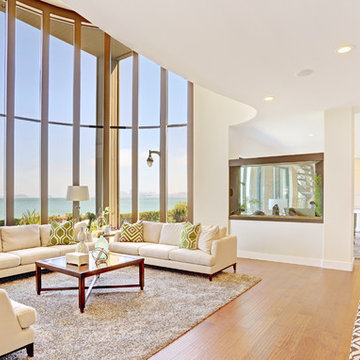
This luxurious contemporary home was completely renovated and updated in 2014 boosts spectacular panoramic views views of San Francisco skyline and the Bay.
The home’s top level features a stunning master suite, state of the art bathroom with soaking tub and an immense shower, study, viewing decks, along with an additional en suite.
The main level offers a gourmet kitchen featuring top of the line appliances with bay windows to showcase the views of Angel Island, Alcatraz and San Francisco. Additionally the main level includes a formal dining room, spacious living room with fire place, full bar and family room, 1 en suite, powder room and 2 large decks to enjoy breathtaking views.
The entry level has an au pair suite, media room, laundry room, 4-car garage, storage and an elevator servicing all levels.
475 Bridgeway - Sausalito CA
Presented by Kouros Tavakoli
Decker Bullock Sotheby's International Realty
www.deckerbullocksir.com
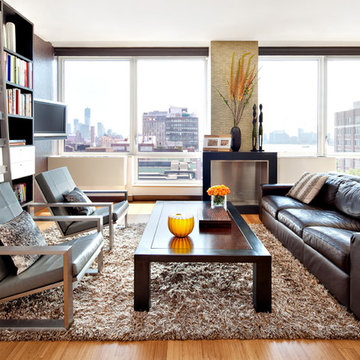
Donna Dotan Photography
Foto di un soggiorno minimalista di medie dimensioni e aperto con libreria, pareti grigie, pavimento in legno massello medio, camino classico, cornice del camino in metallo e TV a parete
Foto di un soggiorno minimalista di medie dimensioni e aperto con libreria, pareti grigie, pavimento in legno massello medio, camino classico, cornice del camino in metallo e TV a parete
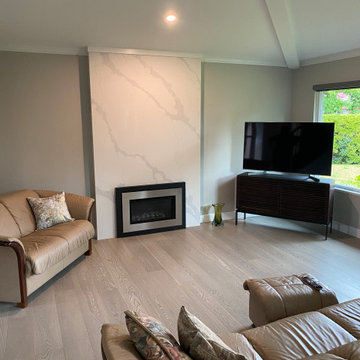
Foto di un grande soggiorno moderno aperto con pareti grigie, parquet chiaro, camino classico, cornice del camino in metallo, porta TV ad angolo, pavimento marrone e soffitto a volta

Idee per un grande soggiorno minimalista aperto con pareti bianche, parquet chiaro, camino classico, cornice del camino in metallo, TV a parete, pavimento beige, travi a vista e pareti in legno
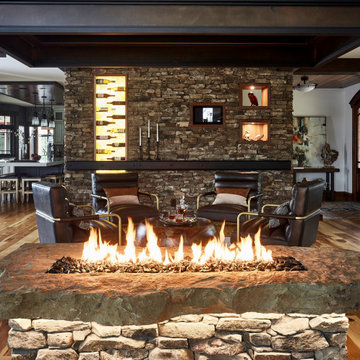
Idee per un grande soggiorno minimalista aperto con pareti bianche, pavimento in legno massello medio, camino bifacciale, cornice del camino in metallo e pavimento marrone
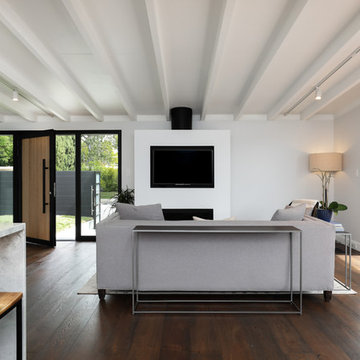
Greenberg Construction
Location: Mountain View, CA, United States
Our clients wanted to create a beautiful and open concept living space for entertaining while maximized the natural lighting throughout their midcentury modern Mackay home. Light silvery gray and bright white tones create a contemporary and sophisticated space; combined with elegant rich, dark woods throughout.
Removing the center wall and brick fireplace between the kitchen and dining areas allowed for a large seven by four foot island and abundance of light coming through the floor to ceiling windows and addition of skylights. The custom low sheen white and navy blue kitchen cabinets were designed by Segale Bros, with the goal of adding as much organization and access as possible with the island storage, drawers, and roll-outs.
Black finishings are used throughout with custom black aluminum windows and 3 panel sliding door by CBW Windows and Doors. The clients designed their custom vertical white oak front door with CBW Windows and Doors as well.
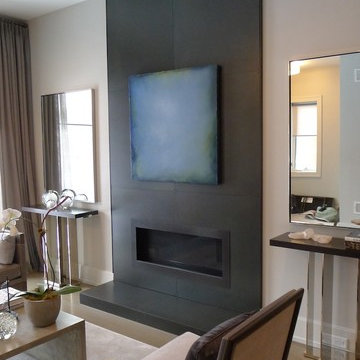
© Randall KRAMER-2014
Ispirazione per un grande soggiorno moderno aperto con pareti beige, pavimento in legno massello medio, cornice del camino in metallo e camino classico
Ispirazione per un grande soggiorno moderno aperto con pareti beige, pavimento in legno massello medio, cornice del camino in metallo e camino classico
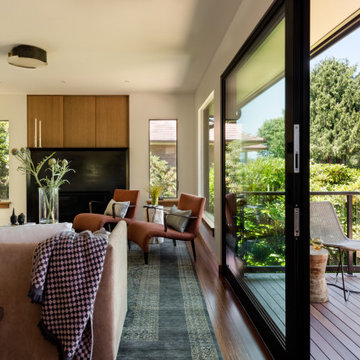
Esempio di un soggiorno moderno di medie dimensioni con pareti bianche, pavimento in bambù, camino lineare Ribbon, cornice del camino in metallo, nessuna TV e pavimento marrone
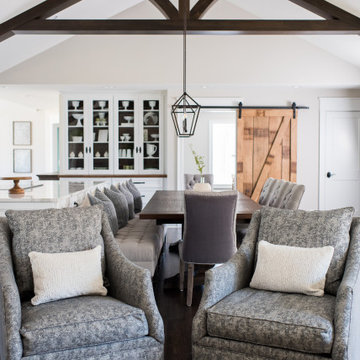
Our Indianapolis design studio designed a gut renovation of this home which opened up the floorplan and radically changed the functioning of the footprint. It features an array of patterned wallpaper, tiles, and floors complemented with a fresh palette, and statement lights.
Photographer - Sarah Shields
---
Project completed by Wendy Langston's Everything Home interior design firm, which serves Carmel, Zionsville, Fishers, Westfield, Noblesville, and Indianapolis.
For more about Everything Home, click here: https://everythinghomedesigns.com/
To learn more about this project, click here:
https://everythinghomedesigns.com/portfolio/country-estate-transformation/
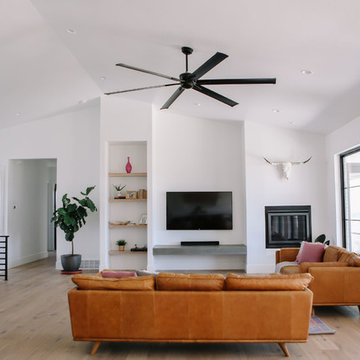
Idee per un grande soggiorno minimalista aperto con pareti bianche, parquet chiaro, camino classico, cornice del camino in metallo, TV a parete e pavimento beige
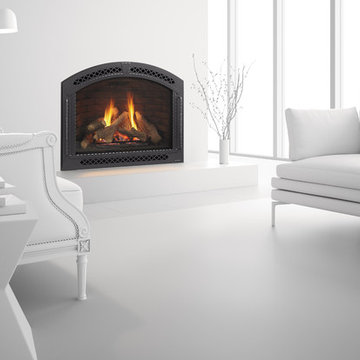
Esempio di un soggiorno moderno di medie dimensioni e aperto con sala formale, pareti bianche, parquet chiaro, cornice del camino in metallo, camino classico e pavimento bianco
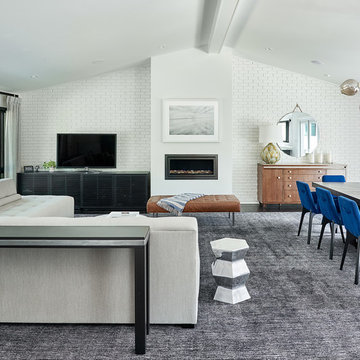
Ispirazione per un soggiorno moderno aperto con pareti bianche, camino lineare Ribbon, cornice del camino in metallo e TV autoportante
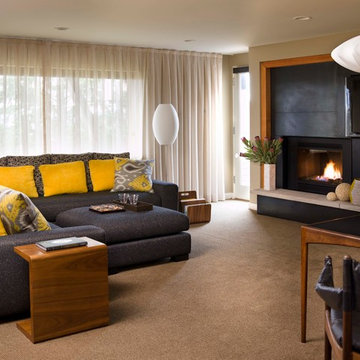
Deering Design Studio, Inc.
Ispirazione per un soggiorno moderno con moquette, camino classico, cornice del camino in metallo, parete attrezzata e tappeto
Ispirazione per un soggiorno moderno con moquette, camino classico, cornice del camino in metallo, parete attrezzata e tappeto
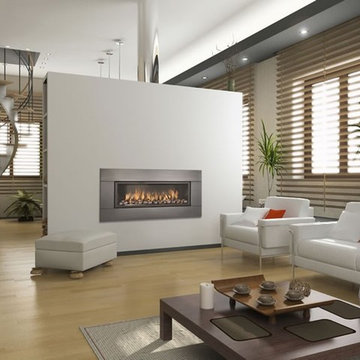
Town & Country's WS 38 features interior illumination – so you can create an intimate ambiance even when the fire's not burning. Measuring 38” wide, this model is suitable for smaller rooms, and is available with a variety of panels.
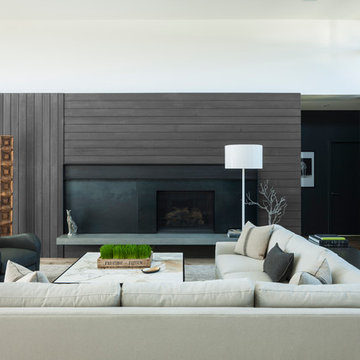
John Granen
Ispirazione per un soggiorno minimalista di medie dimensioni e aperto con camino classico, cornice del camino in metallo e sala formale
Ispirazione per un soggiorno minimalista di medie dimensioni e aperto con camino classico, cornice del camino in metallo e sala formale
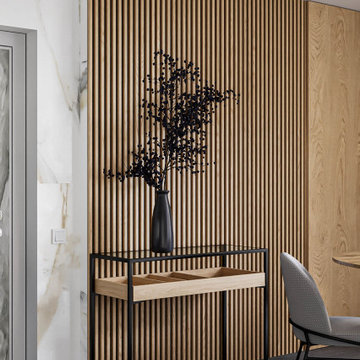
Idee per un grande soggiorno moderno aperto con pareti bianche, pavimento in gres porcellanato, camino lineare Ribbon, cornice del camino in metallo, parete attrezzata e pavimento grigio
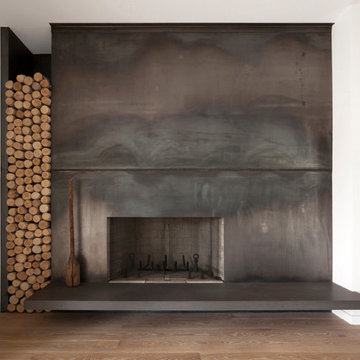
Steel clad fireplace surround + firewood storage slot tuck into corner of living room - Architect: HAUS | Architecture For Modern Lifestyles with Joe Trojanowski Architect PC - General Contractor: Illinois Designers & Builders - Photography: HAUS

HBK Photography shot for luxury real estate listing
Esempio di un ampio soggiorno minimalista aperto con pareti bianche, pavimento in legno massello medio, camino bifacciale, cornice del camino in metallo, TV autoportante e pavimento beige
Esempio di un ampio soggiorno minimalista aperto con pareti bianche, pavimento in legno massello medio, camino bifacciale, cornice del camino in metallo, TV autoportante e pavimento beige
Soggiorni moderni con cornice del camino in metallo - Foto e idee per arredare
3
