Soggiorni moderni con cornice del camino in cemento - Foto e idee per arredare
Filtra anche per:
Budget
Ordina per:Popolari oggi
161 - 180 di 1.975 foto
1 di 3
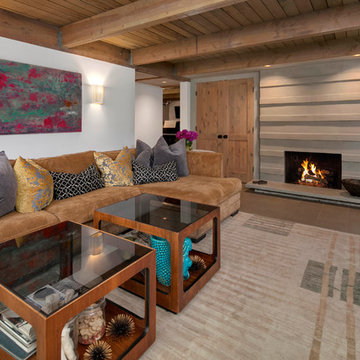
Idee per un soggiorno minimalista di medie dimensioni e aperto con sala giochi, pareti bianche, pavimento con piastrelle in ceramica, camino classico, cornice del camino in cemento e parete attrezzata

Kenneth Johansson
Idee per un soggiorno minimalista di medie dimensioni e aperto con pareti grigie, pavimento in legno massello medio, camino classico, cornice del camino in cemento e nessuna TV
Idee per un soggiorno minimalista di medie dimensioni e aperto con pareti grigie, pavimento in legno massello medio, camino classico, cornice del camino in cemento e nessuna TV
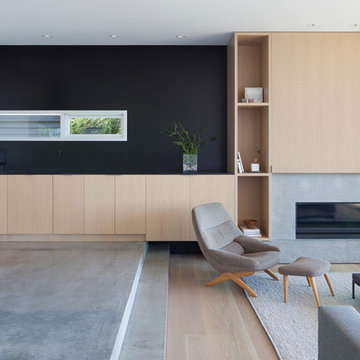
Idee per un soggiorno moderno aperto con sala formale, pareti nere, pavimento in cemento, camino lineare Ribbon e cornice del camino in cemento
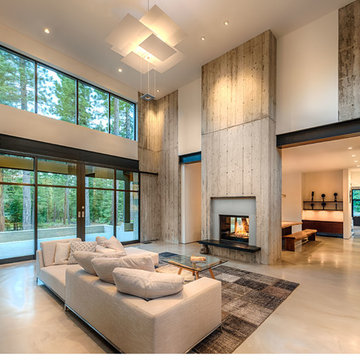
This 4 bedroom (2 en suite), 4.5 bath home features vertical board–formed concrete expressed both outside and inside, complemented by exposed structural steel, Western Red Cedar siding, gray stucco, and hot rolled steel soffits. An outdoor patio features a covered dining area and fire pit. Hydronically heated with a supplemental forced air system; a see-through fireplace between dining and great room; Henrybuilt cabinetry throughout; and, a beautiful staircase by MILK Design (Chicago). The owner contributed to many interior design details, including tile selection and layout.
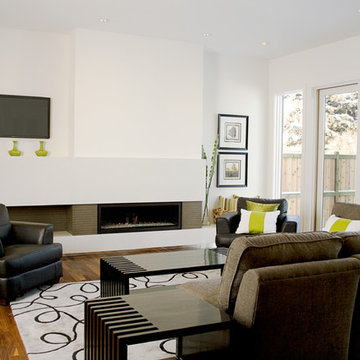
This fireplace was designed and create by 2Stone Designer Concrete of Calgary AB. The majority of the fireplace is our "Ivory" concrete (white), and the grey tiles around the fireplace are "Graphite". The Ivory concrete consists of a wall to wall hearth as well as a tall mantle from the center to left wall, connecting back to the hearth.
Fireplace and One piece concrete Back splash designed and created by 2Stone for the wonderful men of Fifth Element
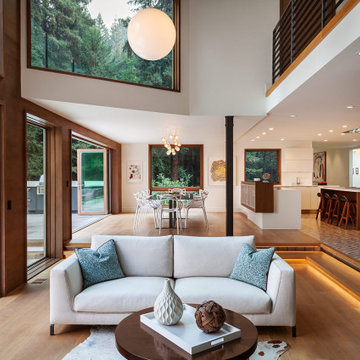
Esempio di un grande soggiorno minimalista aperto con pareti bianche, parquet chiaro, camino classico, cornice del camino in cemento, nessuna TV e pavimento beige
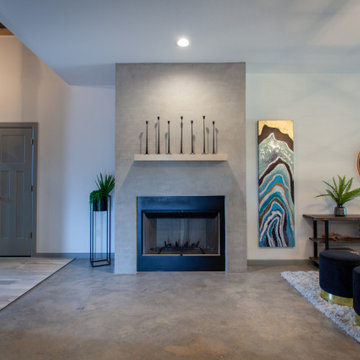
Esempio di un soggiorno minimalista di medie dimensioni e aperto con sala formale, pareti bianche, pavimento in cemento, camino classico, cornice del camino in cemento e nessuna TV
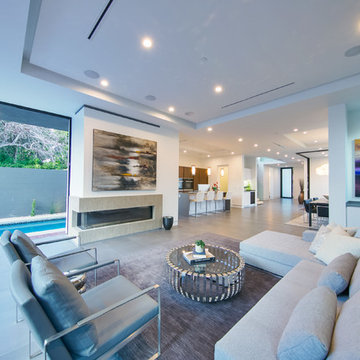
Immagine di un grande soggiorno minimalista aperto con sala formale, pareti bianche, pavimento in cemento, camino lineare Ribbon, cornice del camino in cemento, nessuna TV e pavimento grigio
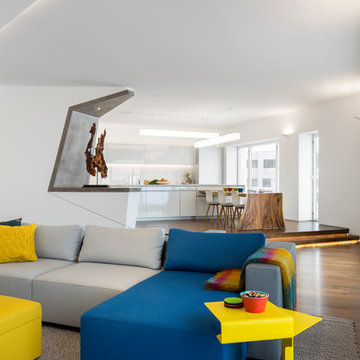
Photographer: Alan Shortall
Foto di un soggiorno moderno di medie dimensioni e chiuso con sala giochi, pareti bianche, pavimento in legno massello medio, camino classico, cornice del camino in cemento e TV a parete
Foto di un soggiorno moderno di medie dimensioni e chiuso con sala giochi, pareti bianche, pavimento in legno massello medio, camino classico, cornice del camino in cemento e TV a parete
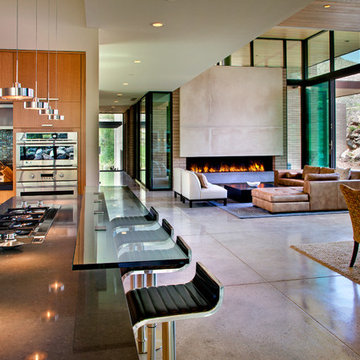
An open plan is organized by way of a central spine, contributing to the ephemeral barrier between inside and out.
William Lesch Photography
Immagine di un soggiorno moderno di medie dimensioni e aperto con pavimento in cemento, camino lineare Ribbon, pareti beige, cornice del camino in cemento, nessuna TV e pavimento beige
Immagine di un soggiorno moderno di medie dimensioni e aperto con pavimento in cemento, camino lineare Ribbon, pareti beige, cornice del camino in cemento, nessuna TV e pavimento beige

Foto di un grande soggiorno moderno aperto con sala formale, pareti bianche, pavimento in pietra calcarea, camino lineare Ribbon, cornice del camino in cemento, nessuna TV e tappeto

The two story Living Room is open to Dining. This view shows the plywood sheets on wall and ceiling - they extend to exterior.
Immagine di un soggiorno minimalista con cornice del camino in cemento e pavimento in cemento
Immagine di un soggiorno minimalista con cornice del camino in cemento e pavimento in cemento
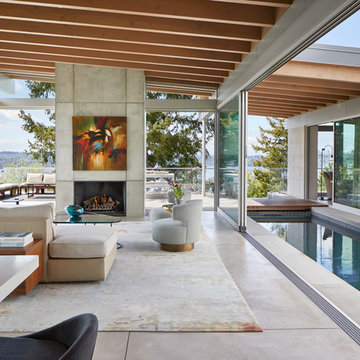
Ispirazione per un grande soggiorno moderno aperto con pavimento in cemento, camino classico, cornice del camino in cemento, TV nascosta, pavimento grigio e tappeto
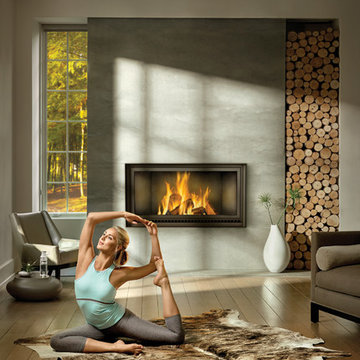
Idee per un soggiorno moderno di medie dimensioni e chiuso con sala formale, pareti grigie, pavimento in legno massello medio, camino classico, cornice del camino in cemento, nessuna TV e pavimento marrone
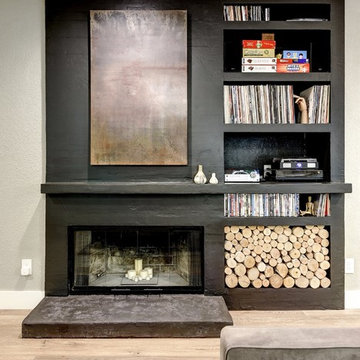
RRS Design + Build is a Austin based general contractor specializing in high end remodels and custom home builds. As a leader in contemporary, modern and mid century modern design, we are the clear choice for a superior product and experience. We would love the opportunity to serve you on your next project endeavor. Put our award winning team to work for you today!
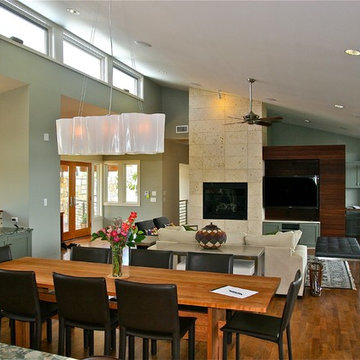
Photos by Alan K. Barley, AIA
This living dining room encourages great interaction between this home's family members. The high clerestory windows flood the space with natural light but also allow breezes to easily vent out the high windows and provide a great thermal siphon in the more moderate times of the year.
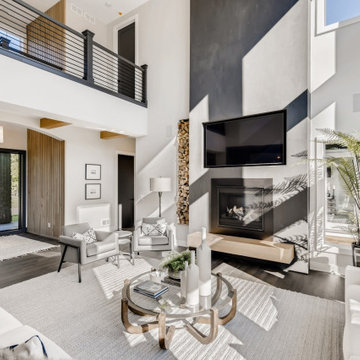
Gorgeous black stucco finish with a white oak floating bench.
Immagine di un grande soggiorno minimalista aperto con pavimento in legno massello medio, camino classico, parete attrezzata, pavimento grigio, pareti bianche e cornice del camino in cemento
Immagine di un grande soggiorno minimalista aperto con pavimento in legno massello medio, camino classico, parete attrezzata, pavimento grigio, pareti bianche e cornice del camino in cemento
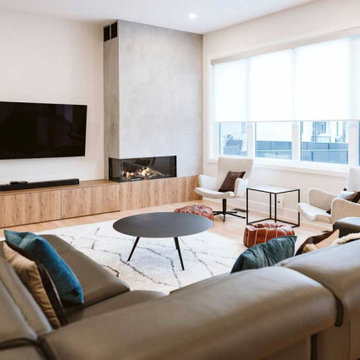
This modern and industrial living room gives space for lots of family moments. Having a practical space where the family is not afraid to laugh and play remains important. It is also very important that this space blends in with the design of the house.
--
Le design est toujours aussi recherché dans cette salle familiale. Mais cette fois, laisse plus de place à l'amusement et au divertissement. Avoir un espace pratique où la famille n'a pas peur de rigoler et jouer demeure important. Il est aussi très important que cet espace se mélange au design de la maison.
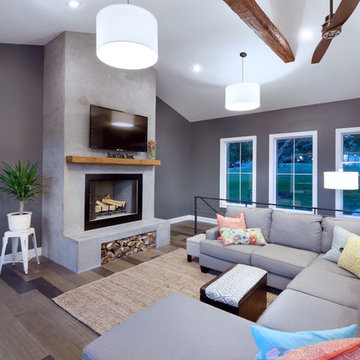
Ispirazione per un soggiorno moderno aperto con pareti grigie, pavimento in legno massello medio, camino classico, cornice del camino in cemento, TV a parete e pavimento multicolore
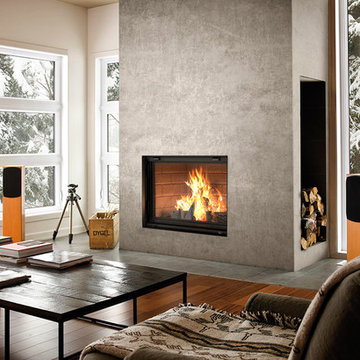
Idee per un grande soggiorno moderno aperto con sala formale, pareti beige, pavimento in legno massello medio, camino classico, cornice del camino in cemento, nessuna TV e pavimento marrone
Soggiorni moderni con cornice del camino in cemento - Foto e idee per arredare
9